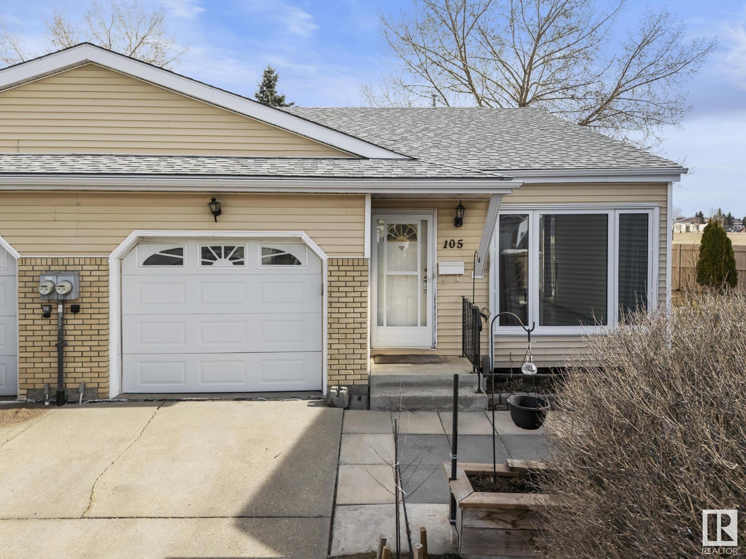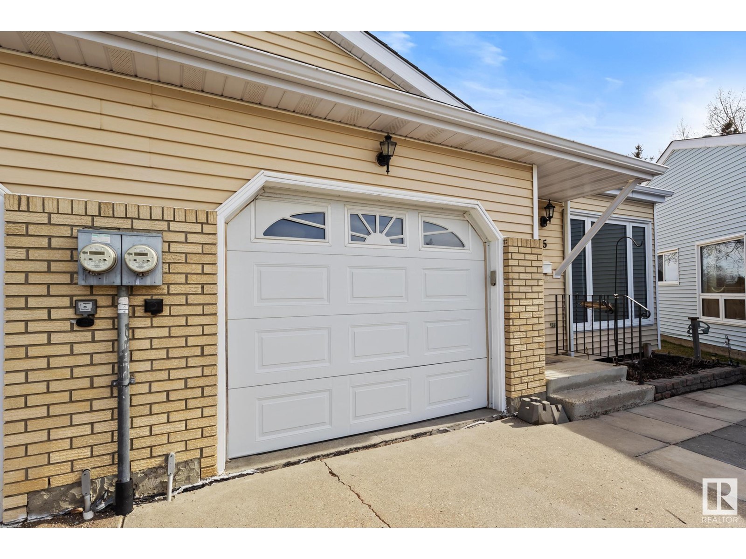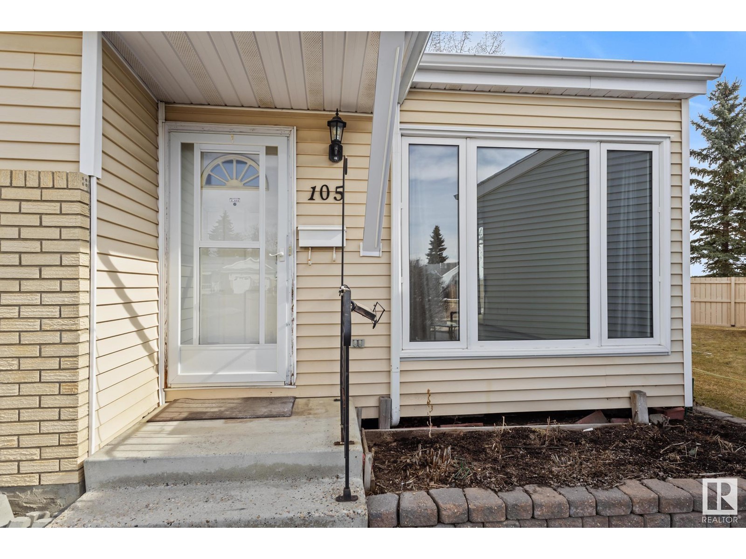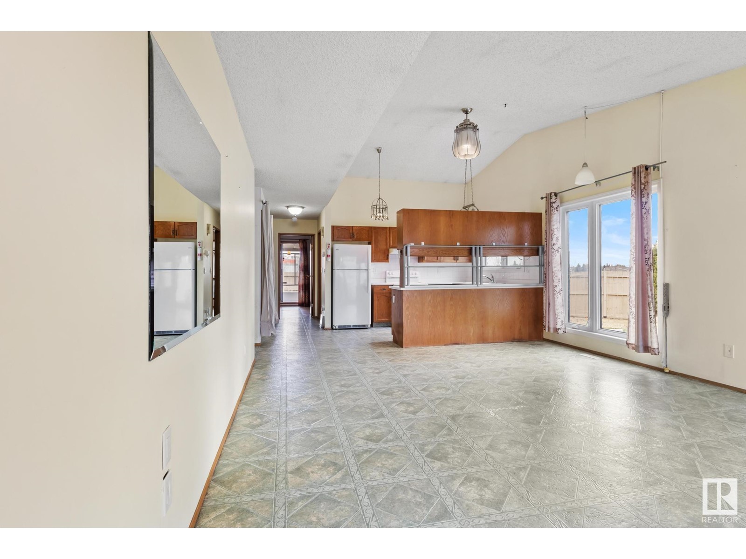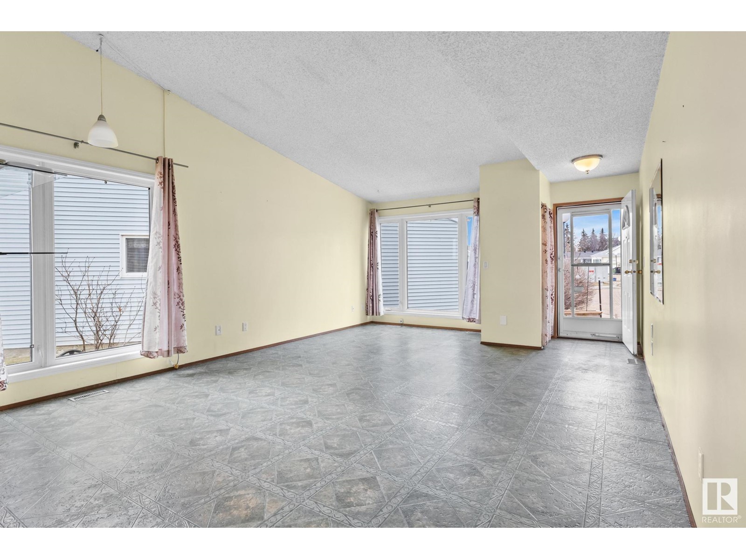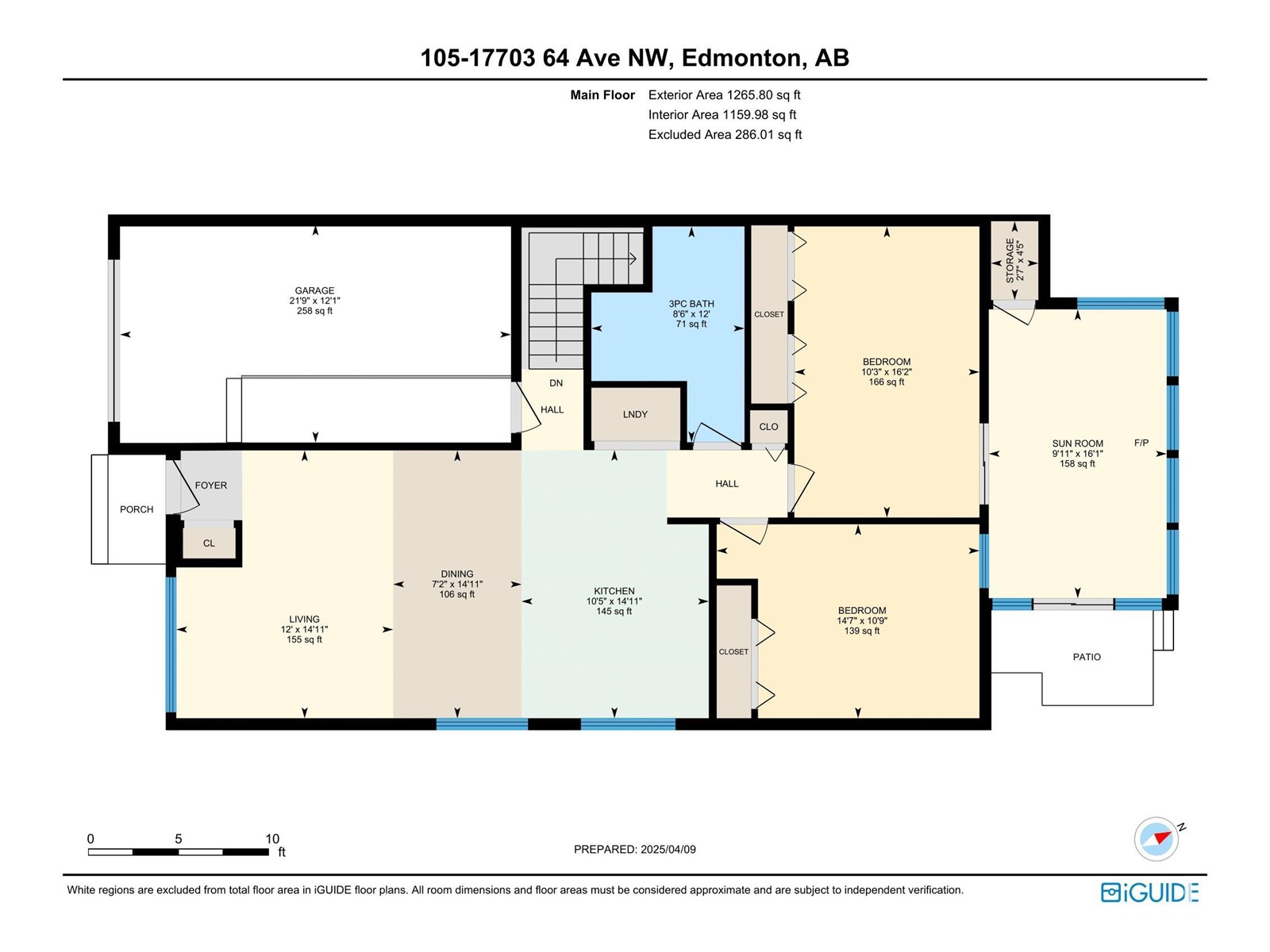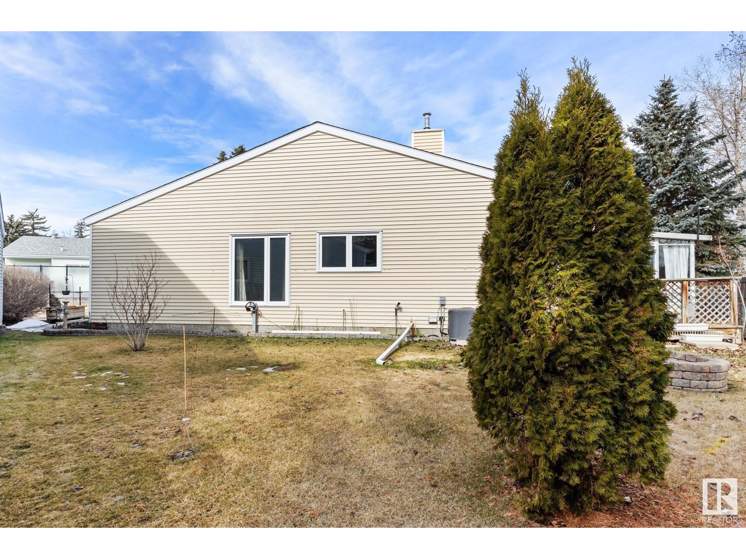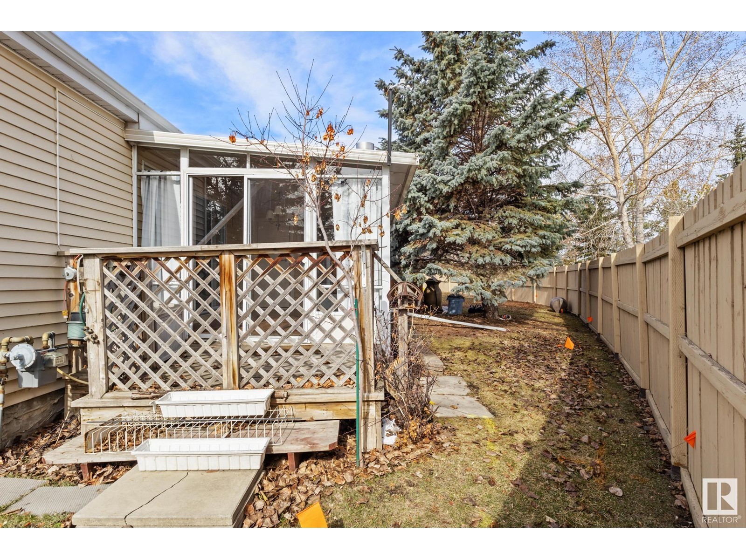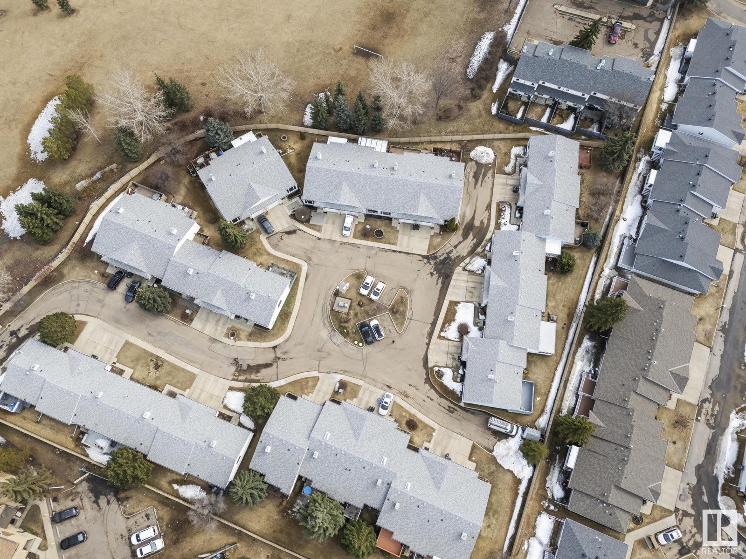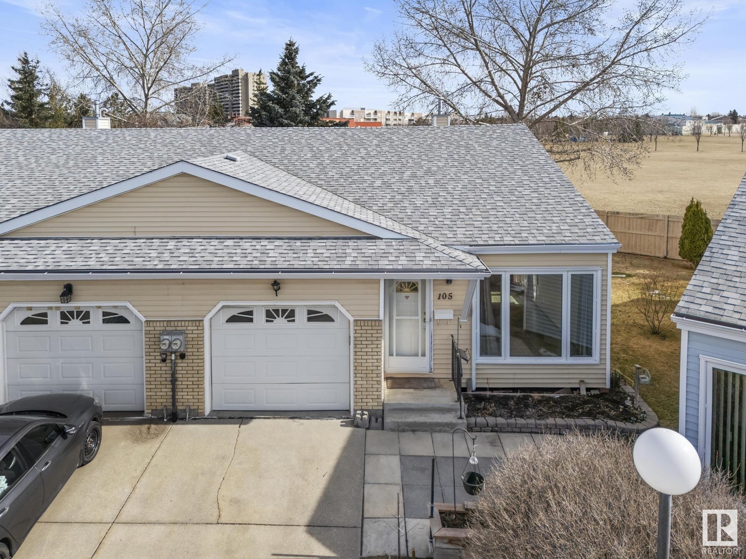#105 17703 64 Av Nw Edmonton, Alberta T5T 5R8
$274,900Maintenance, Exterior Maintenance, Insurance, Property Management, Other, See Remarks
$410.73 Monthly
Maintenance, Exterior Maintenance, Insurance, Property Management, Other, See Remarks
$410.73 MonthlyWelcome to carefree adult living in Callingwood Village—an exceptional 55+ community! This beautifully maintained bungalow-style half-duplex backs onto greenspace—no busy roads, just privacy, and peace from your 3-season heated sunroom. With 1,160 sq. ft. of bright, open-concept living, you'll love the vaulted ceilings, functional kitchen, sunny living and dining areas, and central A/C for year-round comfort. The main floor features 2 very spacious bedrooms, a 3-piece renovated bathroom with spa shower, main floor laundry, and an attached single garage with an accessible ramp). Downstairs offers a cozy den, a renovated full bathroom, a workshop space, and plenty of storage. Tucked into a quiet cul-de-sac, just steps from Callingwood Shopping Centre, this well-managed complex handles snow removal, and lawn care, and offers extra visitor parking. Enjoy the freedom of low-maintenance living in a welcoming, peaceful setting—this is the 55+ lifestyle you’ve been waiting for! (id:46923)
Property Details
| MLS® Number | E4429971 |
| Property Type | Single Family |
| Neigbourhood | Callingwood South |
| Amenities Near By | Park, Playground, Shopping |
| Features | No Smoking Home |
| Parking Space Total | 2 |
| Structure | Deck |
Building
| Bathroom Total | 2 |
| Bedrooms Total | 2 |
| Amenities | Vinyl Windows |
| Appliances | Dishwasher, Dryer, Garage Door Opener, Refrigerator, Stove, Washer |
| Architectural Style | Bungalow |
| Basement Development | Partially Finished |
| Basement Type | Full (partially Finished) |
| Ceiling Type | Vaulted |
| Constructed Date | 1988 |
| Construction Style Attachment | Attached |
| Heating Type | Forced Air |
| Stories Total | 1 |
| Size Interior | 1,160 Ft2 |
| Type | Row / Townhouse |
Parking
| Attached Garage |
Land
| Acreage | No |
| Land Amenities | Park, Playground, Shopping |
| Size Irregular | 427.95 |
| Size Total | 427.95 M2 |
| Size Total Text | 427.95 M2 |
Rooms
| Level | Type | Length | Width | Dimensions |
|---|---|---|---|---|
| Basement | Den | 3.54 m | 2.68 m | 3.54 m x 2.68 m |
| Basement | Storage | 4.13 m | 3.87 m | 4.13 m x 3.87 m |
| Basement | Utility Room | 5.66 m | 8.6 m | 5.66 m x 8.6 m |
| Main Level | Living Room | 4.53 m | 3.67 m | 4.53 m x 3.67 m |
| Main Level | Dining Room | 4.53 m | 2.17 m | 4.53 m x 2.17 m |
| Main Level | Kitchen | 4.54 m | 3.17 m | 4.54 m x 3.17 m |
| Main Level | Primary Bedroom | 4.93 m | 3.13 m | 4.93 m x 3.13 m |
| Main Level | Bedroom 2 | 3.28 m | 4.45 m | 3.28 m x 4.45 m |
| Main Level | Sunroom | 4.89 m | 3.01 m | 4.89 m x 3.01 m |
https://www.realtor.ca/real-estate/28147139/105-17703-64-av-nw-edmonton-callingwood-south
Contact Us
Contact us for more information

Dawn J. Morgan
Associate
www.realestatebydawn.ca/
www.facebook.com/dawnmorganrealty
www.linkedin.com/in/realestatebydawn/
www.instagram.com/dawnmorganrealty/
youtu.be/5YyLj_6w4aw
1400-10665 Jasper Ave Nw
Edmonton, Alberta T5J 3S9
(403) 262-7653

