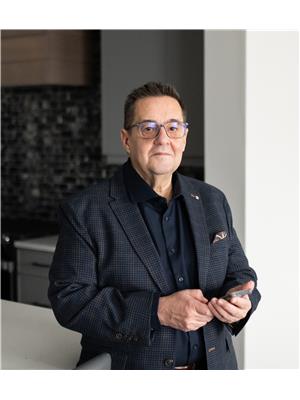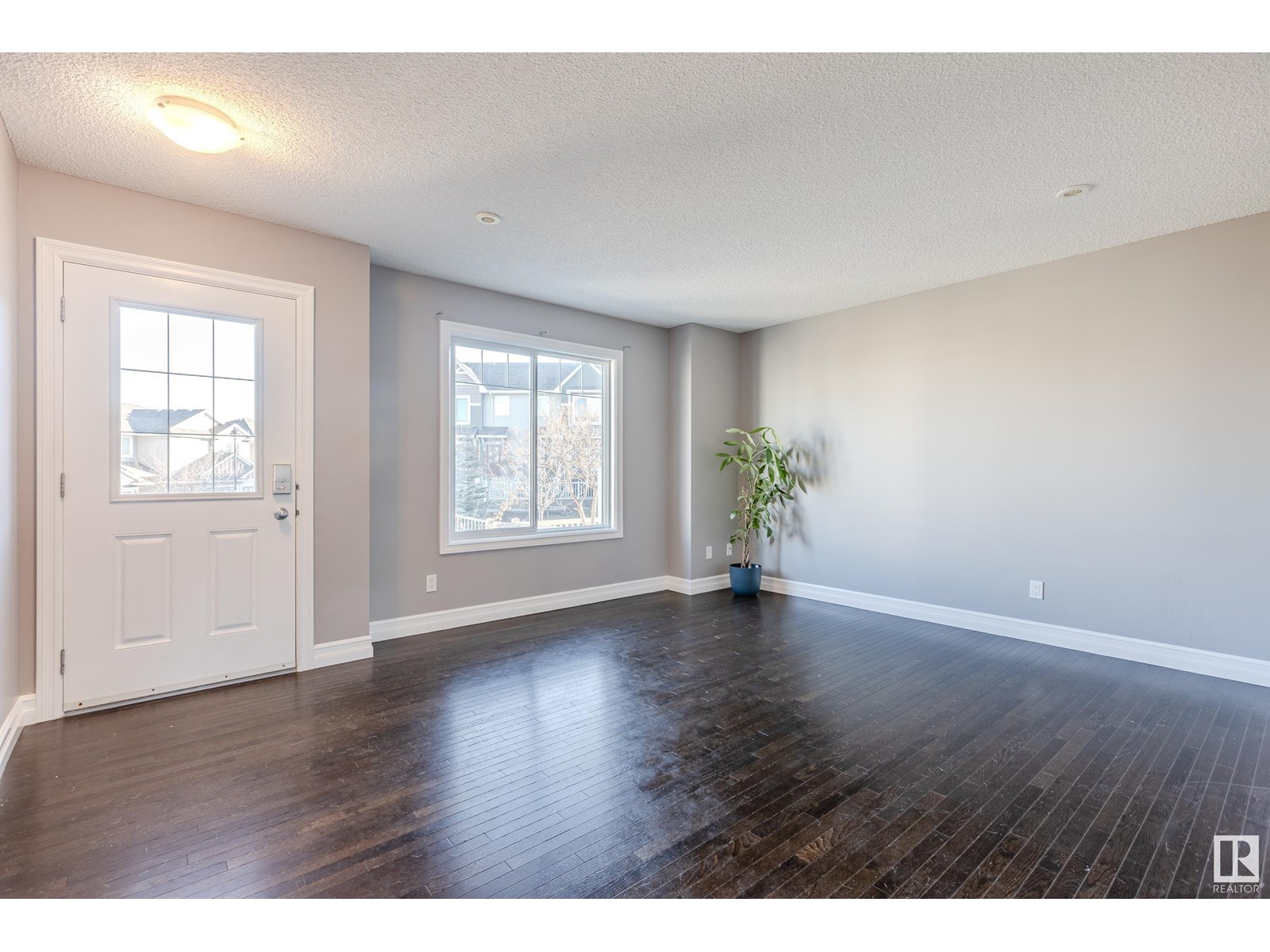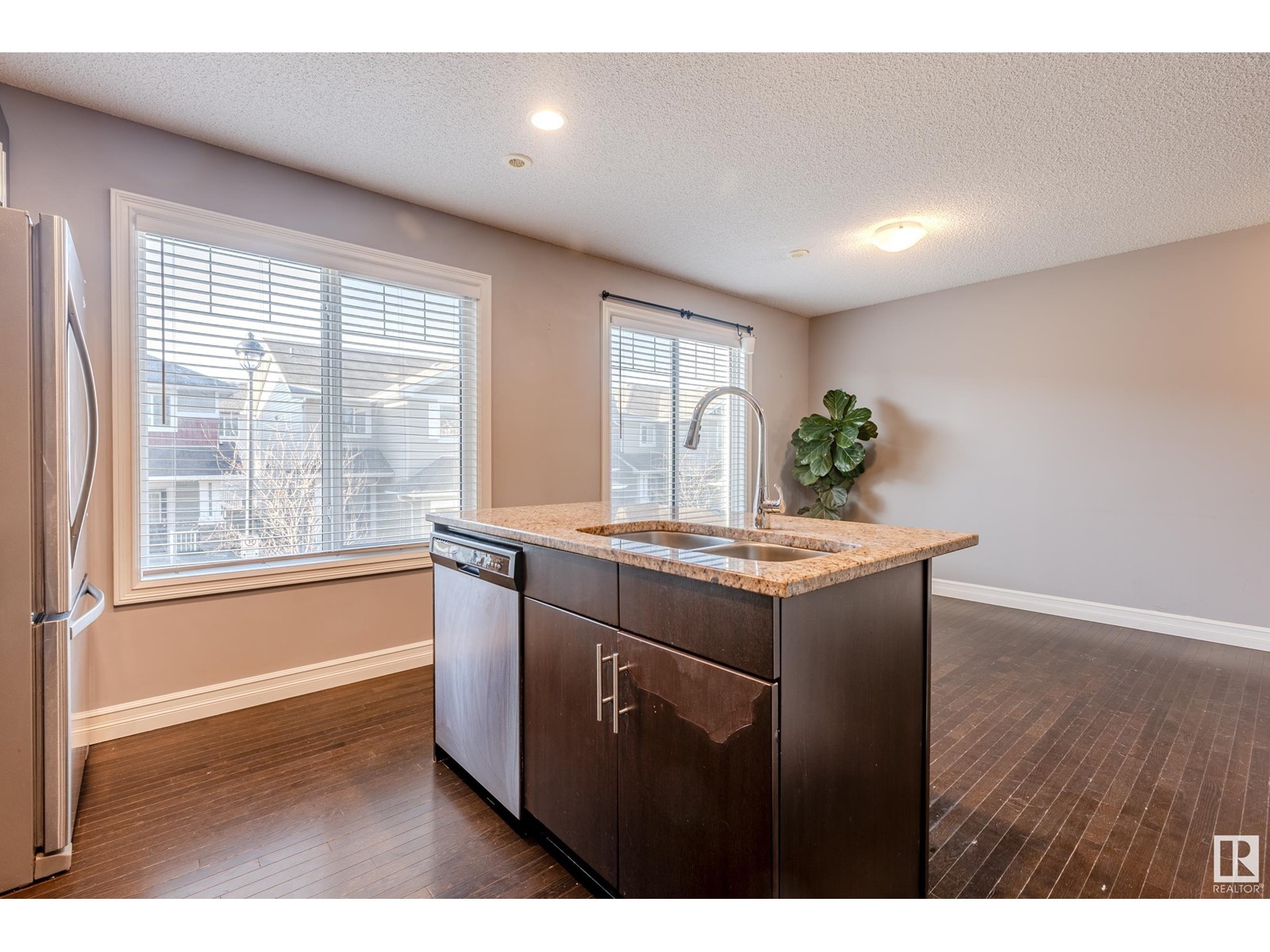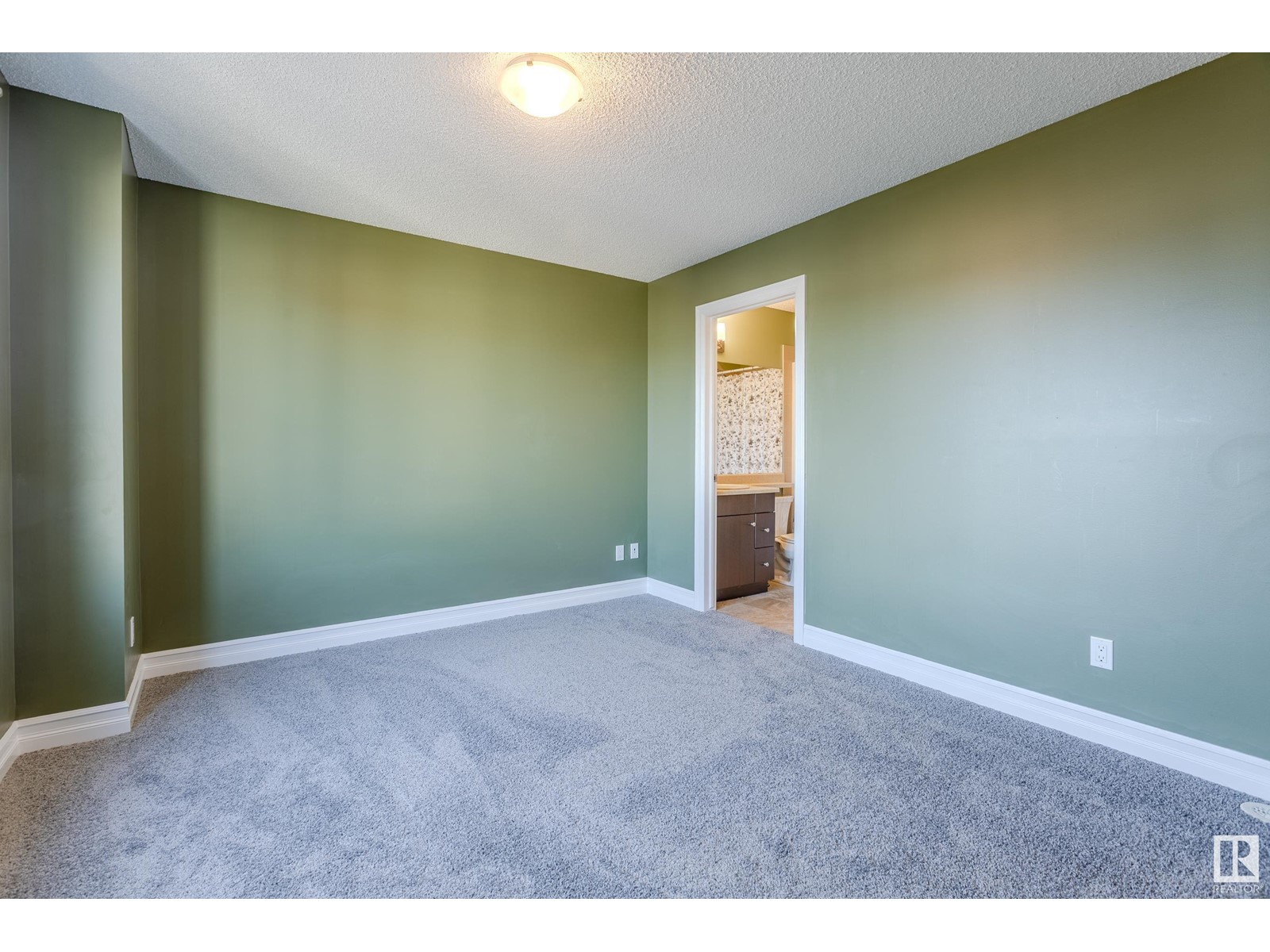#30 5317 3 Av Sw Sw Edmonton, Alberta T6X 0W7
$344,999Maintenance, Exterior Maintenance, Insurance, Property Management, Other, See Remarks
$211.63 Monthly
Maintenance, Exterior Maintenance, Insurance, Property Management, Other, See Remarks
$211.63 MonthlyWelcome to this beautifully updated 3-bedroom, 2.5-bath townhouse offering comfort, convenience & style in one perfect package + LOW condo fees. Located in a desirable and well-maintained community of Charlesworth, this home features a spacious double attached garage—perfect for added storage and year-round parking. Through your fenced front yard you'll discover NEW carpet & freshly painted walls & trim throughout, giving the home a clean, modern feel from top to bottom. The open-concept main floor is ideal for entertaining, with a bright living space, dining area, and a great kitchen with granite countertops. Upstairs, there is a 4 piece bathroom, 3 generously sized bedrooms, including a primary suite with plenty of closet space & 4 piece ensuite bathroom. Downstairs hosts a mudroom located just off the double attached garage, high velocity furnace & separate storage room. Whether you're a first-time buyer, family, downsizing, or investing, this home checks all the boxes. (id:46923)
Property Details
| MLS® Number | E4430135 |
| Property Type | Single Family |
| Neigbourhood | Charlesworth |
| Amenities Near By | Playground, Public Transit, Schools, Shopping |
| Features | Park/reserve |
| Parking Space Total | 2 |
Building
| Bathroom Total | 3 |
| Bedrooms Total | 3 |
| Appliances | Dishwasher, Dryer, Microwave Range Hood Combo, Refrigerator, Stove, Washer, Window Coverings |
| Basement Development | Finished |
| Basement Type | Partial (finished) |
| Constructed Date | 2014 |
| Construction Style Attachment | Attached |
| Half Bath Total | 1 |
| Heating Type | Forced Air |
| Stories Total | 2 |
| Size Interior | 1,312 Ft2 |
| Type | Row / Townhouse |
Parking
| Attached Garage |
Land
| Acreage | No |
| Fence Type | Fence |
| Land Amenities | Playground, Public Transit, Schools, Shopping |
Rooms
| Level | Type | Length | Width | Dimensions |
|---|---|---|---|---|
| Basement | Utility Room | 4.31 m | 4.14 m | 4.31 m x 4.14 m |
| Main Level | Living Room | 4.71 m | 3.89 m | 4.71 m x 3.89 m |
| Main Level | Dining Room | 3.93 m | 2.9 m | 3.93 m x 2.9 m |
| Main Level | Kitchen | 4.07 m | 3.05 m | 4.07 m x 3.05 m |
| Upper Level | Primary Bedroom | 4.24 m | 3.19 m | 4.24 m x 3.19 m |
| Upper Level | Bedroom 2 | 3.71 m | 2.69 m | 3.71 m x 2.69 m |
| Upper Level | Bedroom 3 | 3.02 m | 2.66 m | 3.02 m x 2.66 m |
https://www.realtor.ca/real-estate/28151313/30-5317-3-av-sw-sw-edmonton-charlesworth
Contact Us
Contact us for more information
Shelby Rehman
Associate
www.facebook.com/profile.php?id=61571724615387
10018 100 Avenue
Morinville, Alberta T8R 1P7
(780) 939-1111
(780) 939-3116

Brent W. Melville
Manager
(780) 939-3116
www.melvillerealestateteam.ca/
www.facebook.com/MelvilleTeamRemaxRealEstate
10018 100 Avenue
Morinville, Alberta T8R 1P7
(780) 939-1111
(780) 939-3116




























