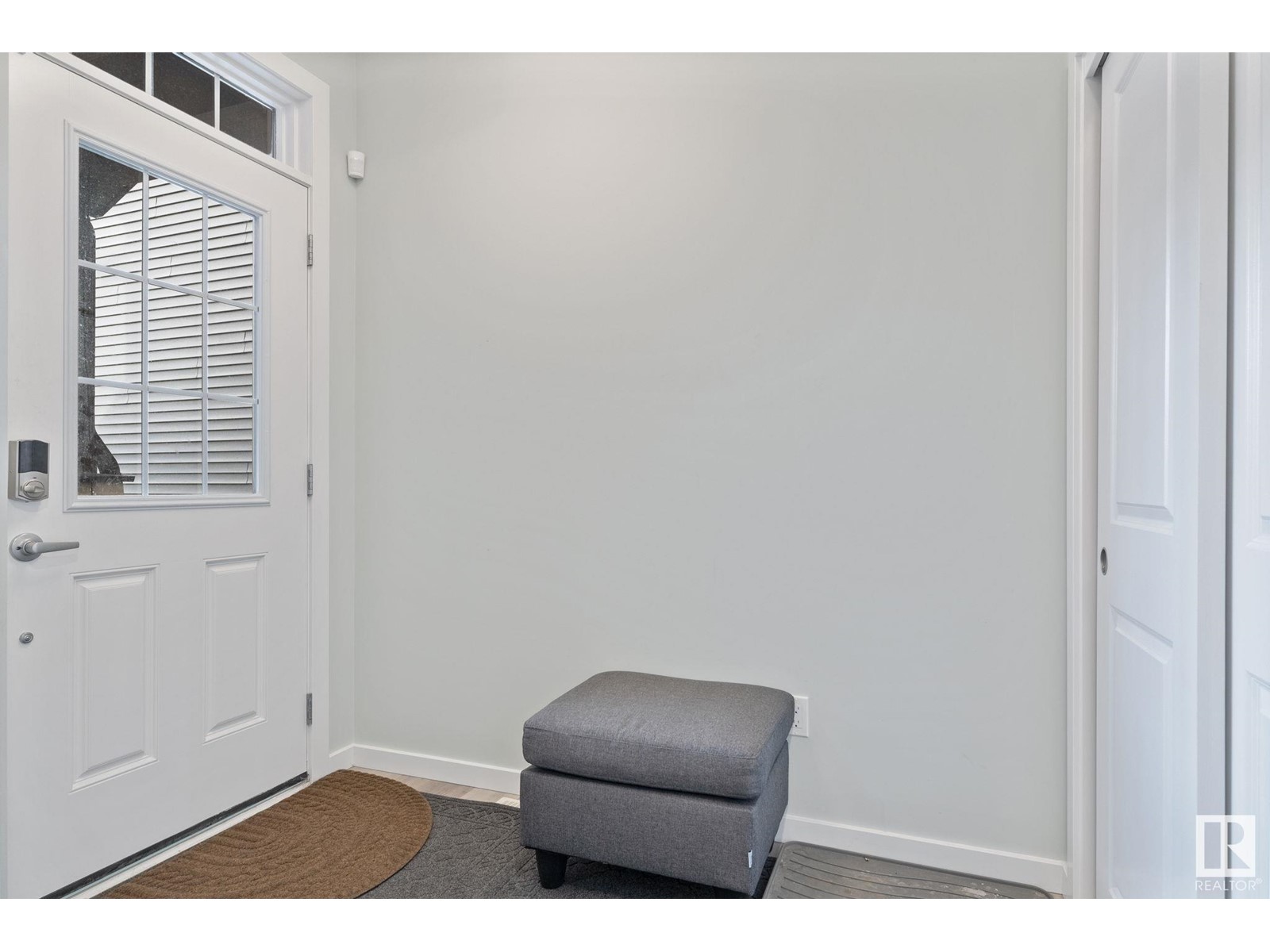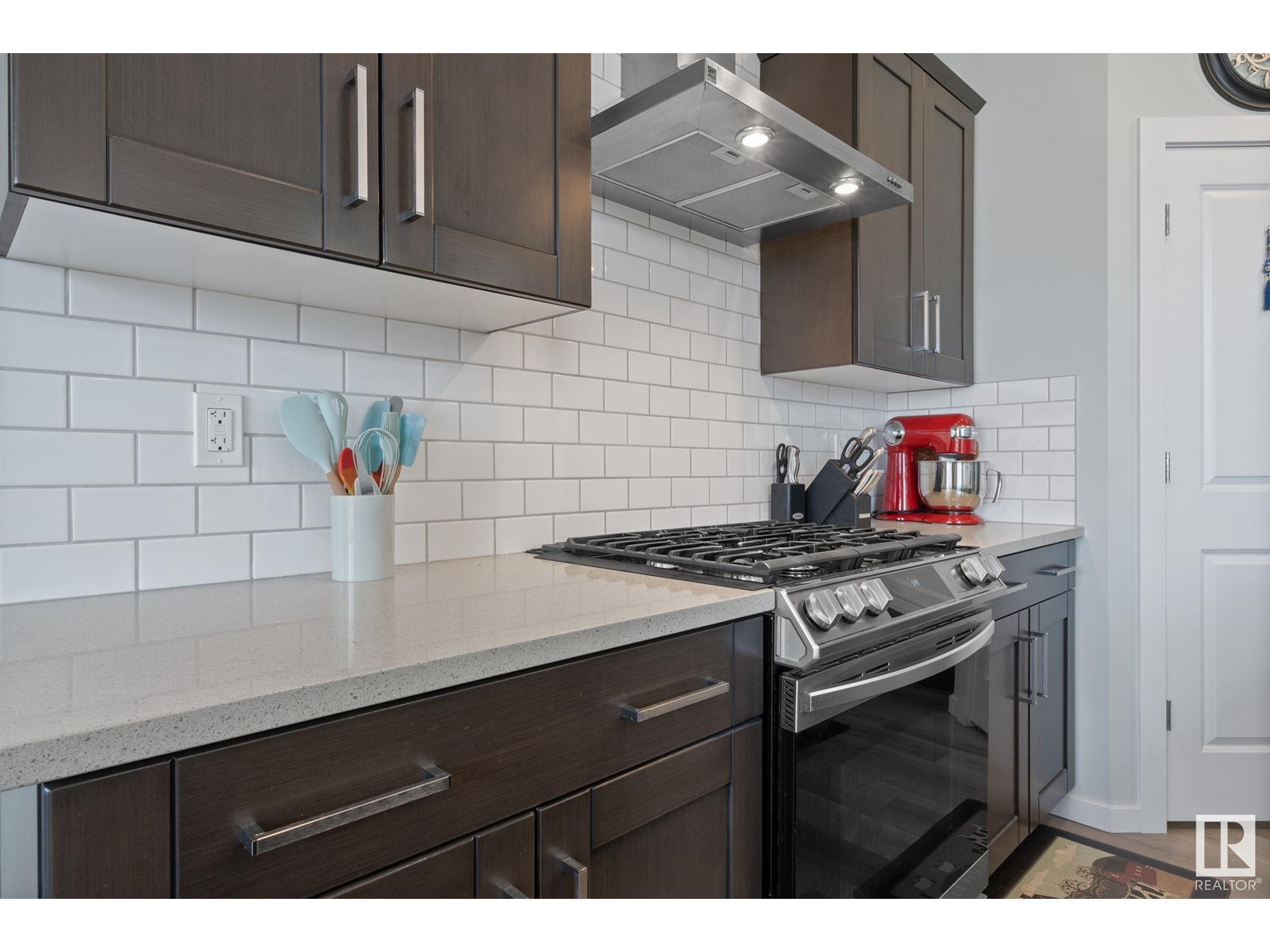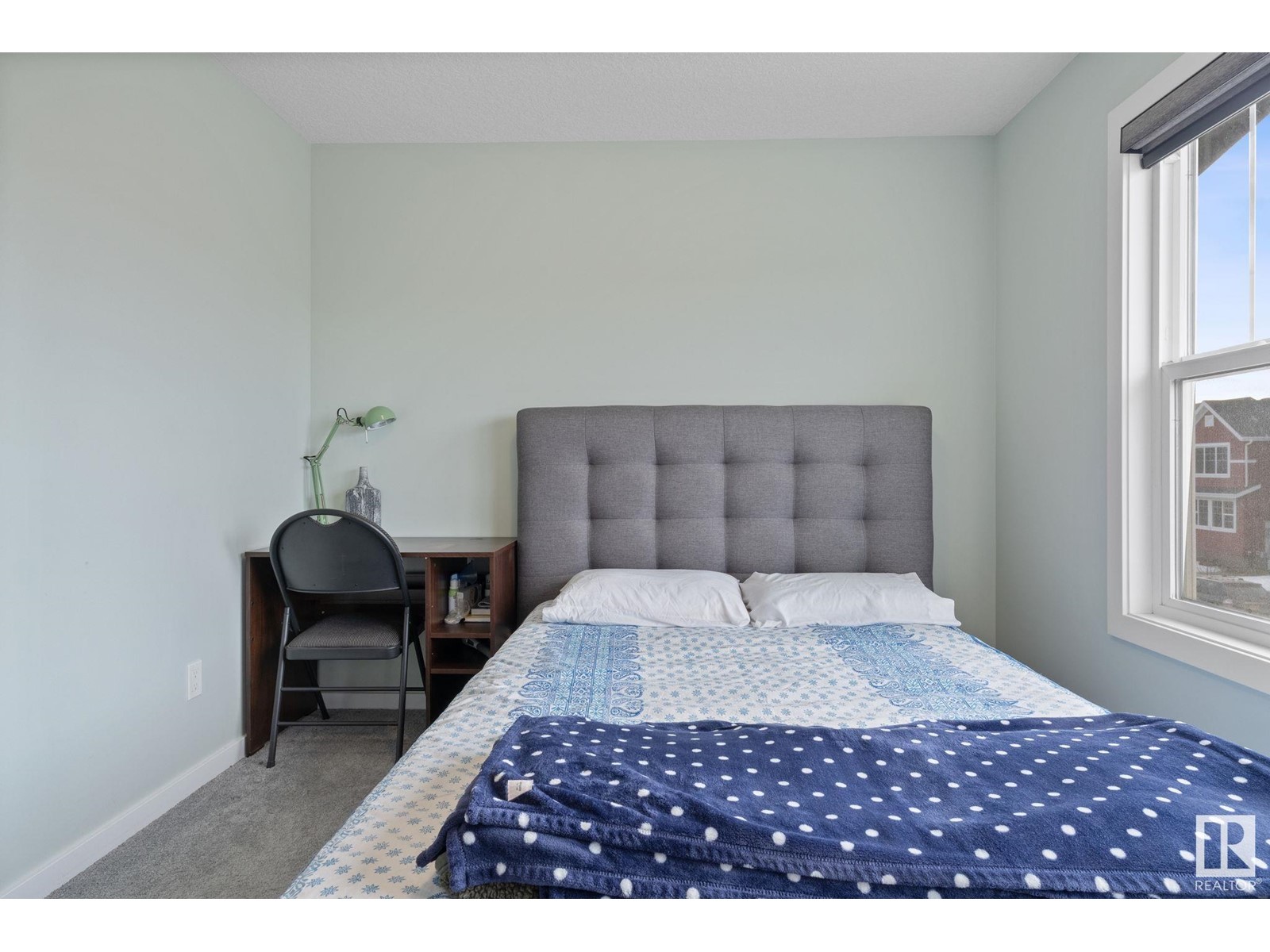1575 Plum Circle Ci Sw Edmonton, Alberta T6X 2W9
$649,999
Live large in The Orchards! This stunning >2200 sq ft, 2-story home offers unbeatable convenience beside Jan Reimer K-9 & Divine Mercy K-6 schools, with grocery stores just moments away. The bright main floor features a den, open kitchen with a massive island, and a dramatic open-to-below living room. Upstairs hosts 3 spacious bedrooms – ALL with walk-in closets – including a primary suite with a 5-pc ensuite & large walk-in. Enjoy upper laundry ease! Relax on the huge composite deck overlooking a peaceful pond. The walk-out basement, accessible via a concrete path, awaits your design. Full Orchards Clubhouse access included. This is the complete, convenient family package! (id:46923)
Property Details
| MLS® Number | E4430256 |
| Property Type | Single Family |
| Neigbourhood | The Orchards At Ellerslie |
| Amenities Near By | Playground, Public Transit, Schools, Shopping |
| Features | Park/reserve |
| Structure | Deck |
Building
| Bathroom Total | 3 |
| Bedrooms Total | 3 |
| Amenities | Ceiling - 9ft |
| Appliances | Dishwasher, Dryer, Garage Door Opener Remote(s), Hood Fan, Refrigerator, Gas Stove(s), Washer |
| Basement Development | Unfinished |
| Basement Features | Walk Out |
| Basement Type | Full (unfinished) |
| Constructed Date | 2020 |
| Construction Style Attachment | Detached |
| Fire Protection | Smoke Detectors |
| Half Bath Total | 1 |
| Heating Type | Forced Air |
| Stories Total | 2 |
| Size Interior | 2,239 Ft2 |
| Type | House |
Parking
| Attached Garage |
Land
| Acreage | No |
| Land Amenities | Playground, Public Transit, Schools, Shopping |
| Size Irregular | 350.56 |
| Size Total | 350.56 M2 |
| Size Total Text | 350.56 M2 |
Rooms
| Level | Type | Length | Width | Dimensions |
|---|---|---|---|---|
| Main Level | Living Room | 3.73 m | 4.7 m | 3.73 m x 4.7 m |
| Main Level | Dining Room | 3.4 m | 3.32 m | 3.4 m x 3.32 m |
| Main Level | Kitchen | 3.39 m | 4.12 m | 3.39 m x 4.12 m |
| Main Level | Den | 3.6 m | 2.77 m | 3.6 m x 2.77 m |
| Upper Level | Family Room | 4.24 m | 3.73 m | 4.24 m x 3.73 m |
| Upper Level | Primary Bedroom | 3.71 m | 4.66 m | 3.71 m x 4.66 m |
| Upper Level | Bedroom 2 | 2.72 m | 3.4 m | 2.72 m x 3.4 m |
| Upper Level | Bedroom 3 | 3.66 m | 3.74 m | 3.66 m x 3.74 m |
Contact Us
Contact us for more information

Mahbub Mollah
Associate
(780) 481-1144
www.facebook.com/yegRealEstatebymollah
www.linkedin.com/in/mahbubmollah
213-10706 124 St Nw
Edmonton, Alberta T5M 0H1
(587) 405-7722








































































