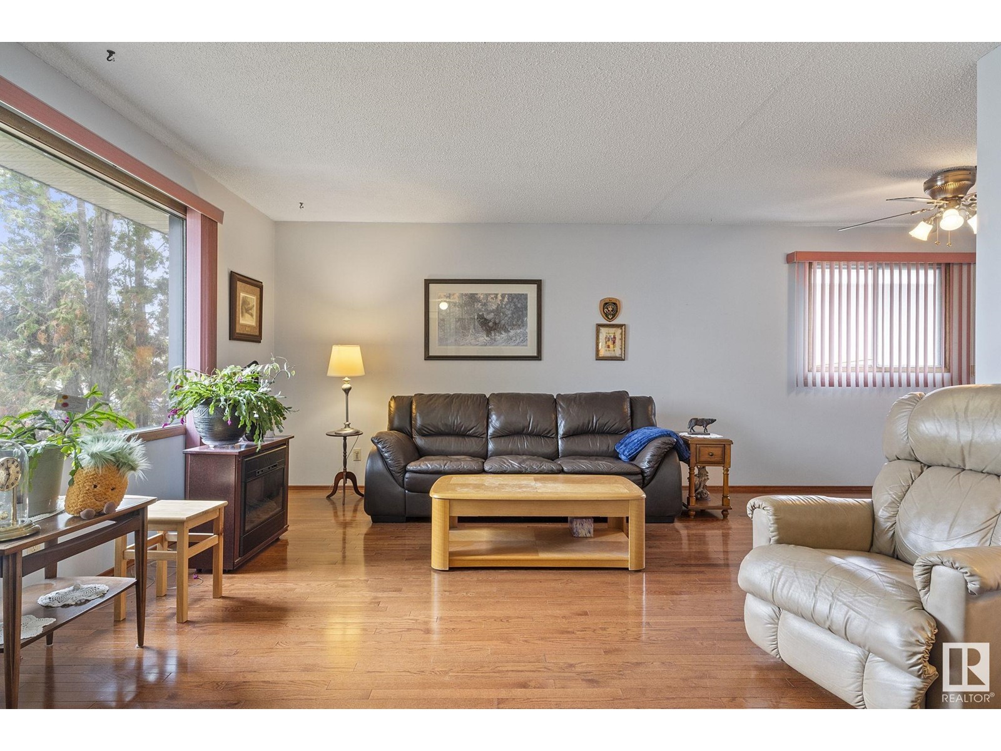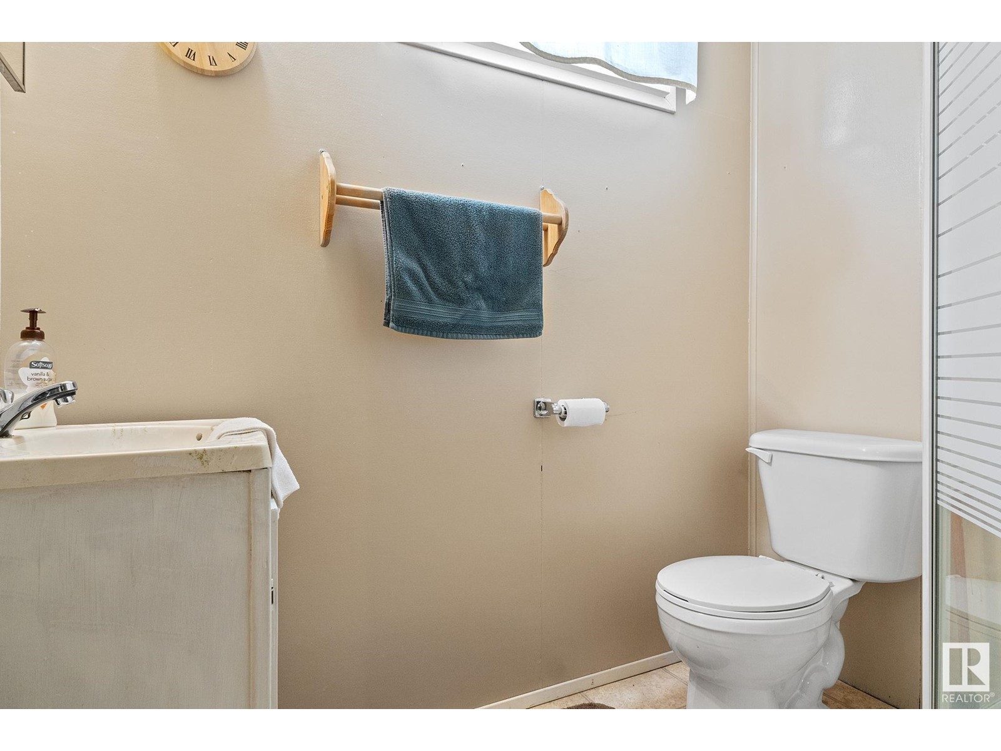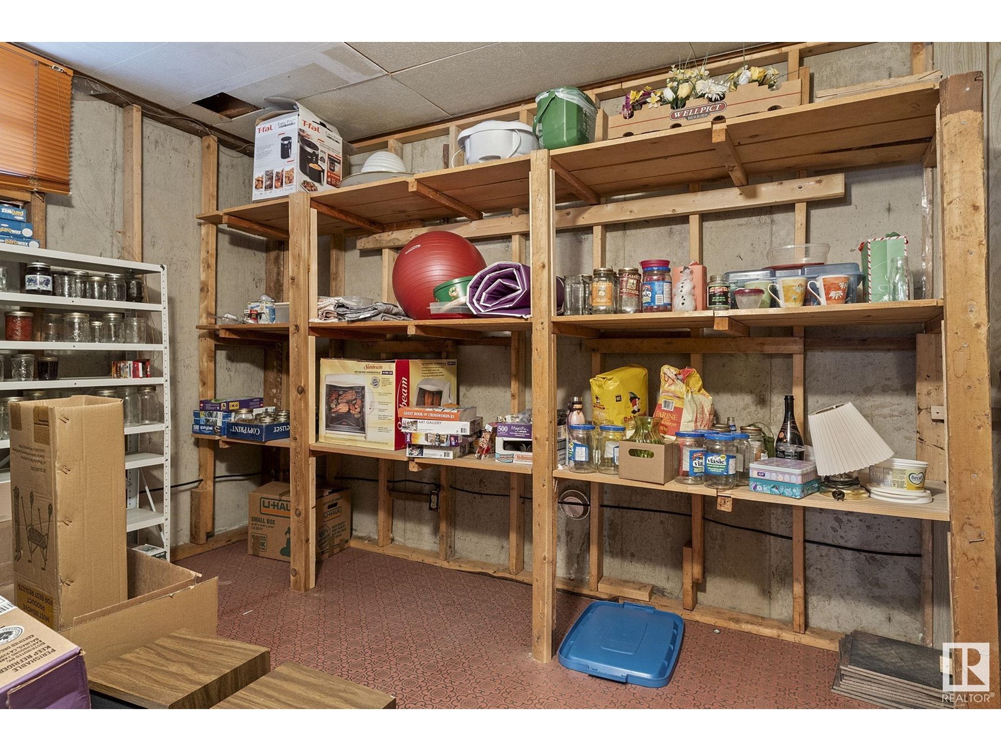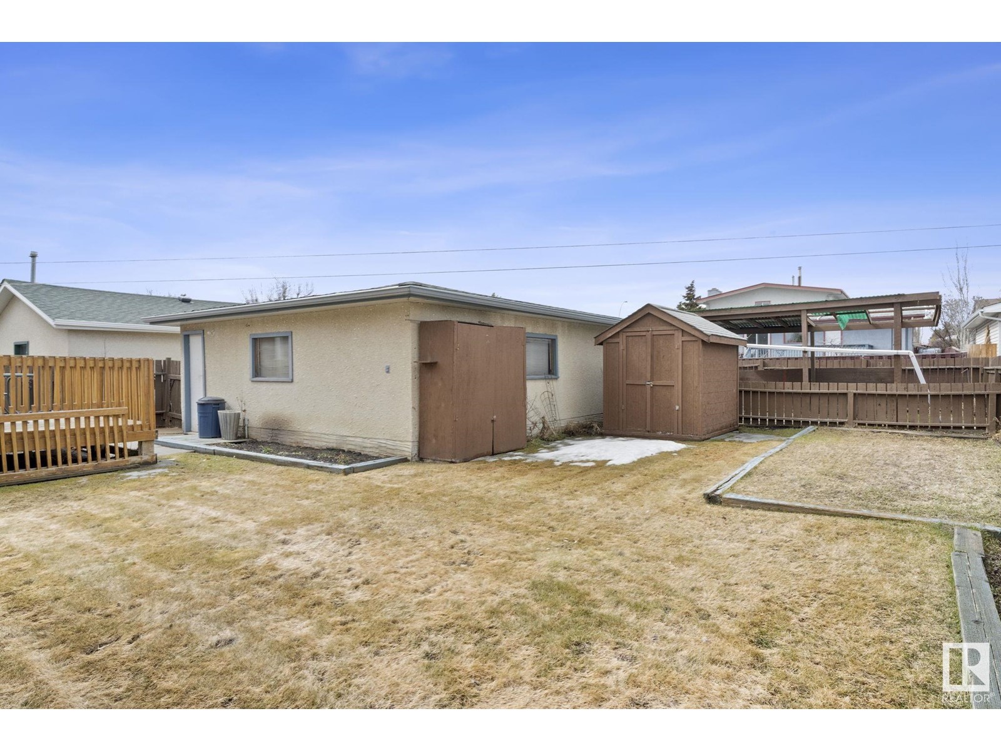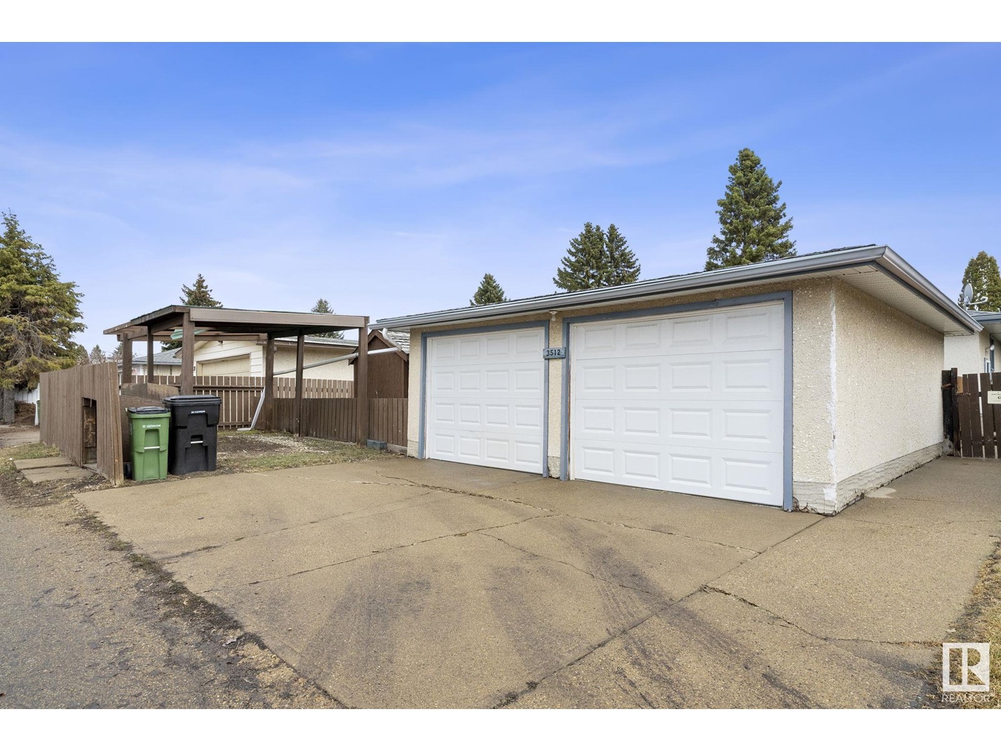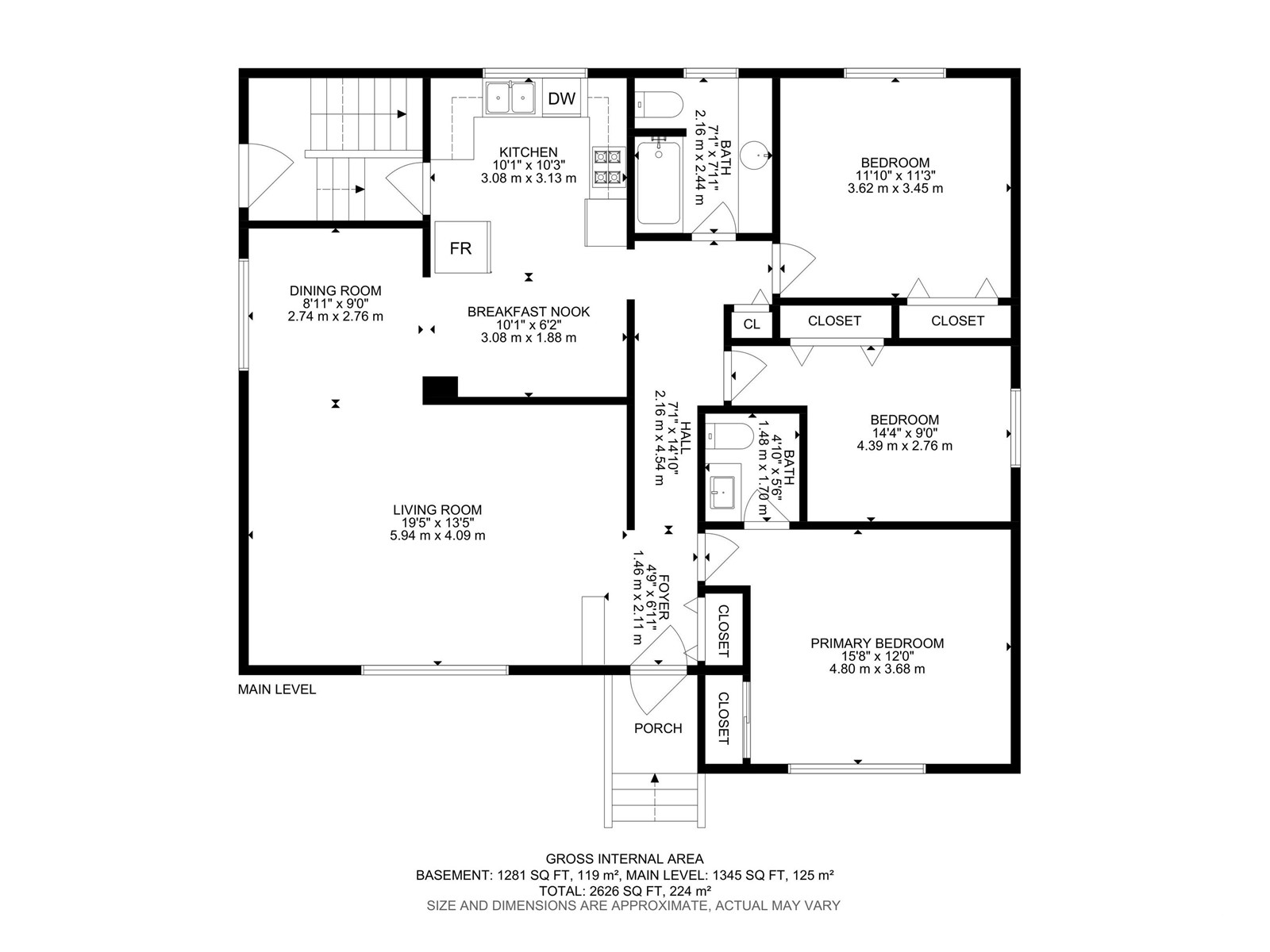3512 106 St Nw Edmonton, Alberta T6J 1A4
$459,900
Welcome to this charming 1,345 sq ft bungalow located in the highly sought-after, family-friendly community of Duggan. Perfectly positioned close to excellent schools, public transit, shopping, and major routes in and out of the city, this home offers both convenience and comfort. Step inside to discover gleaming hardwood floors that flow throughout the main level. There are 3 generously sized bedrooms, a bright & spacious living room with a large picture window, a dedicated dining area, and a kitchen complete with a cozy breakfast nook.The fully finished basement is a fantastic bonus, featuring a large family room with a classic wood-burning fireplace — ideal for cozy nights in. You'll also find a sizable 4th bedroom, a 3rd bathroom, laundry area, and an abundance of storage space. Out back there's an oversized double garage, a deck and a large garden space for the 'green thumbs'. Solid, spacious, and ideally located — this Duggan gem is ready to welcome you home. (id:46923)
Property Details
| MLS® Number | E4430296 |
| Property Type | Single Family |
| Neigbourhood | Duggan |
| Amenities Near By | Playground, Public Transit, Schools, Shopping |
| Community Features | Public Swimming Pool |
| Features | Paved Lane, Lane, No Smoking Home |
| Parking Space Total | 3 |
| Structure | Deck |
Building
| Bathroom Total | 3 |
| Bedrooms Total | 4 |
| Appliances | Dishwasher, Dryer, Freezer, Oven - Built-in, Storage Shed, Stove, Washer, Window Coverings, Refrigerator |
| Architectural Style | Bungalow |
| Basement Development | Finished |
| Basement Type | Full (finished) |
| Constructed Date | 1971 |
| Construction Style Attachment | Detached |
| Fire Protection | Smoke Detectors |
| Fireplace Fuel | Wood |
| Fireplace Present | Yes |
| Fireplace Type | Unknown |
| Half Bath Total | 1 |
| Heating Type | Forced Air |
| Stories Total | 1 |
| Size Interior | 1,345 Ft2 |
| Type | House |
Parking
| Detached Garage | |
| Oversize | |
| Carport |
Land
| Acreage | No |
| Fence Type | Fence |
| Land Amenities | Playground, Public Transit, Schools, Shopping |
| Size Irregular | 565.81 |
| Size Total | 565.81 M2 |
| Size Total Text | 565.81 M2 |
Rooms
| Level | Type | Length | Width | Dimensions |
|---|---|---|---|---|
| Basement | Family Room | 4.51 m | 7.83 m | 4.51 m x 7.83 m |
| Basement | Bedroom 4 | 7.14 m | 3.98 m | 7.14 m x 3.98 m |
| Basement | Utility Room | 5.75 m | 3.82 m | 5.75 m x 3.82 m |
| Basement | Storage | 4.51 m | 2.65 m | 4.51 m x 2.65 m |
| Main Level | Living Room | 5.94 m | 4.09 m | 5.94 m x 4.09 m |
| Main Level | Dining Room | 2.74 m | 2.76 m | 2.74 m x 2.76 m |
| Main Level | Kitchen | 3.08 m | 3.13 m | 3.08 m x 3.13 m |
| Main Level | Primary Bedroom | 4.8 m | 3.68 m | 4.8 m x 3.68 m |
| Main Level | Bedroom 2 | 4.39 m | 2.76 m | 4.39 m x 2.76 m |
| Main Level | Bedroom 3 | 3.62 m | 3.45 m | 3.62 m x 3.45 m |
| Main Level | Breakfast | 3.08 m | 1.88 m | 3.08 m x 1.88 m |
https://www.realtor.ca/real-estate/28154326/3512-106-st-nw-edmonton-duggan
Contact Us
Contact us for more information
Cheryl D. Larsen
Associate
(780) 436-6178
cheryllarsen.realtor/
3659 99 St Nw
Edmonton, Alberta T6E 6K5
(780) 436-1162
(780) 436-6178




