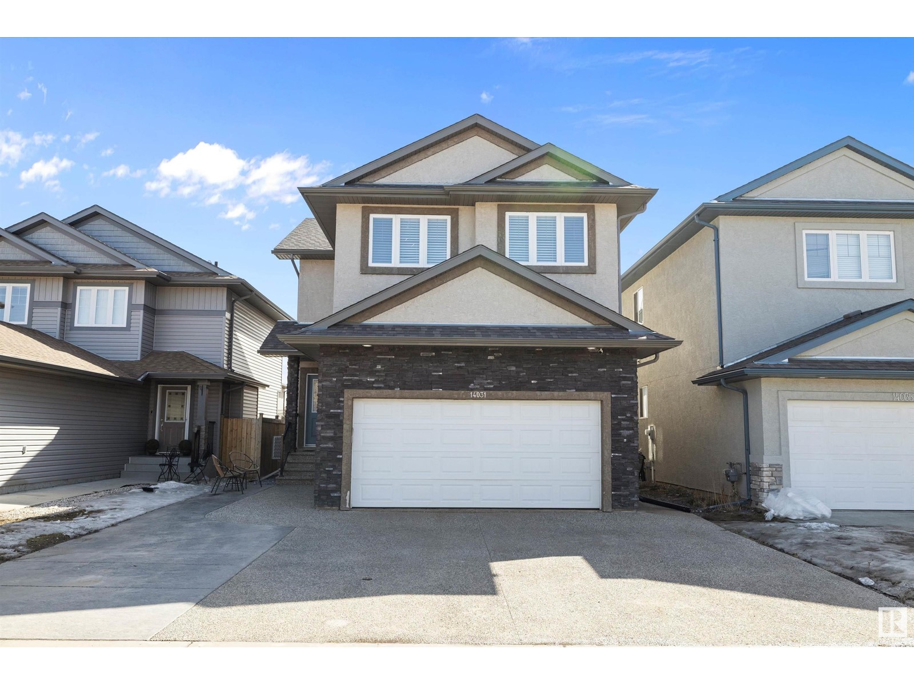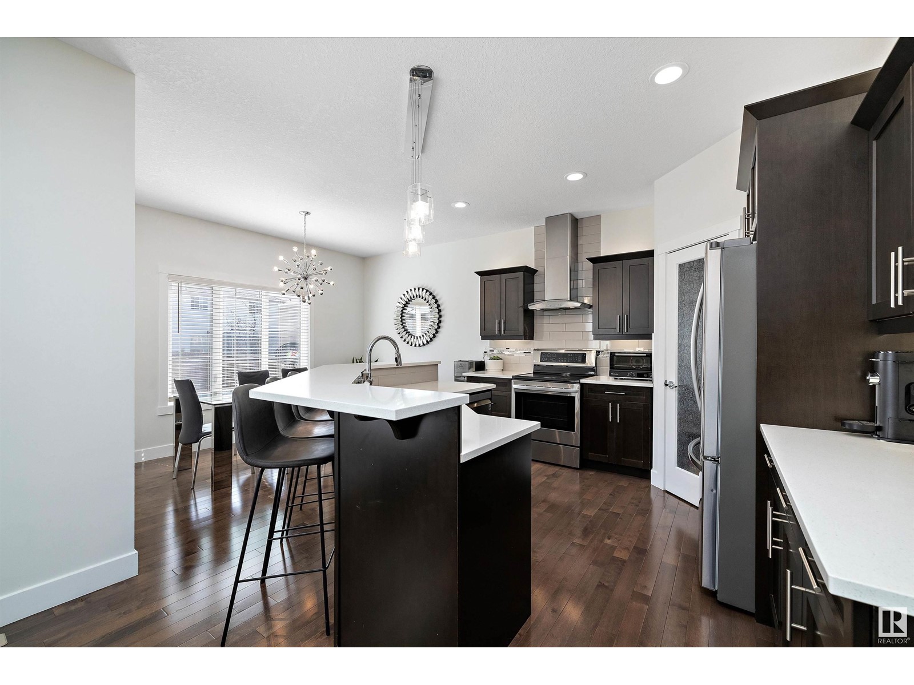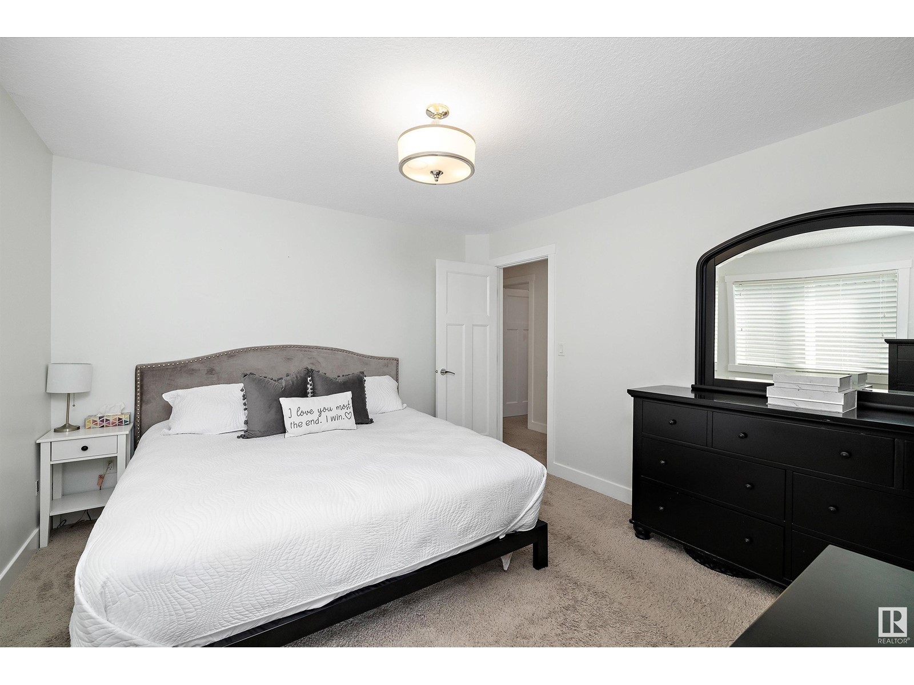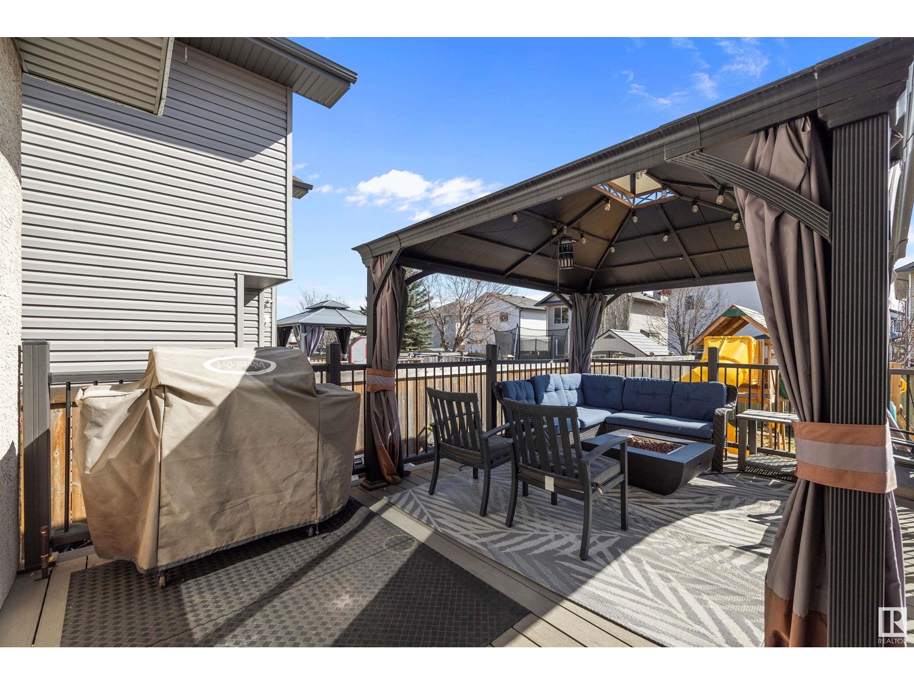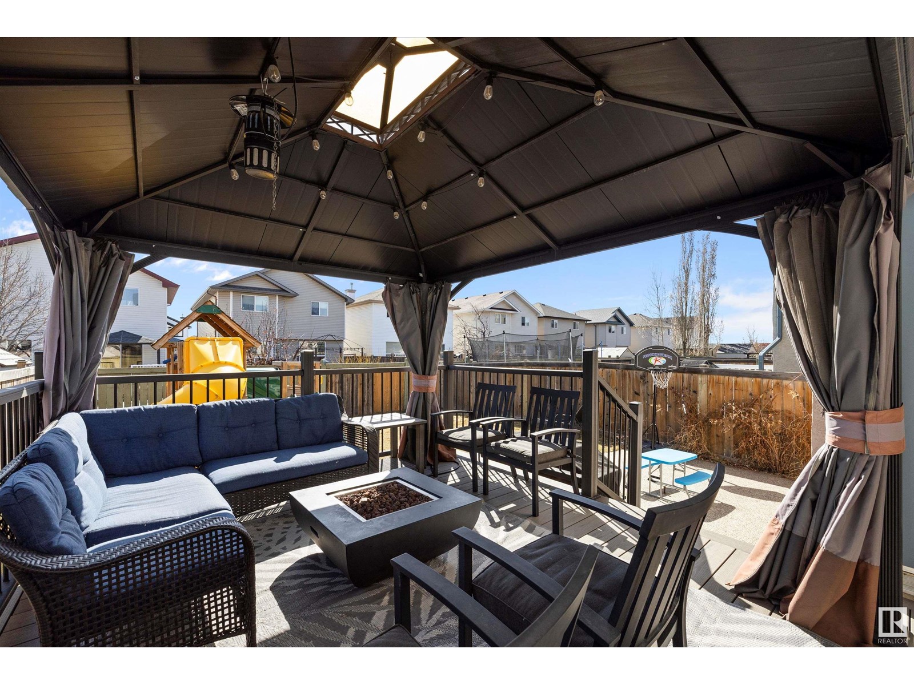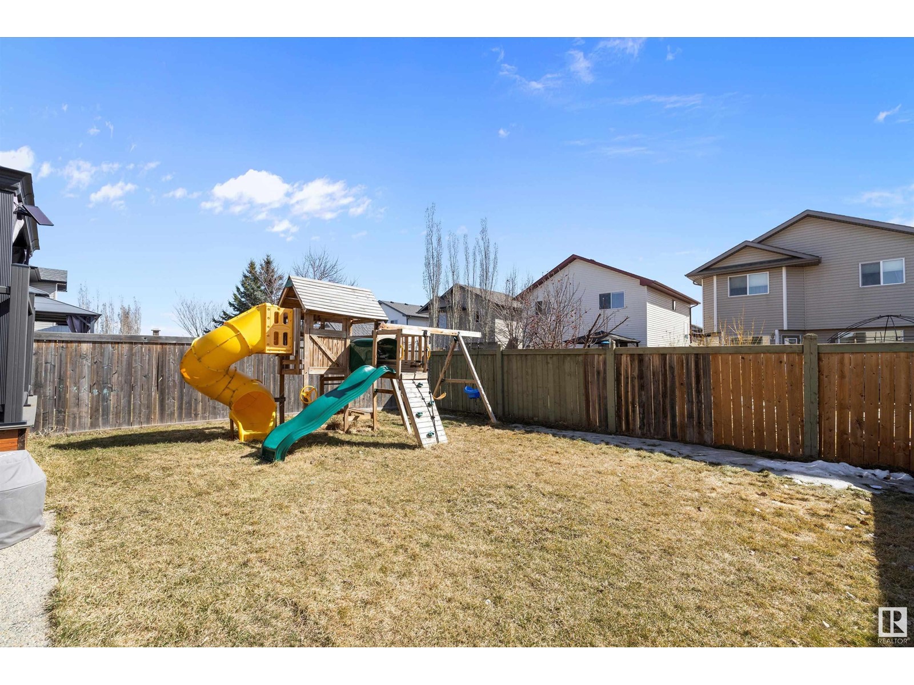14031 161 Av Nw Edmonton, Alberta T6V 0J2
$565,000
This really is the perfect place to call home. This 1875 Sq. Ft fully finished home is located in Carleton. Upon entering you will be impressed with the open concept. The main floor features the kitchen with dark cabinets, corner pantry and island with granite counter tops. Completing this level is dining area with access into the south facing backyard, living room with gas fireplace, main floor laundry and 2 piece bathroom. The backyard deck is composite so you never have to worry about maintenance. The upstairs features a large bonus room, primary bedroom with 4 piece ensuite, 2 good sized bedrooms and 4 piece main bathroom. The downstairs is fully finished with a large rec room, a perfect place for the kids, small office and plenty of storage space including 2 storage closets. Park your vehicles in the double heated and insulated garage and there is an extended driveway in the front so no lawn to mow but lots of extra parking. This home is very well maintained and would be a great place to call home. (id:46923)
Open House
This property has open houses!
1:00 pm
Ends at:4:00 pm
Property Details
| MLS® Number | E4430294 |
| Property Type | Single Family |
| Neigbourhood | Carlton |
| Amenities Near By | Playground, Public Transit, Schools, Shopping |
| Features | See Remarks |
Building
| Bathroom Total | 3 |
| Bedrooms Total | 3 |
| Appliances | Dishwasher, Dryer, Garage Door Opener Remote(s), Garage Door Opener, Hood Fan, Refrigerator, Stove, Washer, Window Coverings |
| Basement Development | Finished |
| Basement Type | Full (finished) |
| Constructed Date | 2013 |
| Construction Style Attachment | Detached |
| Cooling Type | Central Air Conditioning |
| Fireplace Fuel | Gas |
| Fireplace Present | Yes |
| Fireplace Type | Unknown |
| Half Bath Total | 1 |
| Heating Type | Forced Air |
| Stories Total | 2 |
| Size Interior | 1,875 Ft2 |
| Type | House |
Parking
| Attached Garage | |
| Heated Garage |
Land
| Acreage | No |
| Fence Type | Fence |
| Land Amenities | Playground, Public Transit, Schools, Shopping |
| Size Irregular | 353.91 |
| Size Total | 353.91 M2 |
| Size Total Text | 353.91 M2 |
Rooms
| Level | Type | Length | Width | Dimensions |
|---|---|---|---|---|
| Basement | Den | 2.01 m | 3.58 m | 2.01 m x 3.58 m |
| Basement | Recreation Room | 4.35 m | 7.23 m | 4.35 m x 7.23 m |
| Main Level | Living Room | 4.49 m | 3.77 m | 4.49 m x 3.77 m |
| Main Level | Dining Room | 2.53 m | 3.96 m | 2.53 m x 3.96 m |
| Main Level | Kitchen | 3.46 m | 3.79 m | 3.46 m x 3.79 m |
| Main Level | Laundry Room | 1.63 m | 2.11 m | 1.63 m x 2.11 m |
| Upper Level | Primary Bedroom | 3.81 m | 3.55 m | 3.81 m x 3.55 m |
| Upper Level | Bedroom 2 | 2.93 m | 3.21 m | 2.93 m x 3.21 m |
| Upper Level | Bedroom 3 | 3.85 m | 2.83 m | 3.85 m x 2.83 m |
| Upper Level | Bonus Room | 5.21 m | 5.79 m | 5.21 m x 5.79 m |
https://www.realtor.ca/real-estate/28154324/14031-161-av-nw-edmonton-carlton
Contact Us
Contact us for more information
Kimberly M. Leclair
Associate
(780) 406-8777
www.theleclairgroup.com/
13120 St Albert Trail Nw
Edmonton, Alberta T5L 4P6
(780) 457-3777
(780) 457-2194


