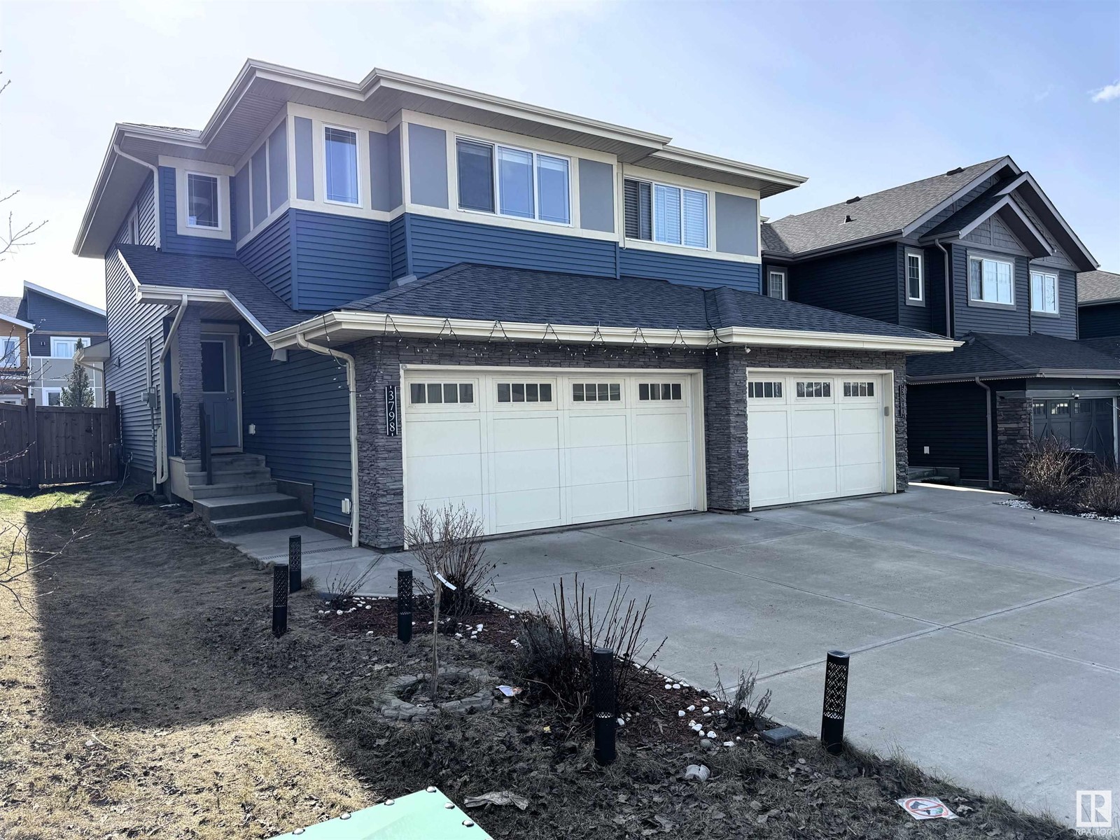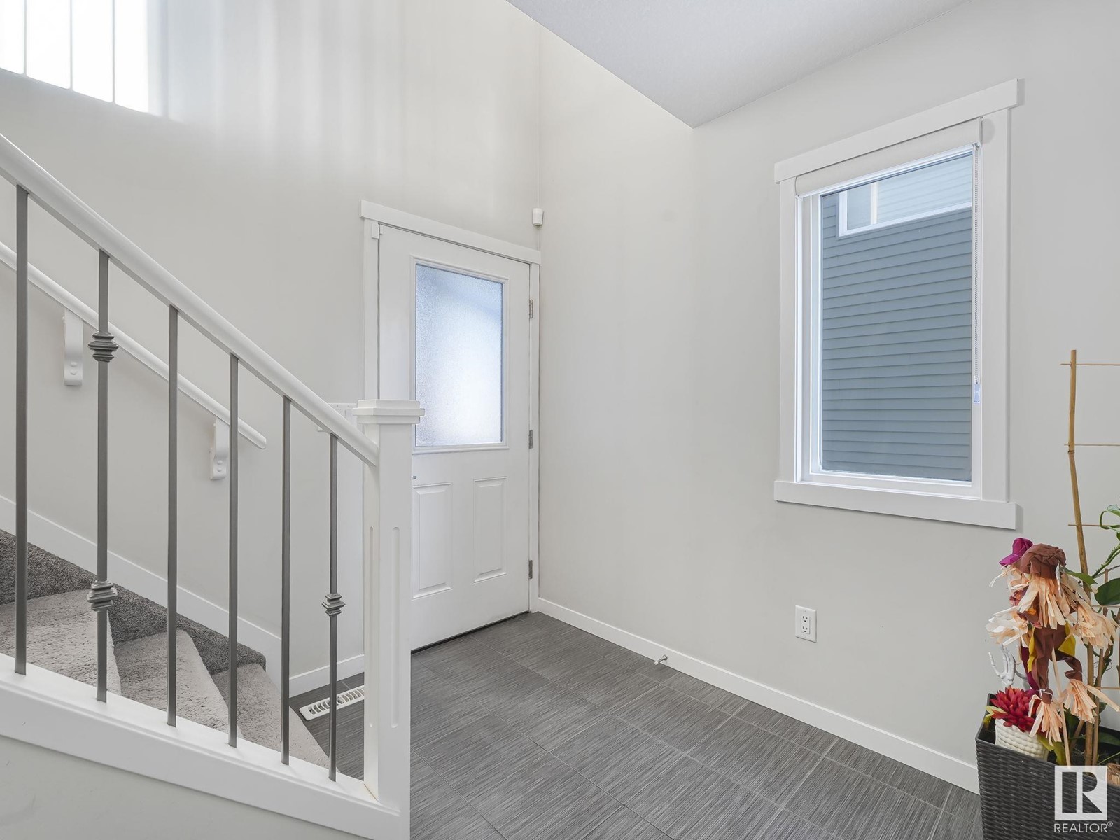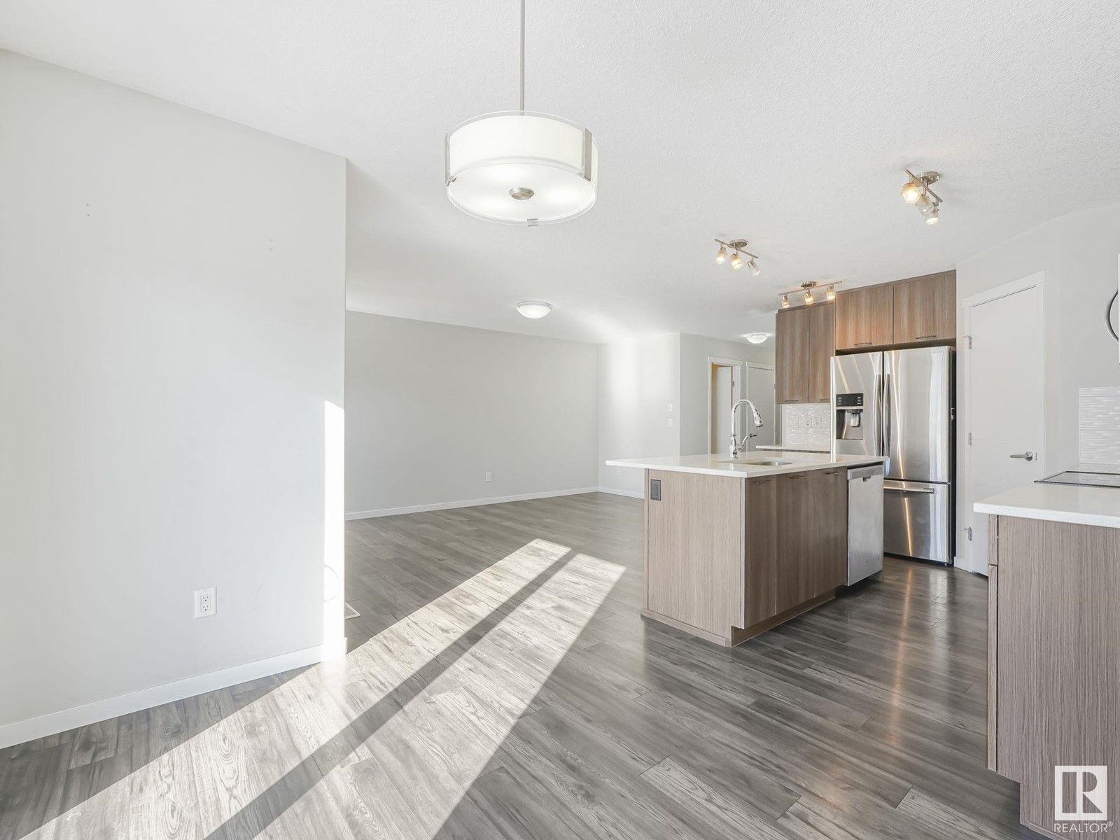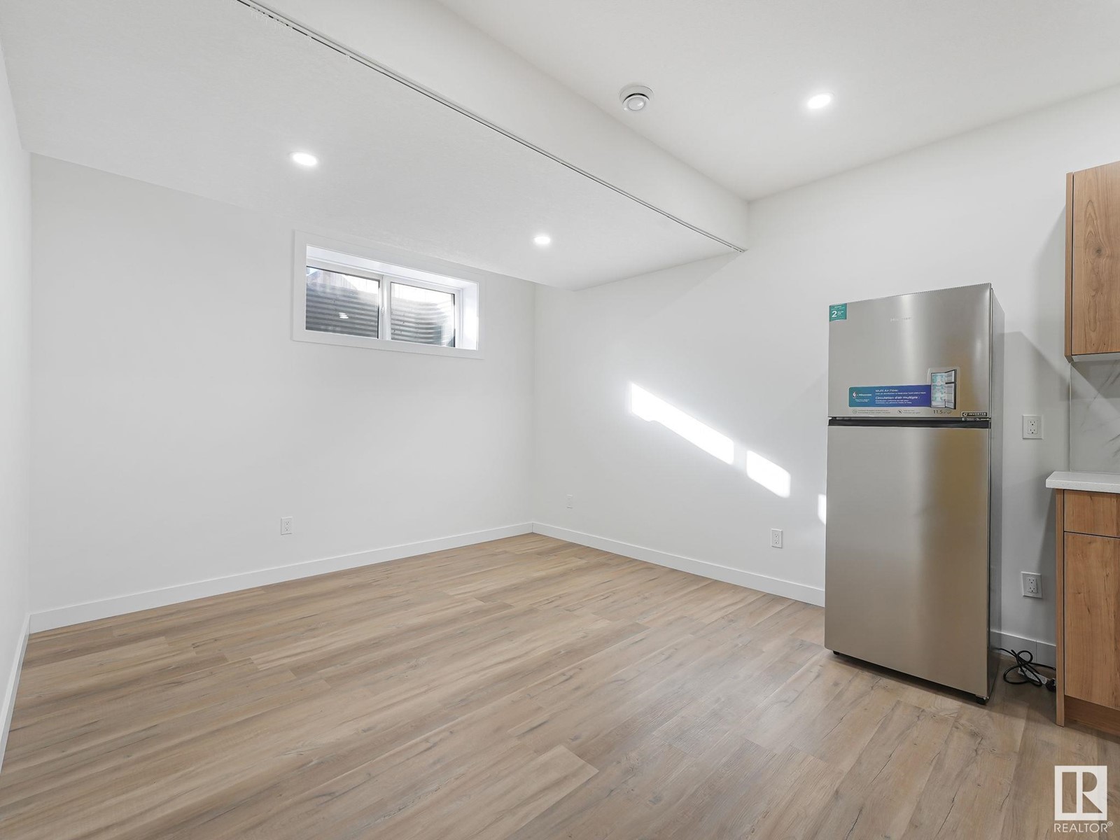3798 Weidle Cr Sw Edmonton, Alberta T6X 2E3
$510,000
Beautifully maintained 2016-built home boasting a modern open-concept kitchen with ceiling-height cabinetry, quartz countertops, and premium stainless steel appliances. This spacious residence features 3 large bedrooms, 3.5 bathrooms, and a sunlit bonus room with expansive windows. The fully finished basement includes a second kitchen—perfect for extended family or hosting guests. Enjoy outdoor living with a charming backyard complete with a gazebo. (id:46923)
Property Details
| MLS® Number | E4430286 |
| Property Type | Single Family |
| Neigbourhood | Walker |
| Features | See Remarks |
Building
| Bathroom Total | 4 |
| Bedrooms Total | 3 |
| Appliances | Dishwasher, Dryer, Garage Door Opener Remote(s), Garage Door Opener, Stove, Washer, Refrigerator |
| Basement Development | Finished |
| Basement Type | Full (finished) |
| Constructed Date | 2016 |
| Construction Style Attachment | Semi-detached |
| Half Bath Total | 1 |
| Heating Type | Forced Air |
| Stories Total | 2 |
| Size Interior | 1,628 Ft2 |
| Type | Duplex |
Parking
| Attached Garage |
Land
| Acreage | No |
| Size Irregular | 262.13 |
| Size Total | 262.13 M2 |
| Size Total Text | 262.13 M2 |
Rooms
| Level | Type | Length | Width | Dimensions |
|---|---|---|---|---|
| Basement | Second Kitchen | Measurements not available | ||
| Main Level | Living Room | 16'9*10'5 | ||
| Main Level | Dining Room | 10'8*7'6 | ||
| Main Level | Kitchen | 13'4*10'11 | ||
| Upper Level | Primary Bedroom | 12'8*11'10 | ||
| Upper Level | Bedroom 2 | 15'2*9'1 | ||
| Upper Level | Bedroom 3 | 11'9*11'7 | ||
| Upper Level | Bonus Room | 15'10*14'6 |
https://www.realtor.ca/real-estate/28154203/3798-weidle-cr-sw-edmonton-walker
Contact Us
Contact us for more information

Huninder S. Mann
Associate
(780) 450-6670
www.buyyeghomes.com/agents/huninder/
www.facebook.com/huninder.mann
ca.linkedin.com/in/huninder-mann-b7838233
www.instagram.com/huninder_youredmontonrealtor/
www.youtube.com/@Huninder_realtor
4107 99 St Nw
Edmonton, Alberta T6E 3N4
(780) 450-6300
(780) 450-6670

Dalbir Dhindsa
Associate
(780) 450-6670
4107 99 St Nw
Edmonton, Alberta T6E 3N4
(780) 450-6300
(780) 450-6670























































