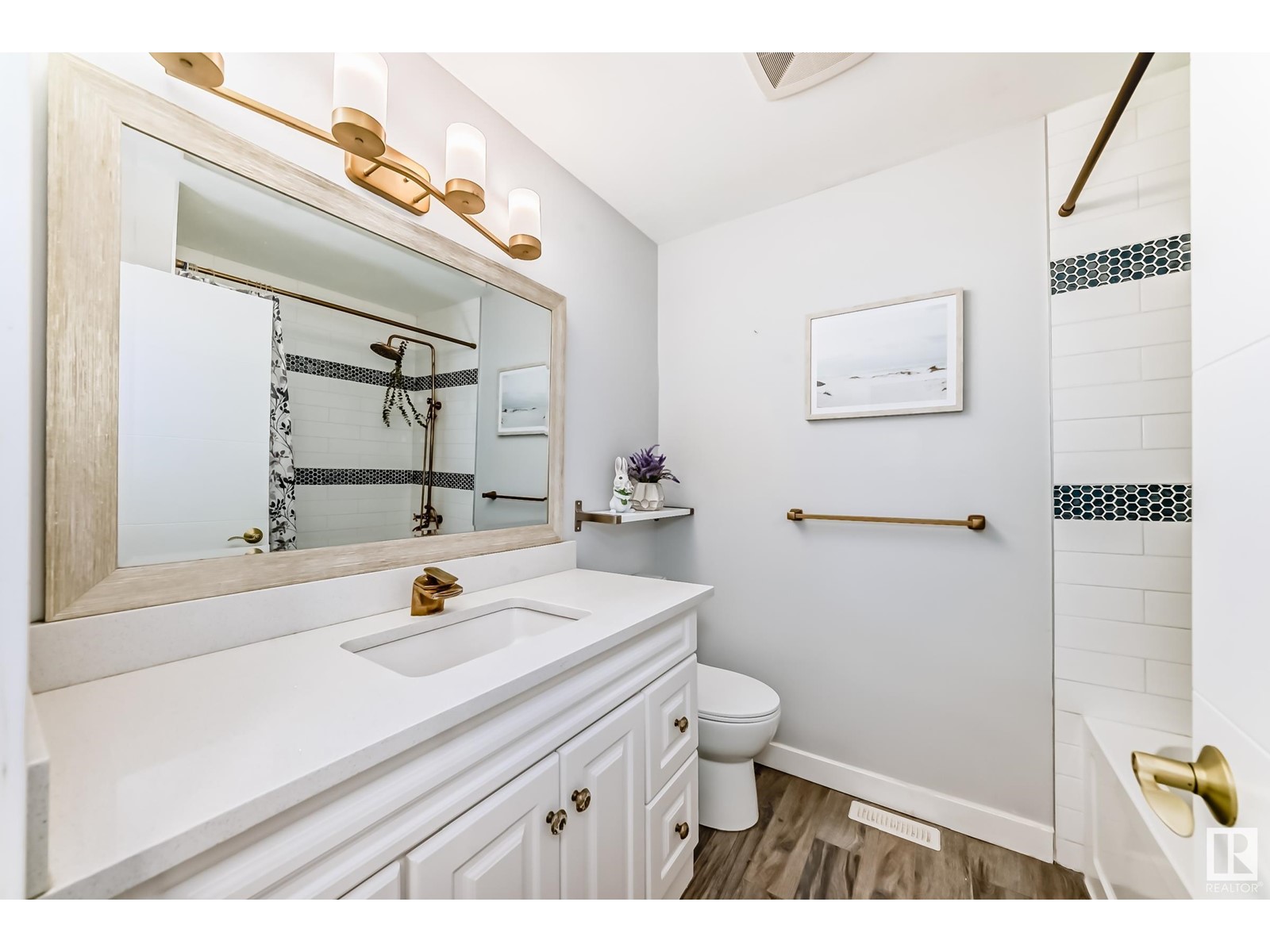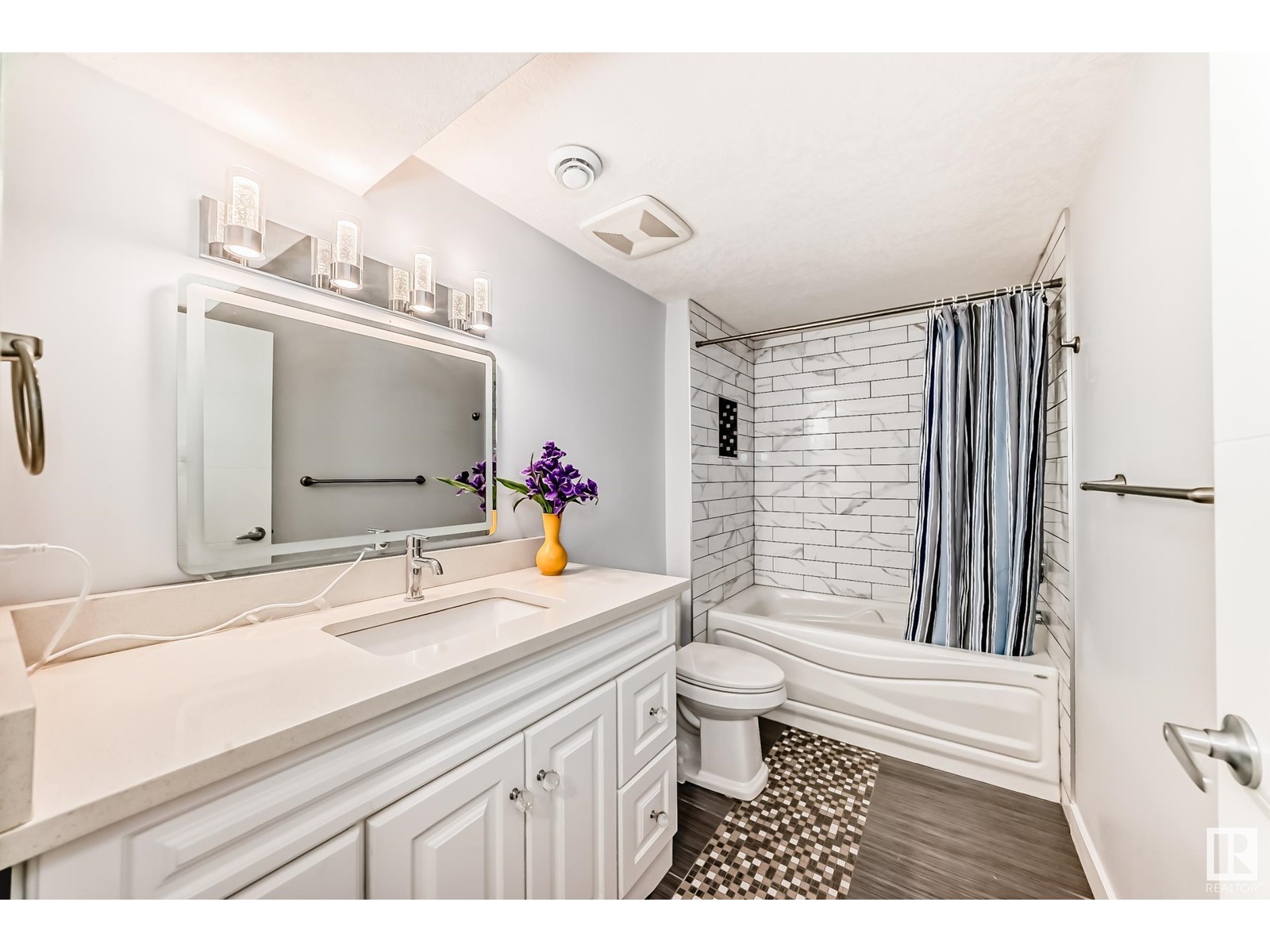5112 114 St Nw Nw Edmonton, Alberta T6H 3L7
$749,000
Welcome to this modern renovated bungalow with legal suite in the heart of Lendrum’s mature community. Updated top to bottom, this stylish home offers 3 bedrooms, 2 full baths, and a sunroom off the primary bedroom. Total 5 bedrooms and 3 full baths. The open-beam living room features large windows and a cozy gas fireplace. The kitchen boasts 40” white molded cabinets, stainless steel sink, eating bar, and spacious island with storage. Main floor laundry included. The legal basement suite has 2 bedrooms, den, full kitchen, dining area, and separate laundry—earning approx. $2,000/month or potential Airbnb. Features: RV carport, walkable to 2 elementary schools, junior/senior high, Southgate Mall, and LRT. Easy 30 min transit ride to U of A. Live in comfort, earn income, and enjoy every convenience. (id:46923)
Property Details
| MLS® Number | E4430284 |
| Property Type | Single Family |
| Neigbourhood | Lendrum Place |
| Amenities Near By | Playground, Public Transit, Schools, Shopping |
| Community Features | Public Swimming Pool |
| Features | Lane, Closet Organizers, No Smoking Home, Skylight |
| Parking Space Total | 5 |
Building
| Bathroom Total | 3 |
| Bedrooms Total | 5 |
| Amenities | Vinyl Windows |
| Appliances | Window Coverings, Dryer, Refrigerator, Two Washers, Dishwasher |
| Architectural Style | Bungalow |
| Basement Development | Finished |
| Basement Features | Suite |
| Basement Type | Full (finished) |
| Ceiling Type | Open, Vaulted |
| Constructed Date | 1963 |
| Construction Style Attachment | Detached |
| Cooling Type | Central Air Conditioning |
| Fire Protection | Smoke Detectors |
| Heating Type | Forced Air |
| Stories Total | 1 |
| Size Interior | 1,265 Ft2 |
| Type | House |
Parking
| Detached Garage |
Land
| Acreage | No |
| Fence Type | Fence |
| Land Amenities | Playground, Public Transit, Schools, Shopping |
| Size Irregular | 533.99 |
| Size Total | 533.99 M2 |
| Size Total Text | 533.99 M2 |
Rooms
| Level | Type | Length | Width | Dimensions |
|---|---|---|---|---|
| Basement | Den | 2.85*3.83 | ||
| Basement | Bedroom 4 | 3.04*3.66 | ||
| Basement | Bedroom 5 | 4.72*3.26 | ||
| Basement | Second Kitchen | 5.06*3.81 | ||
| Main Level | Living Room | 4.28*5.86 | ||
| Main Level | Dining Room | 2.77*2.42 | ||
| Main Level | Kitchen | 2.97*4.78 | ||
| Main Level | Primary Bedroom | 3.31*3.53 | ||
| Main Level | Bedroom 2 | 2.46*3.91 | ||
| Main Level | Bedroom 3 | 2.58*3.52 |
https://www.realtor.ca/real-estate/28154131/5112-114-st-nw-nw-edmonton-lendrum-place
Contact Us
Contact us for more information
Boyeon Park
Associate
(780) 705-5392
201-11823 114 Ave Nw
Edmonton, Alberta T5G 2Y6
(780) 705-5393
(780) 705-5392
www.liveinitia.ca/



















































