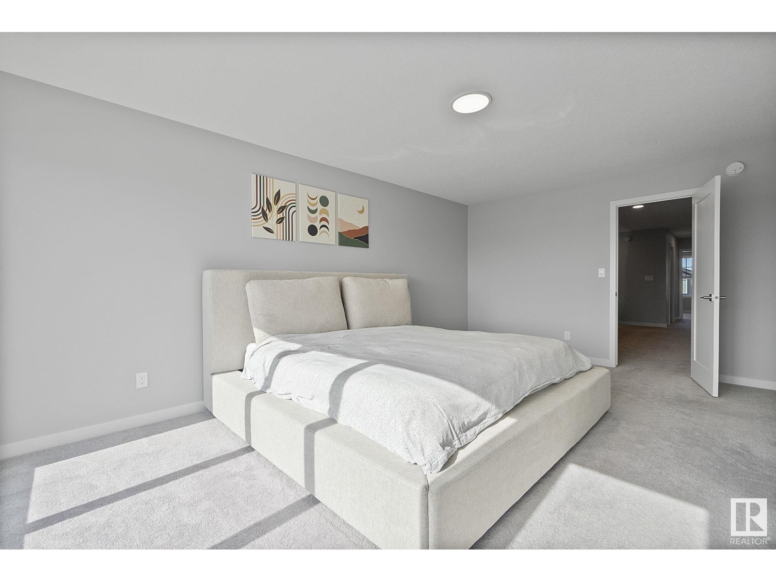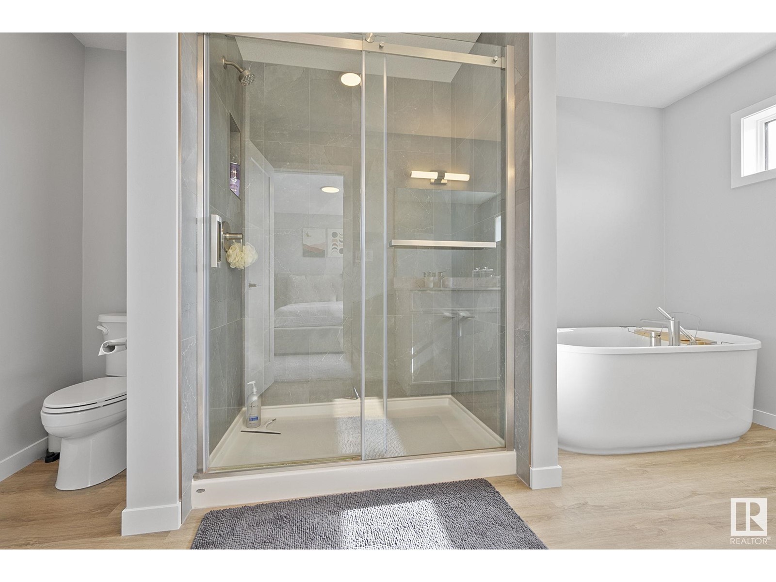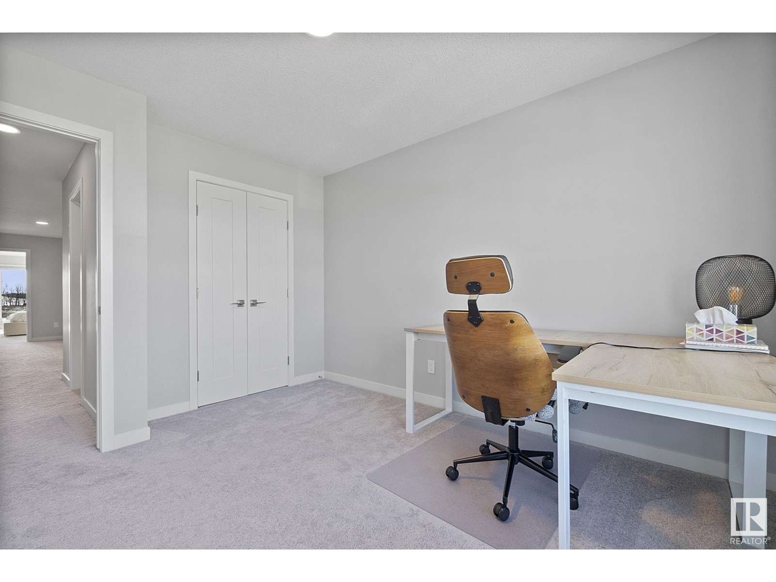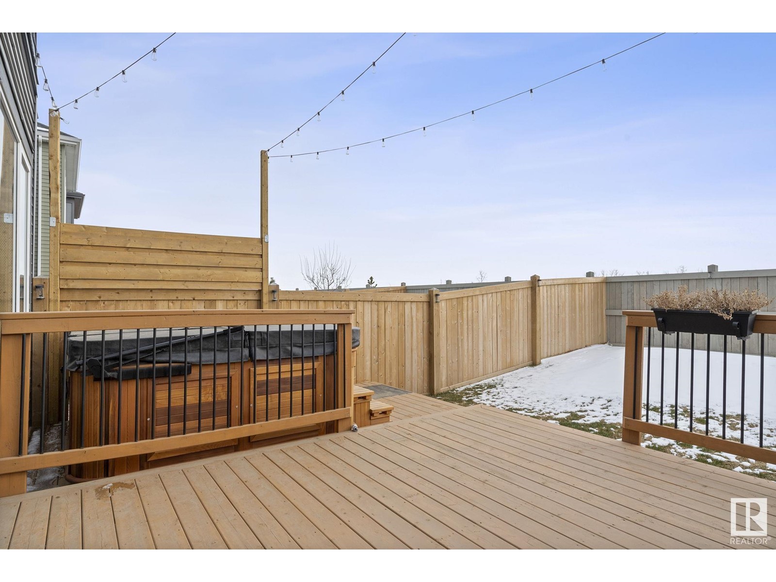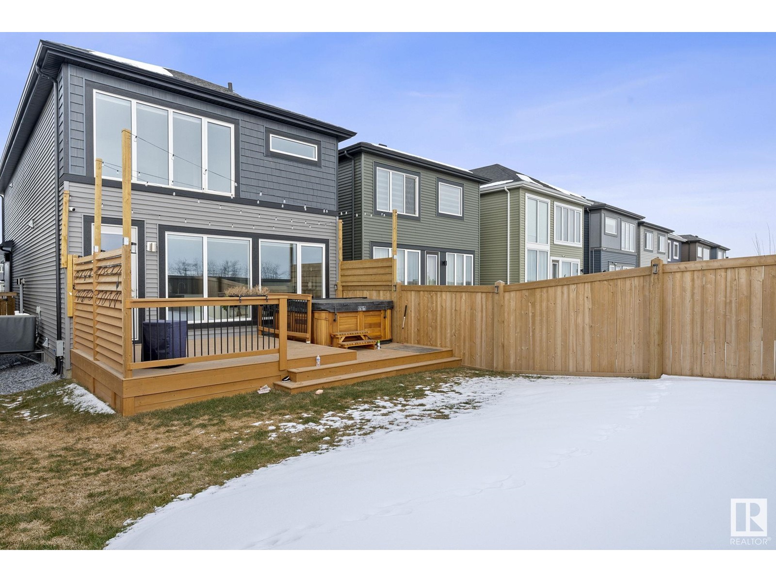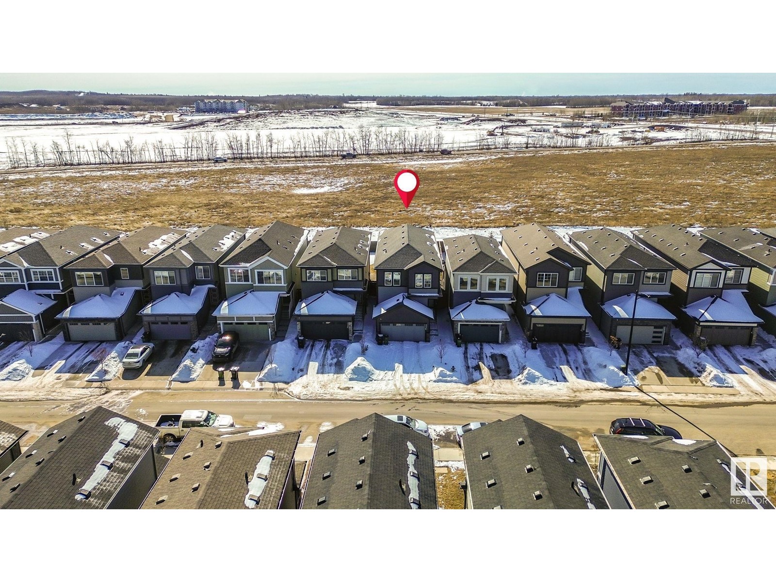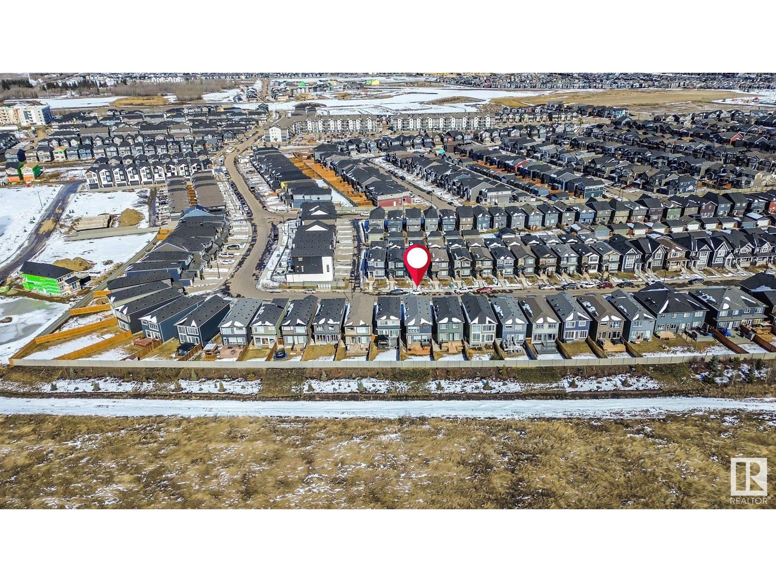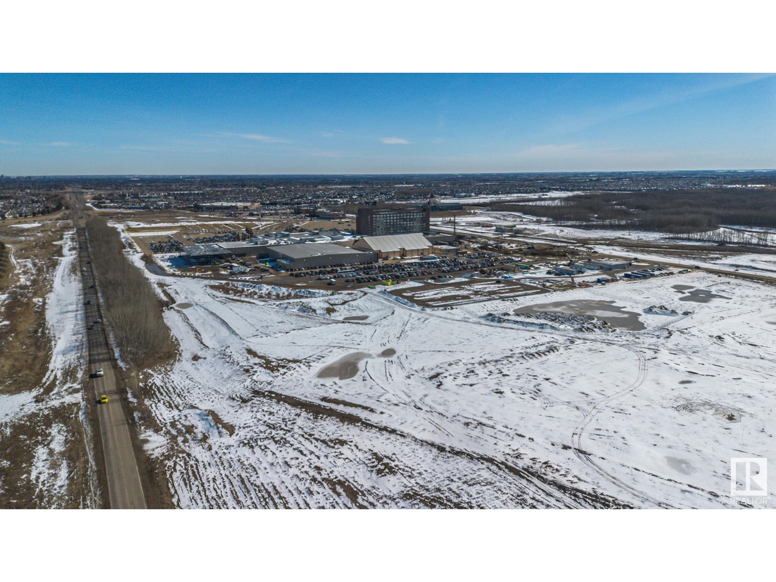22651 80 Av Nw Edmonton, Alberta T5T 7R8
$599,900
STUNNING CANTIRO BUILT ROSENTHAL HOME BACKING GREENSPACE! Close to scenic walking trails, minutes from schools, splash park, & playground! Step inside where the natural light floods the open-concept living space, creating a bright & airy atmosphere. The beautifully designed kitchen is a dream for any home chef, featuring quartz countertops, sleek appliances & an oversized eat-up island. Plus, the convenient walkthrough pantry! The spacious family and dining room is perfect for relaxing or entertaining. Upstairs, the primary retreat boasts a generous walk-in closet & a private 5-piece ensuite. 2 more bdrms, a full bath, & a versatile bonus room complete the upper level. Perfect for a growing family. Feat automatic blinds throughout, 9 Ft ceilings, a/c, upper floor laundry & a separate entrance, this home has it all. Enjoy those summer bbq's as you step into your beautiful private backyard with huge deck and privacy wall backing the beauty of endless greenspace. Don't miss your chance to make it yours! (id:46923)
Property Details
| MLS® Number | E4430518 |
| Property Type | Single Family |
| Neigbourhood | Rosenthal (Edmonton) |
| Amenities Near By | Golf Course, Playground, Public Transit, Schools, Shopping |
| Features | See Remarks, Park/reserve, Closet Organizers |
| Parking Space Total | 4 |
| Structure | Deck |
Building
| Bathroom Total | 3 |
| Bedrooms Total | 3 |
| Amenities | Ceiling - 9ft |
| Appliances | Dishwasher, Dryer, Hood Fan, Refrigerator, Stove, Washer, Window Coverings |
| Basement Development | Unfinished |
| Basement Type | Full (unfinished) |
| Constructed Date | 2022 |
| Construction Style Attachment | Detached |
| Fireplace Fuel | Electric |
| Fireplace Present | Yes |
| Fireplace Type | Unknown |
| Half Bath Total | 1 |
| Heating Type | Forced Air |
| Stories Total | 2 |
| Size Interior | 2,239 Ft2 |
| Type | House |
Parking
| Attached Garage |
Land
| Acreage | No |
| Fence Type | Fence |
| Land Amenities | Golf Course, Playground, Public Transit, Schools, Shopping |
Rooms
| Level | Type | Length | Width | Dimensions |
|---|---|---|---|---|
| Main Level | Living Room | 6.48 m | 4.94 m | 6.48 m x 4.94 m |
| Main Level | Dining Room | Measurements not available | ||
| Main Level | Kitchen | 5.21 m | 4.43 m | 5.21 m x 4.43 m |
| Upper Level | Primary Bedroom | 3.67 m | 5.71 m | 3.67 m x 5.71 m |
| Upper Level | Bedroom 2 | 3 m | 3.72 m | 3 m x 3.72 m |
| Upper Level | Bedroom 3 | 3.26 m | 3.78 m | 3.26 m x 3.78 m |
| Upper Level | Bonus Room | 5.2 m | 4.31 m | 5.2 m x 4.31 m |
https://www.realtor.ca/real-estate/28158994/22651-80-av-nw-edmonton-rosenthal-edmonton
Contact Us
Contact us for more information

Michael D. Melnychuk
Associate
(780) 436-9902
www.michaelsells.ca/
312 Saddleback Rd
Edmonton, Alberta T6J 4R7
(780) 434-4700
(780) 436-9902
Anastasiia Borovyk
Associate
(780) 436-9902
312 Saddleback Rd
Edmonton, Alberta T6J 4R7
(780) 434-4700
(780) 436-9902

























