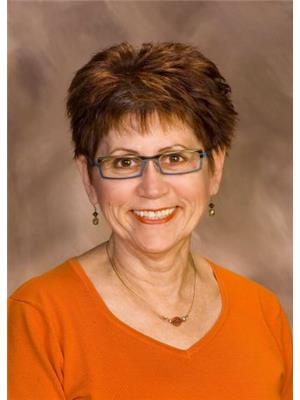14824 73a St Nw Edmonton, Alberta T5C 0W4
$389,000
Immaculate Original-Owner Bungalow – A Rare Find! Step into a home where meticulous care meets vibrant living. This pristine bungalow offers a sunlit main floor with vaulted ceilings, three bedrooms, including a primary bedroom with a dual-entry 2-piece ensuite, living room and 4-piece bath. The kitchen is a culinary haven, complete with a central island and large bright windows that create a warm and inviting atmosphere. The finished basement is a true entertainment paradise with a generous family room, built-in bar, additional bedroom, 3-piece bathroom, and a dedicated laundry room. It’s the perfect setting for hosting gatherings or enjoying unforgettable family nights. Outside, the fully fenced backyard features a manicured lawn adorned with vibrant perennials and a private patio, perfect for outdoor entertaining. A double detached garage provides extensive storage and extra parking on the pad. This home isn’t just move-in ready; it’s a lifestyle upgrade. (id:46923)
Property Details
| MLS® Number | E4430668 |
| Property Type | Single Family |
| Neigbourhood | Kilkenny |
| Amenities Near By | Golf Course, Playground, Public Transit, Schools, Shopping |
| Community Features | Public Swimming Pool |
| Features | Paved Lane, Lane, No Animal Home, No Smoking Home |
| Structure | Patio(s) |
Building
| Bathroom Total | 3 |
| Bedrooms Total | 4 |
| Appliances | Dishwasher, Dryer, Freezer, Garage Door Opener Remote(s), Garage Door Opener, Hood Fan, Refrigerator, Stove, Washer, Window Coverings |
| Architectural Style | Bungalow |
| Basement Development | Finished |
| Basement Type | Full (finished) |
| Ceiling Type | Vaulted |
| Constructed Date | 1969 |
| Construction Style Attachment | Detached |
| Fire Protection | Smoke Detectors |
| Fireplace Fuel | Wood |
| Fireplace Present | Yes |
| Fireplace Type | Unknown |
| Half Bath Total | 1 |
| Heating Type | Forced Air |
| Stories Total | 1 |
| Size Interior | 1,213 Ft2 |
| Type | House |
Parking
| Detached Garage | |
| Oversize |
Land
| Acreage | No |
| Fence Type | Fence |
| Land Amenities | Golf Course, Playground, Public Transit, Schools, Shopping |
| Size Irregular | 601.92 |
| Size Total | 601.92 M2 |
| Size Total Text | 601.92 M2 |
Rooms
| Level | Type | Length | Width | Dimensions |
|---|---|---|---|---|
| Basement | Family Room | 6.62 m | 11.2 m | 6.62 m x 11.2 m |
| Basement | Bedroom 4 | 3.89 m | 2.7 m | 3.89 m x 2.7 m |
| Basement | Laundry Room | 3.82 m | 2.46 m | 3.82 m x 2.46 m |
| Main Level | Living Room | 5.45 m | 3.92 m | 5.45 m x 3.92 m |
| Main Level | Dining Room | 2.4 m | 3.75 m | 2.4 m x 3.75 m |
| Main Level | Kitchen | 3.07 m | 3 m | 3.07 m x 3 m |
| Main Level | Primary Bedroom | 3.47 m | 3.93 m | 3.47 m x 3.93 m |
| Main Level | Bedroom 2 | 3.31 m | 3.18 m | 3.31 m x 3.18 m |
| Main Level | Bedroom 3 | 3.61 m | 2.56 m | 3.61 m x 2.56 m |
https://www.realtor.ca/real-estate/28161461/14824-73a-st-nw-edmonton-kilkenny
Contact Us
Contact us for more information

Lori Hunt
Associate
(780) 432-6513
www.lorihunt.com/
2852 Calgary Tr Nw
Edmonton, Alberta T6J 6V7
(780) 485-5005
(780) 432-6513
















































