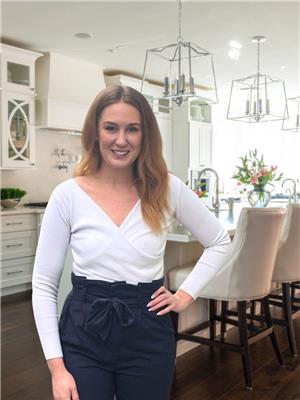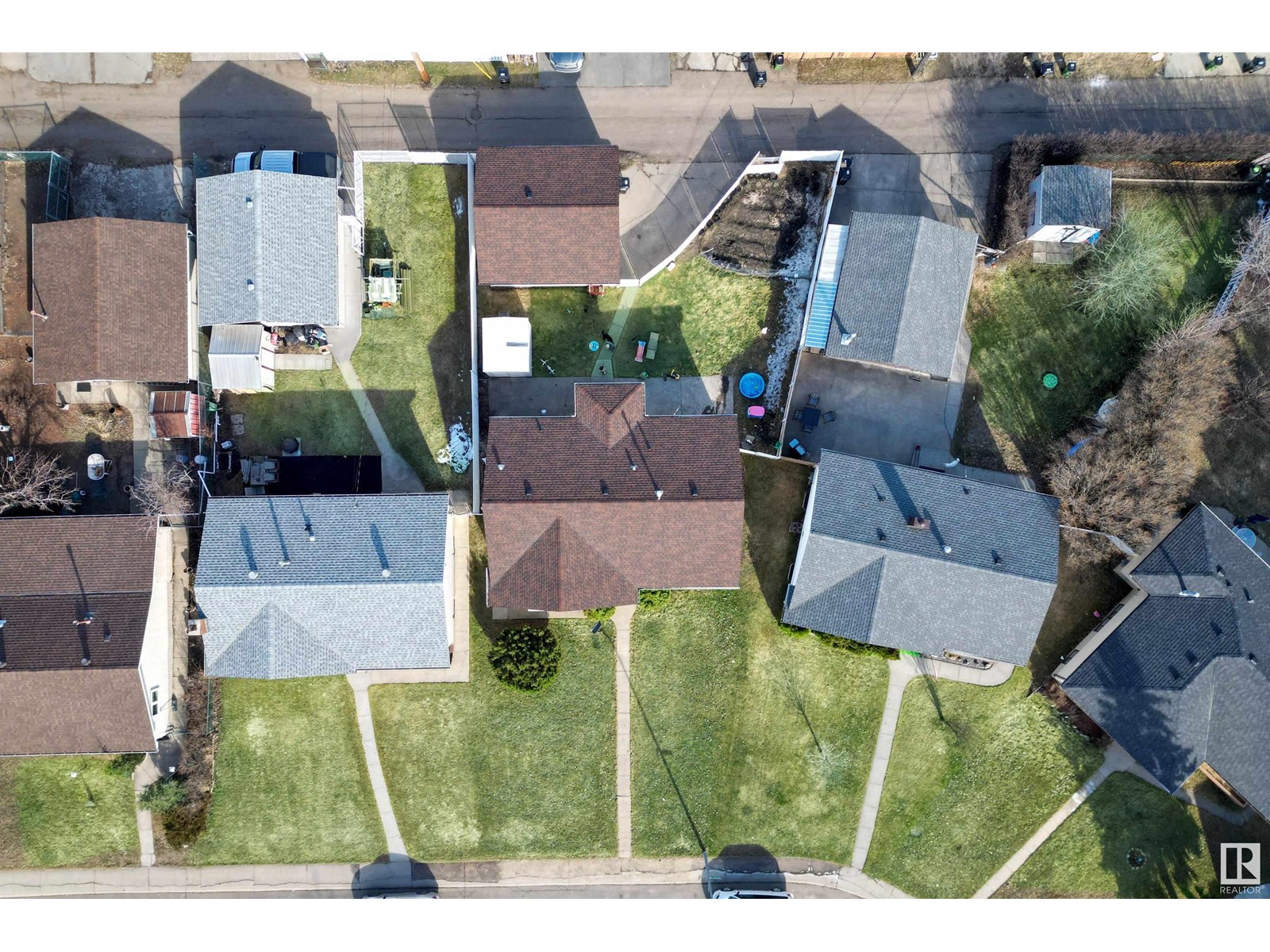13311 64 St Nw Edmonton, Alberta T5A 0Y6
$365,900
This charming raised bungalow in Belvedere sits on a quiet street directly across from a beautiful green space. Lovingly maintained by one family, the home balances tasteful updates with preserved original character. The main floor features a bright, spacious living room with original built-in shelving—perfect for a coffee or cocktail bar—a dedicated dining area, and a partially updated kitchen with a new backsplash and elegant light fixtures. The primary bedroom boasts a modern feature wall and convenient powder room ensuite. Two additional bedrooms and a full bath complete the main level. The partially finished basement adds great living space with a large rec room and extra bedroom. Outside, enjoy a fully fenced yard with a spacious patio and a double detached garage. Close to parks, schools, and transit, this is a fantastic opportunity for a new or growing family—or a smart investment! (id:46923)
Property Details
| MLS® Number | E4430814 |
| Property Type | Single Family |
| Neigbourhood | Belvedere |
| Amenities Near By | Playground, Public Transit, Schools, Shopping |
| Features | See Remarks, Lane |
Building
| Bathroom Total | 2 |
| Bedrooms Total | 4 |
| Appliances | Dryer, Stove, Washer, Window Coverings, Refrigerator |
| Architectural Style | Raised Bungalow |
| Basement Development | Partially Finished |
| Basement Type | Full (partially Finished) |
| Constructed Date | 1963 |
| Construction Style Attachment | Detached |
| Half Bath Total | 1 |
| Heating Type | Forced Air |
| Stories Total | 1 |
| Size Interior | 1,258 Ft2 |
| Type | House |
Parking
| Detached Garage |
Land
| Acreage | No |
| Fence Type | Fence |
| Land Amenities | Playground, Public Transit, Schools, Shopping |
| Size Irregular | 641.45 |
| Size Total | 641.45 M2 |
| Size Total Text | 641.45 M2 |
Rooms
| Level | Type | Length | Width | Dimensions |
|---|---|---|---|---|
| Basement | Bedroom 4 | 12.9 m | 12.9 m x Measurements not available | |
| Basement | Recreation Room | 15 m | 15 m x Measurements not available | |
| Basement | Utility Room | 13.1 m | 13.1 m x Measurements not available | |
| Main Level | Living Room | 20.1 m | 20.1 m x Measurements not available | |
| Main Level | Dining Room | 17.2 m | 17.2 m x Measurements not available | |
| Main Level | Kitchen | 8.9 m | 8.9 m x Measurements not available | |
| Main Level | Primary Bedroom | 11.9 m | 11.9 m x Measurements not available | |
| Main Level | Bedroom 2 | 10.3 m | 10.3 m x Measurements not available | |
| Main Level | Bedroom 3 | 13.9 m | 13.9 m x Measurements not available |
https://www.realtor.ca/real-estate/28166478/13311-64-st-nw-edmonton-belvedere
Contact Us
Contact us for more information

Aimee Boxall
Associate
www.instagram.com/aimee.yegrealtor
1400-10665 Jasper Ave Nw
Edmonton, Alberta T5J 3S9
(403) 262-7653













