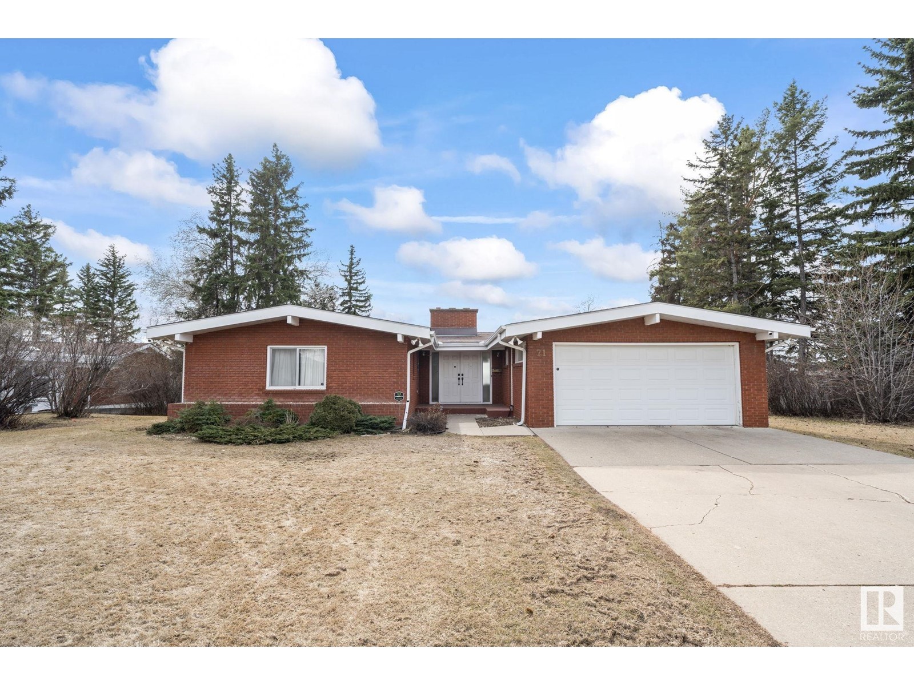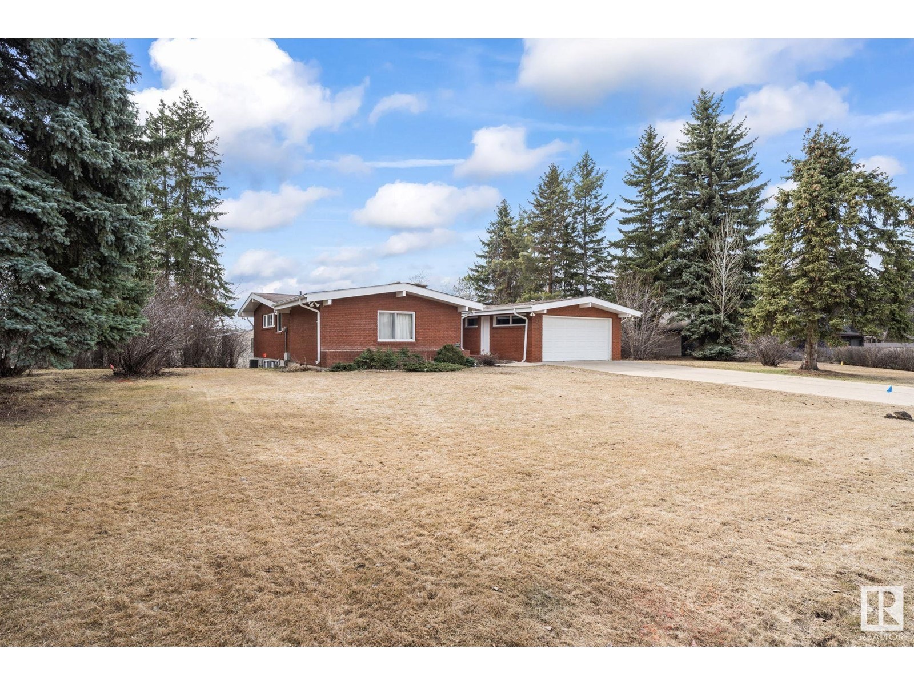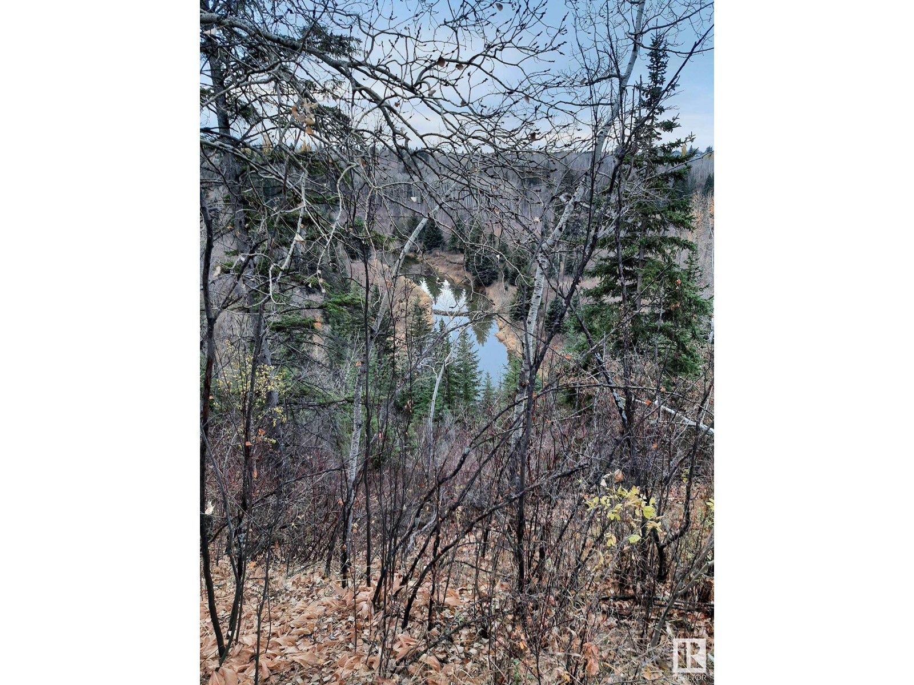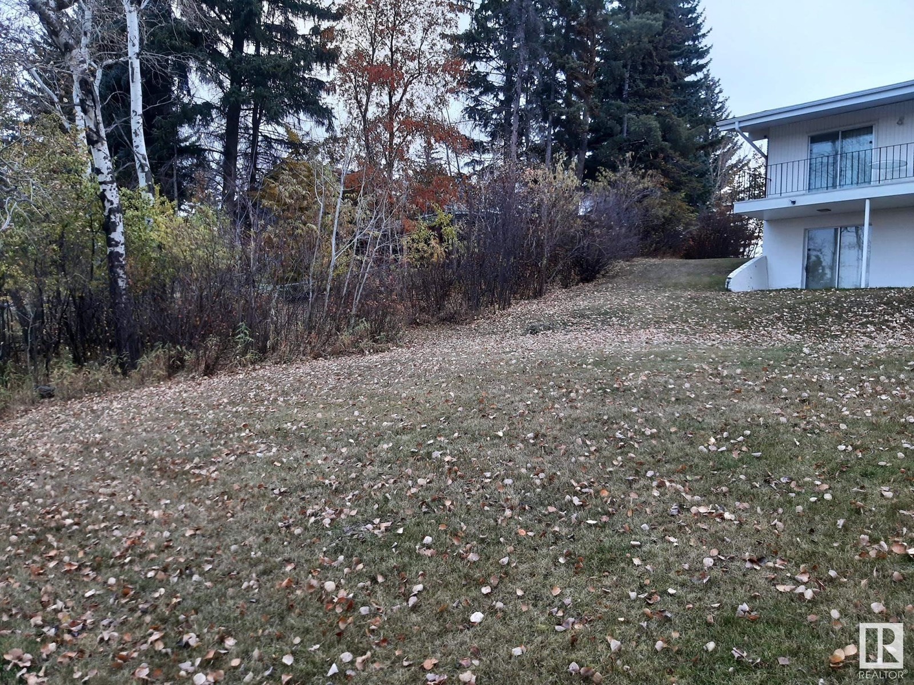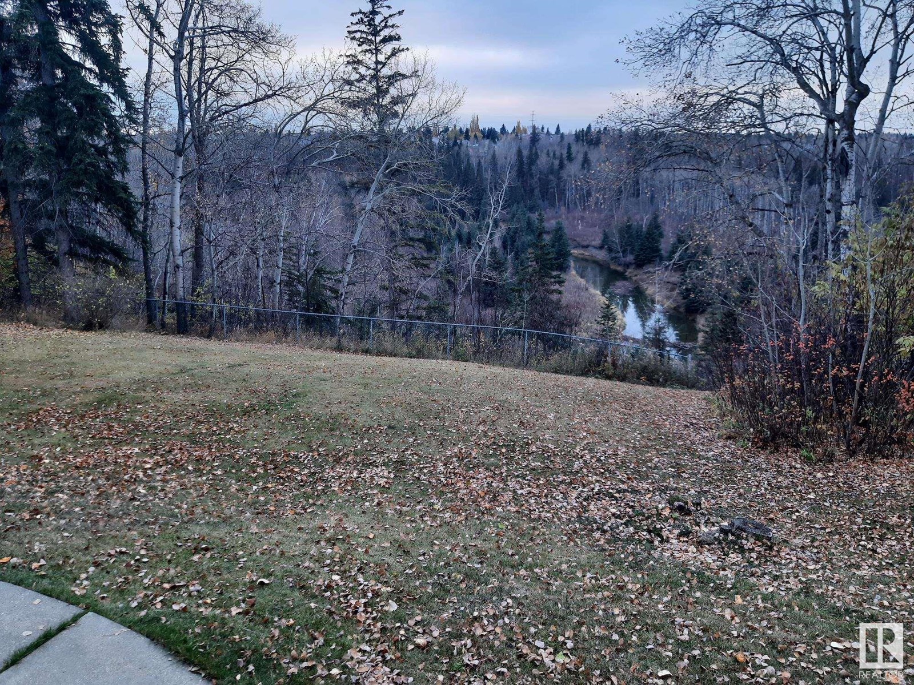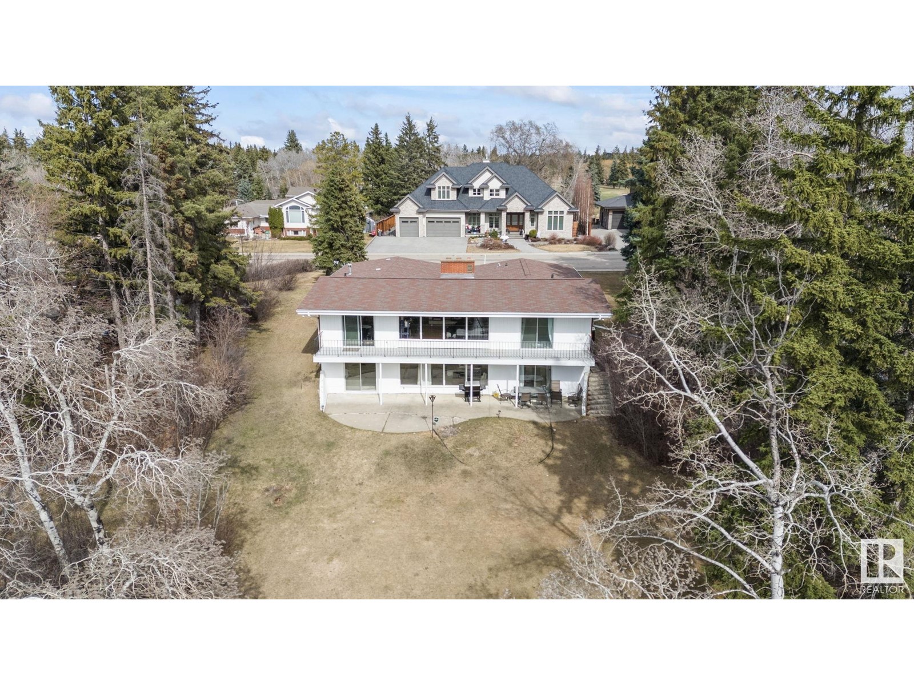71 Westbrook Dr Nw Edmonton, Alberta T6J 2C8
$1,998,000
Welcome to one of Edmonton’s most sought-after communities—prestigious Westbrook Estates! Incredible 18,213 sq ft ravine lot backing directly onto Whitemud Creek, offering a rare opportunity to build your dream home in a breathtaking natural setting with expansive views of the creek. Upgrade this 1546 sq foot 4 bedrooom 3 bathroom timeless brick walkout bungalow is nestled in nature with a southwest-facing backyard and spectacular year-round views. Enjoy an active lifestyle with walking, biking, and hiking trails at your doorstep. Steps from the Westbrook Drive Trailhead and minutes to the River Valley, Derrick Golf & Winter Club, Snow Valley Ski Club, and Square One Coffee. Quick access to U of A, Southgate, and Downtown. Whether you choose to renovate, rebuild, or develop, this property offers endless potential in a location that’s truly irreplaceable. Don’t miss this legacy opportunity in one of Edmonton’s most exclusive neighbourhoods! (id:46923)
Property Details
| MLS® Number | E4430800 |
| Property Type | Single Family |
| Neigbourhood | Westbrook Estate |
| Amenities Near By | Park, Golf Course, Playground, Public Transit, Schools, Shopping, Ski Hill |
| Features | Private Setting, Ravine, No Back Lane, Wet Bar |
| Parking Space Total | 6 |
| Structure | Deck, Patio(s) |
| View Type | Ravine View |
Building
| Bathroom Total | 3 |
| Bedrooms Total | 4 |
| Appliances | Dishwasher, Dryer, Garage Door Opener Remote(s), Garage Door Opener, Hood Fan, Refrigerator, Stove, Window Coverings |
| Architectural Style | Bungalow |
| Basement Development | Finished |
| Basement Features | Walk Out |
| Basement Type | Full (finished) |
| Ceiling Type | Vaulted |
| Constructed Date | 1963 |
| Construction Style Attachment | Detached |
| Fireplace Fuel | Wood |
| Fireplace Present | Yes |
| Fireplace Type | Unknown |
| Heating Type | Forced Air |
| Stories Total | 1 |
| Size Interior | 1,547 Ft2 |
| Type | House |
Parking
| Attached Garage |
Land
| Acreage | No |
| Land Amenities | Park, Golf Course, Playground, Public Transit, Schools, Shopping, Ski Hill |
| Size Irregular | 1692.62 |
| Size Total | 1692.62 M2 |
| Size Total Text | 1692.62 M2 |
Rooms
| Level | Type | Length | Width | Dimensions |
|---|---|---|---|---|
| Basement | Family Room | Measurements not available | ||
| Lower Level | Bedroom 4 | Measurements not available | ||
| Lower Level | Storage | Measurements not available | ||
| Lower Level | Utility Room | Measurements not available | ||
| Main Level | Living Room | Measurements not available | ||
| Main Level | Dining Room | Measurements not available | ||
| Main Level | Kitchen | Measurements not available | ||
| Main Level | Primary Bedroom | Measurements not available | ||
| Main Level | Bedroom 2 | Measurements not available | ||
| Main Level | Bedroom 3 | Measurements not available |
https://www.realtor.ca/real-estate/28166122/71-westbrook-dr-nw-edmonton-westbrook-estate
Contact Us
Contact us for more information

Sally Munro
Associate
www.sallymunro.com/
twitter.com/soojandra
www.facebook.com/sally.munro1
www.linkedin.com/in/sally-munro-56465321/
5954 Gateway Blvd Nw
Edmonton, Alberta T6H 2H6
(780) 439-3300

