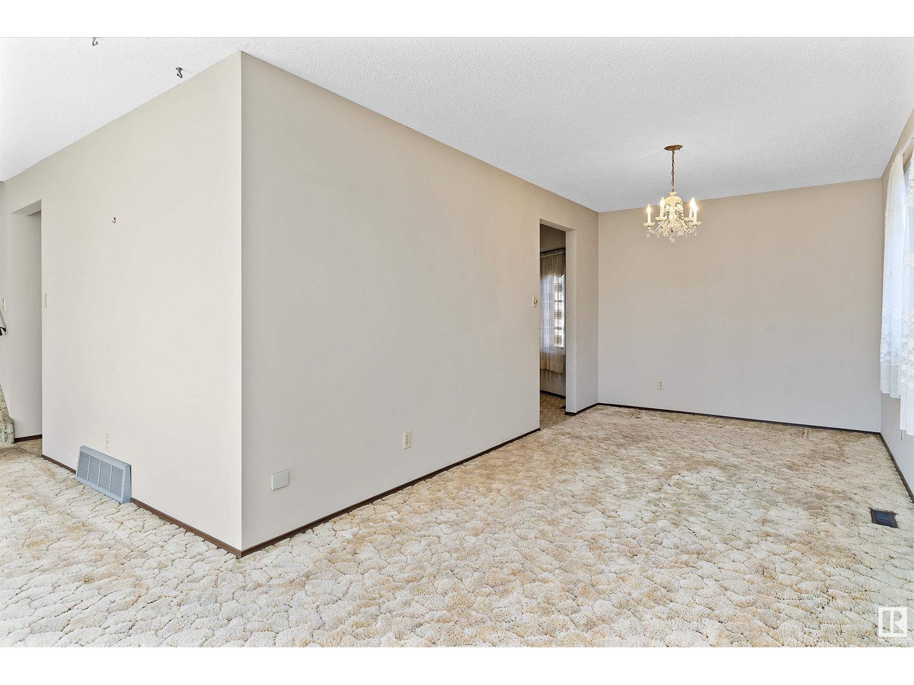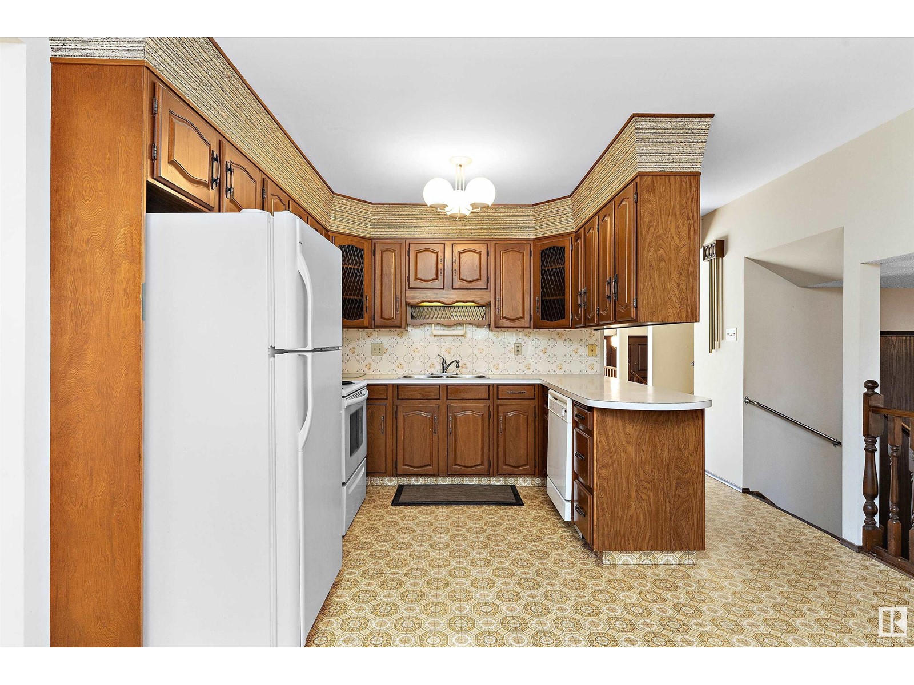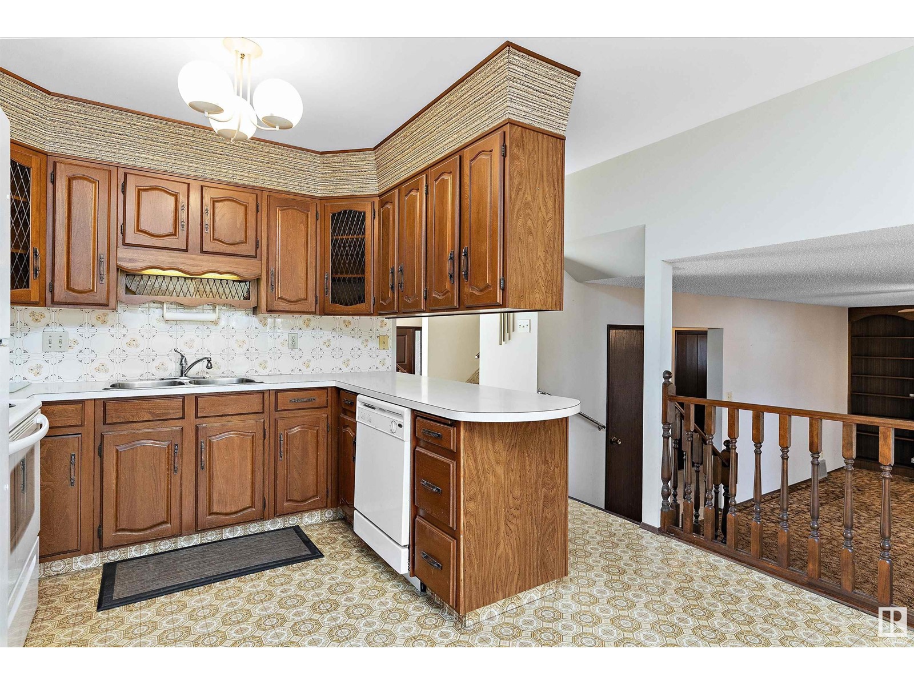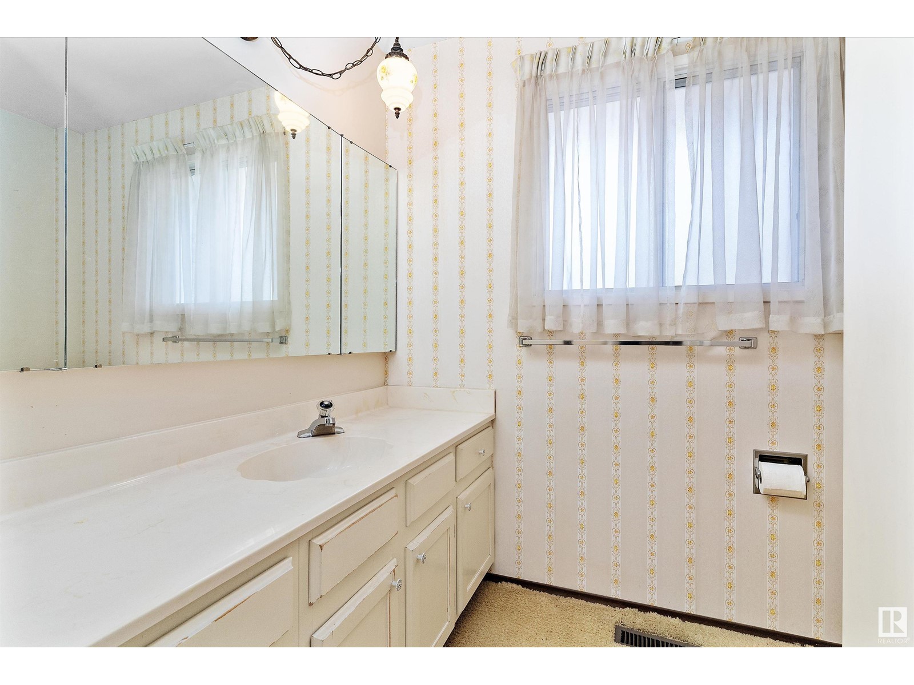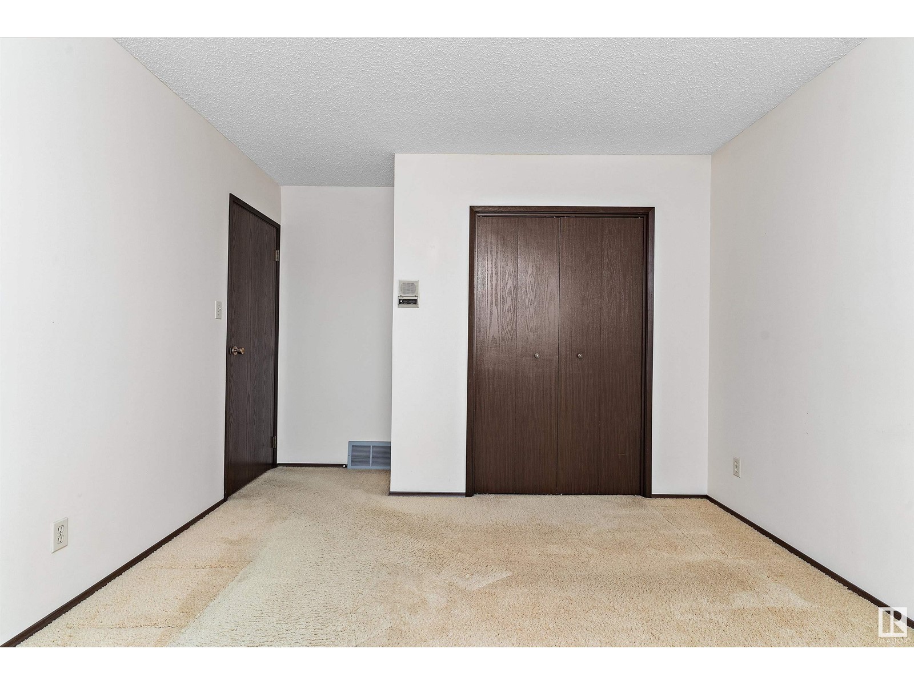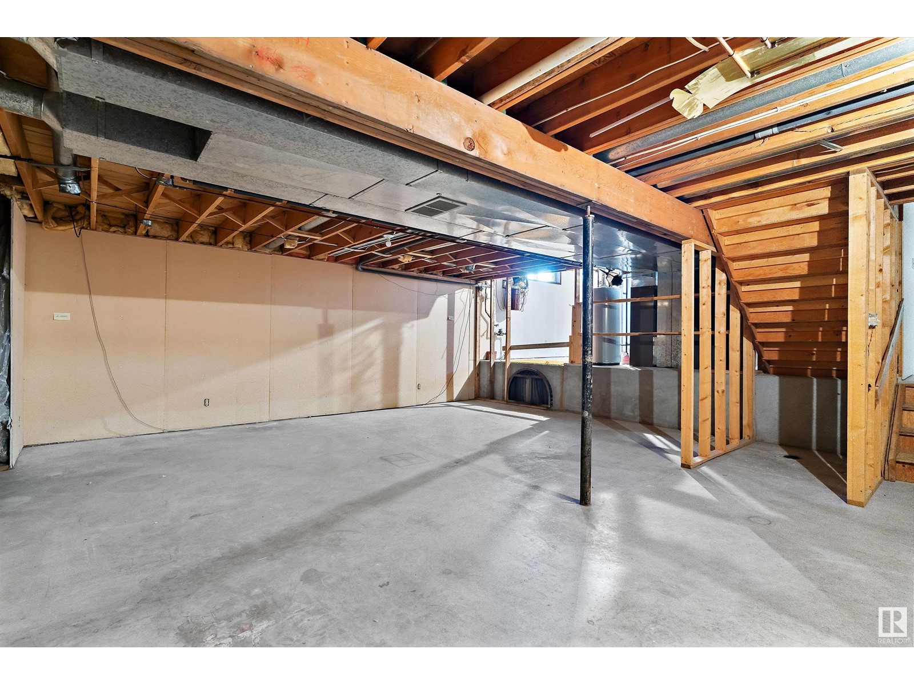3436 Hill View Cr Nw Edmonton, Alberta T6L 1P5
$474,900
Exceptional Family Home in Hillview! This gorgeous, Ace Lang-built 5-level split has so much to offer—6 full bedrooms, 2.5 bathrooms, & over 2,200 sq. ft. of finished living space! Situated in a quiet cul-de-sac on a generous pie lot, it’s adjacent to Charles B. Hill Park & just steps away from Hillview School & playground. The main floor features a large foyer, a front living room with an attached dining room, & a spacious kitchen that overlooks the backyard garden & lower family room with a cozy wood-burning fireplace. Also on the main level: a large office or optional bedroom, laundry area, & a powder room. Upstairs, the primary suite includes a 3-piece ensuite & a walk-in closet. You’ll also find two oversized bedrooms & a huge 5-piece main bathroom. The lower levels offer two additional bedrooms & plenty of storage, including both dry & cold storage rooms. Located close to Mill Woods Town Centre & new LRT line, make commuting a breeze. Convenient access to schools for all ages & the rec centre. (id:46923)
Property Details
| MLS® Number | E4430758 |
| Property Type | Single Family |
| Neigbourhood | Hillview |
| Amenities Near By | Golf Course, Playground, Public Transit, Schools, Shopping |
| Community Features | Public Swimming Pool |
| Features | Cul-de-sac, See Remarks, Park/reserve, Environmental Reserve |
| Parking Space Total | 4 |
| Structure | Patio(s) |
Building
| Bathroom Total | 3 |
| Bedrooms Total | 6 |
| Appliances | Dryer, Garage Door Opener, Hood Fan, Refrigerator, Storage Shed, Stove, Washer, Window Coverings |
| Basement Development | Partially Finished |
| Basement Type | Full (partially Finished) |
| Constructed Date | 1978 |
| Construction Style Attachment | Detached |
| Fireplace Fuel | Wood |
| Fireplace Present | Yes |
| Fireplace Type | Unknown |
| Half Bath Total | 1 |
| Heating Type | Forced Air |
| Size Interior | 2,200 Ft2 |
| Type | House |
Parking
| Attached Garage |
Land
| Acreage | No |
| Fence Type | Fence |
| Land Amenities | Golf Course, Playground, Public Transit, Schools, Shopping |
| Size Irregular | 752.78 |
| Size Total | 752.78 M2 |
| Size Total Text | 752.78 M2 |
Rooms
| Level | Type | Length | Width | Dimensions |
|---|---|---|---|---|
| Basement | Bedroom 5 | 3.79 m | 2.55 m | 3.79 m x 2.55 m |
| Basement | Bedroom 6 | 3.88 m | 3.29 m | 3.88 m x 3.29 m |
| Main Level | Living Room | 6.58 m | 4.1 m | 6.58 m x 4.1 m |
| Main Level | Dining Room | 4.87 m | 2.84 m | 4.87 m x 2.84 m |
| Main Level | Kitchen | 2.87 m | 2.75 m | 2.87 m x 2.75 m |
| Main Level | Family Room | 6.53 m | 4.09 m | 6.53 m x 4.09 m |
| Main Level | Bedroom 4 | 3.72 m | 3.02 m | 3.72 m x 3.02 m |
| Main Level | Breakfast | 3.81 m | 2.77 m | 3.81 m x 2.77 m |
| Main Level | Laundry Room | 1.65 m | 1.53 m | 1.65 m x 1.53 m |
| Upper Level | Primary Bedroom | 4.64 m | 3.64 m | 4.64 m x 3.64 m |
| Upper Level | Bedroom 2 | 4.02 m | 3.01 m | 4.02 m x 3.01 m |
| Upper Level | Bedroom 3 | 4.55 m | 3.35 m | 4.55 m x 3.35 m |
https://www.realtor.ca/real-estate/28164665/3436-hill-view-cr-nw-edmonton-hillview
Contact Us
Contact us for more information

Thomas B. Scott
Associate
(780) 432-6513
www.facebook.com/edmontonsrealtor/
www.linkedin.com/in/thomas-scott-373807ba/
2852 Calgary Tr Nw
Edmonton, Alberta T6J 6V7
(780) 485-5005
(780) 432-6513











