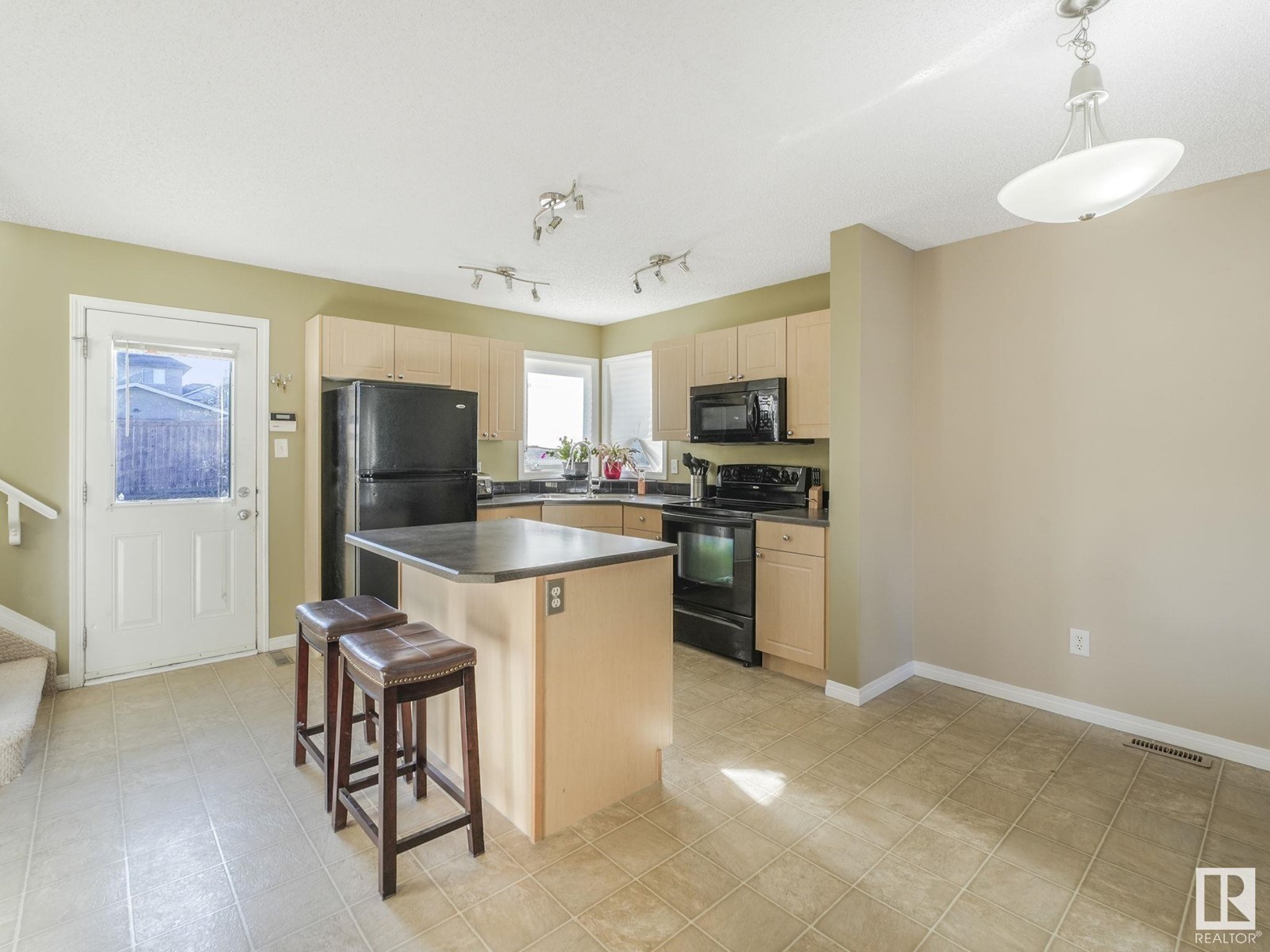719 83 St Sw Edmonton, Alberta T6X 1L7
$375,000
DON'T MISS OUT! Welcome home to this charming 2-storey located on a quiet street in the desirable area of Ellerslie. Featuring 3 BEDROOMS and 1.5 BATHROOMS, this home offers the perfect blend of comfort and affordability for your family. Main floor offers an open concept layout that features a spacious living room with large bay windows, open kitchen and dining area along with a 2 pc. bathroom. Upstairs you'll find 3 spacious bedrooms including the large primary suite featuring a Jack & Jill 4pc Ensuite. Unfinished basement awaits your personal touch and provides plenty of space for your storage needs. Enjoy the large deck in your fenced & landscaped backyard which is perfect for entertaining in the summer months! AMAZING LOCATION! Minutes away to parks & playgrounds, great schools, shopping, public transit, airport and Anthony Henday. A MUST SEE! (id:46923)
Property Details
| MLS® Number | E4430777 |
| Property Type | Single Family |
| Neigbourhood | Ellerslie |
| Amenities Near By | Airport, Playground, Public Transit, Schools, Shopping |
| Features | See Remarks, No Animal Home, No Smoking Home |
Building
| Bathroom Total | 2 |
| Bedrooms Total | 3 |
| Appliances | Dishwasher, Dryer, Fan, Microwave Range Hood Combo, Refrigerator, Stove, Central Vacuum, Washer, Window Coverings |
| Basement Development | Unfinished |
| Basement Type | Full (unfinished) |
| Constructed Date | 2005 |
| Construction Style Attachment | Detached |
| Half Bath Total | 1 |
| Heating Type | Forced Air |
| Stories Total | 2 |
| Size Interior | 1,139 Ft2 |
| Type | House |
Parking
| Rear | |
| See Remarks |
Land
| Acreage | No |
| Fence Type | Fence |
| Land Amenities | Airport, Playground, Public Transit, Schools, Shopping |
| Size Irregular | 321.71 |
| Size Total | 321.71 M2 |
| Size Total Text | 321.71 M2 |
Rooms
| Level | Type | Length | Width | Dimensions |
|---|---|---|---|---|
| Main Level | Living Room | 5.97 m | 4.66 m | 5.97 m x 4.66 m |
| Main Level | Kitchen | 4.03 m | 2.9 m | 4.03 m x 2.9 m |
| Upper Level | Primary Bedroom | 3.86 m | 3.2 m | 3.86 m x 3.2 m |
| Upper Level | Bedroom 2 | 3.38 m | 3.02 m | 3.38 m x 3.02 m |
| Upper Level | Bedroom 3 | 3.41 m | 2.88 m | 3.41 m x 2.88 m |
https://www.realtor.ca/real-estate/28165449/719-83-st-sw-edmonton-ellerslie
Contact Us
Contact us for more information

Terry Paranych
Associate
(780) 481-1144
www.paranych.com/
201-5607 199 St Nw
Edmonton, Alberta T6M 0M8
(780) 481-2950
(780) 481-1144

Mike Green
Associate
(780) 481-1144
201-5607 199 St Nw
Edmonton, Alberta T6M 0M8
(780) 481-2950
(780) 481-1144









































