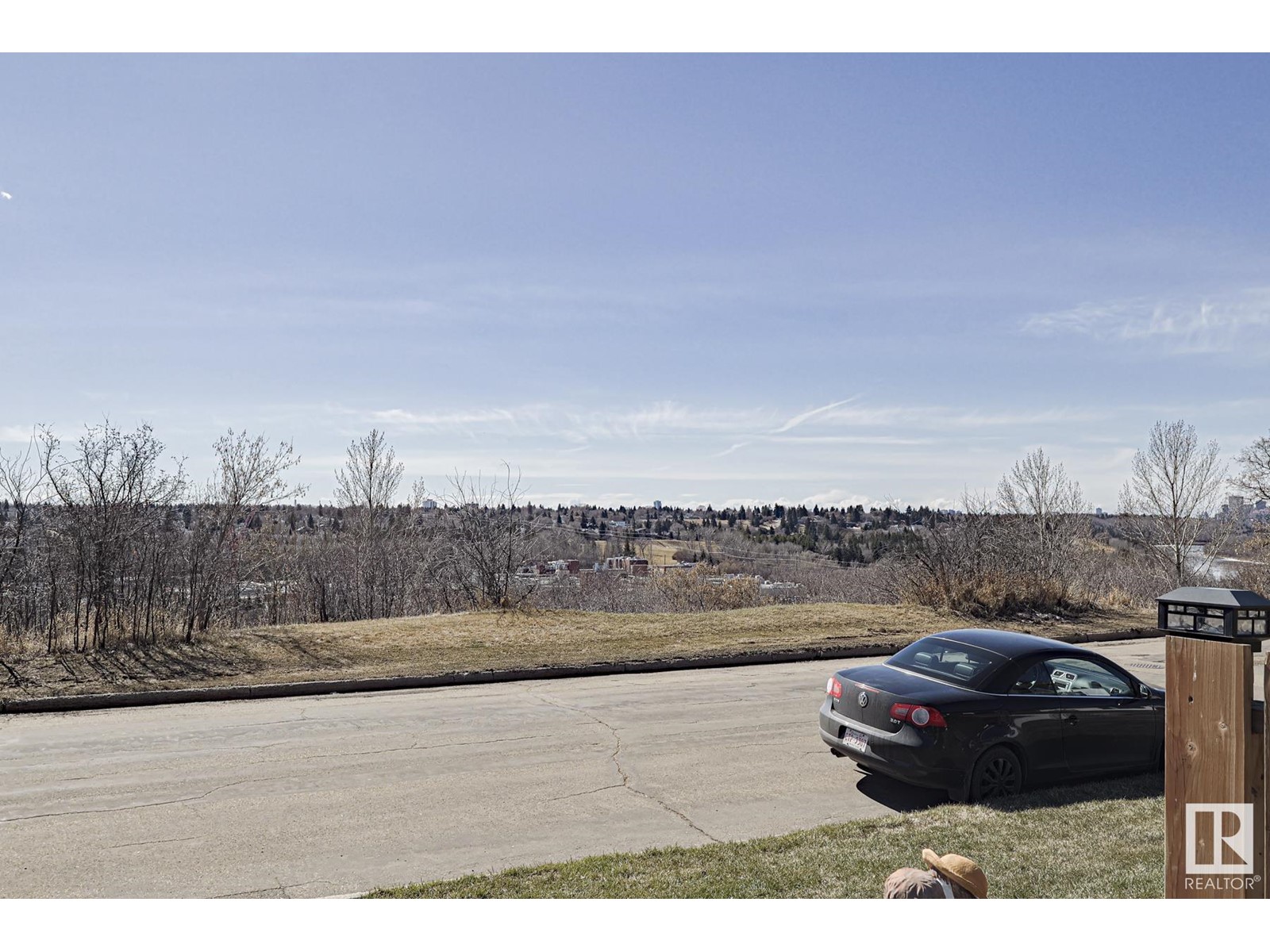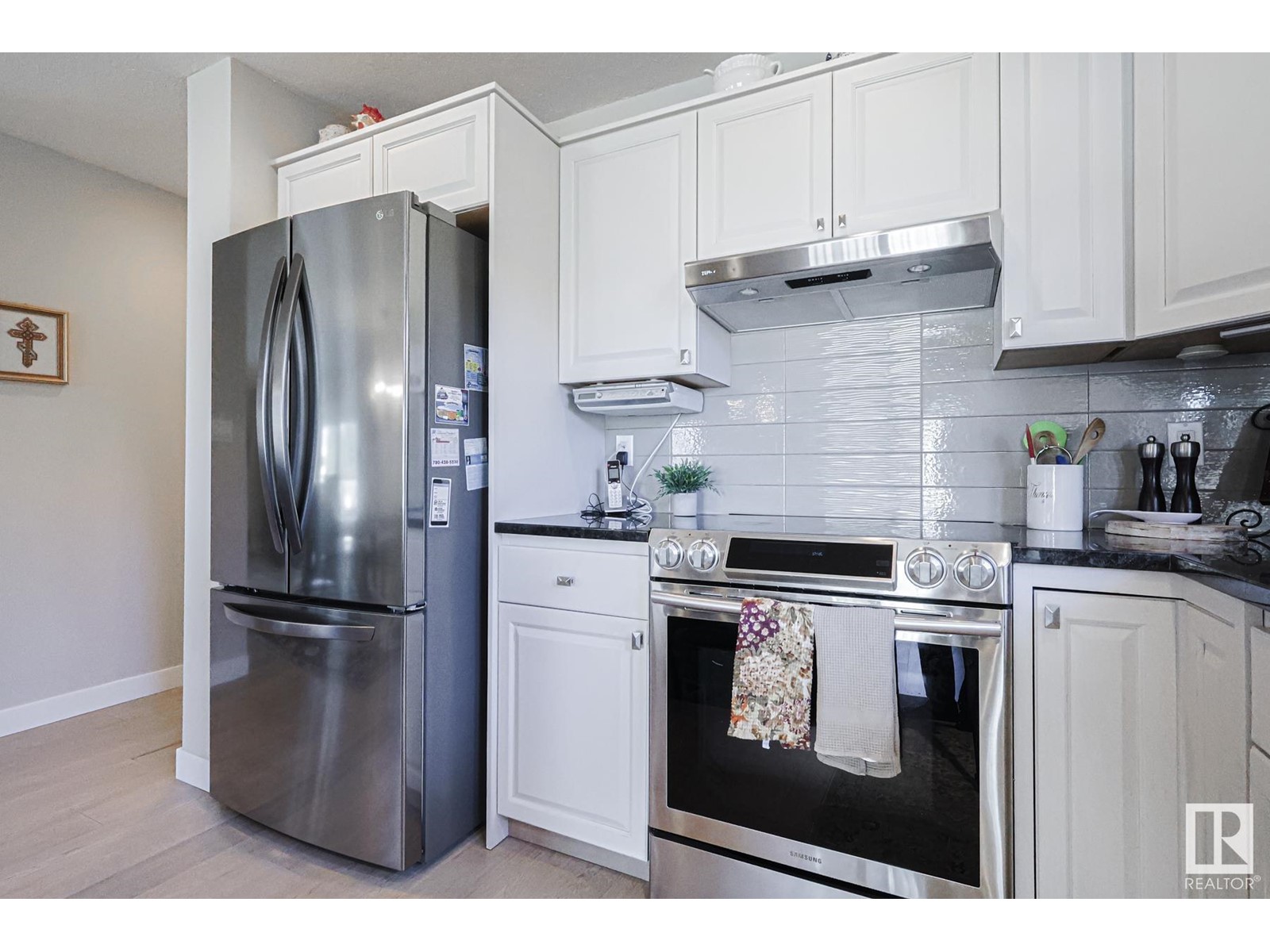4612 Ada Bv Nw Edmonton, Alberta T5W 4W8
$774,900
Welcome to your dream home! This beautiful, 4-bedroom, 3-bath bungalow offers 1962 sq ft of modern living space and breathtaking views of the river valley along prestigious Ada Boulevard. This home boasts luxurious upgrades and an open-concept design perfect for both relaxation and entertaining. The heart of the home is the gourmet kitchen, featuring a massive granite island, stainless steel appliances, and a sunken great room that’s perfect for family gatherings. The spacious front living room includes a cozy wood-burning fireplace and opens into a versatile dining room. The master suite is a true retreat, with two expansive closets and a spa-like 4-piece ensuite complete with dual sinks and a tile surround shower. The fully finished lower level offers even more living space with a large family room, 4th bedroom, a gym, 4-piece bath, and a convenient laundry room. Features include air conditioning, new furnace, new garage doors, new front landscaping, large rear deck and moveable gazebo. Must See! (id:46923)
Property Details
| MLS® Number | E4430716 |
| Property Type | Single Family |
| Neigbourhood | Beverly Heights |
| Amenities Near By | Public Transit, Schools, Shopping |
| Parking Space Total | 2 |
| Structure | Deck |
| View Type | Valley View, City View |
Building
| Bathroom Total | 3 |
| Bedrooms Total | 4 |
| Appliances | Dishwasher, Dryer, Garage Door Opener, Hood Fan, Refrigerator, Stove, Washer, Window Coverings, See Remarks |
| Architectural Style | Bungalow |
| Basement Development | Finished |
| Basement Type | Full (finished) |
| Constructed Date | 1963 |
| Construction Style Attachment | Detached |
| Cooling Type | Central Air Conditioning |
| Fireplace Fuel | Wood |
| Fireplace Present | Yes |
| Fireplace Type | Unknown |
| Heating Type | Forced Air |
| Stories Total | 1 |
| Size Interior | 1,962 Ft2 |
| Type | House |
Parking
| Detached Garage |
Land
| Acreage | No |
| Fence Type | Fence |
| Land Amenities | Public Transit, Schools, Shopping |
| Size Irregular | 863.15 |
| Size Total | 863.15 M2 |
| Size Total Text | 863.15 M2 |
Rooms
| Level | Type | Length | Width | Dimensions |
|---|---|---|---|---|
| Basement | Den | 2.97 m | 2.25 m | 2.97 m x 2.25 m |
| Basement | Bedroom 4 | 3.14 m | 4.61 m | 3.14 m x 4.61 m |
| Basement | Recreation Room | 6.86 m | 3.75 m | 6.86 m x 3.75 m |
| Basement | Laundry Room | 2.1 m | 2.28 m | 2.1 m x 2.28 m |
| Main Level | Living Room | 6.98 m | 3.91 m | 6.98 m x 3.91 m |
| Main Level | Dining Room | 3.16 m | 2.9 m | 3.16 m x 2.9 m |
| Main Level | Kitchen | 3.28 m | 5.95 m | 3.28 m x 5.95 m |
| Main Level | Family Room | 5.04 m | 4.3 m | 5.04 m x 4.3 m |
| Main Level | Primary Bedroom | 3.2 m | 4.6 m | 3.2 m x 4.6 m |
| Main Level | Bedroom 2 | 3.42 m | 2.46 m | 3.42 m x 2.46 m |
| Main Level | Bedroom 3 | 4.43 m | 2.78 m | 4.43 m x 2.78 m |
| Main Level | Breakfast | 3.16 m | 2.9 m | 3.16 m x 2.9 m |
https://www.realtor.ca/real-estate/28162840/4612-ada-bv-nw-edmonton-beverly-heights
Contact Us
Contact us for more information

Robert J. Rudyk
Broker
www.frontdoorrealestate.ca/
twitter.com/RobertRudyk
www.facebook.com/FrontDoorRealEstate/
5-11810 Kingsway Ave Nw
Edmonton, Alberta T5G 0X5
(780) 451-0037






























