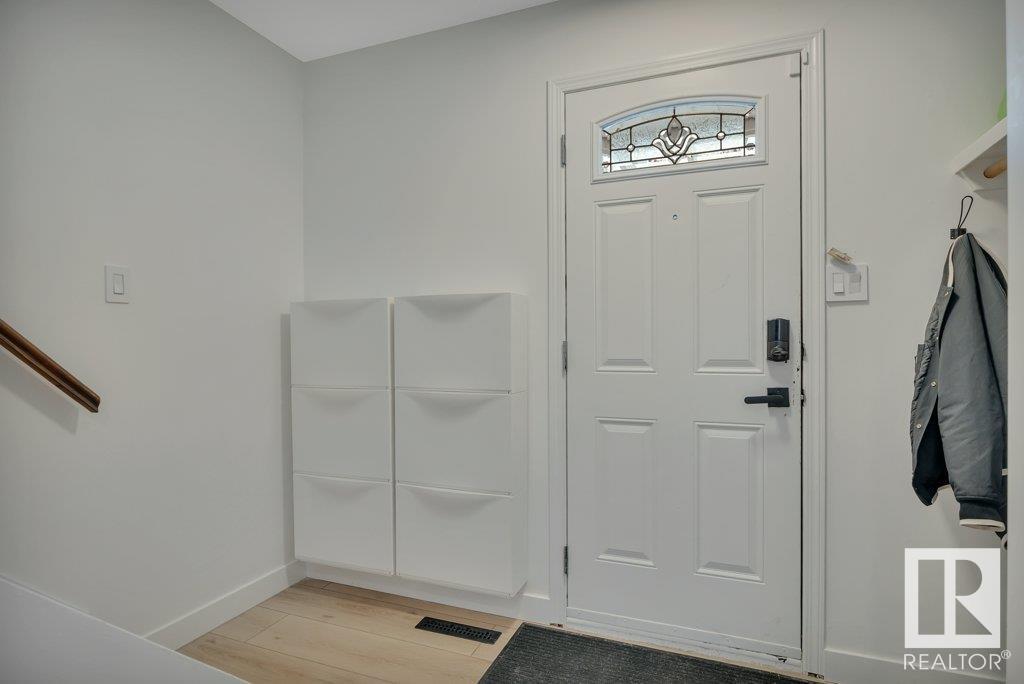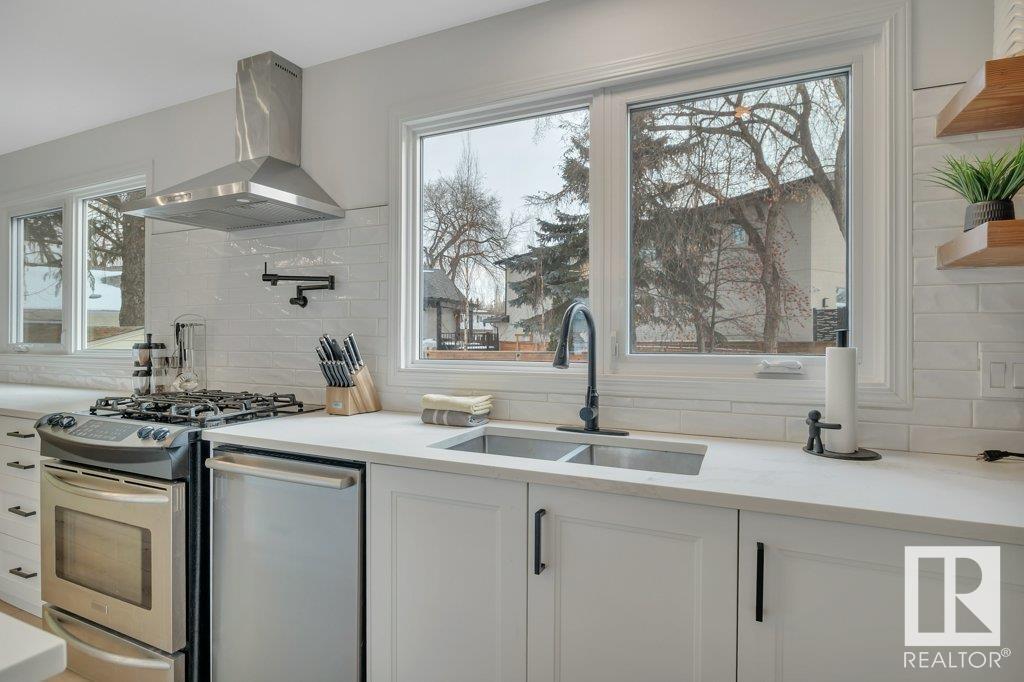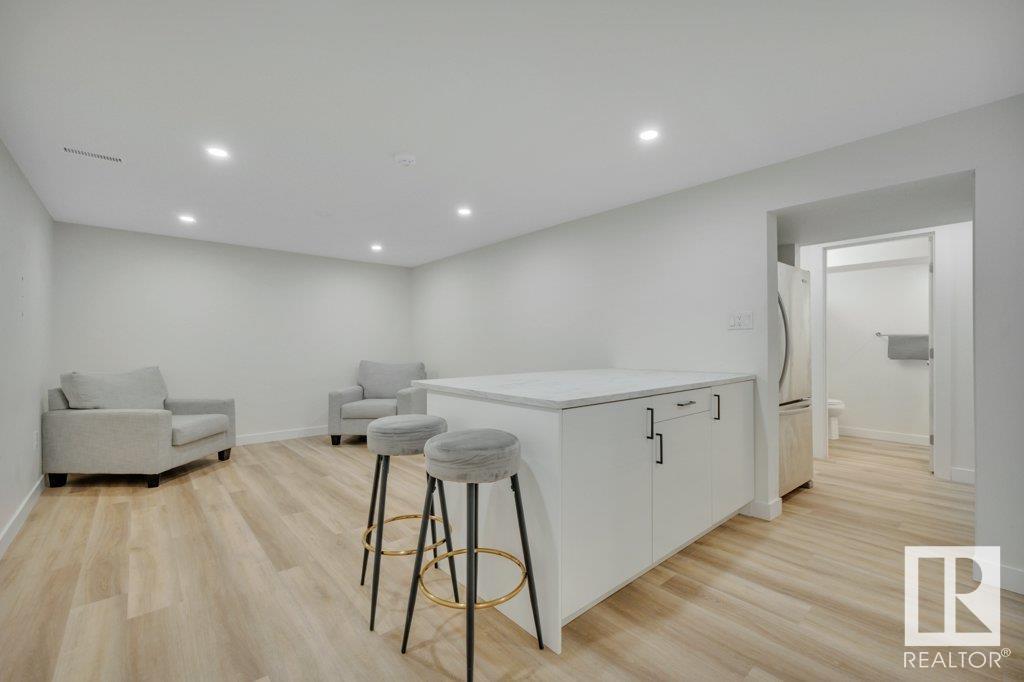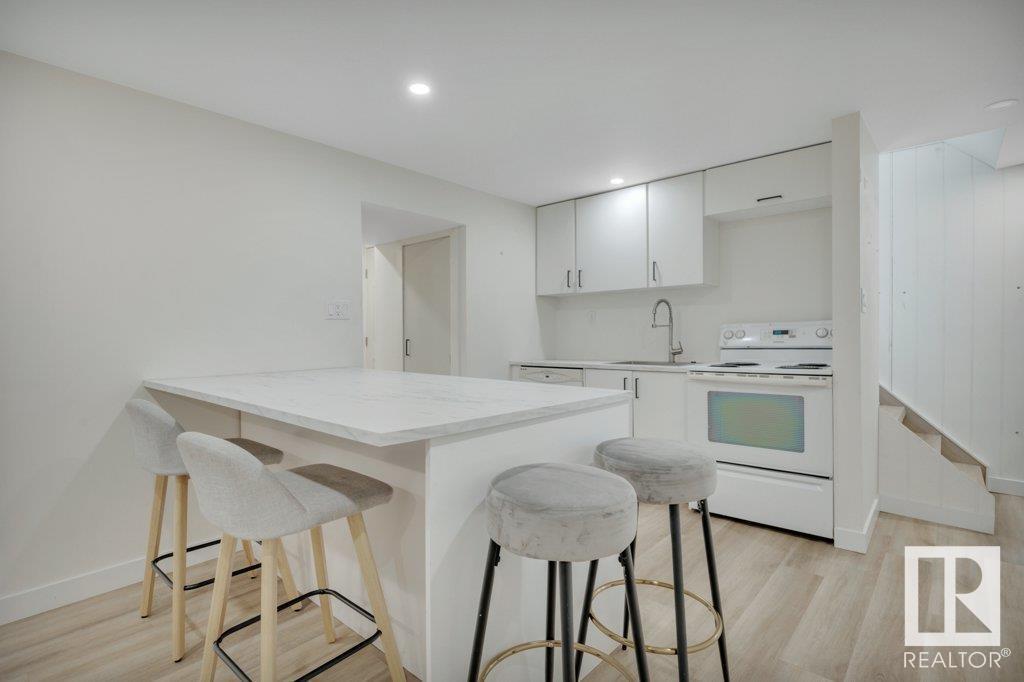5603 108 St Nw Edmonton, Alberta T6H 2Y8
$622,000
Opportunity awaits in sought-after Pleasantview! This 1866 sqft 2-storey home is tucked away on a quiet cul-de-sac with a spacious reverse pie lot. Much of the heavy lifting is done- new roof, newer furnace, & newer windows - leaving the finishing touches to make it your own. Inside, enjoy bright open-concept living with white oak LVP flooring, exposed beam details, & a large kitchen with gas stove, island, & updated countertops, ready for your personal touch to make it shine. Upstairs features 4 bedrooms, a primary suite with a private ensuite, 2nd floor laundry, & a bonus room. The fully developed basement offers a separate entrance, 2nd kitchen, bedroom, & full bath. Ideal for guests, extended family, home business, or future rental potential. This is your chance to add the finishing touches & make it truly your own. Double garage included. Fantastic location: walking distance to the U of A, Southgate Mall, parks, Pleasantview Community League, & transit. This home offers both convenience & potential. (id:46923)
Property Details
| MLS® Number | E4430709 |
| Property Type | Single Family |
| Neigbourhood | Pleasantview (Edmonton) |
| Amenities Near By | Playground, Public Transit, Shopping |
| Features | Cul-de-sac, See Remarks |
| Structure | Porch |
Building
| Bathroom Total | 4 |
| Bedrooms Total | 5 |
| Appliances | Dishwasher, Dryer, Garage Door Opener Remote(s), Garage Door Opener, Refrigerator, Storage Shed, Stove, Gas Stove(s), Washer, Window Coverings, Two Washers |
| Basement Development | Finished |
| Basement Type | Full (finished) |
| Constructed Date | 1964 |
| Construction Style Attachment | Detached |
| Half Bath Total | 1 |
| Heating Type | Forced Air |
| Stories Total | 2 |
| Size Interior | 1,881 Ft2 |
| Type | House |
Parking
| Attached Garage |
Land
| Acreage | No |
| Land Amenities | Playground, Public Transit, Shopping |
| Size Irregular | 446.13 |
| Size Total | 446.13 M2 |
| Size Total Text | 446.13 M2 |
Rooms
| Level | Type | Length | Width | Dimensions |
|---|---|---|---|---|
| Basement | Bedroom 5 | 3.6 m | 3.52 m | 3.6 m x 3.52 m |
| Basement | Second Kitchen | 2.25 m | 2.76 m | 2.25 m x 2.76 m |
| Main Level | Living Room | 3.78 m | 6.86 m | 3.78 m x 6.86 m |
| Main Level | Dining Room | 3.73 m | 2.28 m | 3.73 m x 2.28 m |
| Main Level | Kitchen | 3.73 m | 3.66 m | 3.73 m x 3.66 m |
| Upper Level | Primary Bedroom | 3.79 m | 3.47 m | 3.79 m x 3.47 m |
| Upper Level | Bedroom 2 | 3.79 m | 2.39 m | 3.79 m x 2.39 m |
| Upper Level | Bedroom 3 | 2.75 m | 3.14 m | 2.75 m x 3.14 m |
| Upper Level | Bedroom 4 | 3.79 m | 4.36 m | 3.79 m x 4.36 m |
| Upper Level | Bonus Room | 4.87 m | 5.36 m | 4.87 m x 5.36 m |
https://www.realtor.ca/real-estate/28162429/5603-108-st-nw-edmonton-pleasantview-edmonton
Contact Us
Contact us for more information

Nathan A. Drennan
Associate
(587) 671-0887
130-14101 West Block
Edmonton, Alberta T5N 1L5
(780) 705-8785
www.rimrockrealestate.ca/




























































