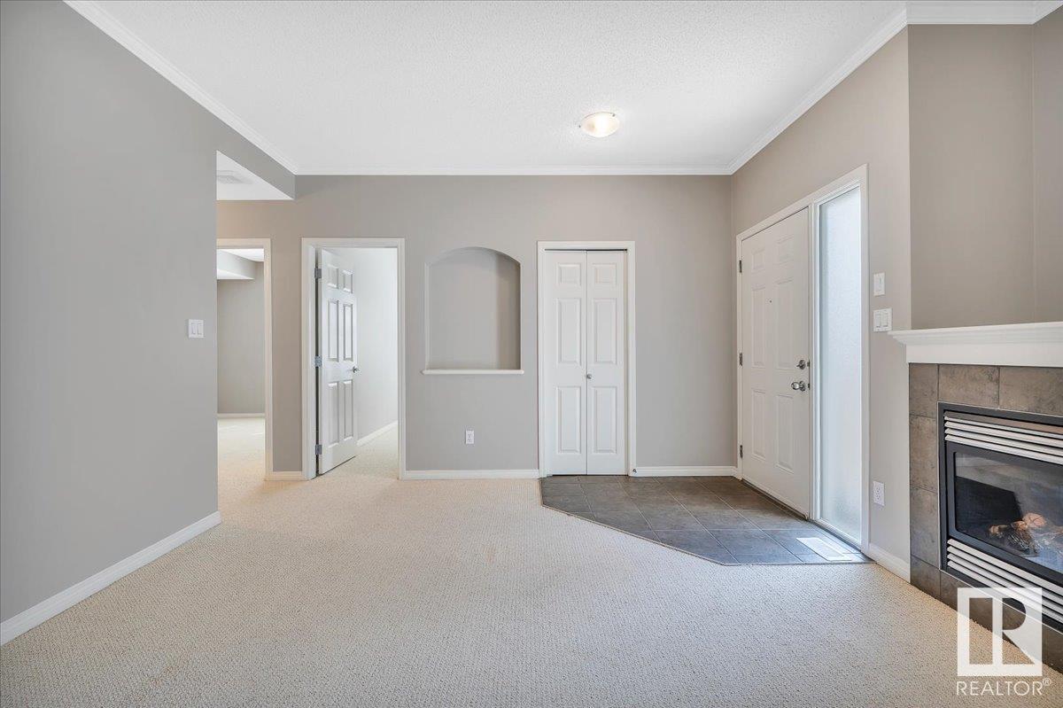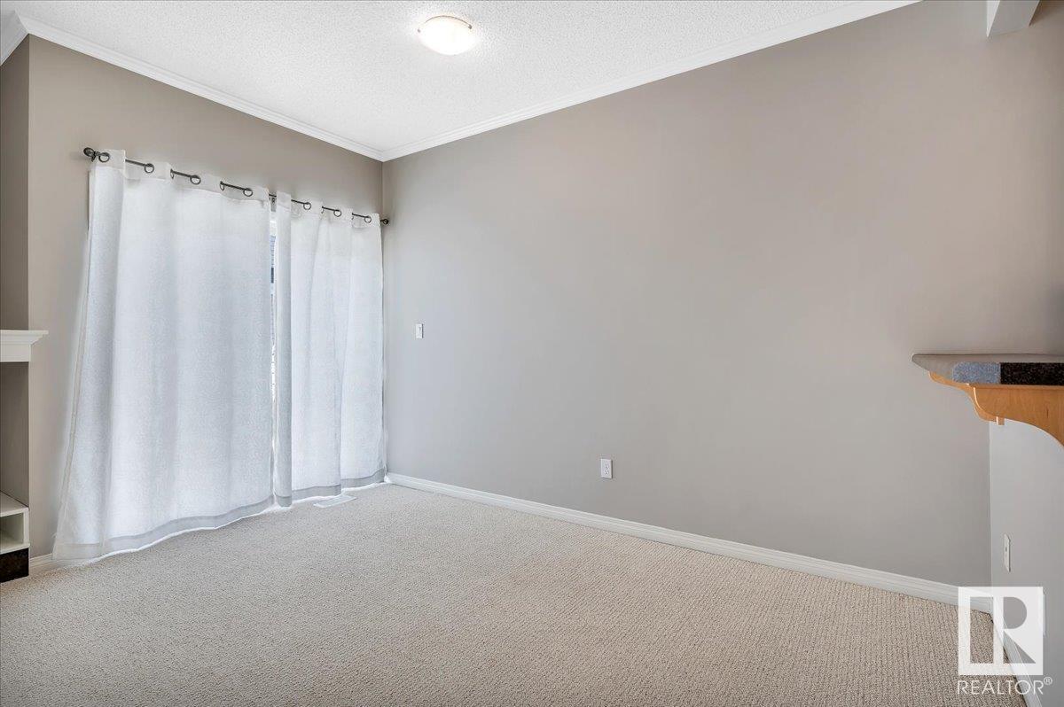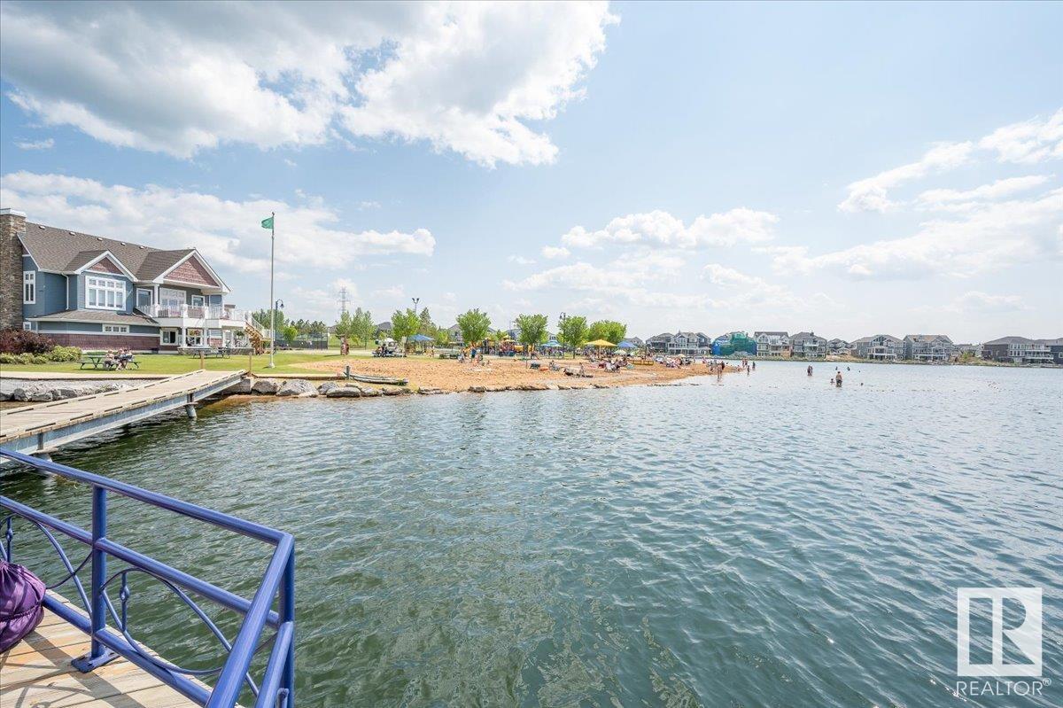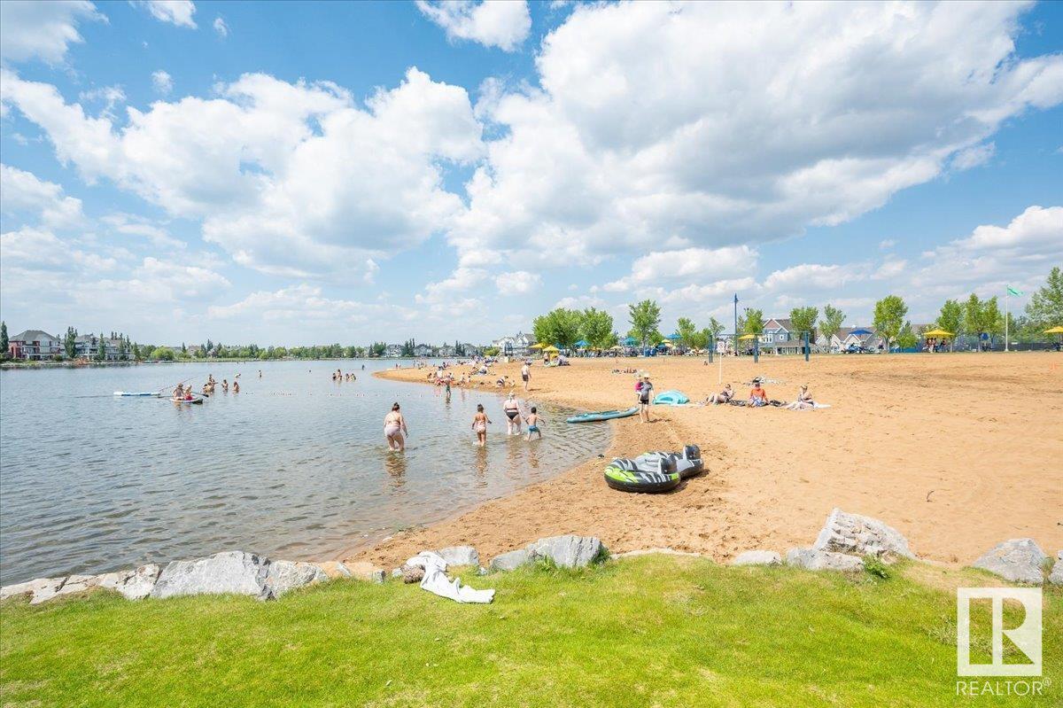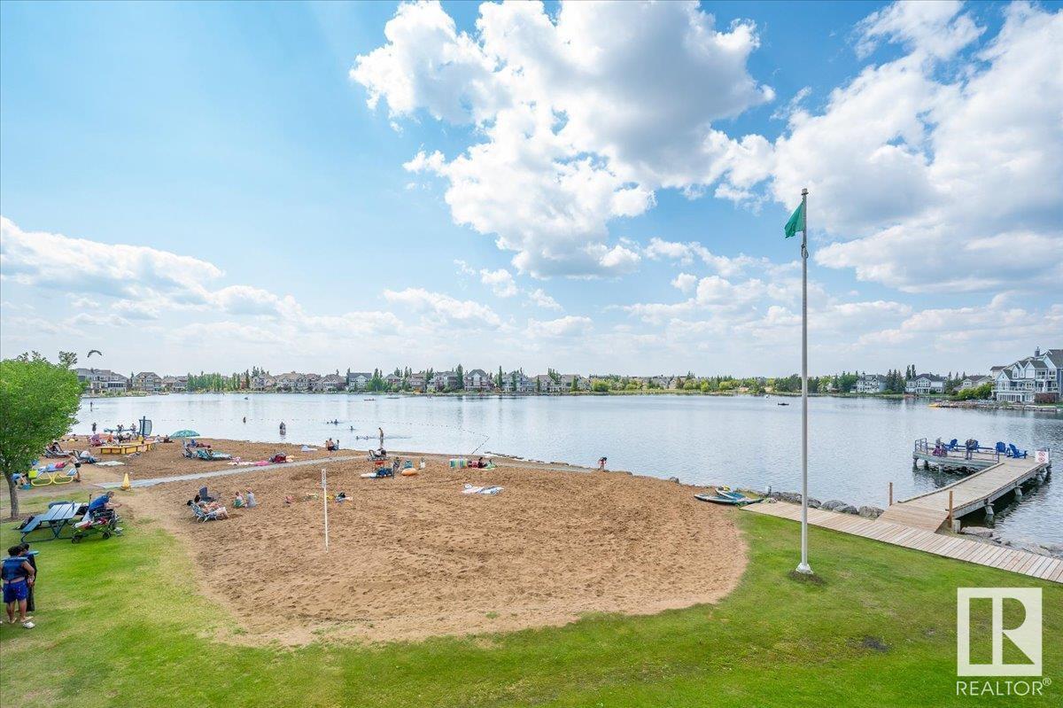#92 3040 Spence Wd Sw Edmonton, Alberta T6X 1N7
$200,000Maintenance, Exterior Maintenance, Landscaping, Property Management, Other, See Remarks, Water
$316.80 Monthly
Maintenance, Exterior Maintenance, Landscaping, Property Management, Other, See Remarks, Water
$316.80 MonthlyWELCOME TO LAKE SUMMERSIDE! – where beach life awaits! Charming 900 sqft, 2 bedroom, SUN-filled CORNER UNIT carriage condo. Perfect for first-time buyers/investors. PET FRIENDLY. Well-managed complex. Great layout. Year-round access to Lake Summerside. Walking distance to clubhouse, 32 acre LAKE, sandy BEACH, kayaking, fishing, volleyball & tennis in summer & hockey & skating in winter - All season recreational resort. This unit includes beautiful maple cabinetry with raised eating bar. Bright & open living room with gas fireplace next to dining space & sliding doors to west-facing patio. Conveniently located laundry room, with close to 800 sq.ft of storage in the crawl space, with outdoor storage room as well. Patio with BBQ Gas line, perfect for dining & entertaining. Spacious Primary bedroom with massive walk-in closet. Visitor & street parking available. Minutes to Anthony Henday, South Common, & EIA (Edmonton International Airport). Don't miss out. QUICK POSSESSION. (id:46923)
Property Details
| MLS® Number | E4430890 |
| Property Type | Single Family |
| Neigbourhood | Summerside |
| Amenities Near By | Airport, Playground, Public Transit, Schools, Shopping |
| Features | No Animal Home, No Smoking Home |
| Parking Space Total | 1 |
Building
| Bathroom Total | 1 |
| Bedrooms Total | 2 |
| Appliances | Dishwasher, Hood Fan, Refrigerator, Washer/dryer Stack-up, Stove, Window Coverings |
| Architectural Style | Carriage, Bungalow |
| Basement Development | Other, See Remarks |
| Basement Type | Partial (other, See Remarks) |
| Constructed Date | 2005 |
| Fireplace Fuel | Gas |
| Fireplace Present | Yes |
| Fireplace Type | Unknown |
| Heating Type | Forced Air |
| Stories Total | 1 |
| Size Interior | 891 Ft2 |
| Type | Row / Townhouse |
Parking
| Stall |
Land
| Acreage | No |
| Land Amenities | Airport, Playground, Public Transit, Schools, Shopping |
| Size Irregular | 172.76 |
| Size Total | 172.76 M2 |
| Size Total Text | 172.76 M2 |
Rooms
| Level | Type | Length | Width | Dimensions |
|---|---|---|---|---|
| Main Level | Living Room | 4.48 m | 6.44 m | 4.48 m x 6.44 m |
| Main Level | Kitchen | 3.07 m | 3.66 m | 3.07 m x 3.66 m |
| Main Level | Primary Bedroom | 3.34 m | 4.96 m | 3.34 m x 4.96 m |
| Main Level | Bedroom 2 | 2.9 m | 3.85 m | 2.9 m x 3.85 m |
| Main Level | Laundry Room | 1.53 m | 4.02 m | 1.53 m x 4.02 m |
https://www.realtor.ca/real-estate/28169364/92-3040-spence-wd-sw-edmonton-summerside
Contact Us
Contact us for more information
Joanne Morrison
Associate
www.joannemorrison.net/
201-6650 177 St Nw
Edmonton, Alberta T5T 4J5
(780) 483-4848
(780) 444-8017









