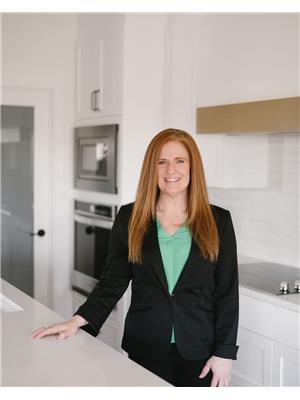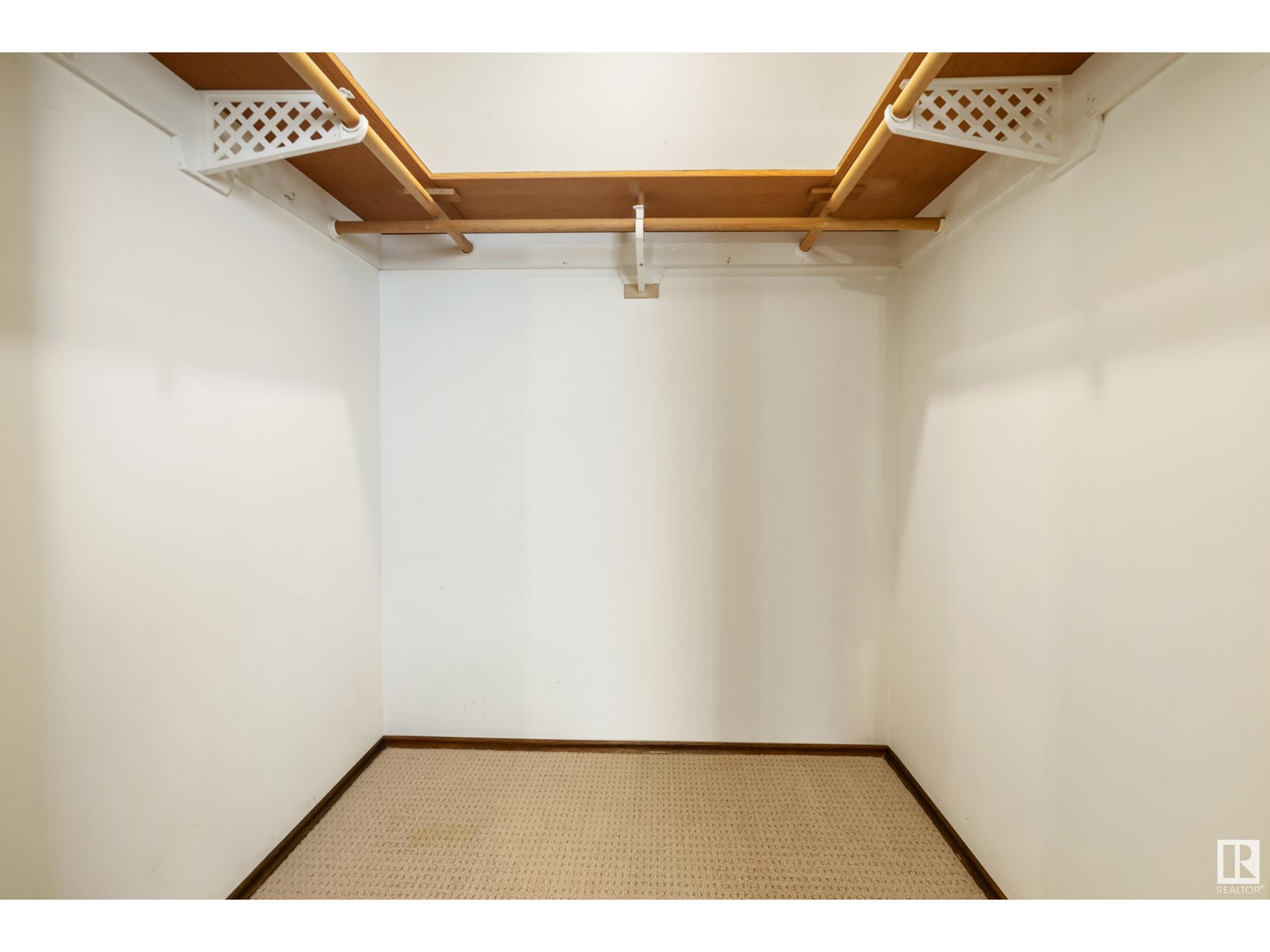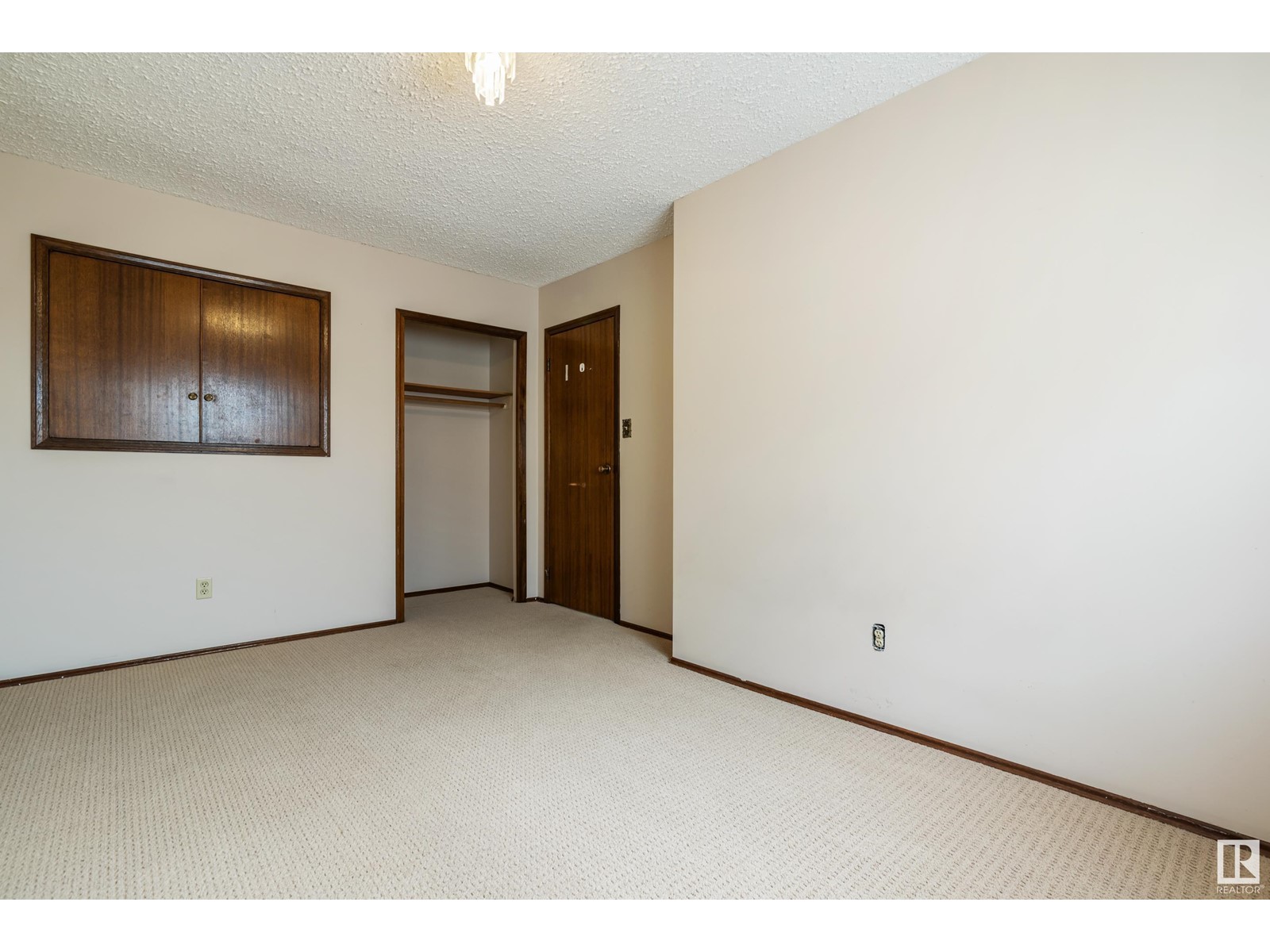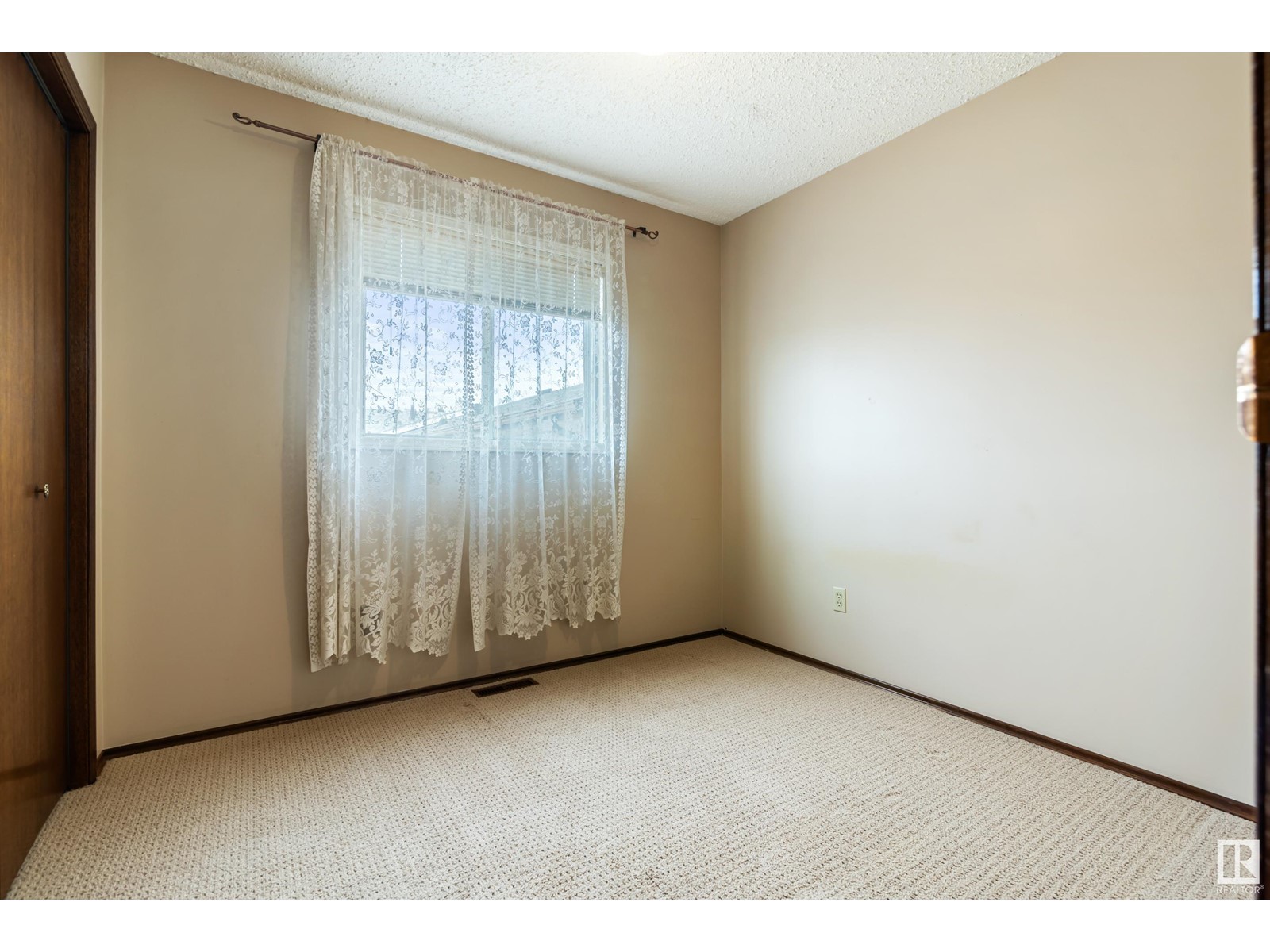7207 152b Av Nw Edmonton, Alberta T5C 3N5
$444,900
Welcome to this charming bi-level home with a walkout basement, located on a fenced corner lot in the desirable community of Kilkenny. The main level offers a kitchen with tile floors, loads of cupboards and plenty of counter space, formal dining room that is open to a bright spacious living room, primary bedroom with a convenient 2 pcs en-suite, 2 more bright bedrooms, 4 pcs bath room, and main floor laundry. Step outside to a large deck ideal for relaxing or entertaining. The fully finished walkout basement includes a second kitchen with a potential walk through pantry, living room with new carpet and big bright windows, brick wood fireplace, 1 huge bed room and a 3 pcs bath room, perfect for extended family. Additional features include, extra storage spaces, an upgraded furnace and hot water tank, back alley access, and a fenced yard for added privacy. This property is ideal for families or first time home buyers! Close to everything you need - schools, playgrounds and daily essentials!Your new home (id:46923)
Property Details
| MLS® Number | E4430930 |
| Property Type | Single Family |
| Neigbourhood | Kilkenny |
| Amenities Near By | Playground, Schools |
| Features | Corner Site, See Remarks, Flat Site, Lane, No Animal Home, No Smoking Home |
| Structure | Deck |
Building
| Bathroom Total | 3 |
| Bedrooms Total | 4 |
| Appliances | Dishwasher, Dryer, Fan, Garage Door Opener Remote(s), Garage Door Opener, Hood Fan, Storage Shed, Washer, Window Coverings, Refrigerator, Two Stoves |
| Architectural Style | Bi-level |
| Basement Development | Finished |
| Basement Features | Walk Out |
| Basement Type | Full (finished) |
| Constructed Date | 1984 |
| Construction Style Attachment | Detached |
| Fire Protection | Smoke Detectors |
| Fireplace Fuel | Wood |
| Fireplace Present | Yes |
| Fireplace Type | Unknown |
| Half Bath Total | 1 |
| Heating Type | Forced Air |
| Size Interior | 1,335 Ft2 |
| Type | House |
Parking
| Attached Garage |
Land
| Acreage | No |
| Fence Type | Fence |
| Land Amenities | Playground, Schools |
Rooms
| Level | Type | Length | Width | Dimensions |
|---|---|---|---|---|
| Basement | Bedroom 4 | 4.48 m | 4.26 m | 4.48 m x 4.26 m |
| Basement | Second Kitchen | 4.95 m | 2.69 m | 4.95 m x 2.69 m |
| Basement | Other | 4.87 m | 3.61 m | 4.87 m x 3.61 m |
| Main Level | Living Room | 4.03 m | 2.72 m | 4.03 m x 2.72 m |
| Main Level | Dining Room | 3.82 m | 2.72 m | 3.82 m x 2.72 m |
| Main Level | Kitchen | 3.38 m | 3.17 m | 3.38 m x 3.17 m |
| Main Level | Primary Bedroom | 3.95 m | 3.66 m | 3.95 m x 3.66 m |
| Main Level | Bedroom 2 | 2.79 m | 2.58 m | 2.79 m x 2.58 m |
| Main Level | Bedroom 3 | 4.45 m | 2.68 m | 4.45 m x 2.68 m |
| Main Level | Laundry Room | 1.97 m | 1.78 m | 1.97 m x 1.78 m |
https://www.realtor.ca/real-estate/28170195/7207-152b-av-nw-edmonton-kilkenny
Contact Us
Contact us for more information

Tina M. Badry
Associate
(780) 963-0197
tina-badry.c21.ca/
www.facebook.com/tmbadry
www.linkedin.com/in/tina-badry
www.instagram.com/tibadry
105, 4302 33 Street
Stony Plain, Alberta T7Z 2A9
(780) 963-2285
(780) 963-0197


















































