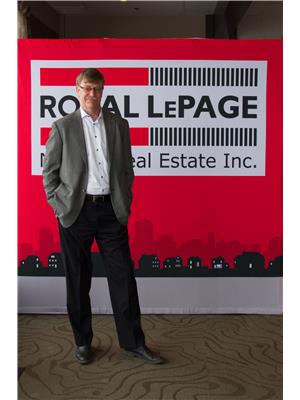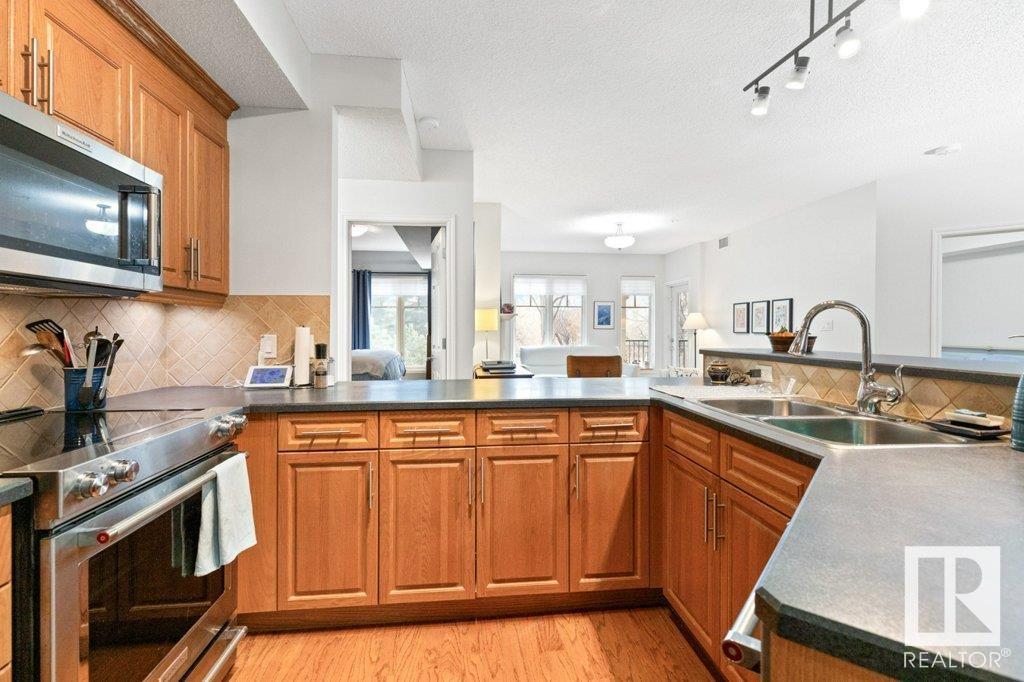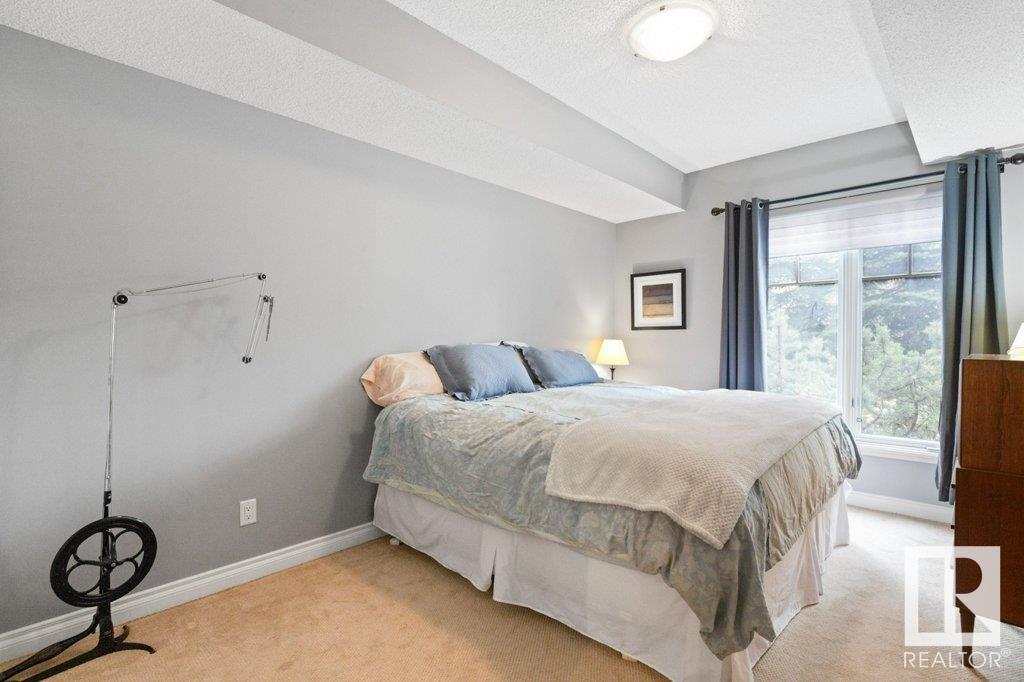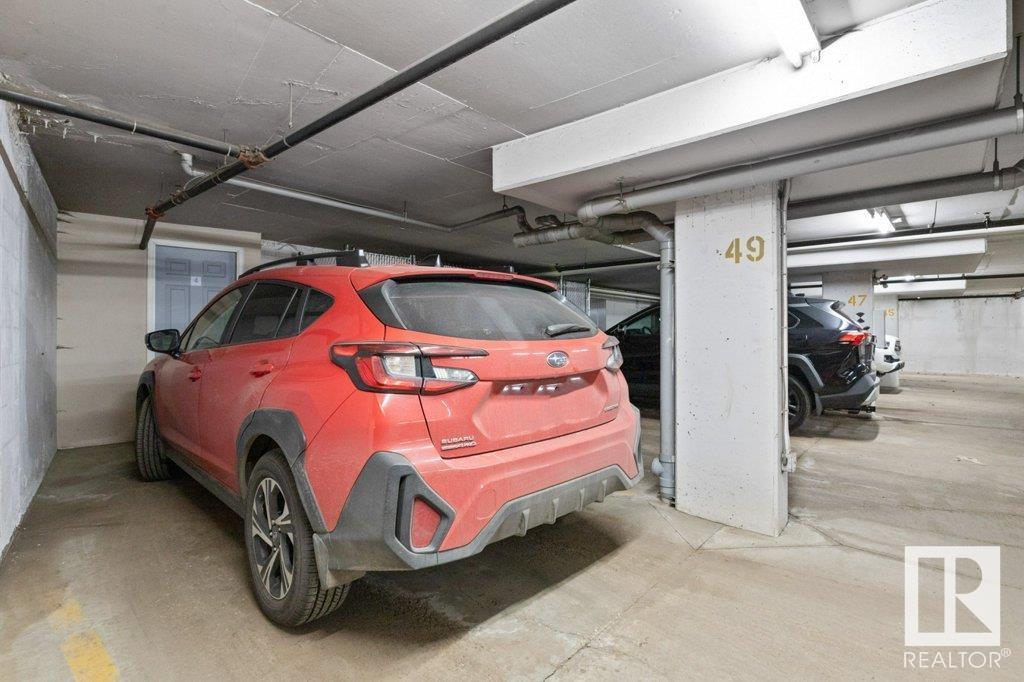#103 9815 96a St Nw Edmonton, Alberta T6A 4A3
$299,900Maintenance, Electricity, Exterior Maintenance, Heat, Insurance, Common Area Maintenance, Landscaping, Property Management, Other, See Remarks, Water
$978.51 Monthly
Maintenance, Electricity, Exterior Maintenance, Heat, Insurance, Common Area Maintenance, Landscaping, Property Management, Other, See Remarks, Water
$978.51 MonthlyDiscover urban living in this spacious 1300 sq/ft condominium, featuring direct access to Edmonton's stunning River Valley! This exceptional property includes: * Two spacious bedrooms plus a den * Two full bathrooms * An open-concept floor plan that highlights the beautiful river valley location. The kitchen is equipped with stainless steel appliances, a raised breakfast bar and it opens to both the dining area and living room. The entire living area features elegant hardwood flooring and a cozy gas fireplace. The den offers flexible space to suit your personal needs. The primary bedroom provides ample space for furniture and includes a walk-through closet and a full four-piece ensuite bathroom. The second bedroom is also well-sized and conveniently located next to another four-piece bath. Additionally, this home comes with two titled underground parking stalls, each with secure storage cages. This pet friendly home is perfect for outdoor enthusiasts, with multi-use trails right outside your door. (id:46923)
Property Details
| MLS® Number | E4430928 |
| Property Type | Single Family |
| Neigbourhood | Cloverdale |
| Amenities Near By | Park, Golf Course, Public Transit, Shopping, Ski Hill |
| Features | Private Setting, No Animal Home, No Smoking Home |
| Parking Space Total | 2 |
| View Type | Valley View, City View |
Building
| Bathroom Total | 2 |
| Bedrooms Total | 2 |
| Amenities | Ceiling - 9ft |
| Appliances | Dishwasher, Dryer, Garburator, Microwave Range Hood Combo, Refrigerator, Stove, Washer, Window Coverings |
| Basement Type | None |
| Constructed Date | 2003 |
| Cooling Type | Central Air Conditioning |
| Fireplace Fuel | Gas |
| Fireplace Present | Yes |
| Fireplace Type | Unknown |
| Heating Type | Forced Air |
| Size Interior | 1,295 Ft2 |
| Type | Apartment |
Parking
| Underground |
Land
| Acreage | No |
| Land Amenities | Park, Golf Course, Public Transit, Shopping, Ski Hill |
| Size Irregular | 103.79 |
| Size Total | 103.79 M2 |
| Size Total Text | 103.79 M2 |
Rooms
| Level | Type | Length | Width | Dimensions |
|---|---|---|---|---|
| Main Level | Living Room | 5.84 m | 3.8 m | 5.84 m x 3.8 m |
| Main Level | Dining Room | 3.38 m | 4.38 m | 3.38 m x 4.38 m |
| Main Level | Kitchen | 4.12 m | 3.69 m | 4.12 m x 3.69 m |
| Main Level | Den | 3.06 m | 3.67 m | 3.06 m x 3.67 m |
| Main Level | Primary Bedroom | 3.92 m | 3.33 m | 3.92 m x 3.33 m |
| Main Level | Bedroom 2 | 5 m | 3.05 m | 5 m x 3.05 m |
| Main Level | Laundry Room | 2.89 m | 3.05 m | 2.89 m x 3.05 m |
https://www.realtor.ca/real-estate/28170193/103-9815-96a-st-nw-edmonton-cloverdale
Contact Us
Contact us for more information

Frank A. Vanderbleek
Associate
(780) 431-5624
www.franklythebest.ca/
twitter.com/FrankvdBLEEK
www.facebook.com/FrankVanderbleekroyallepage
www.linkedin.com/in/frank-vanderbleek-86677844/
3018 Calgary Trail Nw
Edmonton, Alberta T6J 6V4
(780) 431-5600
(780) 431-5624











































