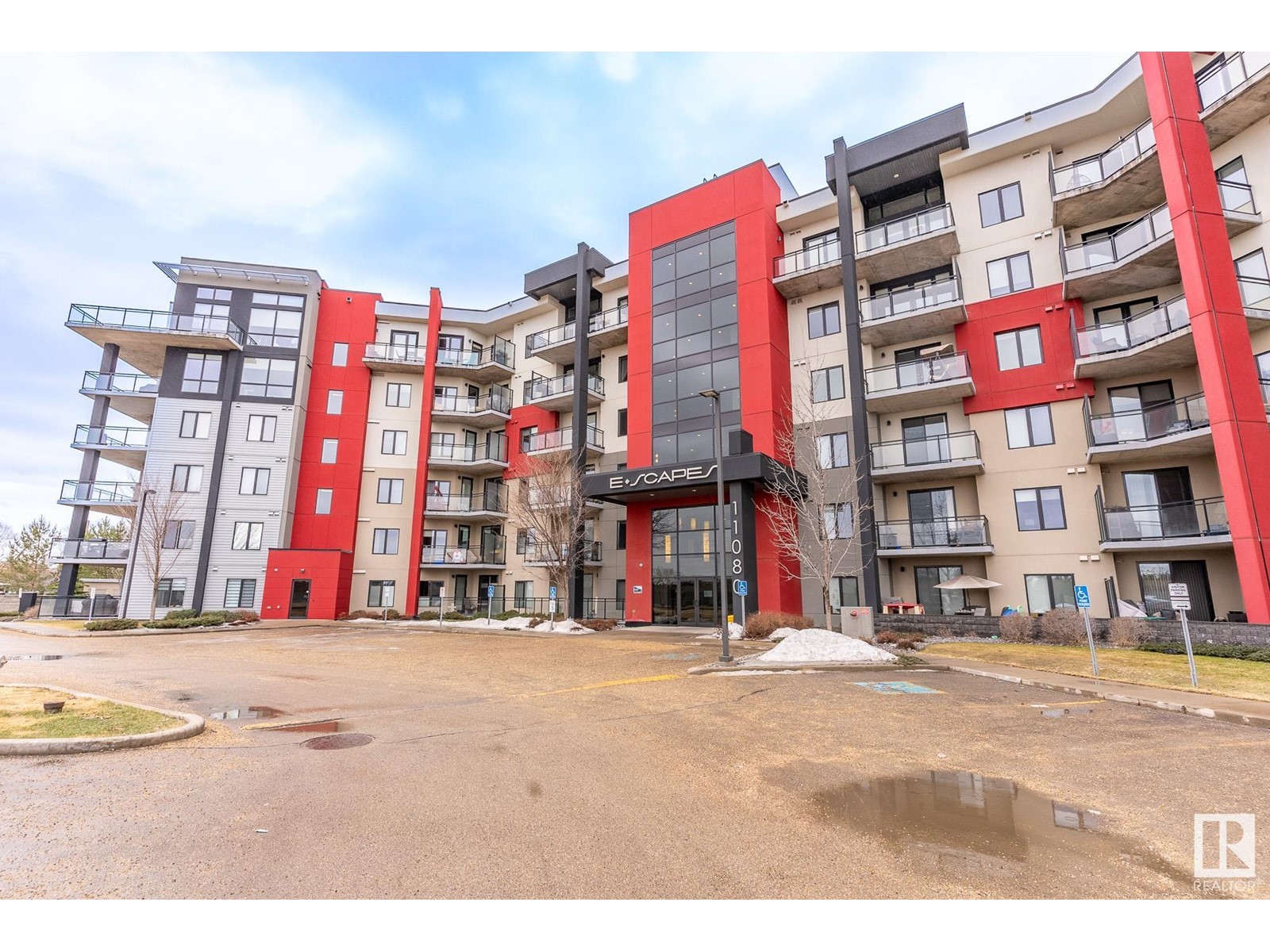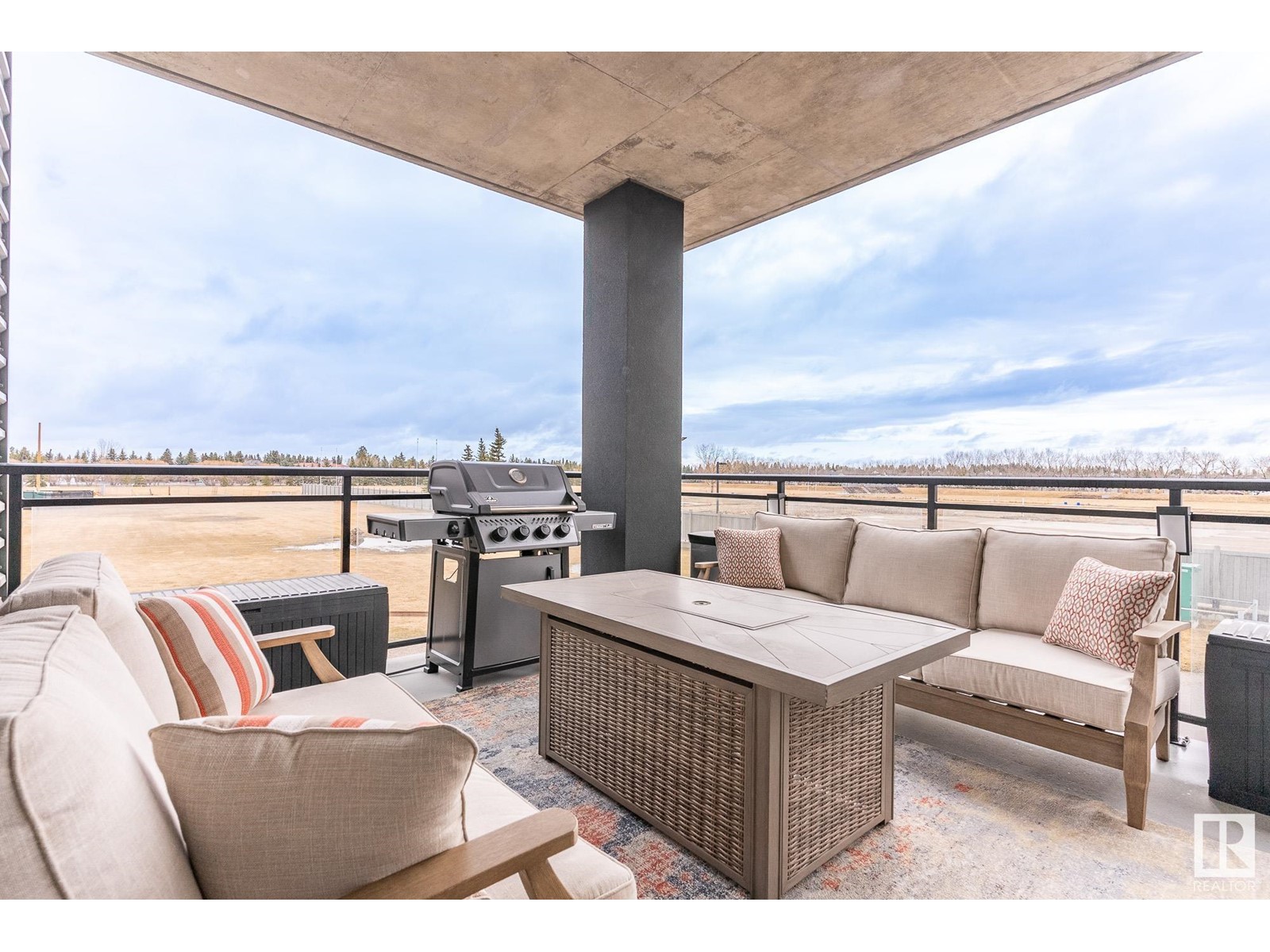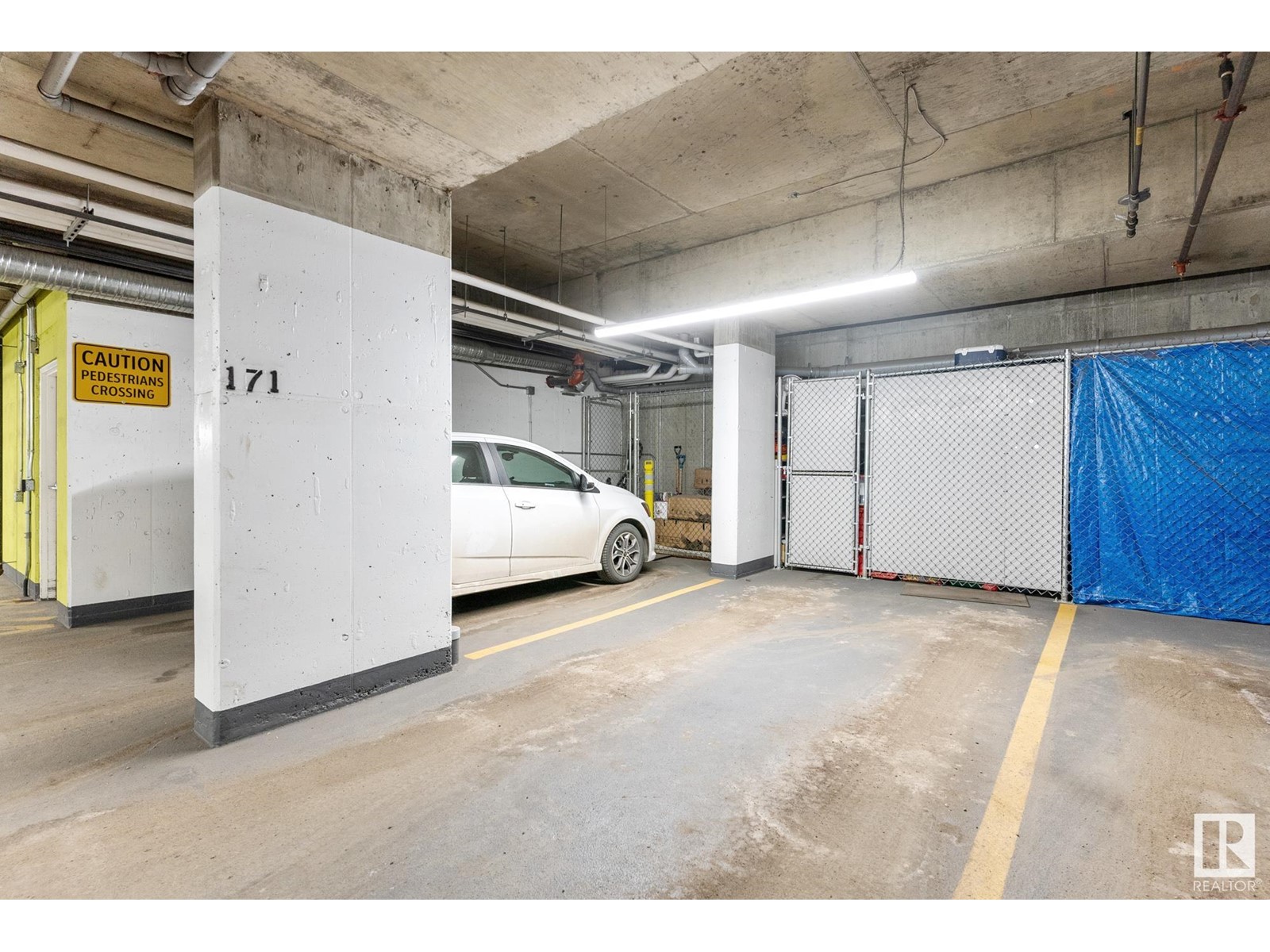#220 11080 Ellerslie Rd Sw Edmonton, Alberta T6W 2C2
$340,000Maintenance, Exterior Maintenance, Heat, Insurance, Common Area Maintenance, Landscaping, Property Management, Other, See Remarks, Water
$764.35 Monthly
Maintenance, Exterior Maintenance, Heat, Insurance, Common Area Maintenance, Landscaping, Property Management, Other, See Remarks, Water
$764.35 MonthlyWelcome to one of the best layouts in the building—a bright and airy 1104 sq. ft. corner unit with 2 bedrooms, 2 full bathrooms, and a flexible den that works perfectly as a home office, studio, or dining area. You’ll love the open-concept living space with oversized windows that flood the home with natural light. Elegant finishes include engineered hardwood flooring, granite countertops, and custom closet organizers. Bedrooms are thoughtfully separated for added privacy. The kitchen flows into a sunlit living space, and the spacious private balcony overlooks green space—perfect for morning coffee or evening wind-downs. Includes 2 titled underground stalls, 2 storage lockers (one oversized), and in-suite laundry. The concrete building has top-tier amenities: fitness centre, social lounge with chef's kitchen, rooftop patio, as well as a guest suite available to book for $75/night. Impeccably maintained and thoughtfully laid out—designed for quiet comfort and effortless living. (id:46923)
Property Details
| MLS® Number | E4431144 |
| Property Type | Single Family |
| Neigbourhood | Richford |
| Amenities Near By | Park, Golf Course, Shopping |
| Parking Space Total | 2 |
| Structure | Patio(s) |
Building
| Bathroom Total | 2 |
| Bedrooms Total | 2 |
| Appliances | Dishwasher, Dryer, Garage Door Opener Remote(s), Microwave Range Hood Combo, Refrigerator, Stove, Washer, Window Coverings |
| Basement Type | None |
| Constructed Date | 2014 |
| Cooling Type | Central Air Conditioning |
| Fire Protection | Sprinkler System-fire |
| Heating Type | Coil Fan |
| Size Interior | 1,102 Ft2 |
| Type | Apartment |
Parking
| Indoor | |
| Heated Garage | |
| Underground |
Land
| Acreage | No |
| Land Amenities | Park, Golf Course, Shopping |
Rooms
| Level | Type | Length | Width | Dimensions |
|---|---|---|---|---|
| Main Level | Living Room | 4.4 m | 3.36 m | 4.4 m x 3.36 m |
| Main Level | Dining Room | 4.47 m | 3.86 m | 4.47 m x 3.86 m |
| Main Level | Kitchen | 2.93 m | 2.73 m | 2.93 m x 2.73 m |
| Main Level | Primary Bedroom | 5.91 m | 3.45 m | 5.91 m x 3.45 m |
| Main Level | Bedroom 2 | 4.12 m | 3.26 m | 4.12 m x 3.26 m |
https://www.realtor.ca/real-estate/28177099/220-11080-ellerslie-rd-sw-edmonton-richford
Contact Us
Contact us for more information

James Macdonald
Associate
jamesmacdonald.edmontonhomesforsaleremaxrivercity.ca/
www.facebook.com/profile.php?id=61550944152386
www.instagram.com/jamesmacdonaldrealtor/
3400-10180 101 St Nw
Edmonton, Alberta T5J 3S4
(855) 623-6900





































