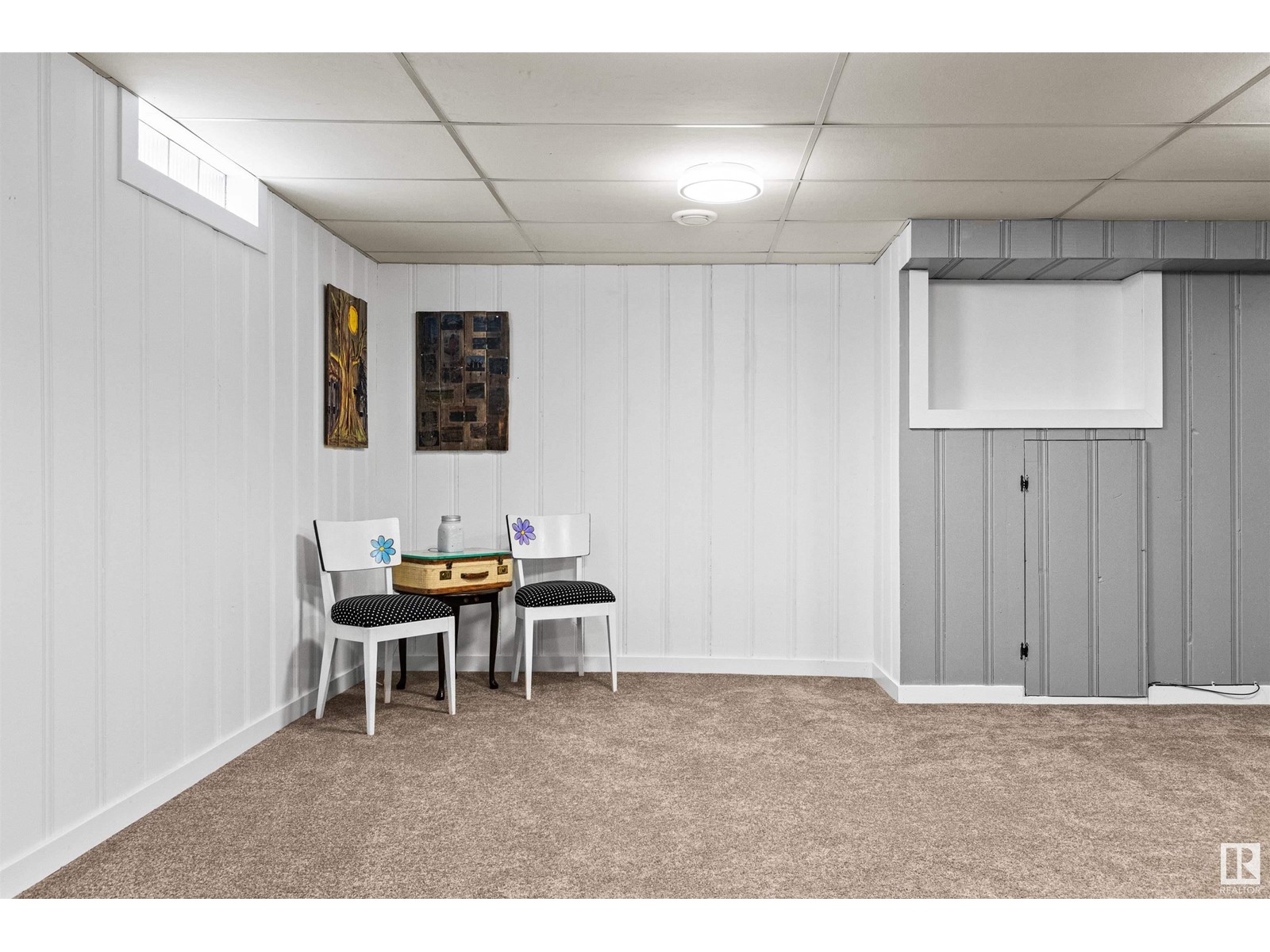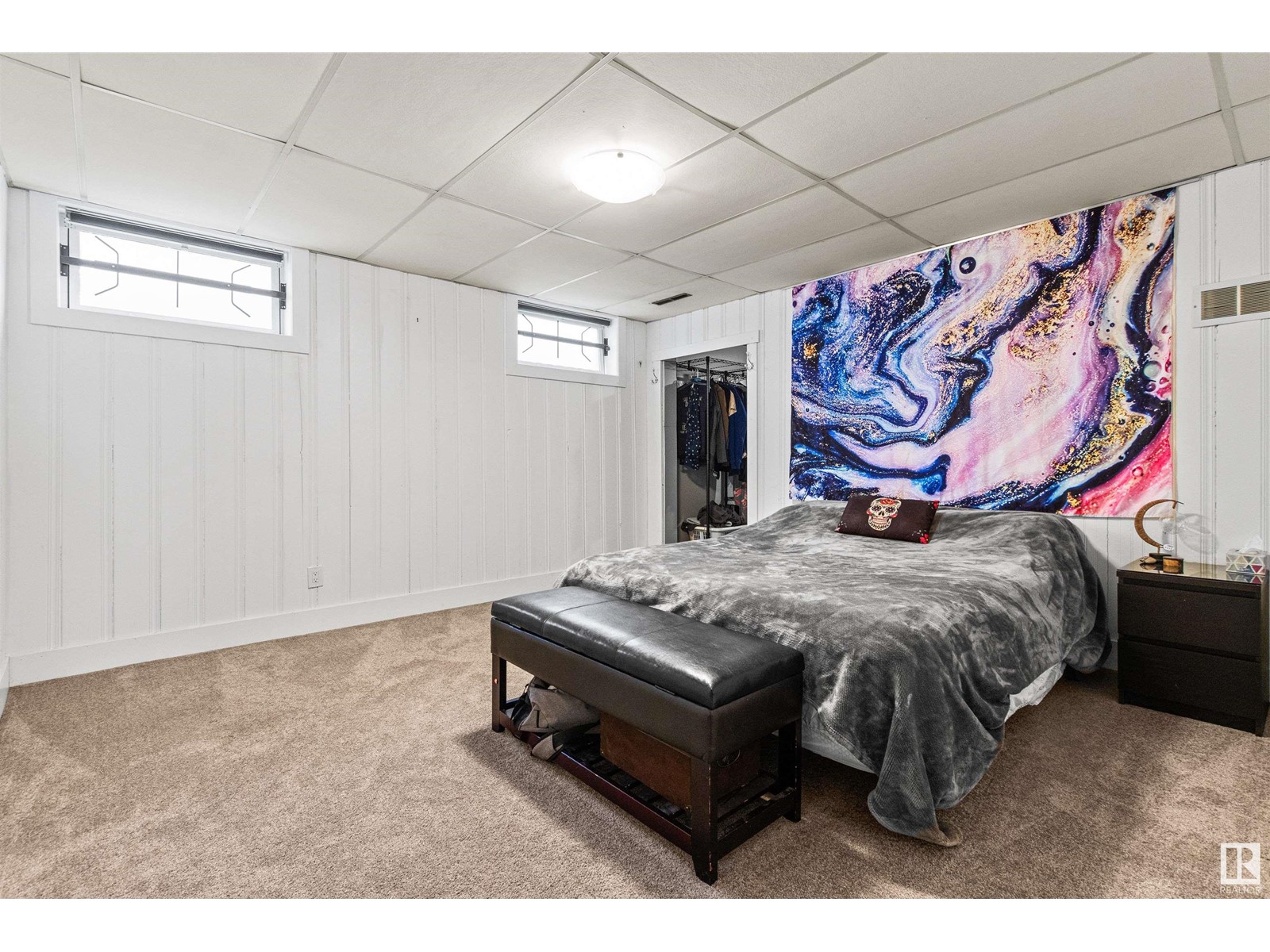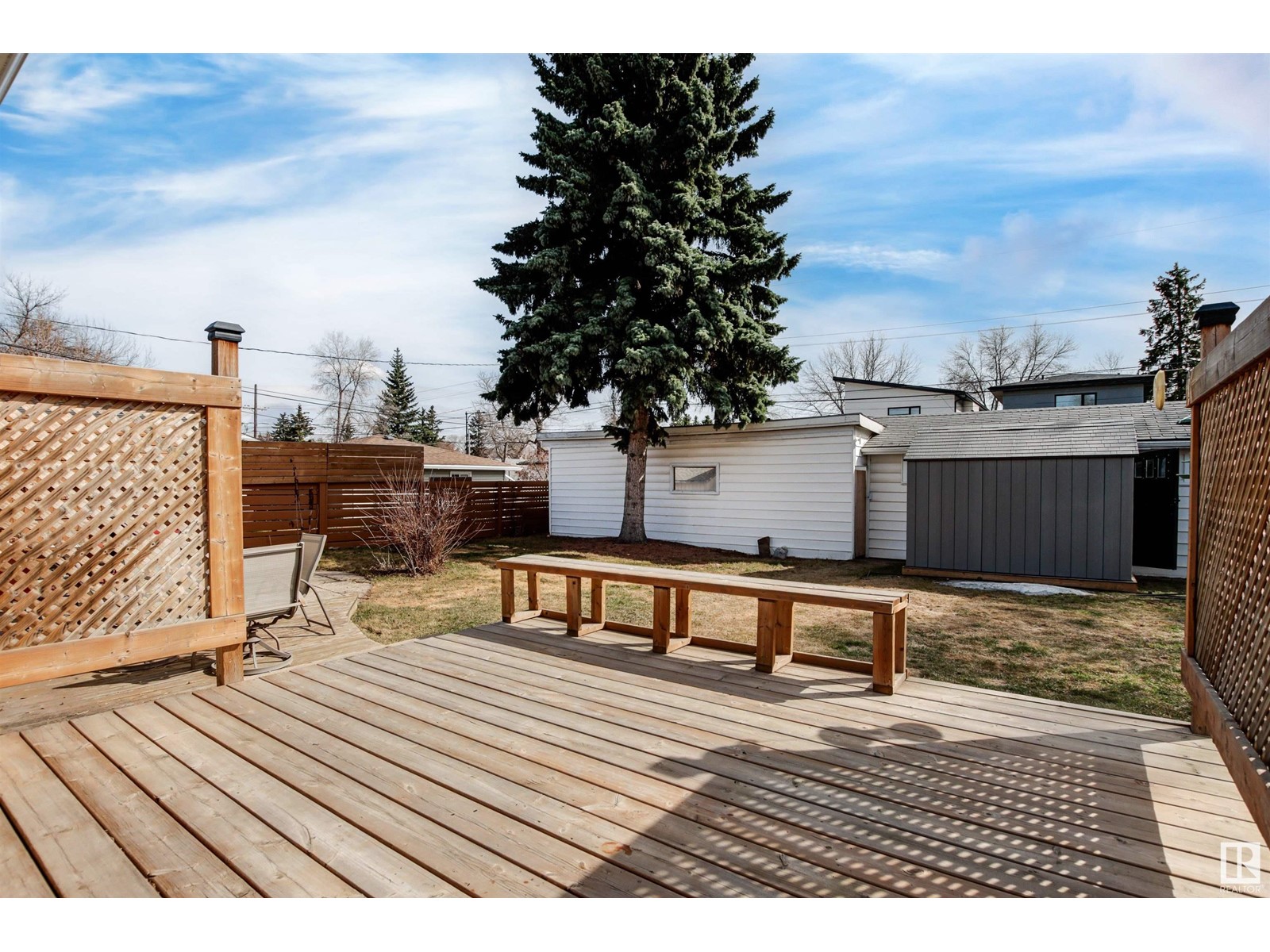14311 106b Av Nw Edmonton, Alberta T5N 1G1
$529,900
Look no further! This renovated 1,125 sq ft, 4 bed, 2 bath bungalow is situated on a quiet crescent, in the sought-after community of Grovenor. The main floor of this stunning home has been fully transformed, featuring an open-concept with luxury vinyl plank flooring throughout, a barn door closet, & an abundance of pot lights. You'll appreciate the soft-close contemporary kitchen cabinetry, elegant quartz countertops, stainless steel appliances, & the beautiful island featuring a butcher block top with additional storage underneath. The primary bedroom is generous in size. Two more bedrooms & a remodeled 4pc bath rounds out the main. The finished basement includes a large rec room, 4th bed & a 3 pc bath. The laundry room with new washer & dryer completes the basement. Relax on the large south-facing deck surrounded by mature trees & shrubs. Oversized single garage with a carport offers lots of parking. Minutes to downtown & walking distance to great schools, parks, cafes & restaurants! (id:46923)
Property Details
| MLS® Number | E4431212 |
| Property Type | Single Family |
| Neigbourhood | Grovenor |
| Amenities Near By | Playground, Public Transit, Schools, Shopping |
| Features | Treed, Lane |
| Parking Space Total | 2 |
| Structure | Deck |
Building
| Bathroom Total | 2 |
| Bedrooms Total | 4 |
| Appliances | Dishwasher, Dryer, Microwave, Refrigerator, Stove, Washer, Window Coverings |
| Architectural Style | Bungalow |
| Basement Development | Finished |
| Basement Type | Full (finished) |
| Constructed Date | 1955 |
| Construction Style Attachment | Detached |
| Cooling Type | Central Air Conditioning |
| Heating Type | Forced Air |
| Stories Total | 1 |
| Size Interior | 1,126 Ft2 |
| Type | House |
Parking
| Carport | |
| Detached Garage |
Land
| Acreage | No |
| Land Amenities | Playground, Public Transit, Schools, Shopping |
| Size Irregular | 609.9 |
| Size Total | 609.9 M2 |
| Size Total Text | 609.9 M2 |
Rooms
| Level | Type | Length | Width | Dimensions |
|---|---|---|---|---|
| Basement | Bedroom 4 | 3.89 m | 3.86 m | 3.89 m x 3.86 m |
| Main Level | Living Room | 5.39 m | 5.27 m | 5.39 m x 5.27 m |
| Main Level | Dining Room | 2.37 m | 2.56 m | 2.37 m x 2.56 m |
| Main Level | Kitchen | 4.95 m | 2.7 m | 4.95 m x 2.7 m |
| Main Level | Primary Bedroom | 3.76 m | 3.35 m | 3.76 m x 3.35 m |
| Main Level | Bedroom 2 | 3.76 m | 2.85 m | 3.76 m x 2.85 m |
| Main Level | Bedroom 3 | 2.69 m | 2.85 m | 2.69 m x 2.85 m |
https://www.realtor.ca/real-estate/28178873/14311-106b-av-nw-edmonton-grovenor
Contact Us
Contact us for more information

Jamie M. Savage
Associate
(780) 481-1144
jamiesavage.ca/
twitter.com/jsavageremax
www.facebook.com/jamiesavageremax/
www.linkedin.com/in/jamie-savage-6563a747/
201-5607 199 St Nw
Edmonton, Alberta T6M 0M8
(780) 481-2950
(780) 481-1144


















































