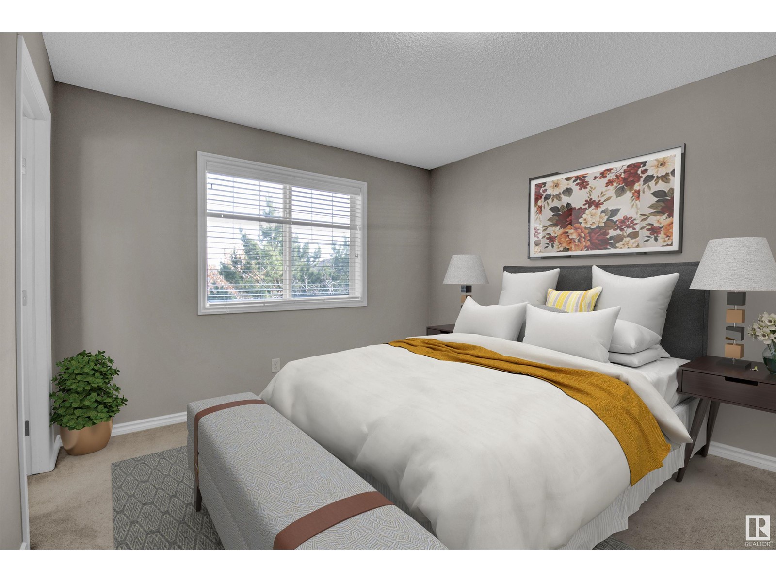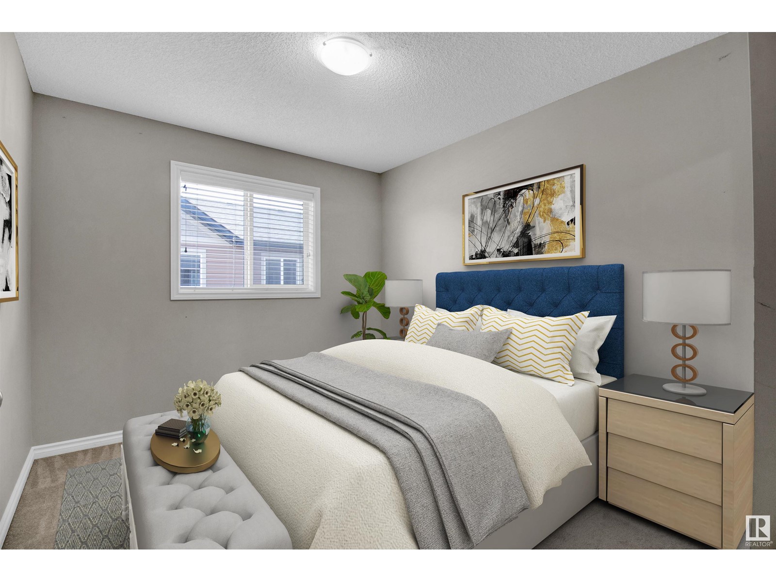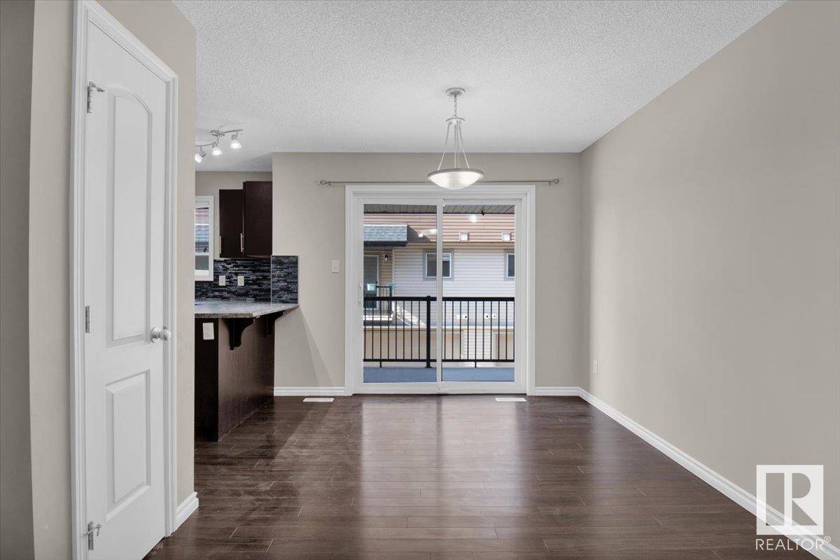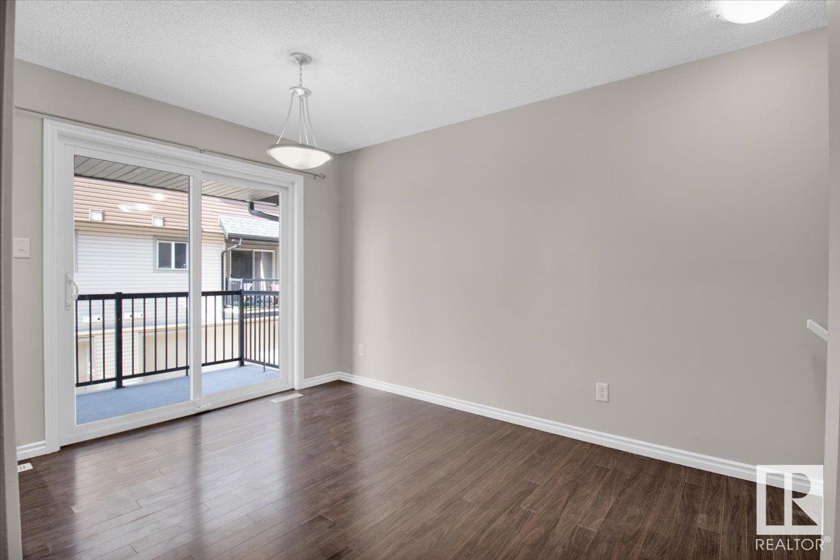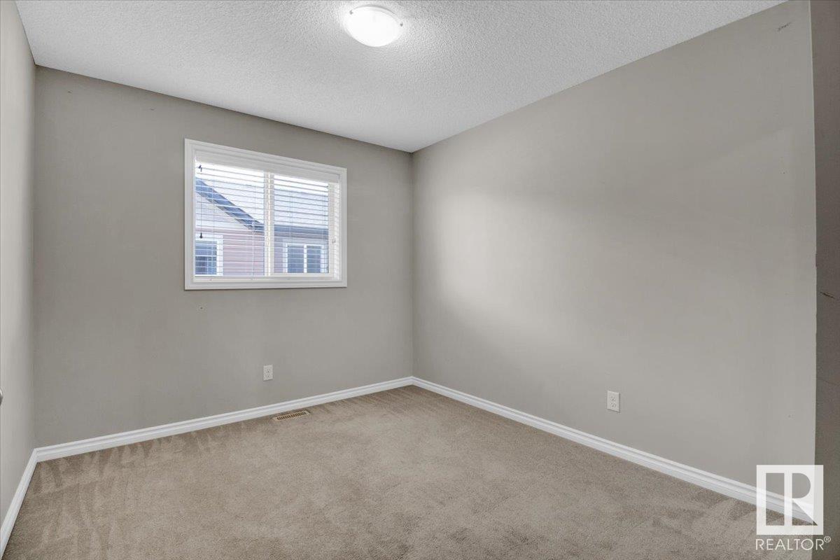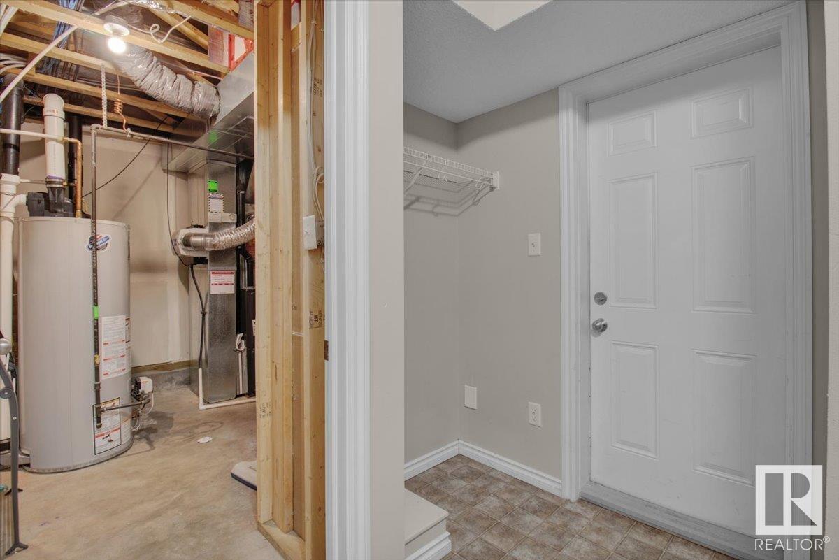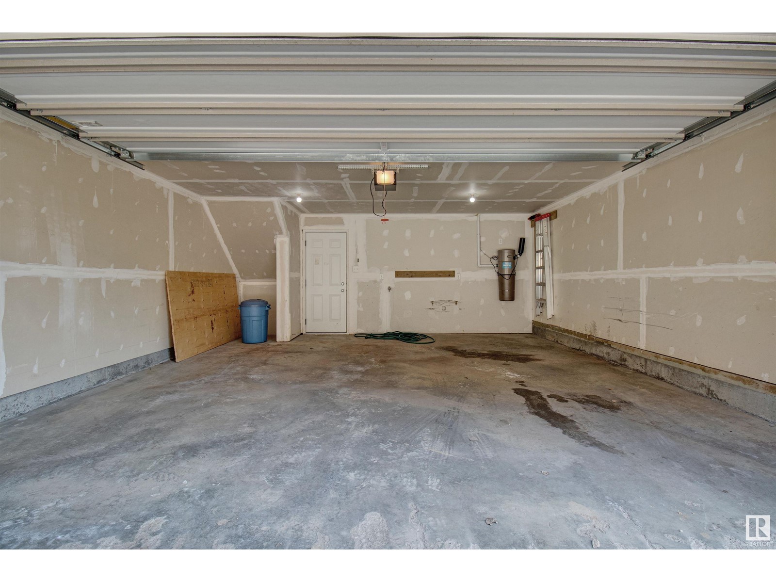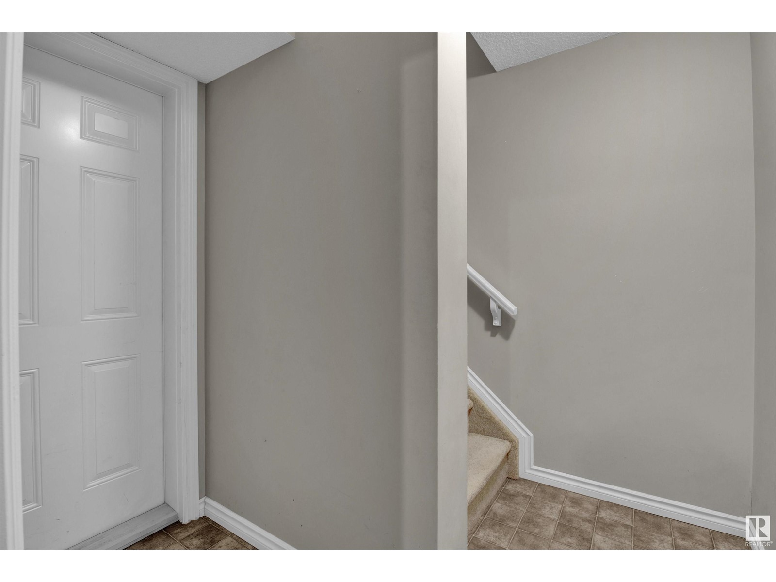#10 12004 22 Av Sw Edmonton, Alberta T6W 0T1
$314,500Maintenance, Exterior Maintenance, Insurance, Property Management, Other, See Remarks
$335 Monthly
Maintenance, Exterior Maintenance, Insurance, Property Management, Other, See Remarks
$335 MonthlyWelcome to your new home in the heart of Rutherford, one of South Edmonton’s most sought-after communities. This charming 3-bedrooms, 2.5-baths townhouse offers the perfect blend of comfort, convenience & privacy, all at a price that makes homeownership more affordable than renting. Step inside this modern 2-storey home & you’ll find a bright, open-concept layout ideal for modern living. The kitchen flows into the dining & living areas, making it a great space to entertain or enjoy quiet evenings. Upstairs features 3 bedrooms, including a primary suite with its ensuite bathroom. You’ll love the double attached garage, offering secure parking & extra storage. Outside, enjoy your private setting, while being just minutes from shopping, schools, public transportation, the community hall & ravine trails—everything you need for a balanced lifestyle. Whether you're a first-time homebuyer, investor, or downsizer, this is a rare opportunity to own in a family-friendly neighborhood at an unbeatable value. (id:46923)
Property Details
| MLS® Number | E4431044 |
| Property Type | Single Family |
| Neigbourhood | Rutherford (Edmonton) |
| Amenities Near By | Golf Course, Playground, Public Transit, Schools, Shopping, Ski Hill |
| Features | Park/reserve |
| Structure | Deck |
Building
| Bathroom Total | 3 |
| Bedrooms Total | 3 |
| Appliances | Dishwasher, Dryer, Garage Door Opener, Microwave Range Hood Combo, Refrigerator, Stove, Central Vacuum, Washer |
| Basement Development | Other, See Remarks |
| Basement Type | See Remarks (other, See Remarks) |
| Constructed Date | 2011 |
| Construction Style Attachment | Attached |
| Half Bath Total | 1 |
| Heating Type | Forced Air |
| Stories Total | 2 |
| Size Interior | 1,263 Ft2 |
| Type | Row / Townhouse |
Parking
| Attached Garage |
Land
| Acreage | No |
| Land Amenities | Golf Course, Playground, Public Transit, Schools, Shopping, Ski Hill |
| Size Irregular | 121.56 |
| Size Total | 121.56 M2 |
| Size Total Text | 121.56 M2 |
Rooms
| Level | Type | Length | Width | Dimensions |
|---|---|---|---|---|
| Lower Level | Laundry Room | Measurements not available | ||
| Main Level | Living Room | 4.67 m | 4.32 m | 4.67 m x 4.32 m |
| Main Level | Dining Room | 4.06 m | 3.55 m | 4.06 m x 3.55 m |
| Main Level | Kitchen | 3.04 m | 2.85 m | 3.04 m x 2.85 m |
| Upper Level | Primary Bedroom | 4.31 m | 3.62 m | 4.31 m x 3.62 m |
| Upper Level | Bedroom 2 | 3.68 m | 2.87 m | 3.68 m x 2.87 m |
| Upper Level | Bedroom 3 | 3.99 m | 2.89 m | 3.99 m x 2.89 m |
https://www.realtor.ca/real-estate/28174046/10-12004-22-av-sw-edmonton-rutherford-edmonton
Contact Us
Contact us for more information
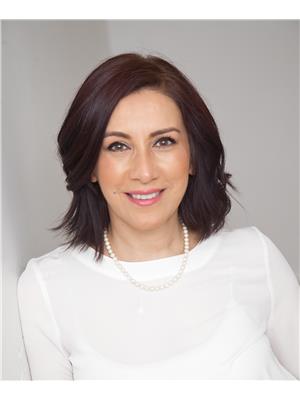
Nooran Ostadeian
Associate
(780) 988-4067
www.realtyedmonton.ca/
www.facebook.com/Nooran.Ostadeian.realtor.remax
www.linkedin.com/in/nooranrealty/?originalSubdomain=ca
www.instagram.com/nooran.realestate.edmonton/
www.youtube.com/channel/UCkJsmjSU30F_Jmkz4oS7czw
302-5083 Windermere Blvd Sw
Edmonton, Alberta T6W 0J5
(780) 406-4000
(780) 988-4067


















