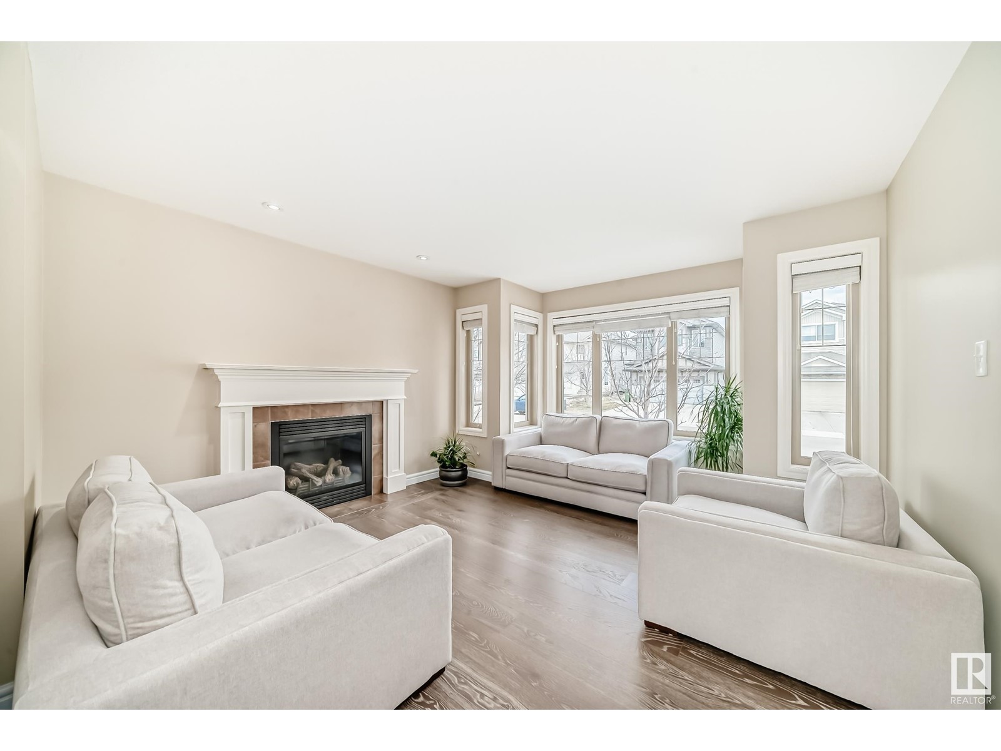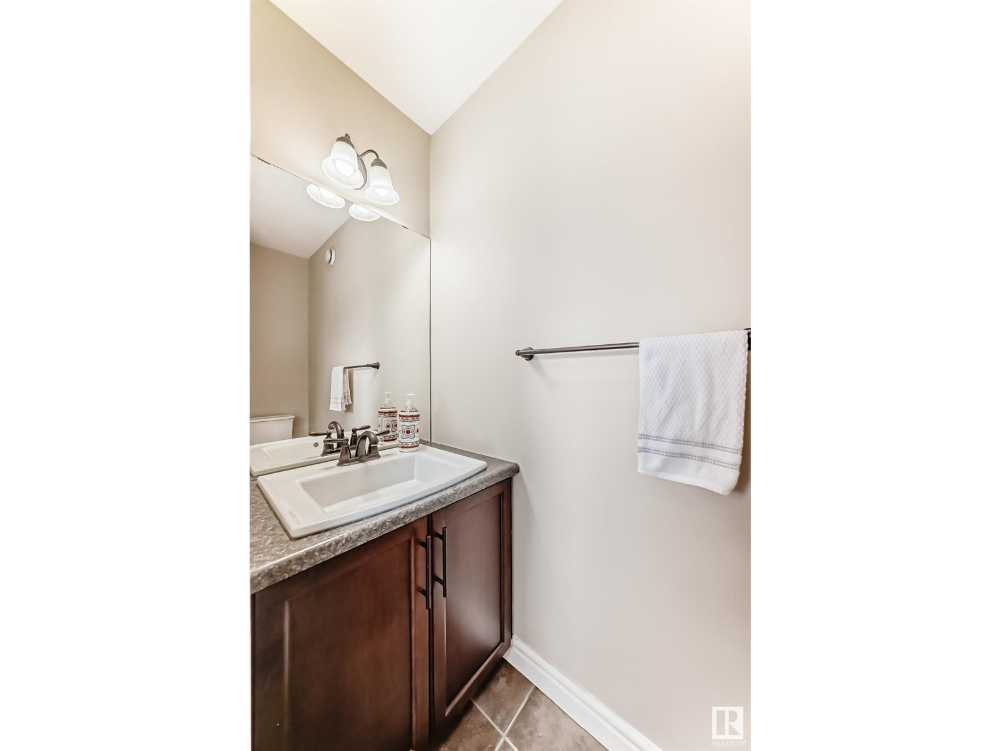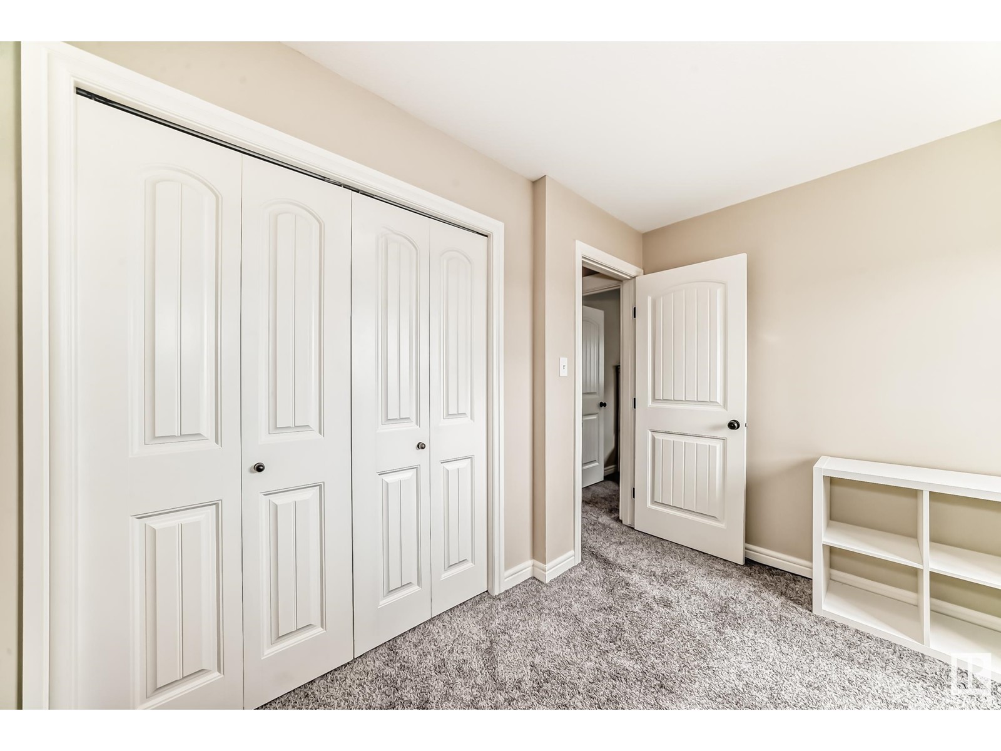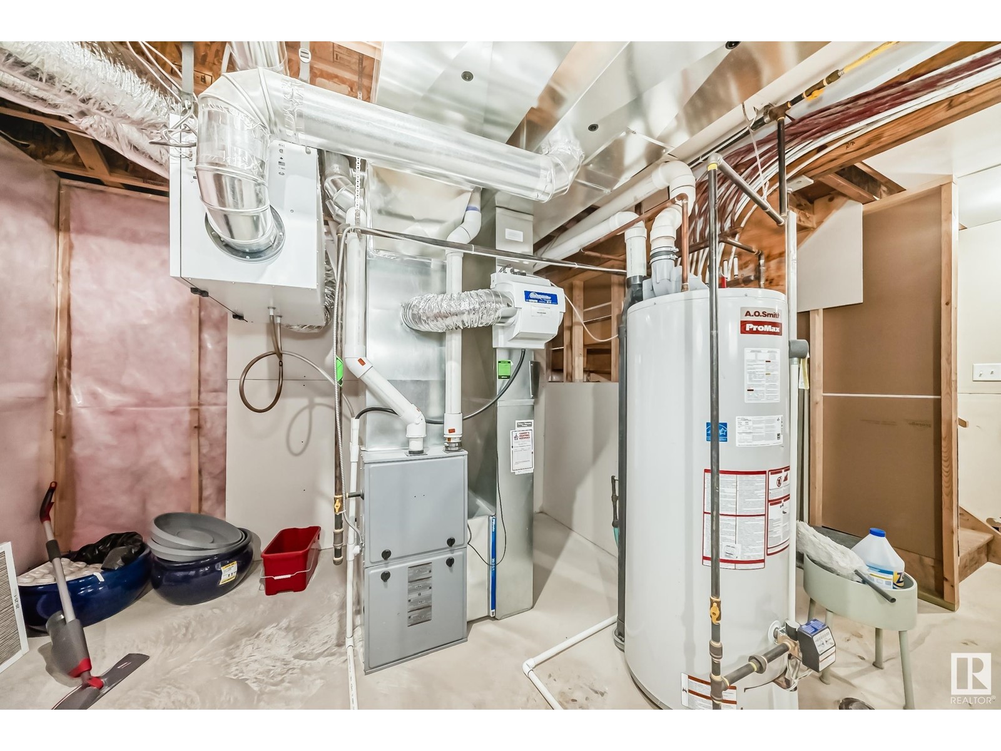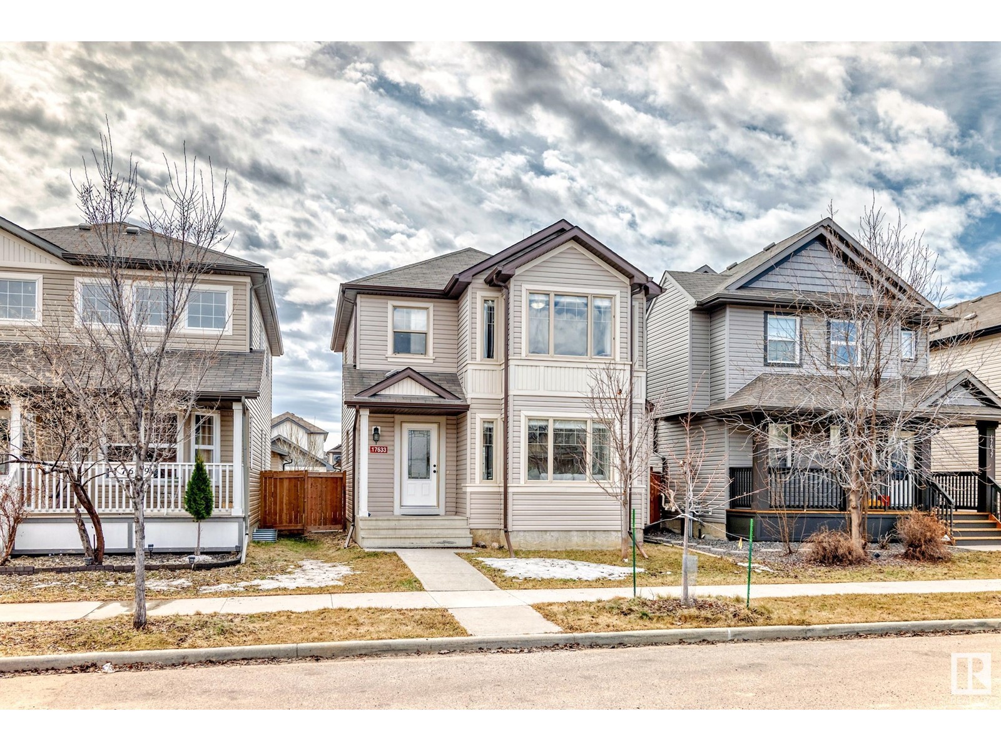17633 5a Av Nw Edmonton, Alberta T6W 2L3
$469,900
FANTASTIC FAMILY HOME! Across from HUGE PARK, this upgraded 2 storey in the highly sought after community of Windermere is gorgeous! Featuring 3 bedrooms, 2.5 baths, modern lighting & a spacious open-design floorplan. The bright living room has a lovely bay window providing tons of natural light & an elegant fireplace. The chef’s kitchen has plenty of counterspace, stylish tiled backsplash, quality maple cabinetry, centre island, s/s appliances & overlooks the sunny dining area with a view of the backyard. A 2 pce bath & laundry/mudroom completes the main level. Upstairs has 3 generous bedrooms & family bathroom. The primary with a large w/i closet & luxury ensuite. The unfinished basement offers lots more potential living space. The attractive exterior has great curb appeal, a private fenced SOUTH facing backyard leads to a 20’ x 20’ garage. The location is unbeatable, close to Currents at Windermere, golf course, playgrounds & easy access to the Anthony Hendy and Terwillegar Drive. WELCOME HOME!! (id:46923)
Property Details
| MLS® Number | E4431242 |
| Property Type | Single Family |
| Neigbourhood | Windermere |
| Amenities Near By | Golf Course, Playground, Public Transit, Schools, Shopping |
| Features | Lane |
| Parking Space Total | 4 |
Building
| Bathroom Total | 3 |
| Bedrooms Total | 3 |
| Appliances | Dishwasher, Dryer, Refrigerator, Stove, Window Coverings |
| Basement Development | Unfinished |
| Basement Type | Full (unfinished) |
| Constructed Date | 2013 |
| Construction Style Attachment | Detached |
| Fire Protection | Smoke Detectors |
| Fireplace Fuel | Gas |
| Fireplace Present | Yes |
| Fireplace Type | Unknown |
| Half Bath Total | 1 |
| Heating Type | Forced Air |
| Stories Total | 2 |
| Size Interior | 1,399 Ft2 |
| Type | House |
Parking
| Detached Garage |
Land
| Acreage | No |
| Fence Type | Fence |
| Land Amenities | Golf Course, Playground, Public Transit, Schools, Shopping |
| Size Irregular | 322.24 |
| Size Total | 322.24 M2 |
| Size Total Text | 322.24 M2 |
Rooms
| Level | Type | Length | Width | Dimensions |
|---|---|---|---|---|
| Main Level | Living Room | 3.95 m | 3.92 m | 3.95 m x 3.92 m |
| Main Level | Dining Room | 3.23 m | 3.34 m | 3.23 m x 3.34 m |
| Main Level | Kitchen | 3.15 m | 4.01 m | 3.15 m x 4.01 m |
| Main Level | Laundry Room | 2.27 m | 1.62 m | 2.27 m x 1.62 m |
| Upper Level | Primary Bedroom | 3.95 m | 3.92 m | 3.95 m x 3.92 m |
| Upper Level | Bedroom 2 | 2.92 m | 3.58 m | 2.92 m x 3.58 m |
| Upper Level | Bedroom 3 | 3.36 m | 2.74 m | 3.36 m x 2.74 m |
https://www.realtor.ca/real-estate/28179603/17633-5a-av-nw-edmonton-windermere
Contact Us
Contact us for more information
Colleen J. Terlson
Associate
(780) 406-8777
colleenterlson.com/
8104 160 Ave Nw
Edmonton, Alberta T5Z 3J8
(780) 406-4000
(780) 406-8777

















