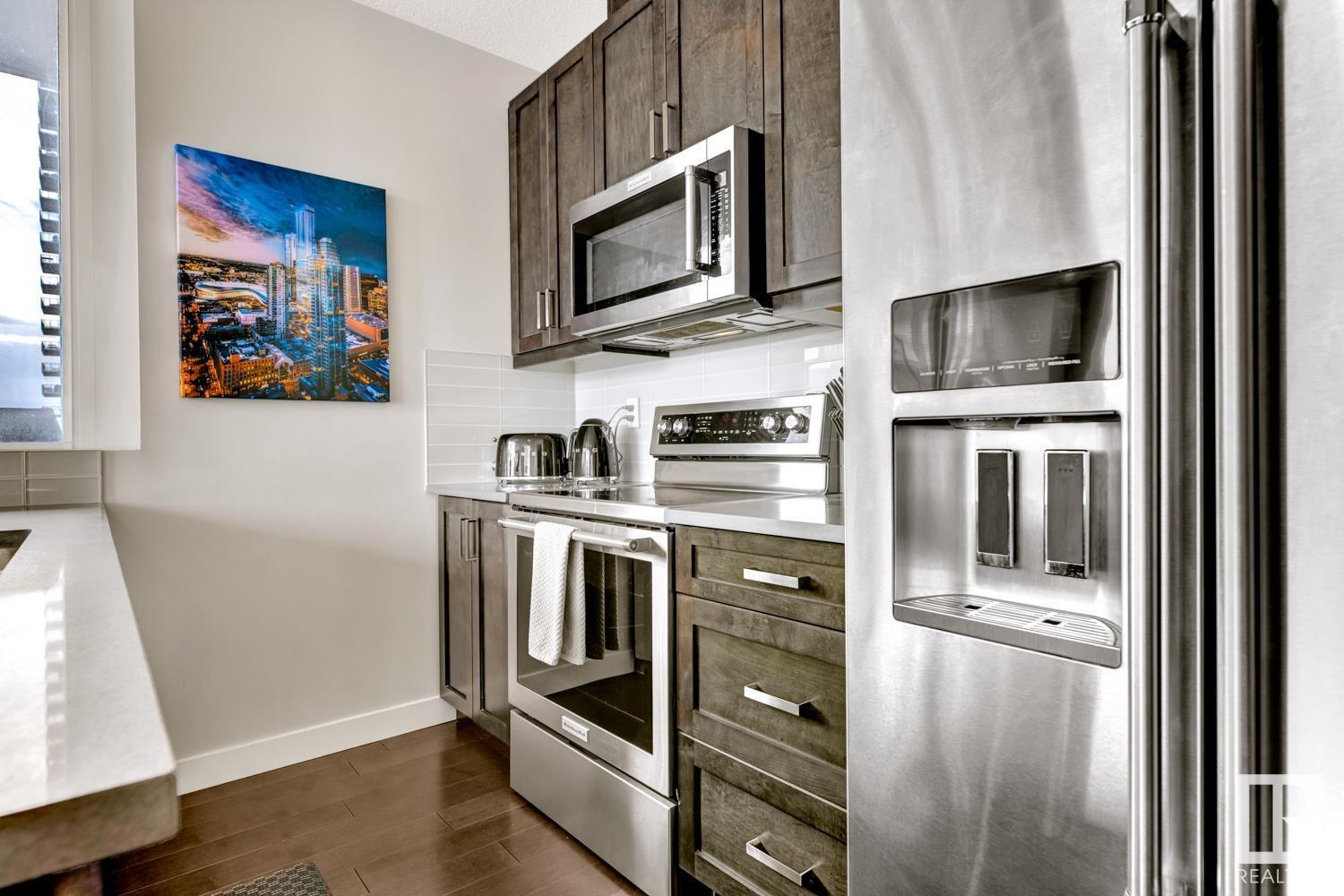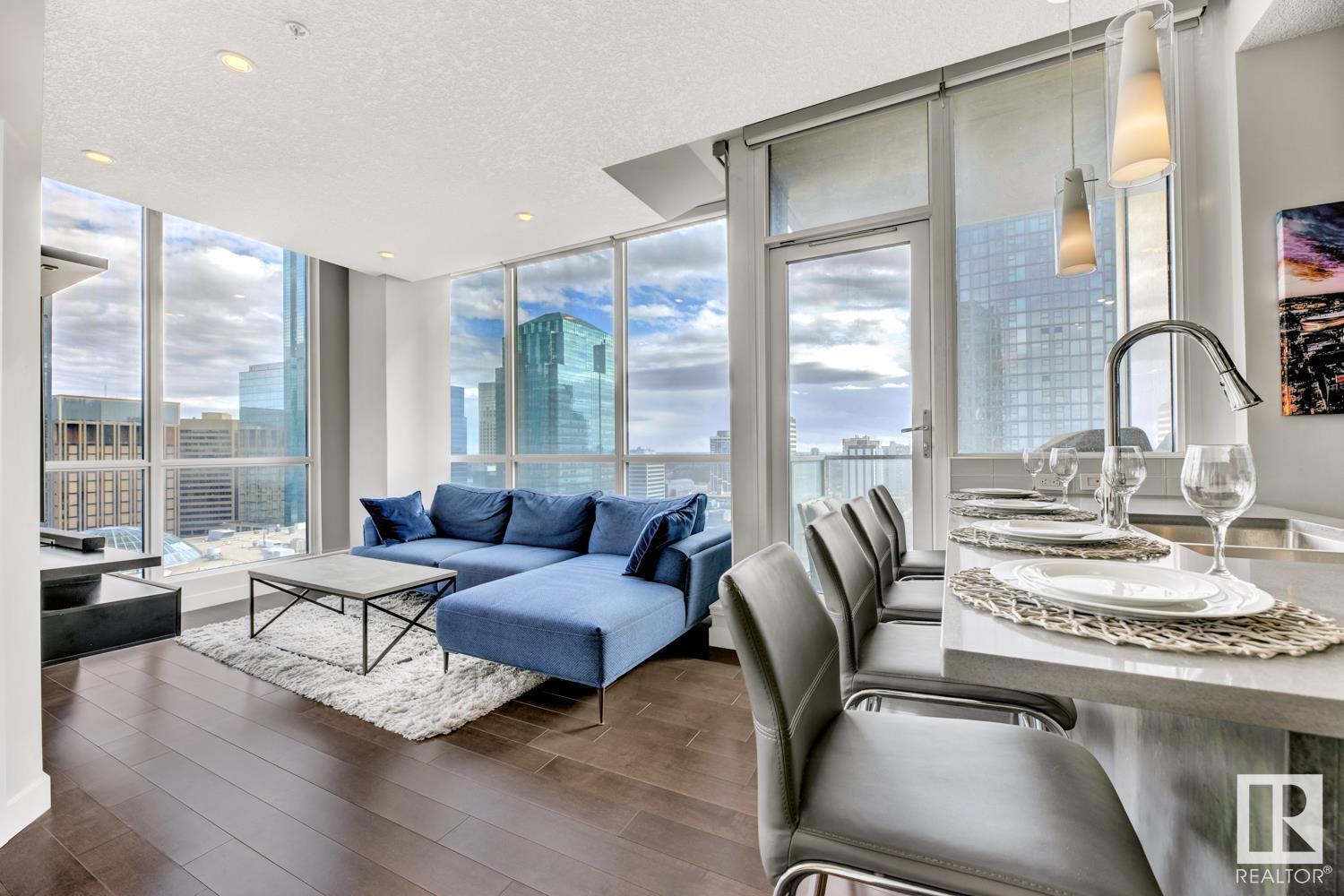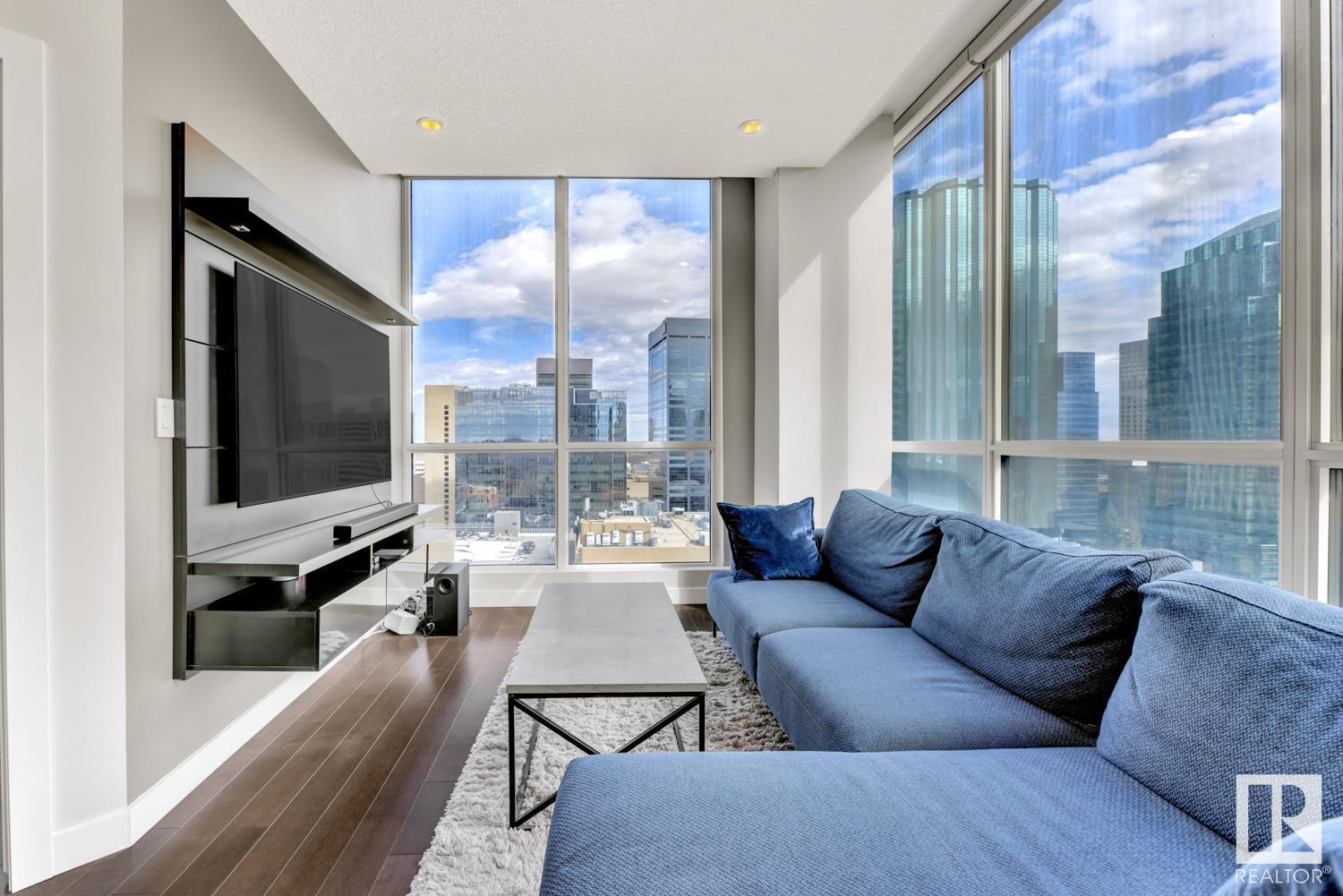#1701 10238 103 St Nw Edmonton, Alberta T5J 0G6
$350,000Maintenance, Exterior Maintenance, Heat, Insurance, Common Area Maintenance, Other, See Remarks, Property Management, Water
$594.67 Monthly
Maintenance, Exterior Maintenance, Heat, Insurance, Common Area Maintenance, Other, See Remarks, Property Management, Water
$594.67 Monthly*Corner Unit* Air conditioning* Concrete Building* Live in style in this seventeenth floor 2 bed, 2 bath quiet unit with stunning downtown views from every room. Featuring floor-to-ceiling windows with automated blinds, upgraded engineered hardwood floors throughout (no carpet), stainless steel appliances, in-suite laundry, private balcony, titled heated underground parking, and titled storage unit. Located in The Ultima, enjoy the security and convenience of a concierge, 3 elevators, plus access to incredible 10th-floor amenities: indoor/outdoor fireplace lounge, hot tub, gym, kitchen, and expansive patio with multiple seating areas—perfect for entertaining. Just steps from Rogers Place, some of Edmonton's best restaurants, groceries, boutiques, MacEwan, Jasper Ave, 104th St Farmer’s Market, and the river valley. Downtown living at its finest—welcome to your ultimate lifestyle! (id:46923)
Property Details
| MLS® Number | E4431227 |
| Property Type | Single Family |
| Neigbourhood | Downtown (Edmonton) |
| Amenities Near By | Playground, Public Transit, Schools, Shopping |
| Features | Closet Organizers, No Animal Home, No Smoking Home |
| Parking Space Total | 1 |
| Structure | Patio(s) |
| View Type | City View |
Building
| Bathroom Total | 2 |
| Bedrooms Total | 2 |
| Appliances | Dishwasher, Dryer, Stove, Washer, Window Coverings |
| Basement Type | None |
| Constructed Date | 2016 |
| Cooling Type | Central Air Conditioning |
| Heating Type | Heat Pump |
| Size Interior | 824 Ft2 |
| Type | Apartment |
Parking
| Heated Garage | |
| Underground |
Land
| Acreage | No |
| Land Amenities | Playground, Public Transit, Schools, Shopping |
| Size Irregular | 8.49 |
| Size Total | 8.49 M2 |
| Size Total Text | 8.49 M2 |
Rooms
| Level | Type | Length | Width | Dimensions |
|---|---|---|---|---|
| Main Level | Living Room | 4.18 m | 4.88 m | 4.18 m x 4.88 m |
| Main Level | Dining Room | 2.84 m | 3.89 m | 2.84 m x 3.89 m |
| Main Level | Kitchen | 3.12 m | 2.56 m | 3.12 m x 2.56 m |
| Main Level | Primary Bedroom | 4.12 m | 4.2 m | 4.12 m x 4.2 m |
| Main Level | Bedroom 2 | 3.02 m | 2.96 m | 3.02 m x 2.96 m |
https://www.realtor.ca/real-estate/28179082/1701-10238-103-st-nw-edmonton-downtown-edmonton
Contact Us
Contact us for more information
Stefanie R. Seidel
Associate
130-14101 West Block
Edmonton, Alberta T5N 1L5
(780) 705-8785
www.rimrockrealestate.ca/

Kaitlyn A. Gottlieb
Associate
www.exclusiveedmonton.com/
ca.linkedin.com/in/kaitlyngottlieb
www.instagram.com/kaitlyn.gottlieb/
3400-10180 101 St Nw
Edmonton, Alberta T5J 3S4
(855) 623-6900




























