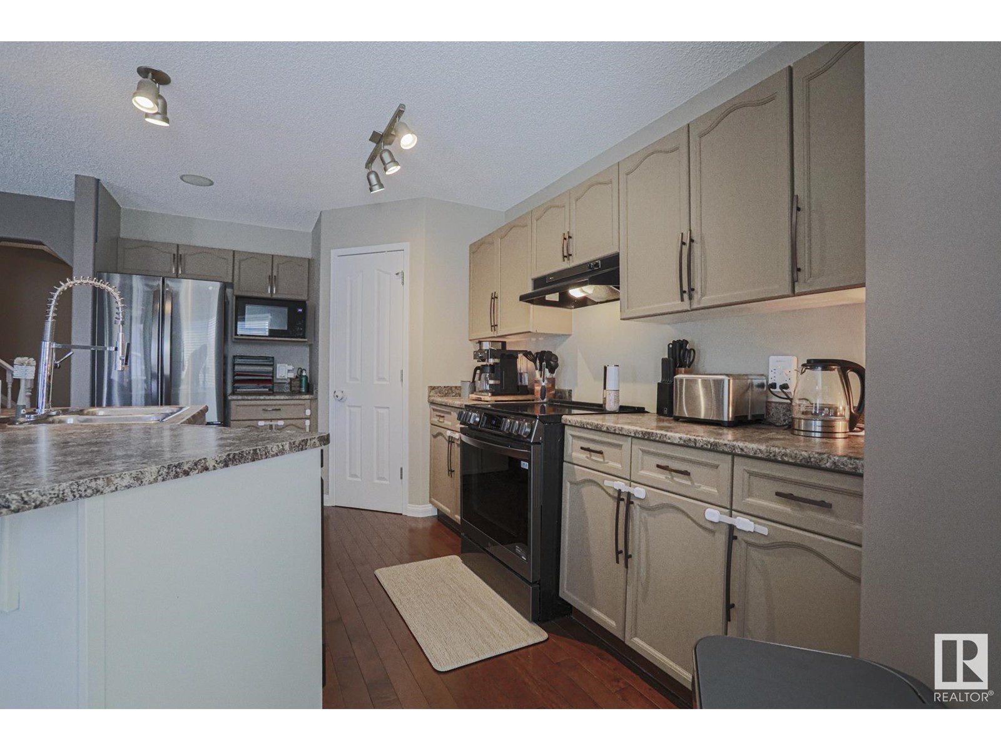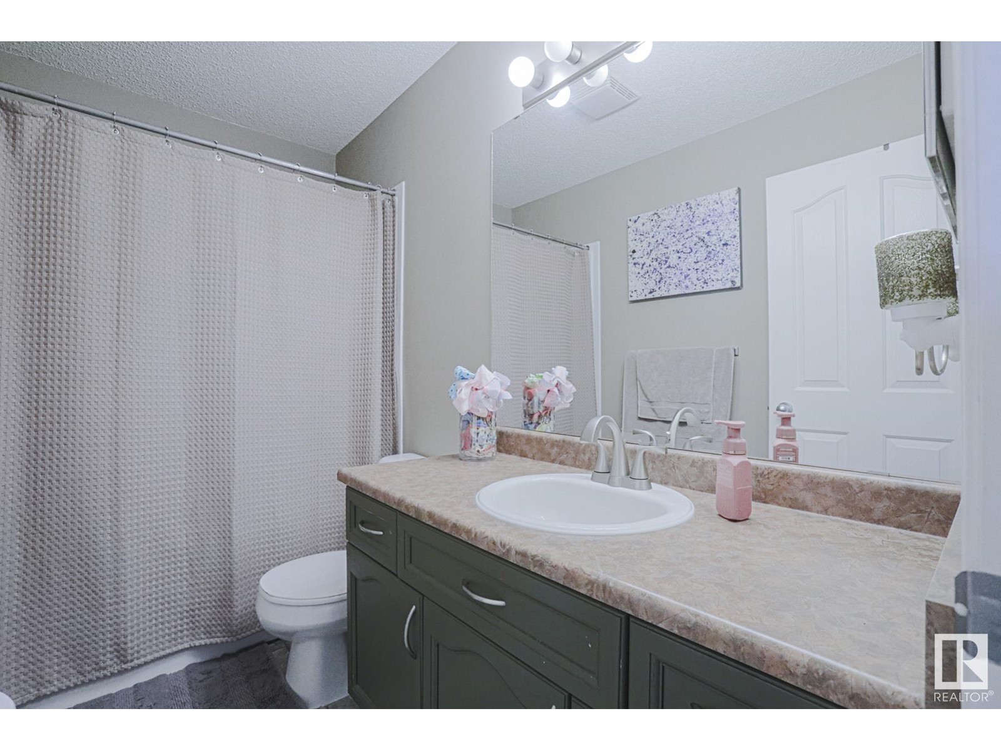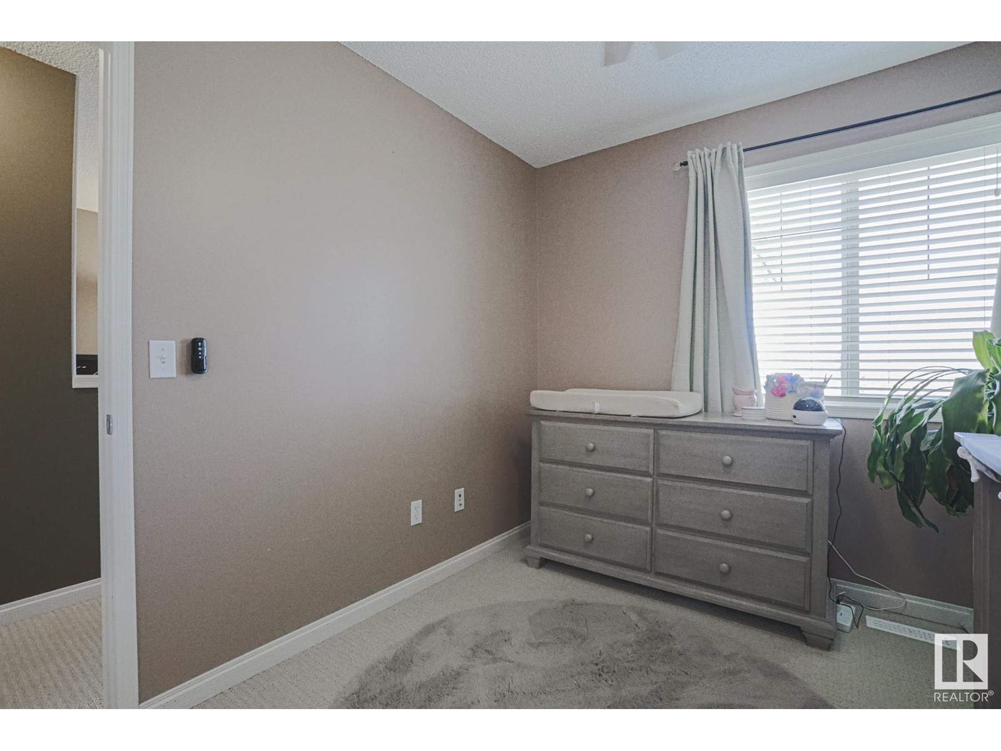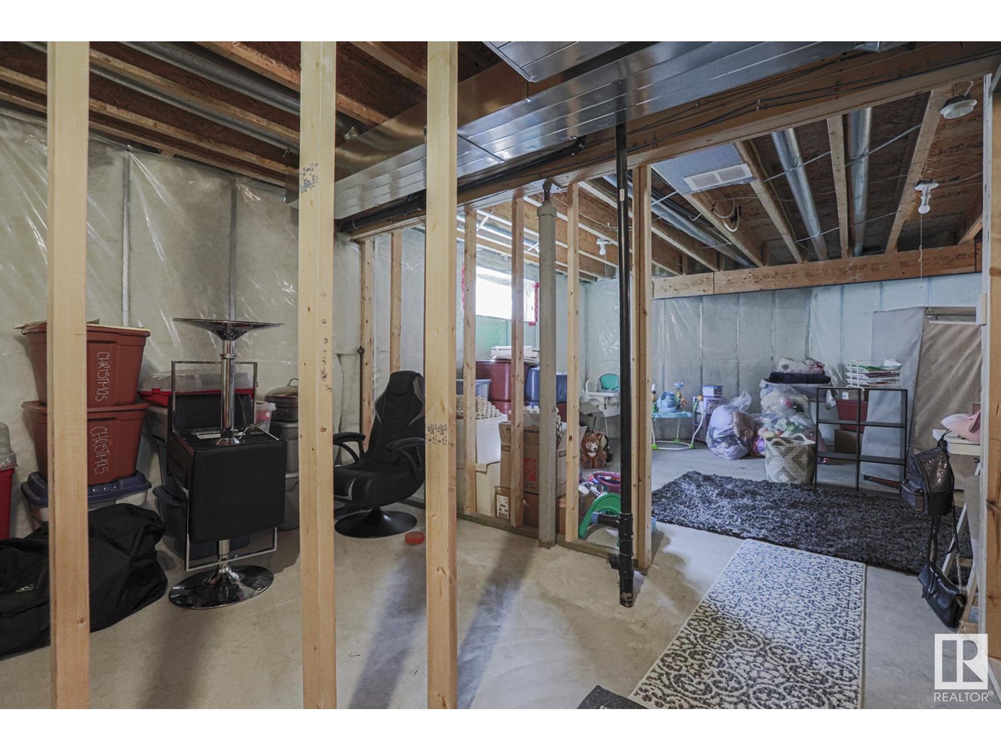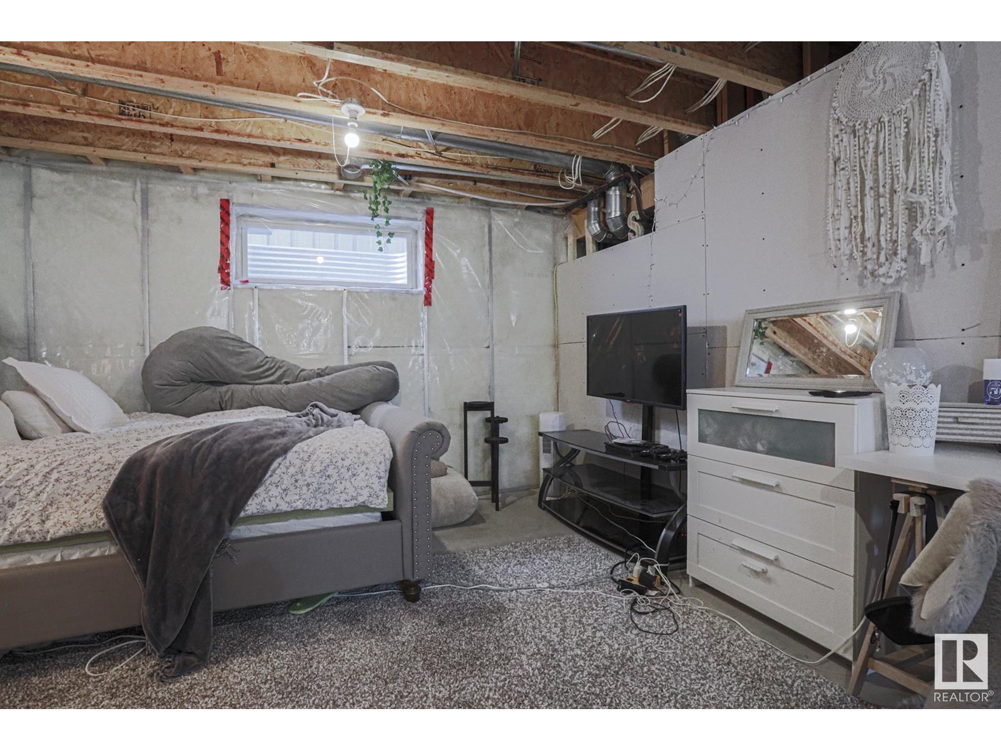5204 200 St Nw Edmonton, Alberta T6M 2V8
$550,000
Welcome to your dream home located in the desirable family friendly neighbourhood of The Hamptons! This lovely property boasts a wonderful southwest facing backyard, schools and parks are within walking distance. The main floor has a great kitchen with large island, walk-in pantry, and new S/S appliances. Opens to family room and dining area, garden doors lead to large tiered deck overlooking the lovely yard to enjoy your entertaining. Gas hookup for BBQs, storage shed, firepit, and dog run. Also on the main floor there is a den/office. Upstairs you will find a huge bonus room/home theatre/playroom, 2 good sized bedrooms, and a large premier bedroom which features a beautiful 4pc en-suite and a great walk-in closet. Features include new roof (2022), central A/C, and oversized double garage providing ample space for vehicles and storage. Minutes to Anthony Henday and Whitemud making travel convenient and easy, with shopping such as Save-On Foods and Costco nearby. Do not delay, make this your home today! (id:46923)
Property Details
| MLS® Number | E4431223 |
| Property Type | Single Family |
| Neigbourhood | The Hamptons |
| Amenities Near By | Playground, Public Transit, Schools, Shopping |
| Features | Cul-de-sac, Corner Site, No Smoking Home |
| Structure | Deck, Porch |
Building
| Bathroom Total | 3 |
| Bedrooms Total | 3 |
| Appliances | Dishwasher, Dryer, Garage Door Opener Remote(s), Garage Door Opener, Garburator, Hood Fan, Microwave, Refrigerator, Storage Shed, Stove, Washer |
| Basement Development | Unfinished |
| Basement Type | Full (unfinished) |
| Constructed Date | 2003 |
| Construction Style Attachment | Detached |
| Cooling Type | Central Air Conditioning |
| Fireplace Fuel | Gas |
| Fireplace Present | Yes |
| Fireplace Type | Unknown |
| Half Bath Total | 1 |
| Heating Type | Forced Air |
| Stories Total | 2 |
| Size Interior | 1,945 Ft2 |
| Type | House |
Parking
| Attached Garage | |
| Oversize |
Land
| Acreage | No |
| Land Amenities | Playground, Public Transit, Schools, Shopping |
| Size Irregular | 506.21 |
| Size Total | 506.21 M2 |
| Size Total Text | 506.21 M2 |
Rooms
| Level | Type | Length | Width | Dimensions |
|---|---|---|---|---|
| Basement | Storage | 2.48 m | 3.8 m | 2.48 m x 3.8 m |
| Basement | Utility Room | 4.06 m | 4.13 m | 4.06 m x 4.13 m |
| Main Level | Living Room | 5.26 m | 4.29 m | 5.26 m x 4.29 m |
| Main Level | Dining Room | 2.14 m | 3.05 m | 2.14 m x 3.05 m |
| Main Level | Kitchen | 2.99 m | 4.92 m | 2.99 m x 4.92 m |
| Main Level | Den | 2.88 m | 3.51 m | 2.88 m x 3.51 m |
| Main Level | Laundry Room | 1.78 m | 2.18 m | 1.78 m x 2.18 m |
| Upper Level | Family Room | 5.84 m | 4.19 m | 5.84 m x 4.19 m |
| Upper Level | Primary Bedroom | 4.19 m | 3.94 m | 4.19 m x 3.94 m |
| Upper Level | Bedroom 2 | 2.78 m | 3.19 m | 2.78 m x 3.19 m |
| Upper Level | Bedroom 3 | 3.96 m | 2.86 m | 3.96 m x 2.86 m |
https://www.realtor.ca/real-estate/28179006/5204-200-st-nw-edmonton-the-hamptons
Contact Us
Contact us for more information

Anne E. Fry
Associate
(780) 481-1144
www.annefry.com/
201-5607 199 St Nw
Edmonton, Alberta T6M 0M8
(780) 481-2950
(780) 481-1144













