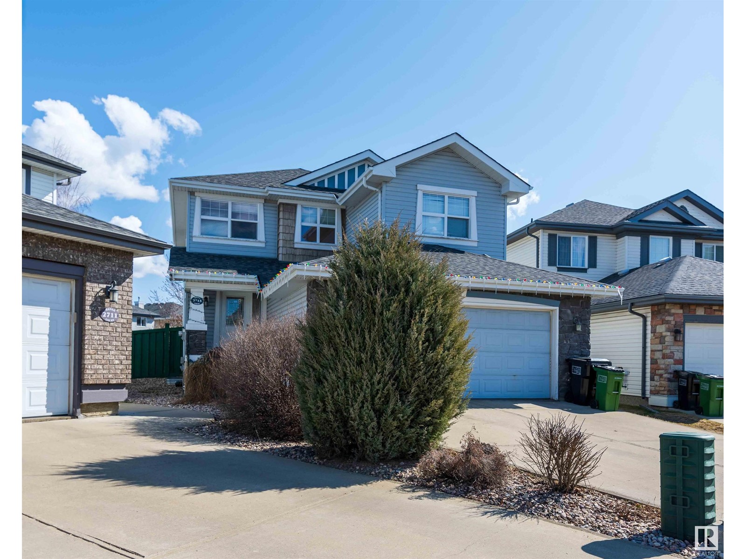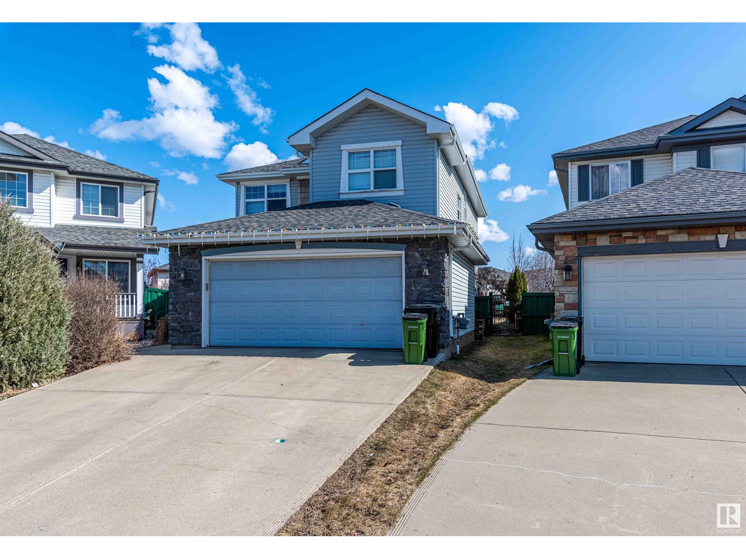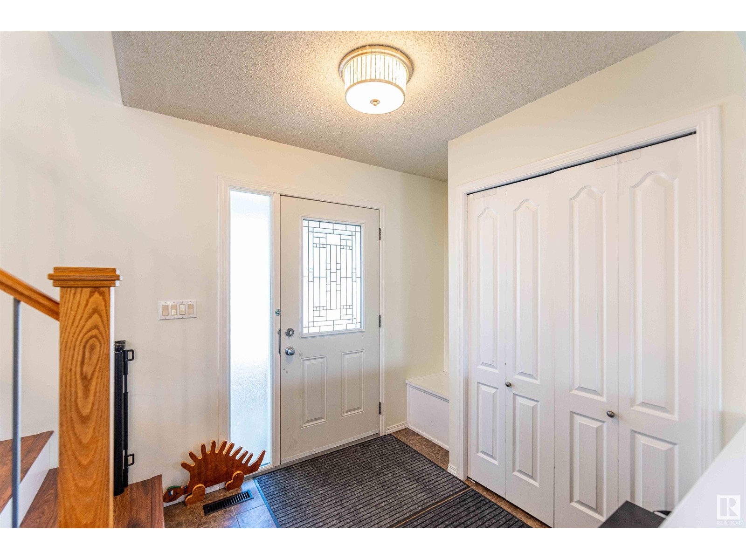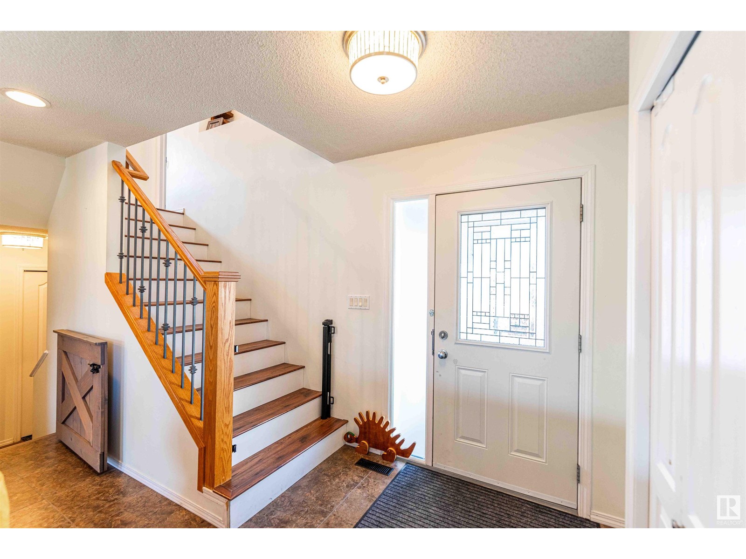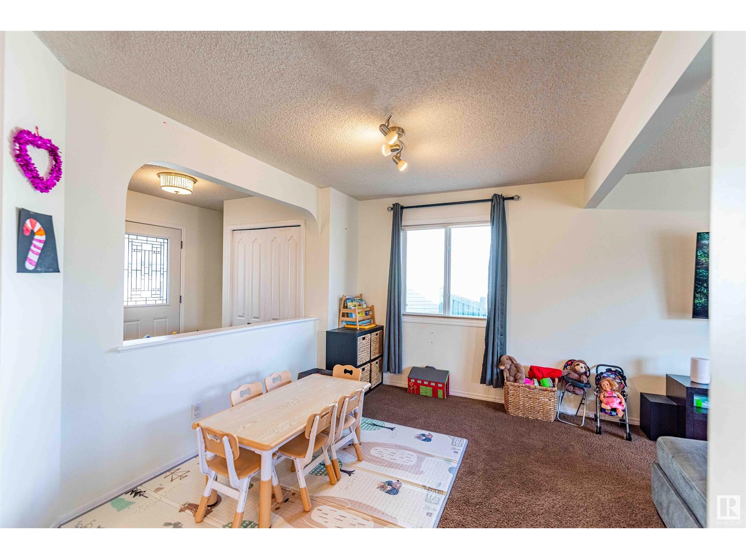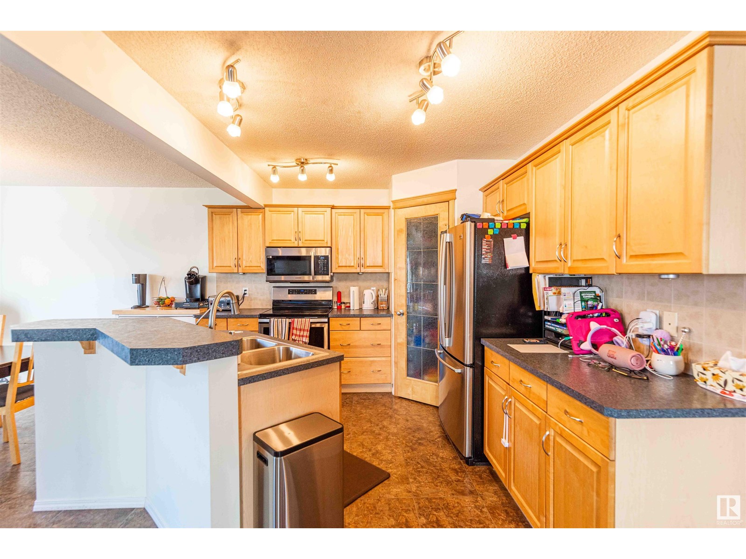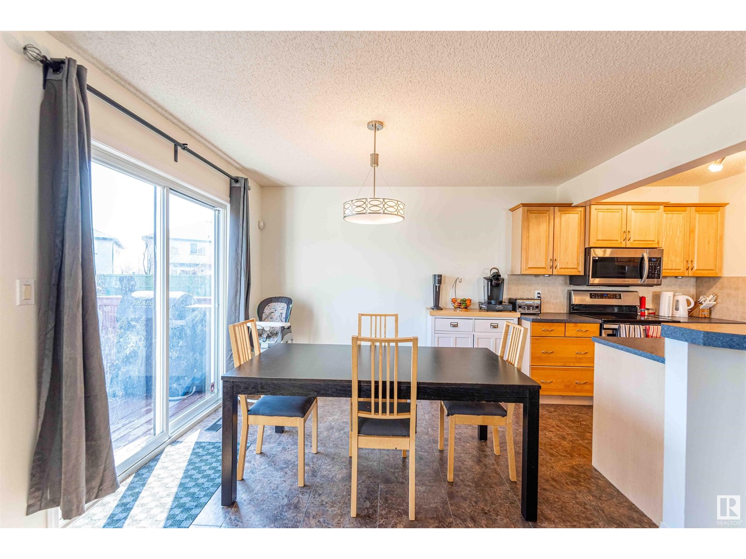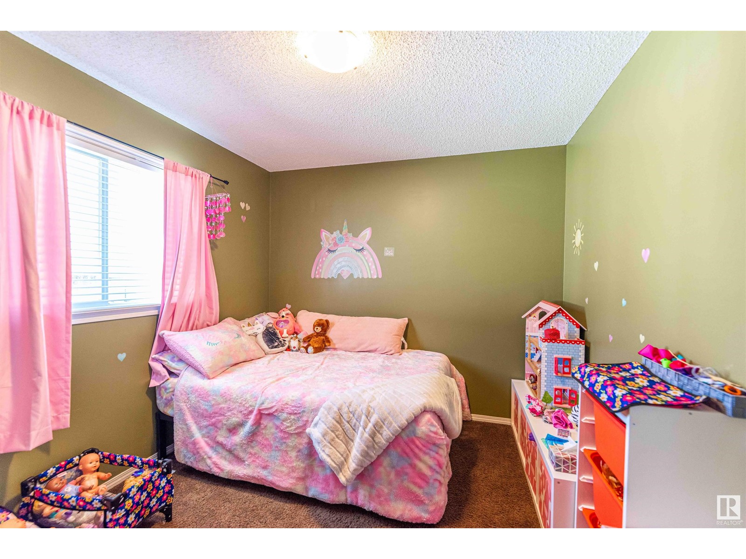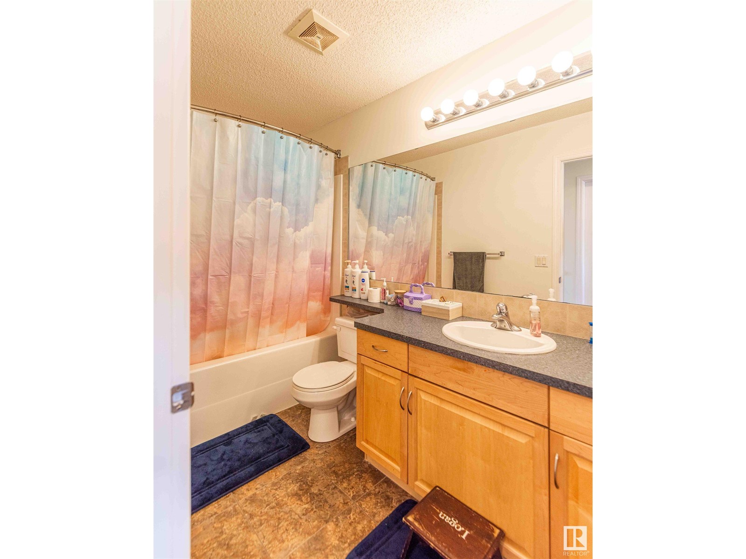2713 Hanna Co Nw Edmonton, Alberta T6R 3M5
$599,000
Welcome to Hanna Court! This beautiful Jayman-built home sits on a quiet cul-de-sac in the family-friendly Haddow Park community. Offering nearly 2,500 sq ft of living space, this 5-bedroom, 3.5-bath home features an open floor plan, maple kitchen cabinetry, stainless steel appliances, a 2-tiered island, walk-in pantry, and a cozy fireplace in the Great Room. Upstairs includes 4 bedrooms, a spacious primary suite with walk-in closet and ensuite, and upper-floor laundry. The fully finished basement adds a 5th bedroom, rec area, and space to unwind. Enjoy the oversized pie-shaped yard with a multi-level 12x16 deck, landscaping, and shed—perfect for entertaining. Bonus: oversized 22x22.5 garage and Quantum energy upgrades. Steps from parks, trails, transit, and minutes to Anthony Henday, shopping, and a rec centre. This home is a must-see! (id:46923)
Property Details
| MLS® Number | E4431162 |
| Property Type | Single Family |
| Neigbourhood | Haddow |
| Amenities Near By | Golf Course, Playground, Public Transit, Schools, Shopping, Ski Hill |
| Features | Cul-de-sac, See Remarks, No Back Lane, Park/reserve |
| Structure | Deck |
Building
| Bathroom Total | 4 |
| Bedrooms Total | 5 |
| Appliances | Dishwasher, Dryer, Microwave Range Hood Combo, Refrigerator, Storage Shed, Stove, Washer |
| Basement Development | Finished |
| Basement Type | Full (finished) |
| Constructed Date | 2005 |
| Construction Style Attachment | Detached |
| Fire Protection | Smoke Detectors |
| Fireplace Fuel | Gas |
| Fireplace Present | Yes |
| Fireplace Type | Unknown |
| Half Bath Total | 1 |
| Heating Type | Forced Air |
| Stories Total | 2 |
| Size Interior | 1,842 Ft2 |
| Type | House |
Parking
| Attached Garage |
Land
| Acreage | No |
| Fence Type | Fence |
| Land Amenities | Golf Course, Playground, Public Transit, Schools, Shopping, Ski Hill |
| Size Irregular | 693.14 |
| Size Total | 693.14 M2 |
| Size Total Text | 693.14 M2 |
Rooms
| Level | Type | Length | Width | Dimensions |
|---|---|---|---|---|
| Basement | Family Room | 7.5 m | 4.5 m | 7.5 m x 4.5 m |
| Basement | Bedroom 5 | 3.3 m | 2.8 m | 3.3 m x 2.8 m |
| Main Level | Living Room | 6.5 m | 3.5 m | 6.5 m x 3.5 m |
| Main Level | Dining Room | 4.7 m | 3.4 m | 4.7 m x 3.4 m |
| Main Level | Kitchen | 4.7 m | 3.1 m | 4.7 m x 3.1 m |
| Upper Level | Primary Bedroom | 5.2 m | 3.4 m | 5.2 m x 3.4 m |
| Upper Level | Bedroom 2 | 3.3 m | 2.9 m | 3.3 m x 2.9 m |
| Upper Level | Bedroom 3 | 3.2 m | 2.9 m | 3.2 m x 2.9 m |
| Upper Level | Bedroom 4 | 3.3 m | 3.1 m | 3.3 m x 3.1 m |
| Upper Level | Laundry Room | 2.2 m | 1.8 m | 2.2 m x 1.8 m |
https://www.realtor.ca/real-estate/28177642/2713-hanna-co-nw-edmonton-haddow
Contact Us
Contact us for more information

Fan Yang
Associate
www.fanyangteam.com/
twitter.com/EdmontonFanYang
www.facebook.com/edmontonfanyang
www.linkedin.com/in/fan-yang-1714b31a/
201-2333 90b St Sw
Edmonton, Alberta T6X 1V8
(780) 905-3008

Chuxiong Miao
Associate
201-2333 90b St Sw
Edmonton, Alberta T6X 1V8
(780) 905-3008



