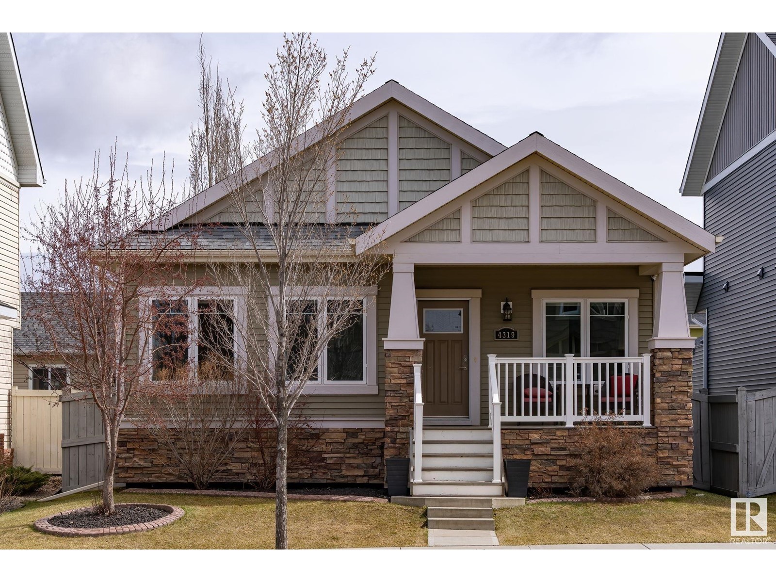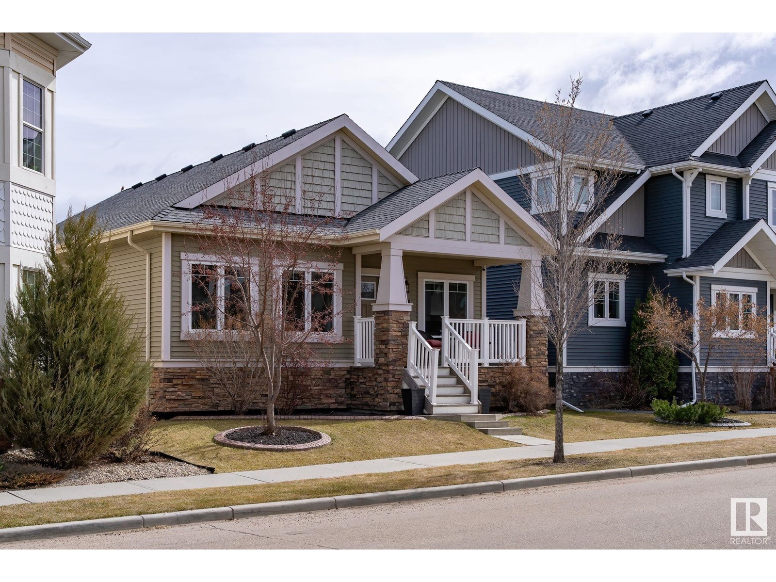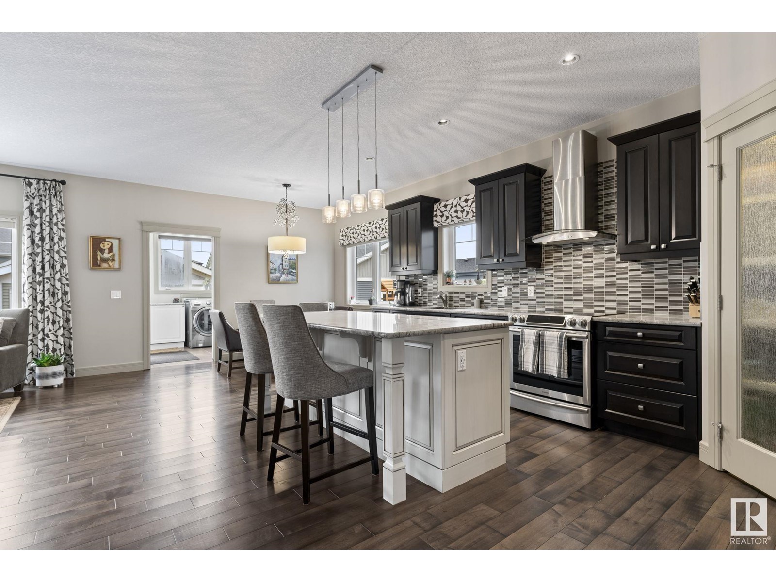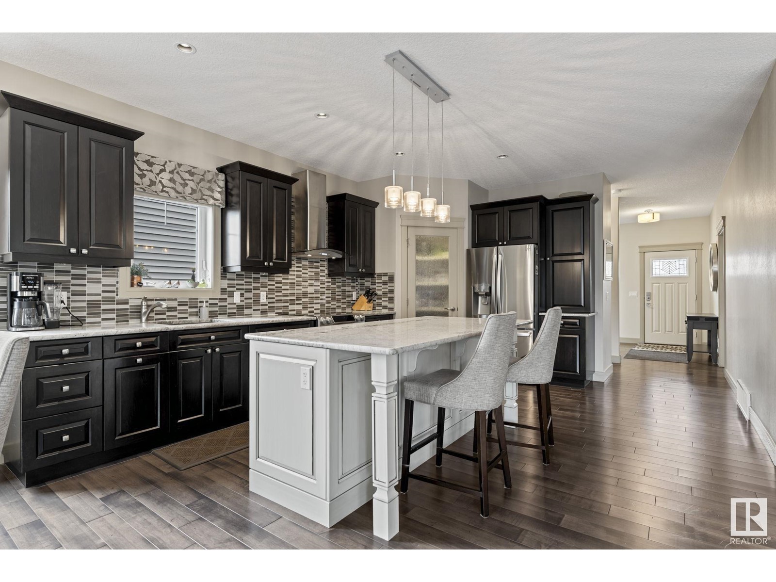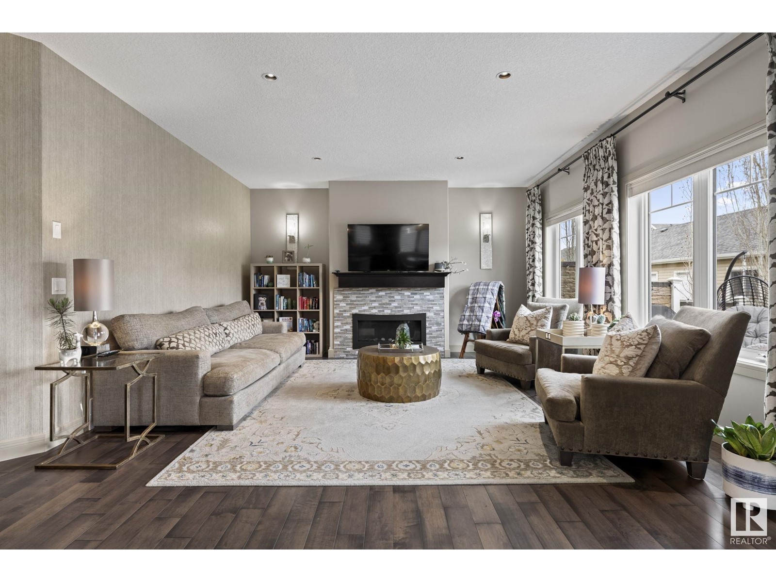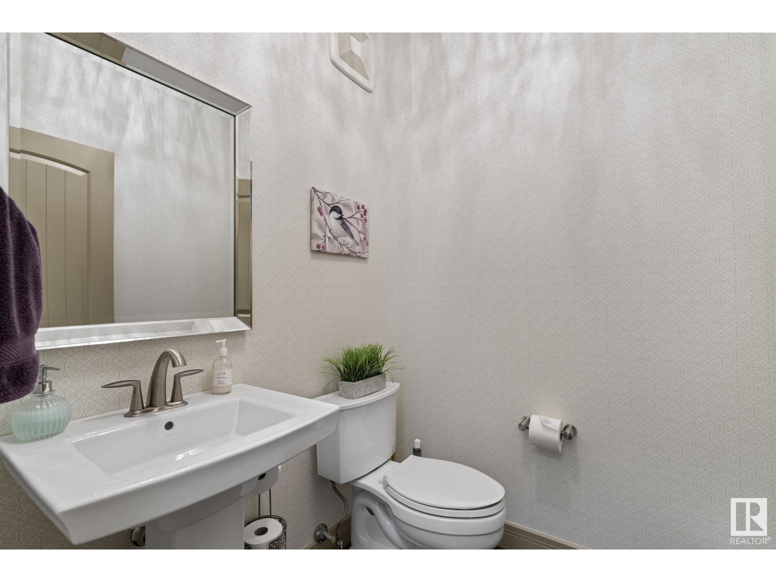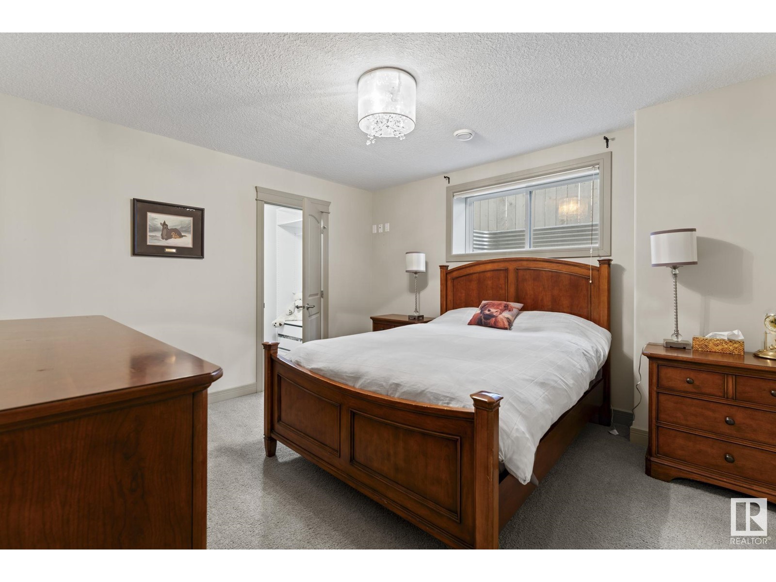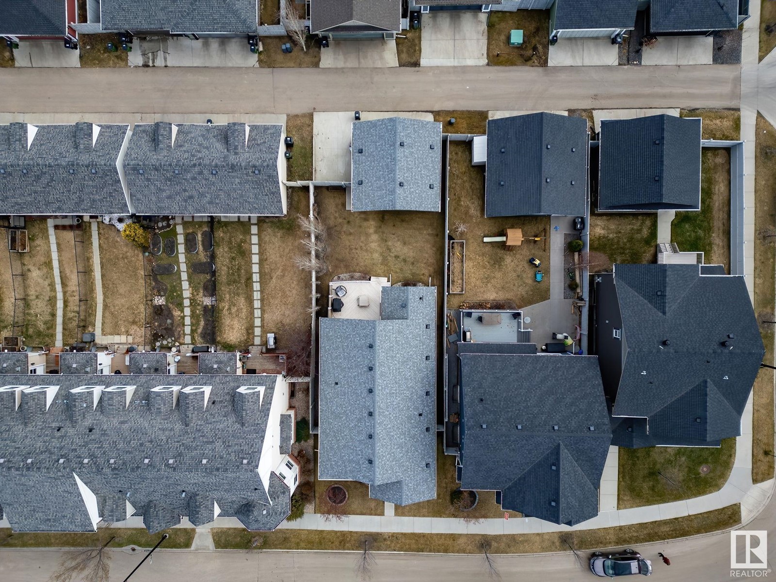4319 Veterans Wy Nw Edmonton, Alberta T5E 6S6
$639,000
Welcome to this BEAUTIFUL, custom bungalow in Griesbach! Offering an impressive 2700+sqft of modern living space, this home features luxurious finishes throughout, including 9 ft ceilings, engineered hardwood flooring, upgraded 5” baseboards, stylish wallpaper, and LED lighting. Custom insulated blinds and large windows flood the space with natural light. The gourmet kitchen is a chef's dream, equipped with high-end stainless steel appliances, solid maple cabinetry, a spacious eat-in bar, and a chic glass backsplash. The inviting living area showcases a cozy gas fireplace, leading to the dining area, main floor laundry, and a stunning master suite with a 4-piece ensuite offering his and hers sinks and a tiled shower The finished basement is perfect for entertaining, complete with a gas fireplace and wet bar, alongside two spacious bedrooms, a bathroom, and storage. Outside, enjoy lush landscaping, a 22x22 oversized detached garage and extra PARKING and a deck with a gas line for your BBQ. Welcome home! (id:46923)
Property Details
| MLS® Number | E4431448 |
| Property Type | Single Family |
| Neigbourhood | Griesbach |
| Amenities Near By | Schools, Shopping |
| Features | Flat Site, Lane, Wet Bar, Closet Organizers, No Smoking Home |
| Structure | Deck, Porch |
Building
| Bathroom Total | 3 |
| Bedrooms Total | 3 |
| Amenities | Ceiling - 9ft, Vinyl Windows |
| Appliances | Dishwasher, Dryer, Garage Door Opener, Refrigerator, Stove, Washer, Window Coverings |
| Architectural Style | Bungalow |
| Basement Development | Finished |
| Basement Type | Full (finished) |
| Constructed Date | 2013 |
| Construction Style Attachment | Detached |
| Cooling Type | Central Air Conditioning |
| Fire Protection | Smoke Detectors |
| Half Bath Total | 1 |
| Heating Type | Forced Air |
| Stories Total | 1 |
| Size Interior | 1,379 Ft2 |
| Type | House |
Parking
| Detached Garage |
Land
| Acreage | No |
| Fence Type | Fence |
| Land Amenities | Schools, Shopping |
| Size Irregular | 447.13 |
| Size Total | 447.13 M2 |
| Size Total Text | 447.13 M2 |
Rooms
| Level | Type | Length | Width | Dimensions |
|---|---|---|---|---|
| Basement | Family Room | 4.71 m | 10.57 m | 4.71 m x 10.57 m |
| Basement | Bedroom 2 | 3.63 m | 3.99 m | 3.63 m x 3.99 m |
| Basement | Bedroom 3 | 3.62 m | 3.75 m | 3.62 m x 3.75 m |
| Main Level | Living Room | 5.49 m | 5.23 m | 5.49 m x 5.23 m |
| Main Level | Dining Room | 4.24 m | 2.07 m | 4.24 m x 2.07 m |
| Main Level | Kitchen | 4.24 m | 5.38 m | 4.24 m x 5.38 m |
| Main Level | Primary Bedroom | 4.45 m | 4.32 m | 4.45 m x 4.32 m |
https://www.realtor.ca/real-estate/28183497/4319-veterans-wy-nw-edmonton-griesbach
Contact Us
Contact us for more information
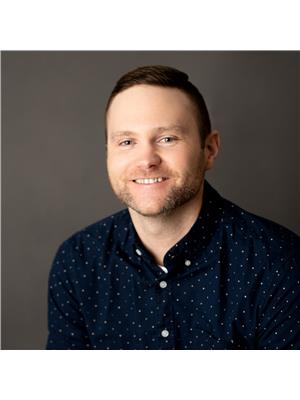
Jonathan Seeney
Associate
www.facebook.com/SeeneySells
www.instagram.com/seeneysells/?hl=en
3400-10180 101 St Nw
Edmonton, Alberta T5J 3S4
(855) 623-6900

