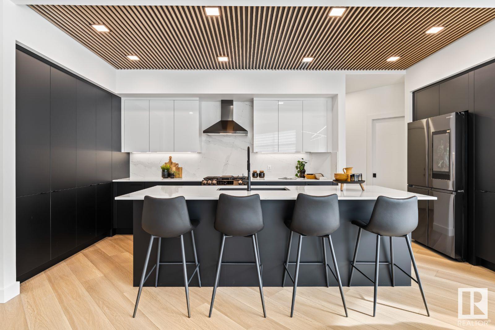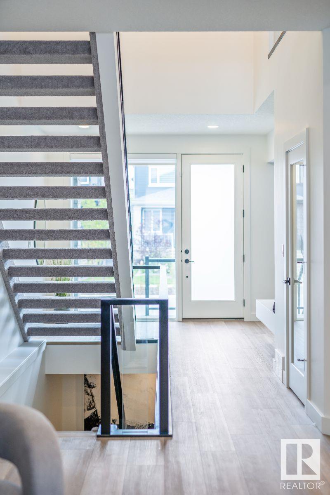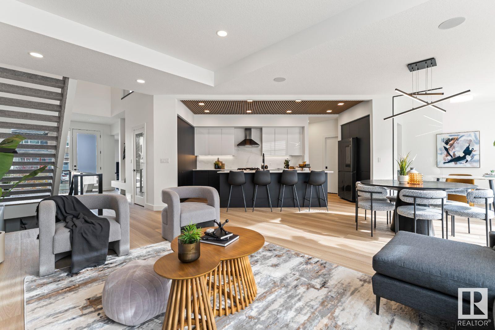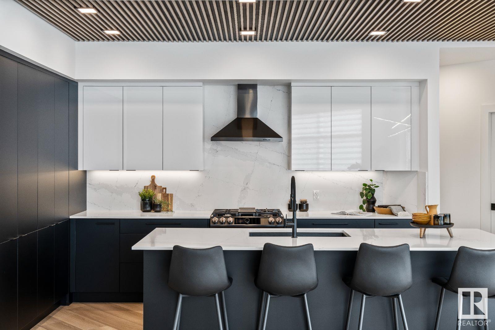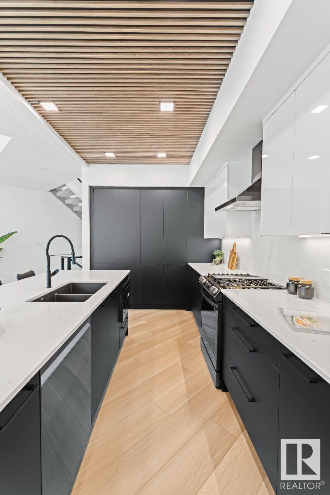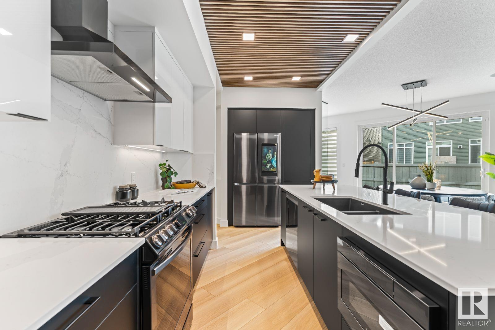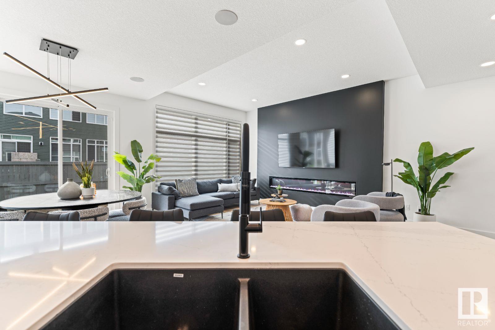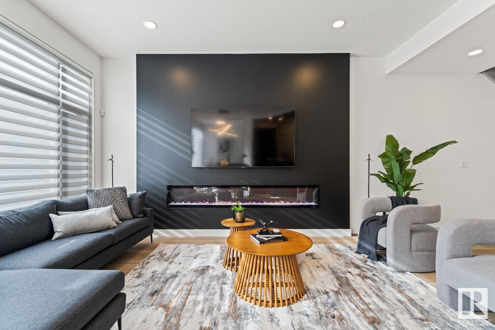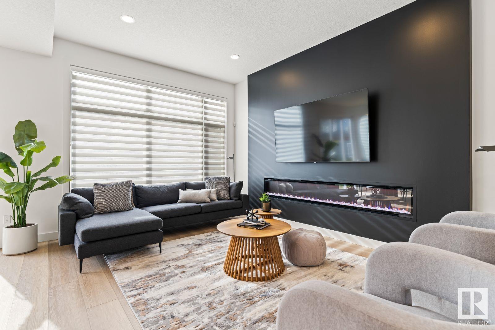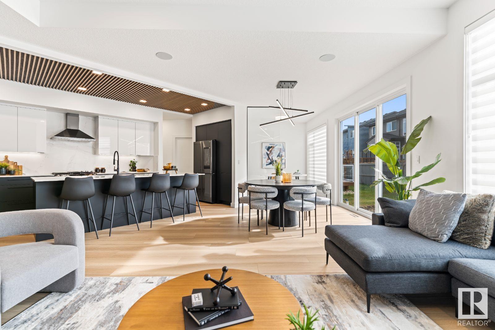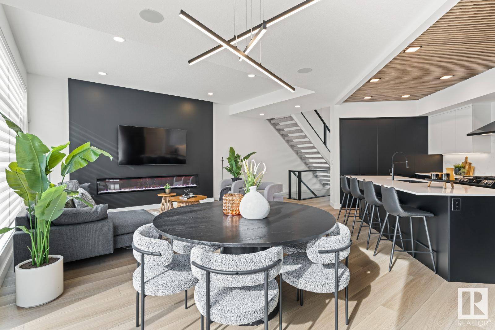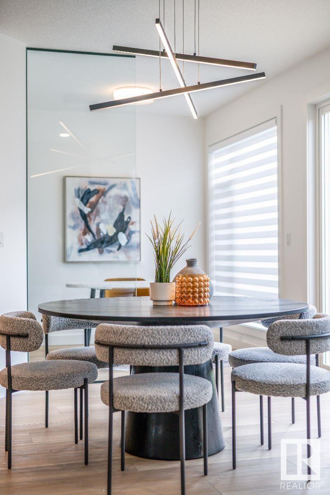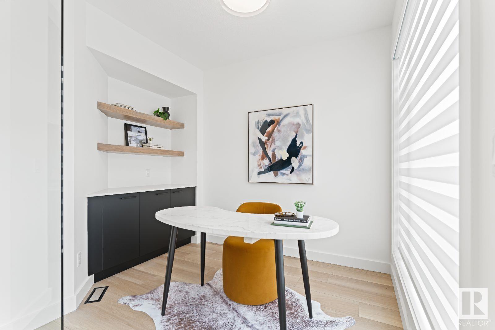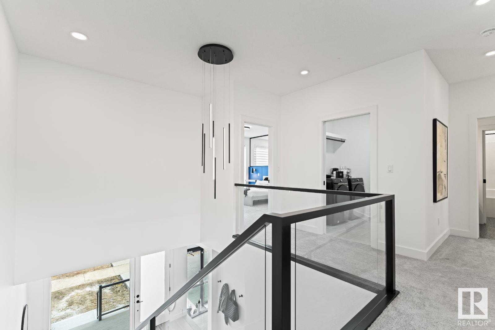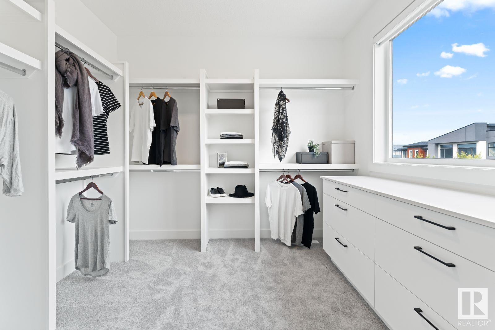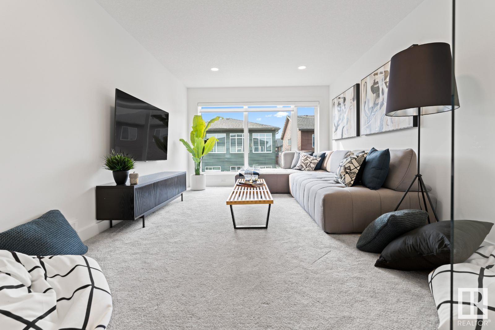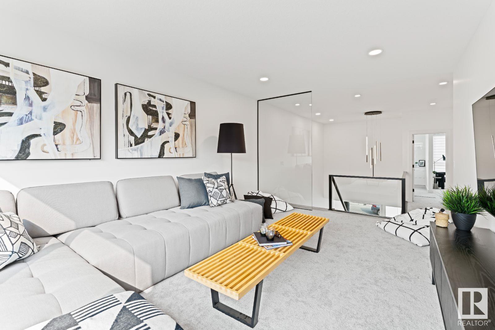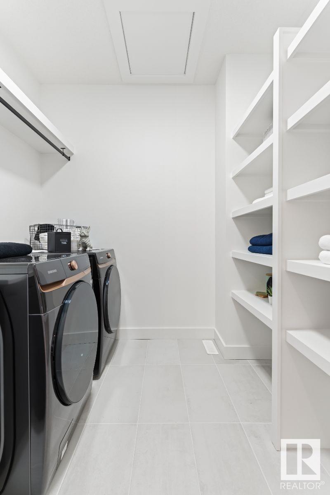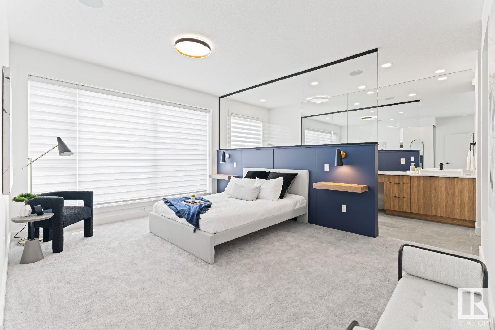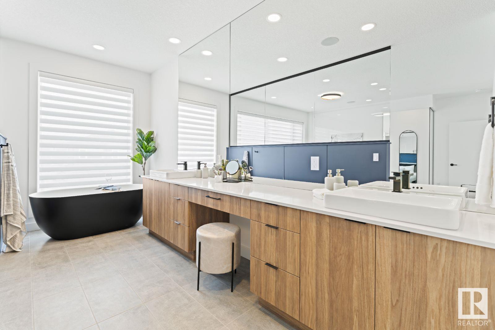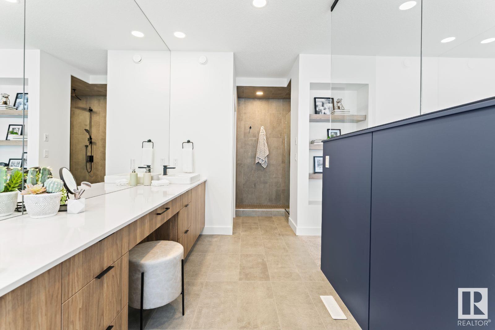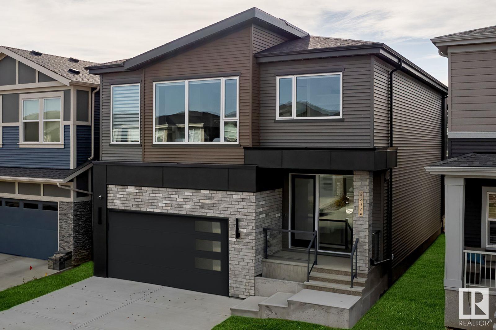6237 King Vista Sw Edmonton, Alberta T6W 3Z8
$999,000
Award winning builder, Kanvi Homes, presents The Ethos32 showhome! This innovative streetscape design is unparalleled to those in the surrounding neighbourhood. The bright, oversized windows throughout floods the home in natural light in every space. The unique angle kitchen design is a standout focal in this home; framed in sleek black matte cabinetry, incredible black stainless appliances and a striking wood slat feature on the ceiling. Featuring 3 bedrooms, 2.5 baths, a main floor den and fully equipped with 100” Napoleon fireplace, washer/dryer, central air, window treatments and a professionally landscaped yard and fencing. Visit the Listing Brokerage (and/or listing REALTOR®) website to obtain additional information. (id:46923)
Property Details
| MLS® Number | E4431403 |
| Property Type | Single Family |
| Neigbourhood | Keswick Area |
| Amenities Near By | Playground, Schools, Shopping |
| Features | See Remarks, Closet Organizers, No Animal Home, No Smoking Home |
| Parking Space Total | 4 |
Building
| Bathroom Total | 3 |
| Bedrooms Total | 3 |
| Appliances | See Remarks |
| Basement Development | Partially Finished |
| Basement Type | Partial (partially Finished) |
| Constructed Date | 2023 |
| Construction Style Attachment | Detached |
| Half Bath Total | 1 |
| Heating Type | Forced Air |
| Stories Total | 2 |
| Size Interior | 2,404 Ft2 |
| Type | House |
Parking
| Attached Garage |
Land
| Acreage | No |
| Land Amenities | Playground, Schools, Shopping |
| Size Irregular | 319.42 |
| Size Total | 319.42 M2 |
| Size Total Text | 319.42 M2 |
Rooms
| Level | Type | Length | Width | Dimensions |
|---|---|---|---|---|
| Main Level | Living Room | 6.5 m | Measurements not available x 6.5 m | |
| Main Level | Dining Room | 6.1 m | Measurements not available x 6.1 m | |
| Main Level | Kitchen | 5.9 m | Measurements not available x 5.9 m | |
| Main Level | Den | 3.1 m | Measurements not available x 3.1 m | |
| Upper Level | Family Room | 5.2 m | Measurements not available x 5.2 m | |
| Upper Level | Primary Bedroom | 4.7 m | Measurements not available x 4.7 m | |
| Upper Level | Bedroom 2 | 3.3 m | Measurements not available x 3.3 m | |
| Upper Level | Bedroom 3 | 4.6 m | Measurements not available x 4.6 m |
https://www.realtor.ca/real-estate/28182961/6237-king-vista-sw-edmonton-keswick-area
Contact Us
Contact us for more information

Michelle A. Plach
Broker
www.honestdoor.com/
www.instagram.com/honest_door/?hl=en
210-10310 124 St Nw
Edmonton, Alberta T5N 1R2
(780) 965-4662

