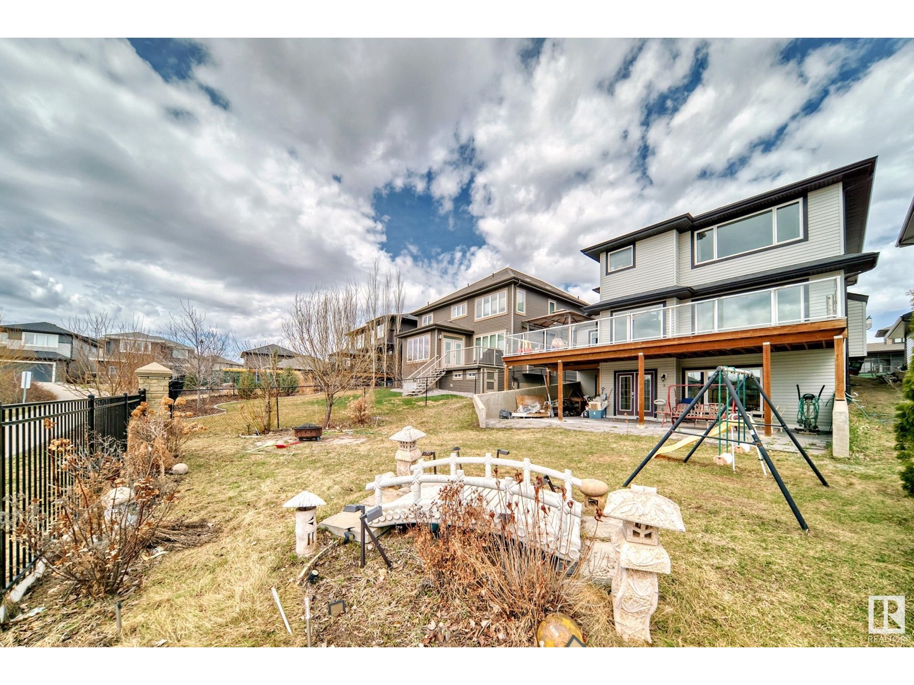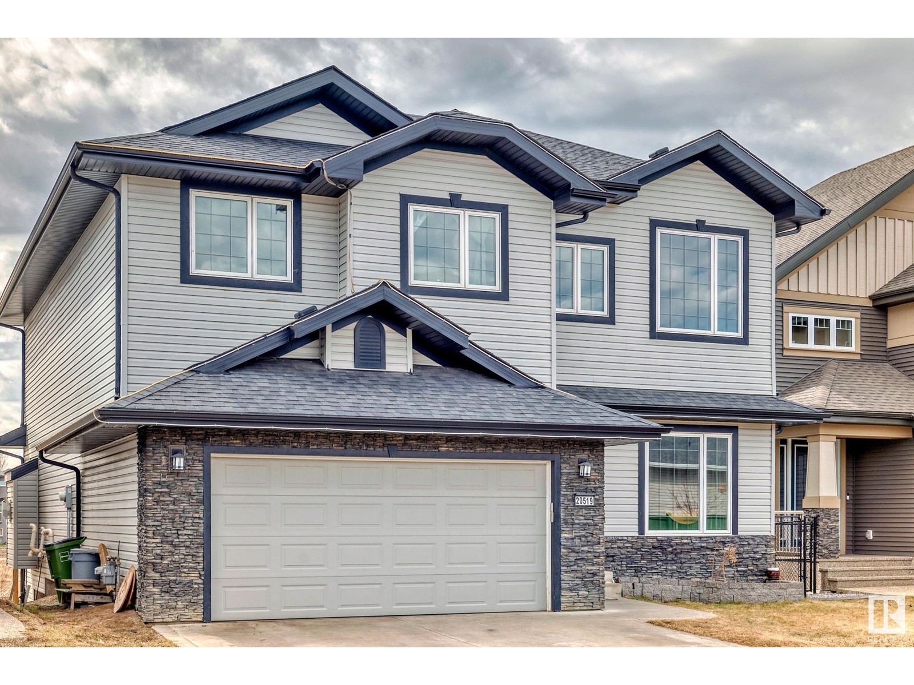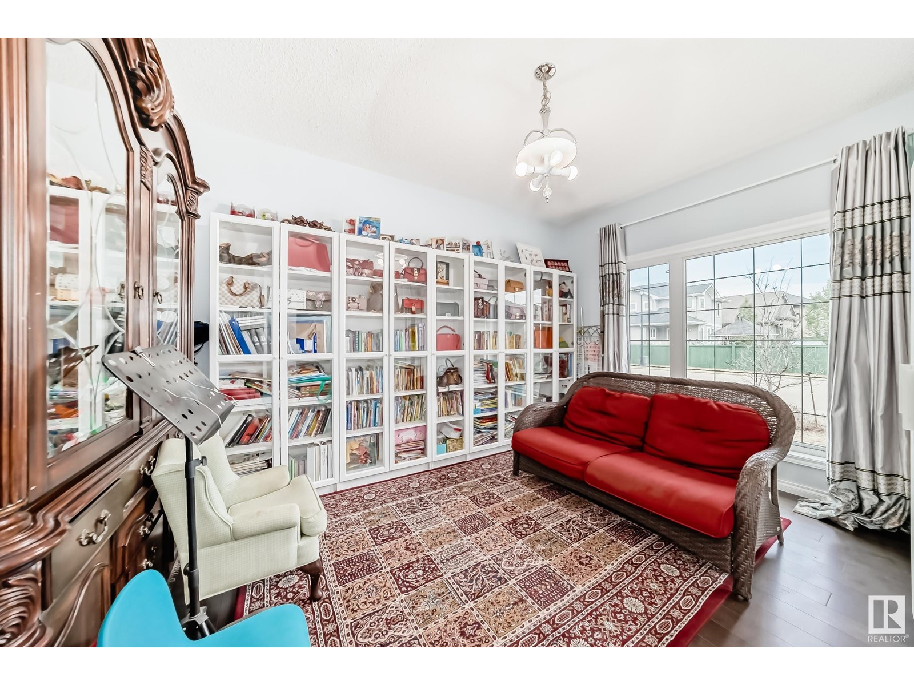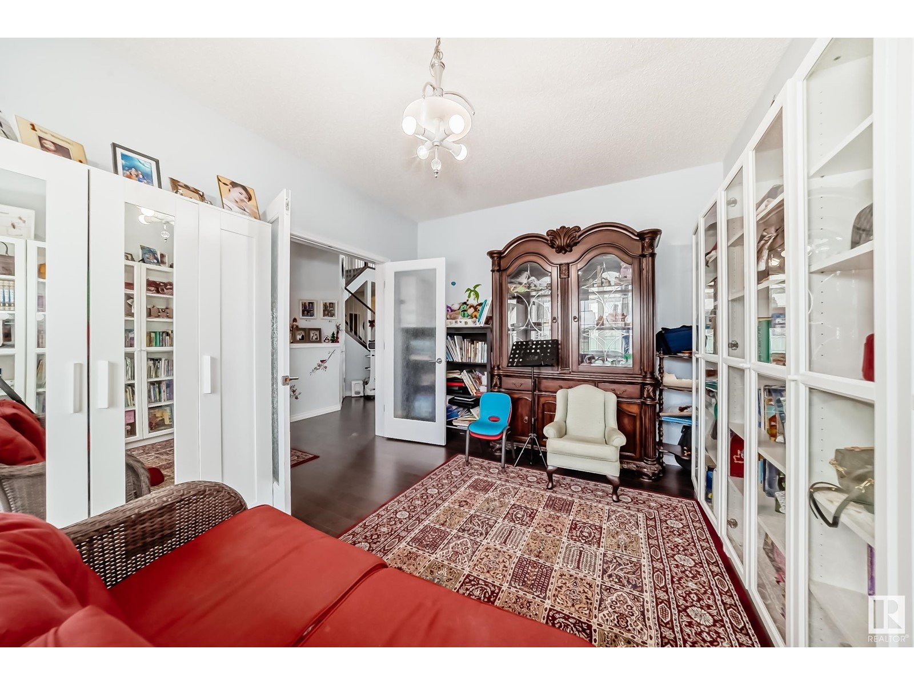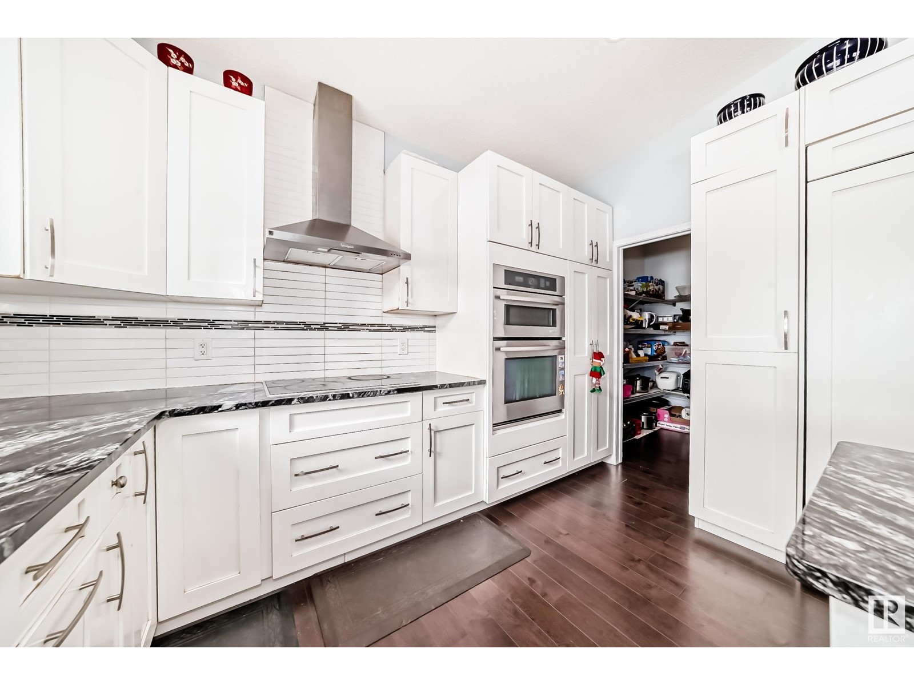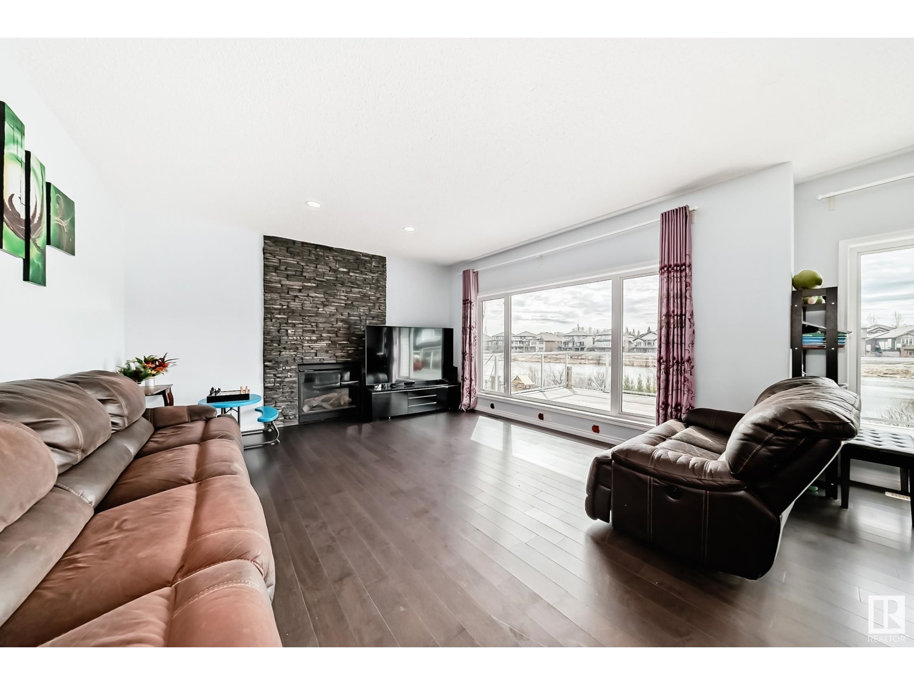20519 95 Av Nw Edmonton, Alberta T5T 4P1
$859,900
Webber Green custom-designed 2680 sf. WALK-OUT BASEMENT, South Back Pond view, and extra Wider garage to fit ski boat. Total 6 beds & 4 full baths with main floor bedroom & a full bath. Enjoy a lifestyle of tranquility & elegance, with the home backing onto a picturesque pond offering breathtaking view. The ground open foyer leads into the home with gleaming hardwood floors. The customer designed gourmet kitchen is the heart of the home, high ceiling, expansive granite island and high-end appliances with $8000 custom-built-in refrigerator. Upstairs 10' ceiling bonus room features large windows and 4 bedrooms. The primary bedroom includes has in-floor heated ensuite. Walkout basement is filled with natural light, providing family entertainment space, movie area, custom built steam room for 4-6 seats, bar, 5th bedroom, and a full bathroom. Total 2 furnaces idea for in-law suite. Step out onto stone patio and into beautifully $15000 landscaped yard with stone built bridge and leading to the lakeshore. (id:46923)
Property Details
| MLS® Number | E4431335 |
| Property Type | Single Family |
| Neigbourhood | Webber Greens |
| Amenities Near By | Schools, Shopping |
| Community Features | Lake Privileges |
| Features | No Animal Home |
| Water Front Type | Waterfront On Lake |
Building
| Bathroom Total | 4 |
| Bedrooms Total | 6 |
| Amenities | Ceiling - 9ft |
| Appliances | Dishwasher, Dryer, Hood Fan, Oven - Built-in, Refrigerator, Stove, Washer |
| Basement Development | Finished |
| Basement Features | Walk Out |
| Basement Type | Full (finished) |
| Constructed Date | 2014 |
| Construction Style Attachment | Detached |
| Heating Type | Forced Air |
| Stories Total | 2 |
| Size Interior | 2,662 Ft2 |
| Type | House |
Parking
| Attached Garage |
Land
| Acreage | No |
| Land Amenities | Schools, Shopping |
| Size Irregular | 572.3 |
| Size Total | 572.3 M2 |
| Size Total Text | 572.3 M2 |
Rooms
| Level | Type | Length | Width | Dimensions |
|---|---|---|---|---|
| Basement | Family Room | Measurements not available | ||
| Basement | Bedroom 5 | Measurements not available | ||
| Main Level | Living Room | Measurements not available | ||
| Main Level | Dining Room | Measurements not available | ||
| Main Level | Kitchen | Measurements not available | ||
| Main Level | Bedroom 6 | Measurements not available | ||
| Upper Level | Primary Bedroom | Measurements not available | ||
| Upper Level | Bedroom 2 | Measurements not available | ||
| Upper Level | Bedroom 3 | Measurements not available | ||
| Upper Level | Bedroom 4 | Measurements not available | ||
| Upper Level | Bonus Room | Measurements not available |
https://www.realtor.ca/real-estate/28181810/20519-95-av-nw-edmonton-webber-greens
Contact Us
Contact us for more information

Peter Chen
Associate
(780) 450-6670
www.facebook.com/Edmontonforeclosurehouse/
4107 99 St Nw
Edmonton, Alberta T6E 3N4
(780) 450-6300
(780) 450-6670

