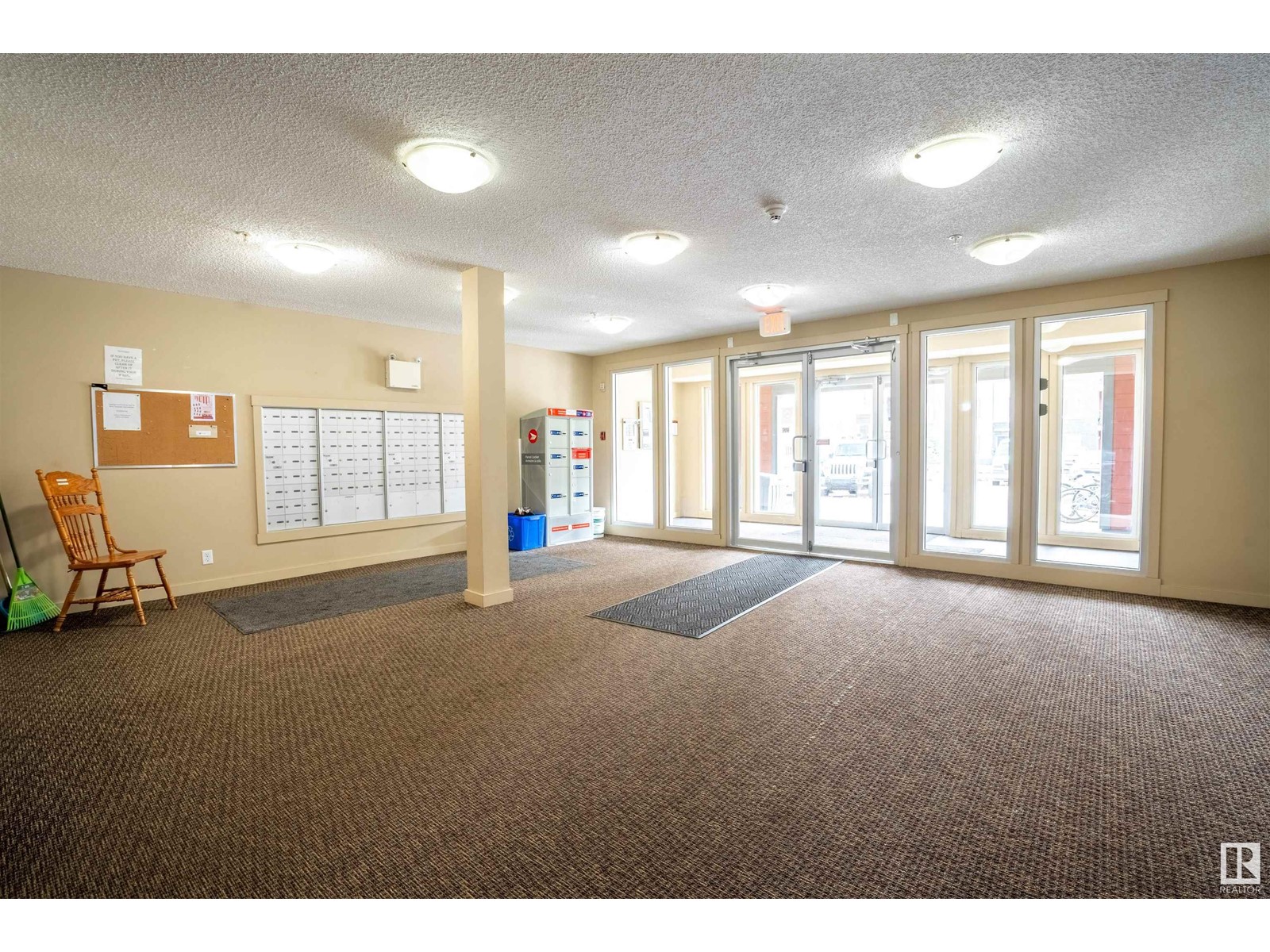#109 5804 Mullen Place Nw Edmonton, Alberta T6R 0W3
$275,000Maintenance, Exterior Maintenance, Heat, Insurance, Common Area Maintenance, Landscaping, Other, See Remarks, Property Management, Water
$438.41 Monthly
Maintenance, Exterior Maintenance, Heat, Insurance, Common Area Maintenance, Landscaping, Other, See Remarks, Property Management, Water
$438.41 MonthlyExperience this ELEGANT and IMMACULATELY MAINTAINED 2 Bedroom + Office/Den main floor unit. A SUNSET WALKOUT BALCONY sits beyond subtle Fedora Grey tones and a planked FIREPLACE WALL in the Living Room. New VINYL FLOORING extends throughout the common spaces, reaching into the kitchen which boasts DARK CARAMEL Cabinetry, complementing GRANITE Countertops, BAR SEATING, and STAINLESS STEEL Appliances. The Master Bedroom offers a WALK THROUGH CLOSET with built-in ARMOIRE before the ENSUITE bathroom with OVERSIZED STANDING SHOWER. Lest we forget: The 2nd Bedroom is bathed in light from the GENEROUS WINDOW; In-suite laundry with a STACKED WASHER/DRYER and ample storage; SPACIOUS carpeted OFFICE/DEN with closet; 4-piece Main Bathroom with fitted SOAKER TUB; TITLED UNDERGROUND PARKING; and ROUGHED-IN for AIR CONDITIONING. Walking distance to UPSCALE DINING, GROCERIES, and more as well as enormous amounts of GREEN SPACE and quick access to ANTHONY HENDAY. All in the desirable community of MACTAGGART. (id:46923)
Property Details
| MLS® Number | E4431568 |
| Property Type | Single Family |
| Neigbourhood | MacTaggart |
| Amenities Near By | Park, Golf Course, Shopping |
| Features | See Remarks |
Building
| Bathroom Total | 2 |
| Bedrooms Total | 2 |
| Appliances | Dishwasher, Dryer, Microwave Range Hood Combo, Refrigerator, Stove, Washer, Window Coverings, See Remarks |
| Basement Type | None |
| Constructed Date | 2016 |
| Fire Protection | Sprinkler System-fire |
| Fireplace Fuel | Electric |
| Fireplace Present | Yes |
| Fireplace Type | Unknown |
| Heating Type | Baseboard Heaters |
| Size Interior | 926 Ft2 |
| Type | Apartment |
Parking
| Heated Garage | |
| Underground |
Land
| Acreage | No |
| Land Amenities | Park, Golf Course, Shopping |
Rooms
| Level | Type | Length | Width | Dimensions |
|---|---|---|---|---|
| Main Level | Living Room | 13.9 m | 13.9 m x Measurements not available | |
| Main Level | Dining Room | 5.8 m | 5.8 m x Measurements not available | |
| Main Level | Kitchen | 5.8 m | 5.8 m x Measurements not available | |
| Main Level | Den | 7 m | 7 m x Measurements not available | |
| Main Level | Primary Bedroom | 11.5 m | 11.5 m x Measurements not available | |
| Main Level | Bedroom 2 | 10.2 m | 10.2 m x Measurements not available |
https://www.realtor.ca/real-estate/28186098/109-5804-mullen-place-nw-edmonton-mactaggart
Contact Us
Contact us for more information

Aman Rana
Associate
1400-10665 Jasper Ave Nw
Edmonton, Alberta T5J 3S9
(403) 262-7653
































