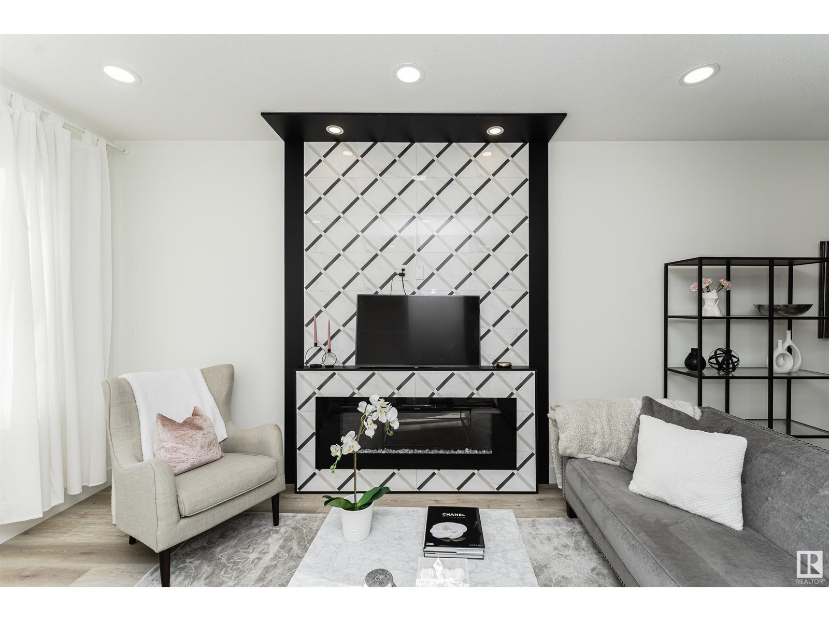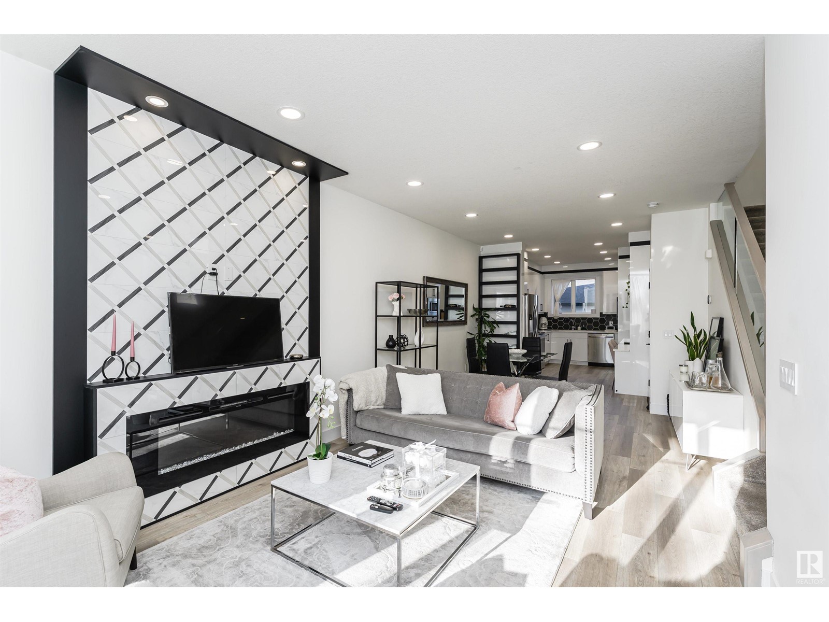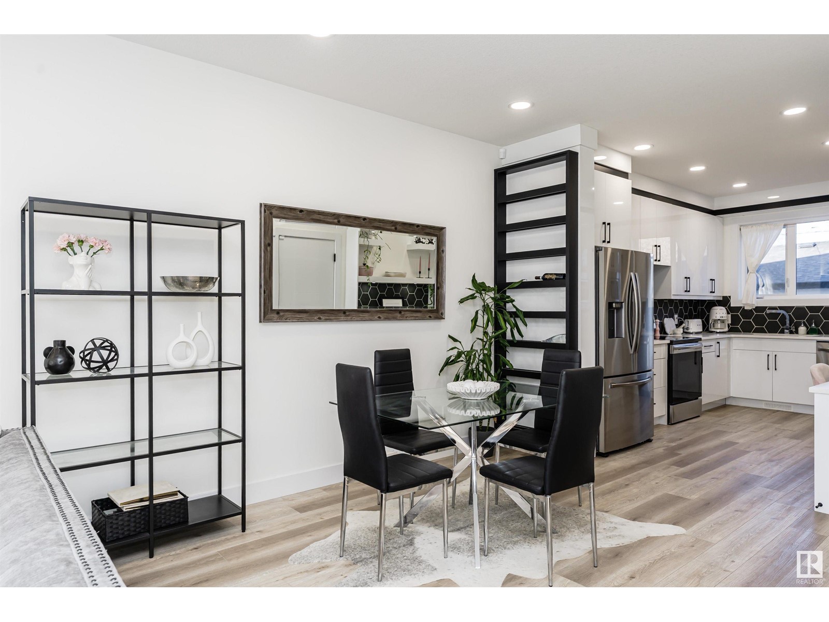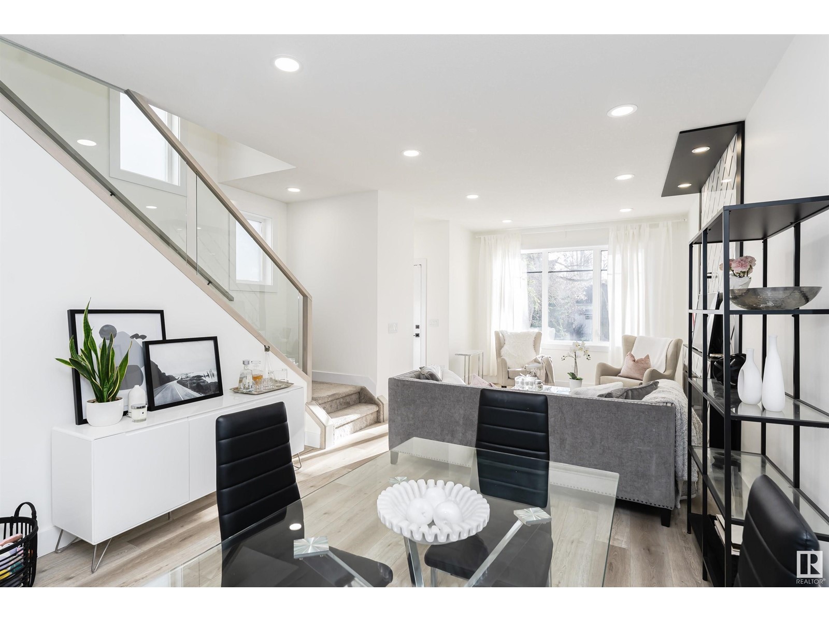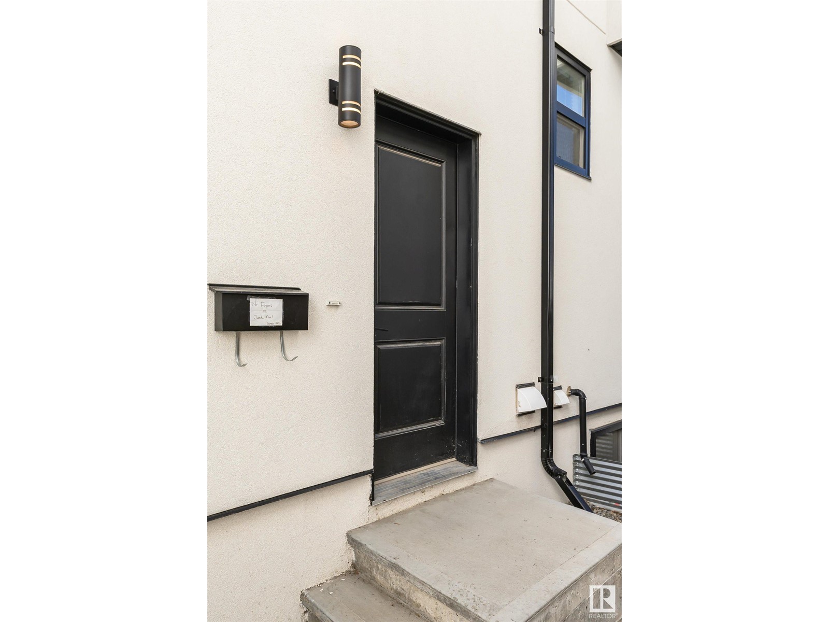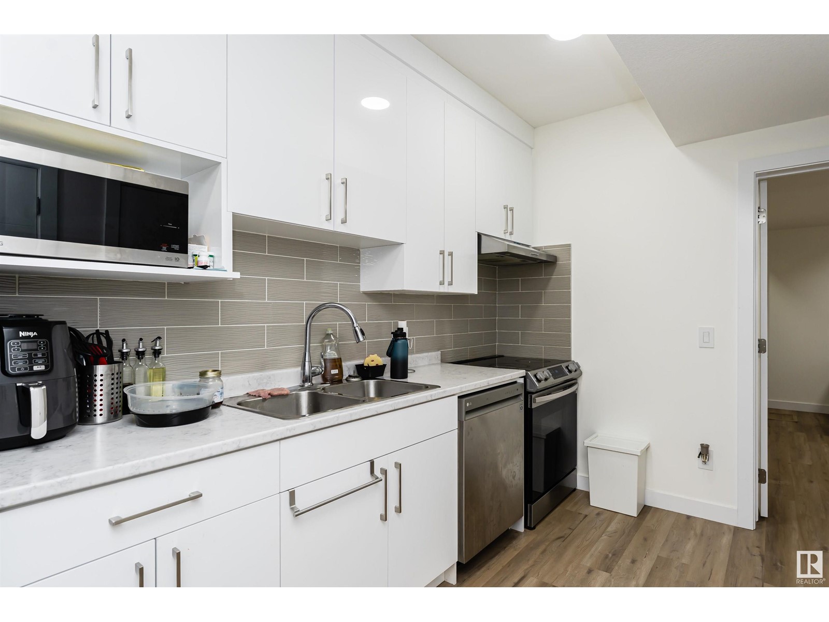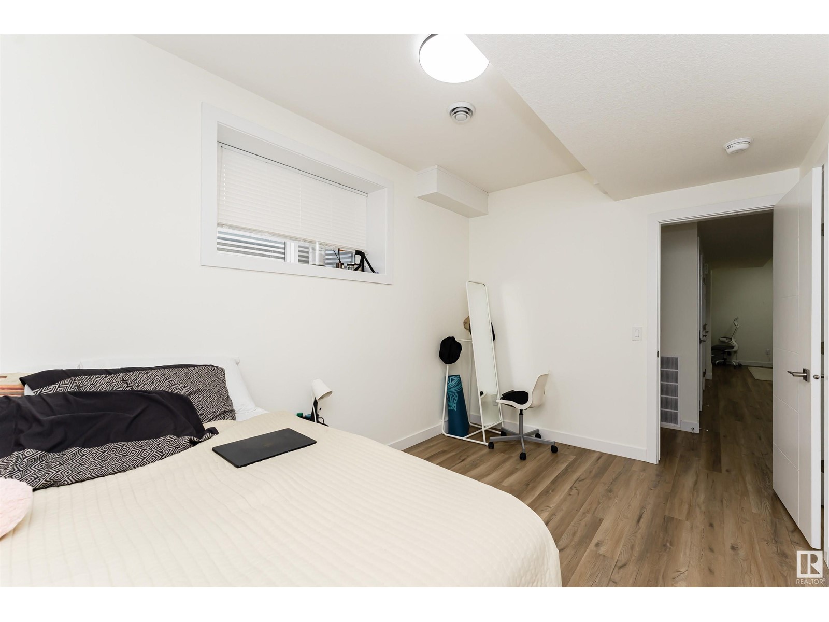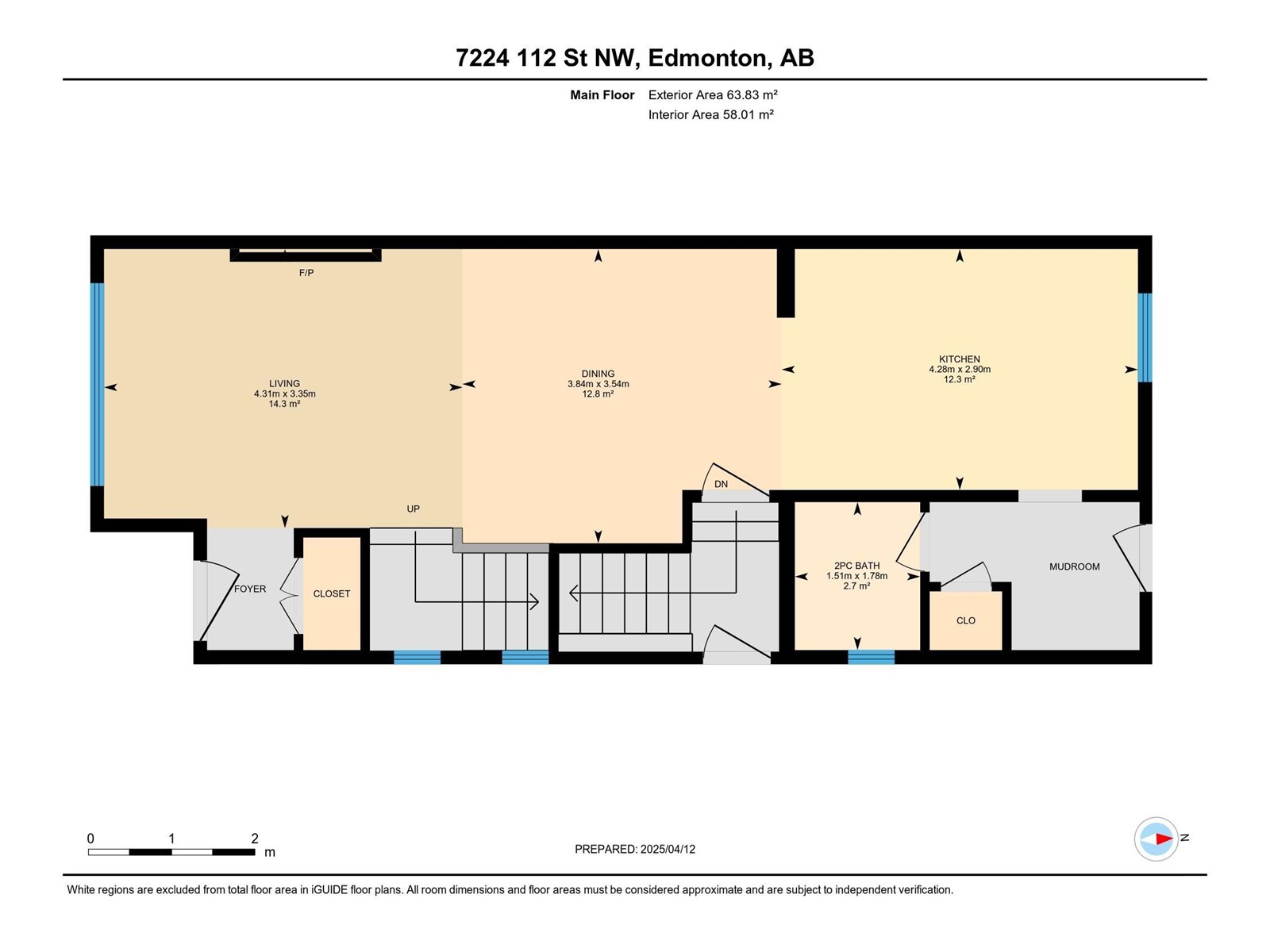7224 112 St Nw Edmonton, Alberta T6G 1J3
$665,000
Welcome to this stunning half duplex in the highly sought after Community of McKernan with double detached garage and a legal basement suite with separate entry! This home boasts 9' ceilings with tons of large windows and lighting creating a bright and soothing feel to the home. The featured fireplace has tile to the ceiling to create a very modern look. The dining area is spacious. The kitchen has a built-in pantry, Stainless appliances, luxury vinyl plank flooring, and a workspace/ coffee bar. There are many more spectacular high-end finishes throughout. Tray ceiling in stairwell with a wood feature insert brings an extra wow factor to the space, plus extra side windows for more natural light. The primary suite features a built-in wall to wall closet organizer and a beautiful ensuite with dual sinks and spa like shower. Enjoy the convenience of upstairs laundry, plus 2 other good size rooms. Remember the extra bonus of the legal suite offering a mortgage helper. Relax in your yard after a long day. (id:46923)
Property Details
| MLS® Number | E4431522 |
| Property Type | Single Family |
| Neigbourhood | McKernan |
| Amenities Near By | Playground, Public Transit, Shopping |
| Features | Flat Site, Paved Lane, Lane, Closet Organizers, No Smoking Home |
| Parking Space Total | 2 |
| Structure | Deck |
Building
| Bathroom Total | 4 |
| Bedrooms Total | 4 |
| Amenities | Ceiling - 9ft, Vinyl Windows |
| Appliances | Microwave, Dryer, Refrigerator, Two Stoves, Two Washers, Dishwasher |
| Basement Development | Finished |
| Basement Features | Suite |
| Basement Type | Full (finished) |
| Constructed Date | 2021 |
| Construction Style Attachment | Attached |
| Fire Protection | Smoke Detectors |
| Fireplace Fuel | Electric |
| Fireplace Present | Yes |
| Fireplace Type | Unknown |
| Half Bath Total | 1 |
| Heating Type | Forced Air |
| Stories Total | 2 |
| Size Interior | 1,408 Ft2 |
| Type | Row / Townhouse |
Parking
| Detached Garage |
Land
| Acreage | No |
| Fence Type | Fence |
| Land Amenities | Playground, Public Transit, Shopping |
| Size Irregular | 245.32 |
| Size Total | 245.32 M2 |
| Size Total Text | 245.32 M2 |
Rooms
| Level | Type | Length | Width | Dimensions |
|---|---|---|---|---|
| Lower Level | Bedroom 4 | Measurements not available | ||
| Main Level | Living Room | Measurements not available | ||
| Main Level | Dining Room | Measurements not available | ||
| Main Level | Kitchen | Measurements not available | ||
| Upper Level | Primary Bedroom | Measurements not available | ||
| Upper Level | Bedroom 2 | Measurements not available | ||
| Upper Level | Bedroom 3 | Measurements not available |
https://www.realtor.ca/real-estate/28184217/7224-112-st-nw-edmonton-mckernan
Contact Us
Contact us for more information

Sheryl Stephens
Associate
(780) 447-1695
www.sherylstephens.ca/
www.facebook.com/Sherylstephensrealestate/
200-10835 124 St Nw
Edmonton, Alberta T5M 0H4
(780) 488-4000
(780) 447-1695





