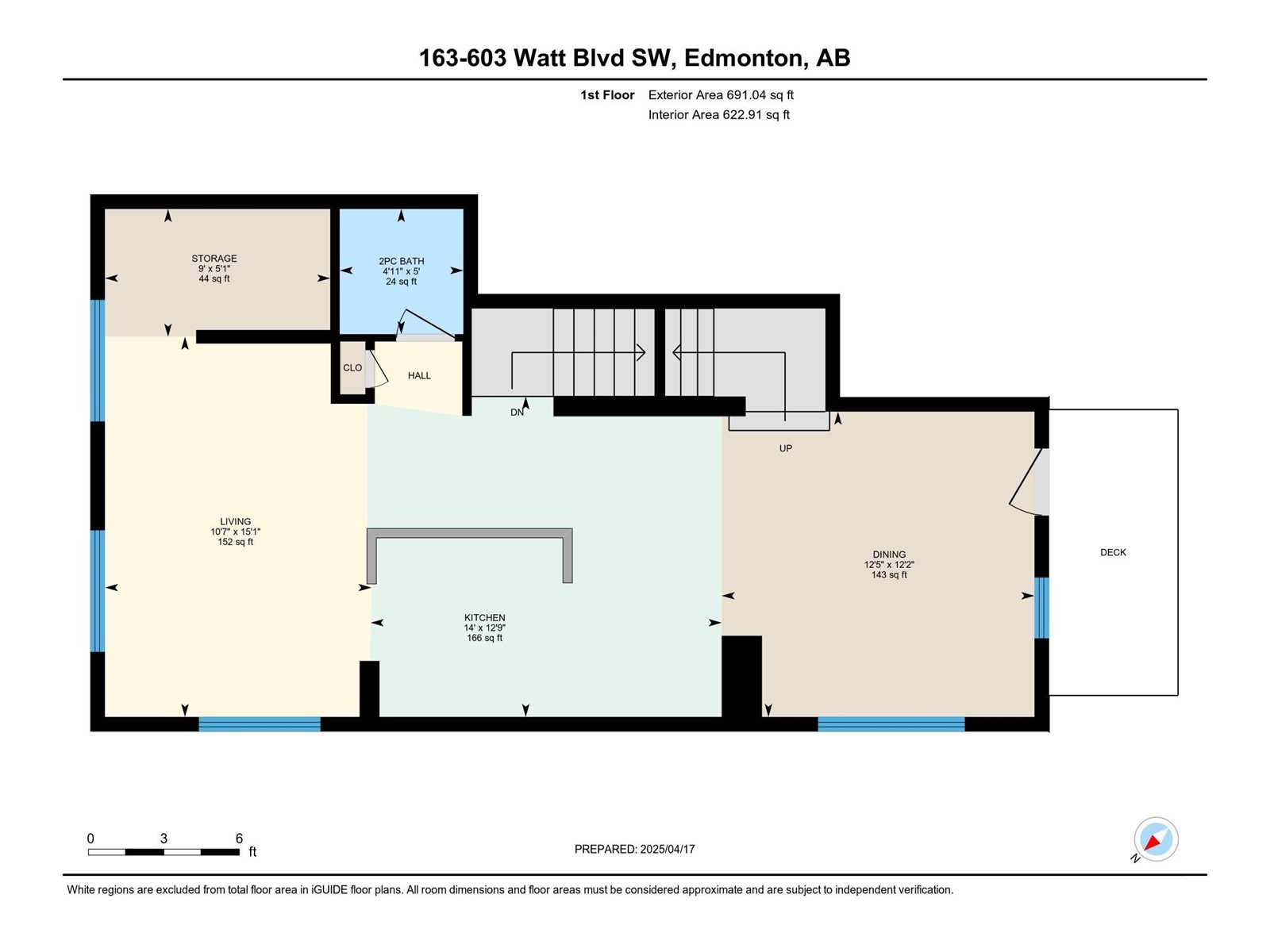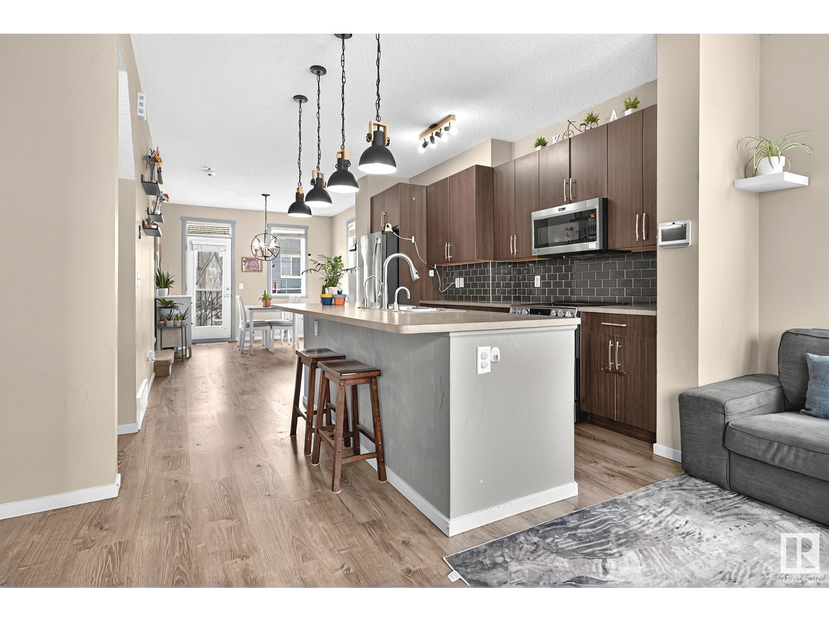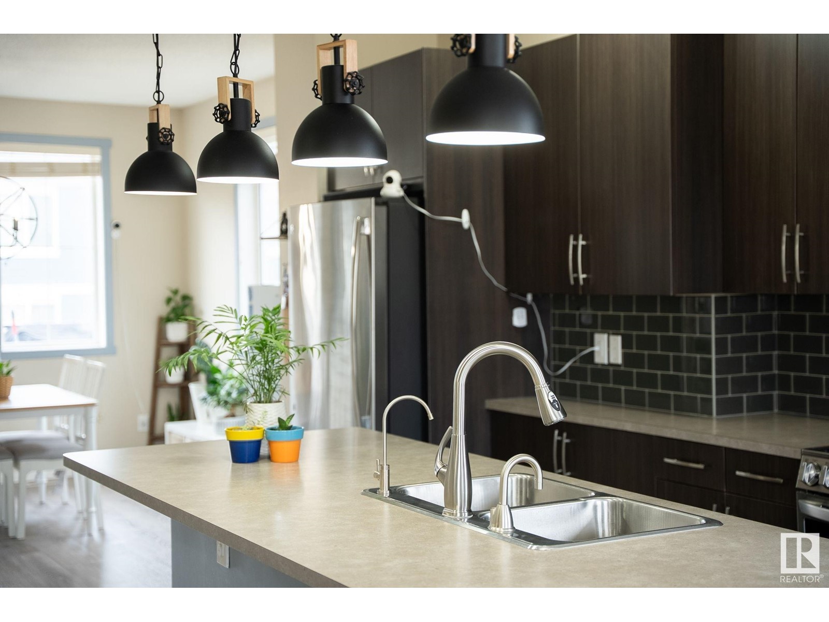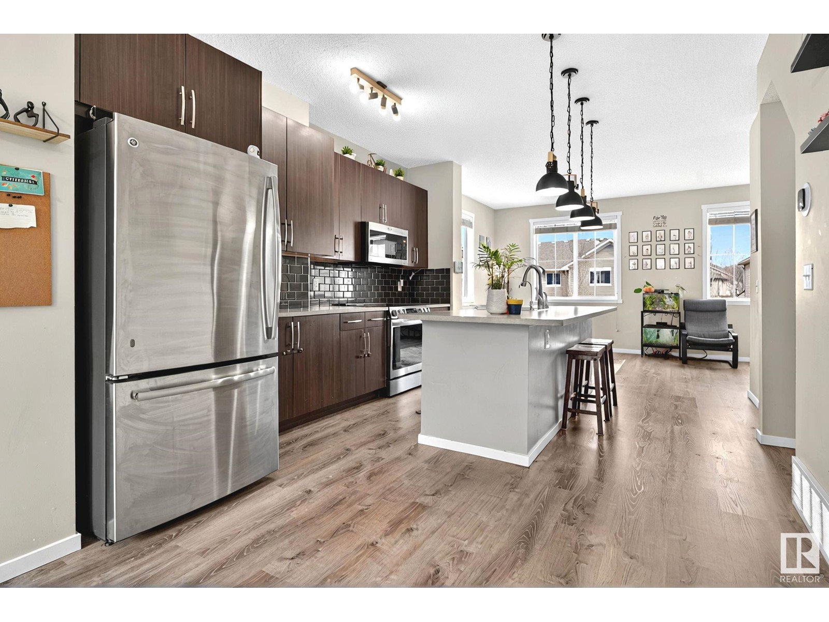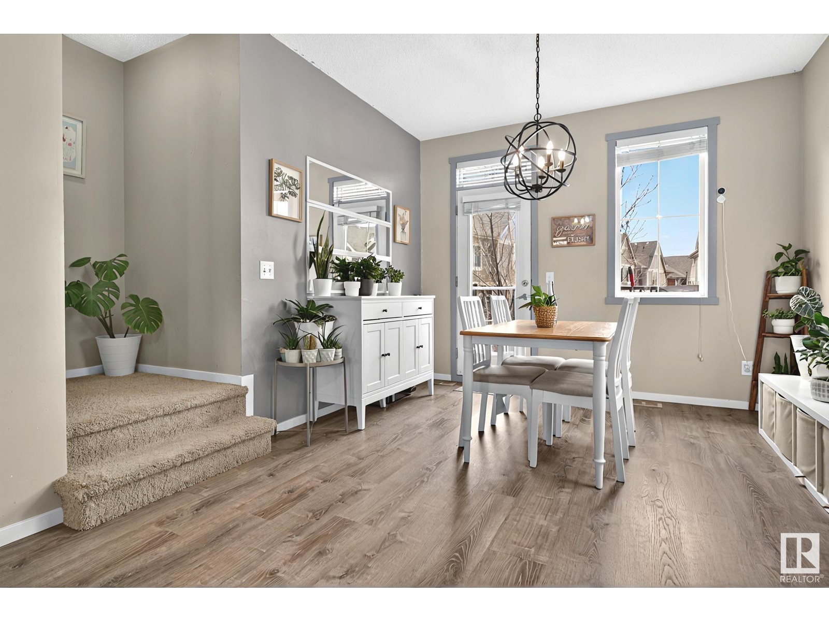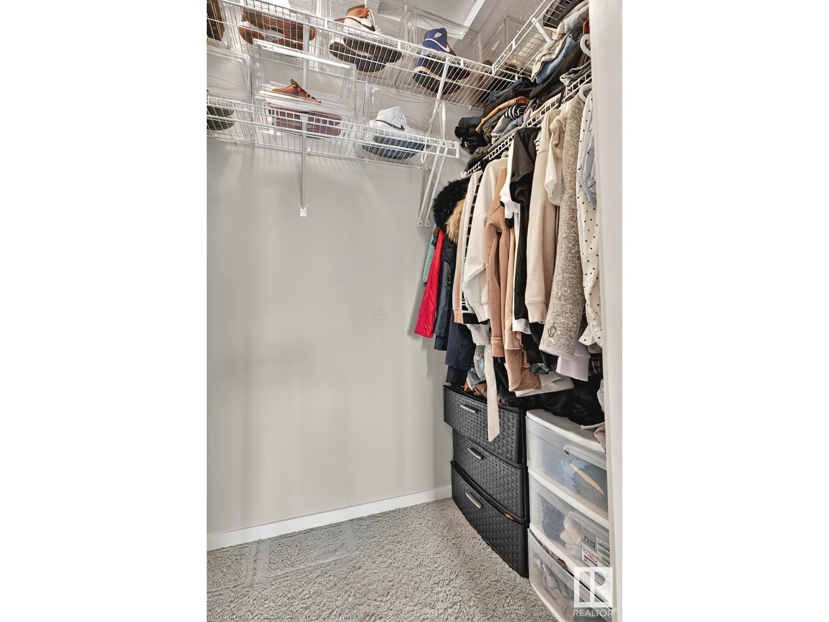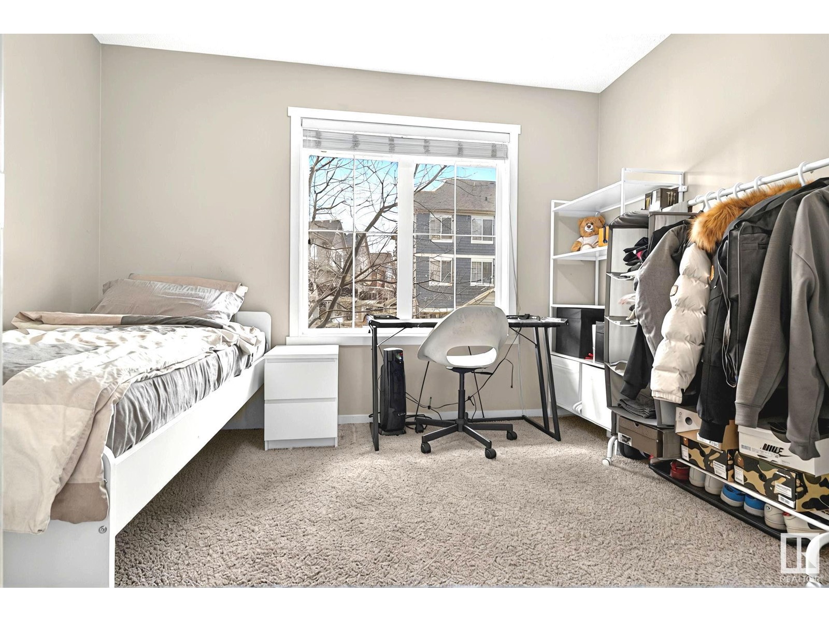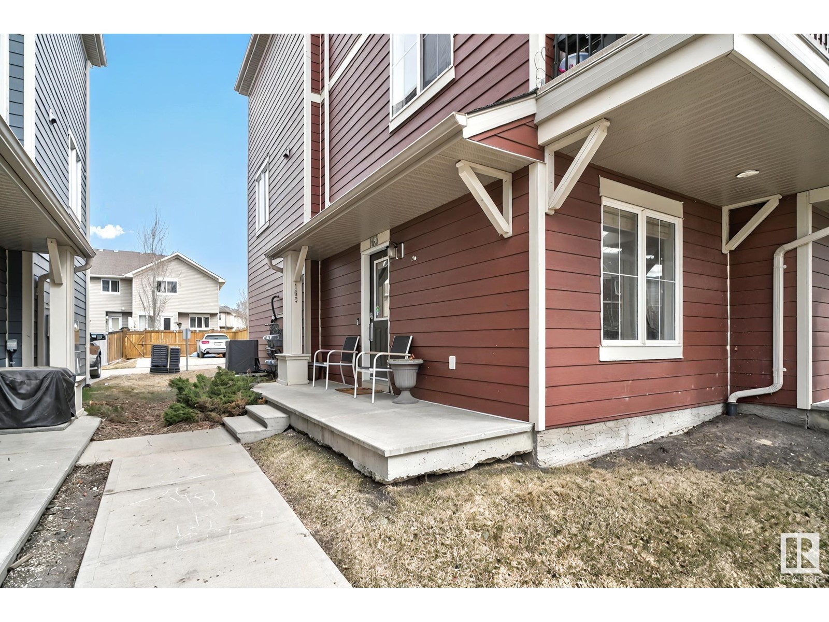#163 603 Watt Bv Sw Edmonton, Alberta T6X 0P3
$352,000Maintenance, Exterior Maintenance, Insurance, Property Management, Other, See Remarks
$233.72 Monthly
Maintenance, Exterior Maintenance, Insurance, Property Management, Other, See Remarks
$233.72 MonthlyWelcome to this beautiful END-UNIT townhome located in the vibrant community of Walker, SE Edmonton – offering LOW CONDO FEES of just $233.72/month! This well-maintained home is ideally situated just a 10-MIN WALK to both Ellerslie Primary and Corpus Christi Catholic School, and only a 3-MIN DRIVE to the Harvest Pointe Shopping Plaza, where you’ll find Walmart, Sobey's, Superstore, coffee shops, restaurants, medical clinics, and a gym. Enjoy scenic surroundings with nearby ponds and walking trails perfect for outdoor activities and relaxation. Inside, this spacious townhome offers 3 BEDROOMS and 2.5 BATHROOMS, plus a flexible LOWER-FLOOR DEN currently used as a bedroom, and an OFFICE/STORAGE on the main level. The bright and open layout includes a BALCONY off the dining area, ideal for morning coffee or summer BBQs. Additional features include CENTRAL AIR CONDITIONING, a WATER FILTRATION SYSTEM and a DOUBLE ATTACHED GARAGE with a FULL DRIVEWAY. Don't miss out! (id:46923)
Property Details
| MLS® Number | E4431605 |
| Property Type | Single Family |
| Neigbourhood | Walker |
| Amenities Near By | Playground, Public Transit, Schools, Shopping |
| Features | Lane, No Smoking Home |
| Parking Space Total | 4 |
| Structure | Patio(s) |
Building
| Bathroom Total | 3 |
| Bedrooms Total | 3 |
| Amenities | Ceiling - 9ft |
| Appliances | Dishwasher, Dryer, Garage Door Opener Remote(s), Garage Door Opener, Microwave Range Hood Combo, Refrigerator, Stove, Washer, Window Coverings |
| Basement Type | None |
| Constructed Date | 2011 |
| Construction Style Attachment | Attached |
| Half Bath Total | 1 |
| Heating Type | Forced Air |
| Stories Total | 3 |
| Size Interior | 1,669 Ft2 |
| Type | Row / Townhouse |
Parking
| Attached Garage |
Land
| Acreage | No |
| Land Amenities | Playground, Public Transit, Schools, Shopping |
| Size Irregular | 211.57 |
| Size Total | 211.57 M2 |
| Size Total Text | 211.57 M2 |
Rooms
| Level | Type | Length | Width | Dimensions |
|---|---|---|---|---|
| Lower Level | Den | 3.4 m | 2.4 m | 3.4 m x 2.4 m |
| Lower Level | Utility Room | 1.46 m | 1.93 m | 1.46 m x 1.93 m |
| Main Level | Living Room | 4.61 m | 3.23 m | 4.61 m x 3.23 m |
| Main Level | Dining Room | 3.7 m | 3.79 m | 3.7 m x 3.79 m |
| Main Level | Kitchen | 3.89 m | 4.26 m | 3.89 m x 4.26 m |
| Main Level | Office | 1.55 m | 2.73 m | 1.55 m x 2.73 m |
| Upper Level | Primary Bedroom | 3.42 m | 3.49 m | 3.42 m x 3.49 m |
| Upper Level | Bedroom 2 | 2.97 m | 3.29 m | 2.97 m x 3.29 m |
| Upper Level | Bedroom 3 | 3.09 m | 3.45 m | 3.09 m x 3.45 m |
https://www.realtor.ca/real-estate/28186690/163-603-watt-bv-sw-edmonton-walker
Contact Us
Contact us for more information

Kurt Tovillo
Associate
(780) 450-6670
www.facebook.com/kurtrealestate
4107 99 St Nw
Edmonton, Alberta T6E 3N4
(780) 450-6300
(780) 450-6670



