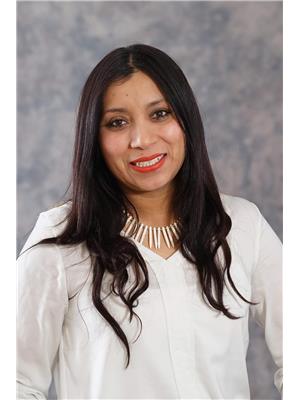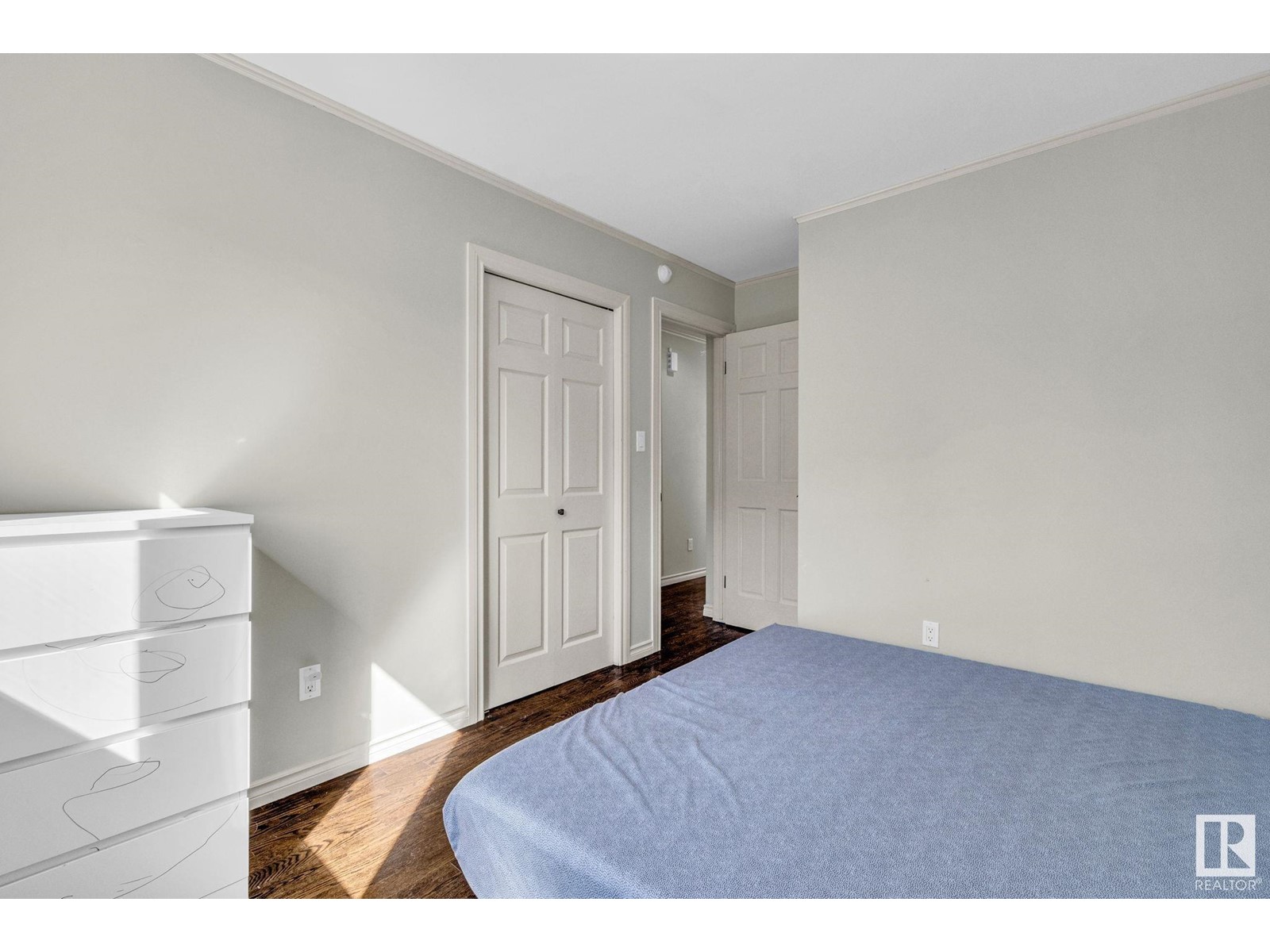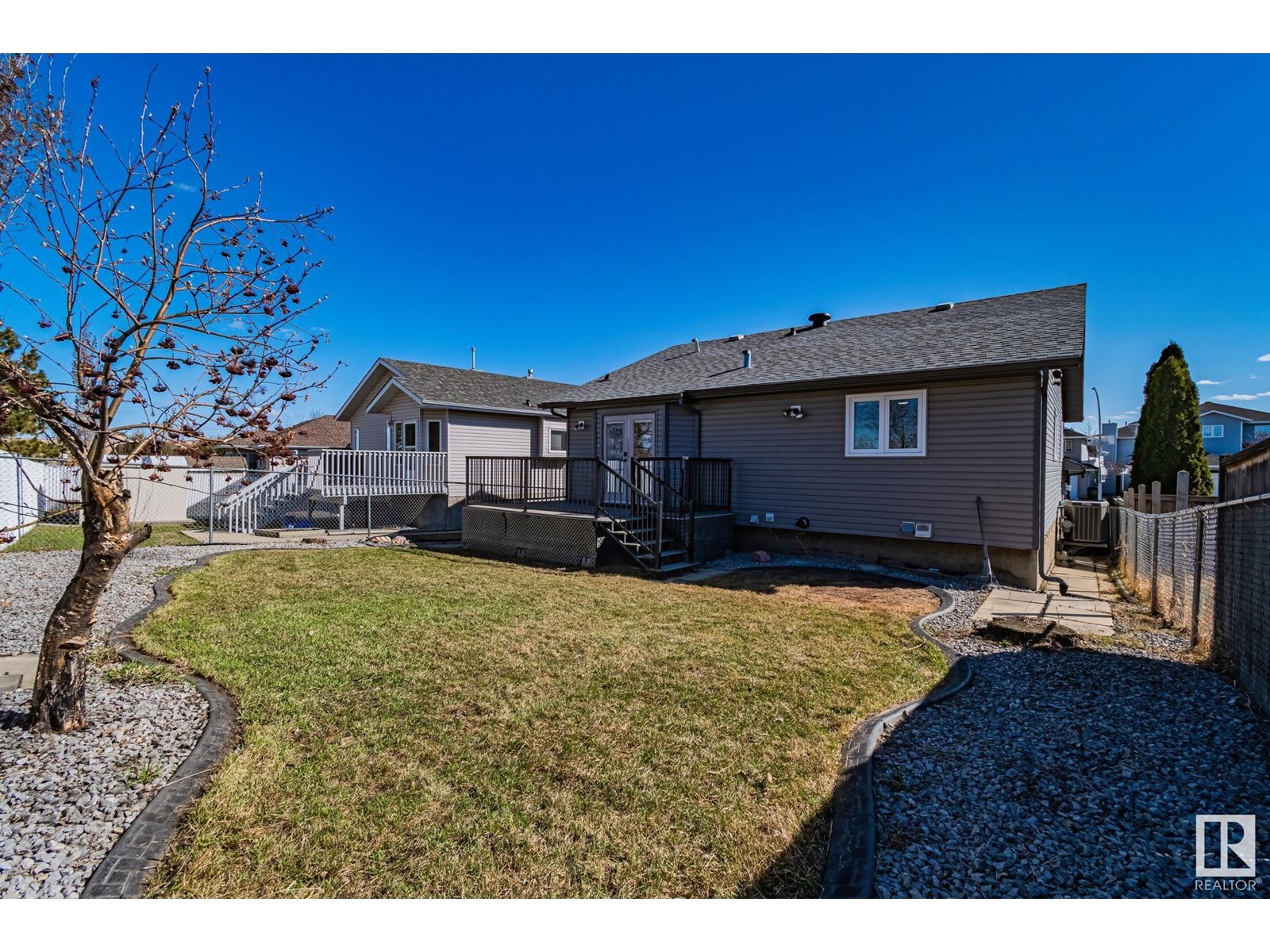6116 159 Av Nw Edmonton, Alberta T5Y 2R9
$469,000
Hidden gem alert! Backing directly onto Matt Berry Park, this beautifully renovated 4 bed, 3 bath bi-level is a rare find! Step inside to gleaming hardwood floors, soaring ceilings, and a custom 10-ft seamless granite island—made for entertaining. The kitchen boasts tall cabinets with crown moulding, sleek stainless appliances, and a walkout to your composite deck with park views. The spacious primary retreat includes a stunning ensuite with a cedar ceiling and glass shower. All plumbing upgraded, plus hot water on demand, HEPA filtration, A/C, and triple-pane windows with blinds throughout the home. Double attached garage, tasteful landscaping, and unbeatable location—walking distance to schools, close to Manning Town Centre & LRT. Family-friendly, feature-packed, and backing a massive park—this home is the one you’ve been waiting for. you might want to experience it in person! (id:46923)
Property Details
| MLS® Number | E4431747 |
| Property Type | Single Family |
| Neigbourhood | Matt Berry |
| Amenities Near By | Park, Playground, Schools |
| Features | See Remarks, Flat Site, No Back Lane |
Building
| Bathroom Total | 3 |
| Bedrooms Total | 4 |
| Appliances | Dishwasher, Dryer, Microwave, Refrigerator, Stove, Washer |
| Architectural Style | Bi-level |
| Basement Development | Finished |
| Basement Type | Full (finished) |
| Constructed Date | 1992 |
| Construction Style Attachment | Detached |
| Heating Type | Forced Air |
| Size Interior | 1,194 Ft2 |
| Type | House |
Parking
| Attached Garage |
Land
| Acreage | No |
| Fence Type | Fence |
| Land Amenities | Park, Playground, Schools |
| Size Irregular | 442.2 |
| Size Total | 442.2 M2 |
| Size Total Text | 442.2 M2 |
Rooms
| Level | Type | Length | Width | Dimensions |
|---|---|---|---|---|
| Basement | Family Room | 5.39 m | 6.33 m | 5.39 m x 6.33 m |
| Basement | Bedroom 4 | 3.82 m | 3.51 m | 3.82 m x 3.51 m |
| Main Level | Living Room | 3.2 m | 3.99 m | 3.2 m x 3.99 m |
| Main Level | Dining Room | 3.6 m | 2.6 m | 3.6 m x 2.6 m |
| Main Level | Kitchen | 3.6 m | 4.5 m | 3.6 m x 4.5 m |
| Main Level | Primary Bedroom | 4.09 m | 4.2 m | 4.09 m x 4.2 m |
| Main Level | Bedroom 2 | 4.01 m | 2.72 m | 4.01 m x 2.72 m |
| Main Level | Bedroom 3 | 2.94 m | 2.68 m | 2.94 m x 2.68 m |
https://www.realtor.ca/real-estate/28188178/6116-159-av-nw-edmonton-matt-berry
Contact Us
Contact us for more information

Jason J. Beattie
Associate
www.btgroup.ca/
twitter.com/jasonbeattie
www.facebook.com/BTGroup.ca
www.linkedin.com/in/edmontonrealtor/
www.instagram.com/btgroup.ca/
www.youtube.com/channel/UC0VrGRovG89j6b1PamP9I0Q
1400-10665 Jasper Ave Nw
Edmonton, Alberta T5J 3S9
(403) 262-7653

Gloria Tecuatl Gonzalez
Associate
gloriatecuatlgonzalez.exprealty.com/
www.facebook.com/profile.php?id=61554448325365
www.linkedin.com/in/gloria-gonzalez-943a4540/
www.instagram.com/gloriagtg?igsh=MWxzajR3MmtzZWlscQ==
1400-10665 Jasper Ave Nw
Edmonton, Alberta T5J 3S9
(403) 262-7653





























