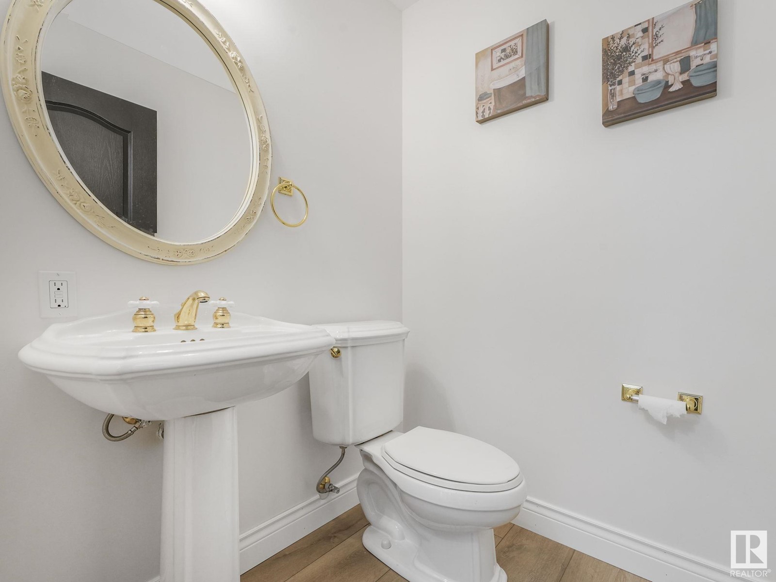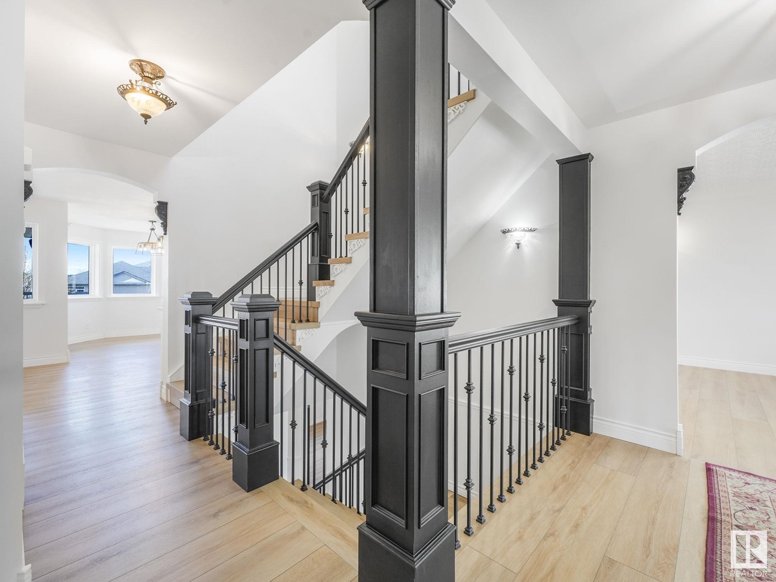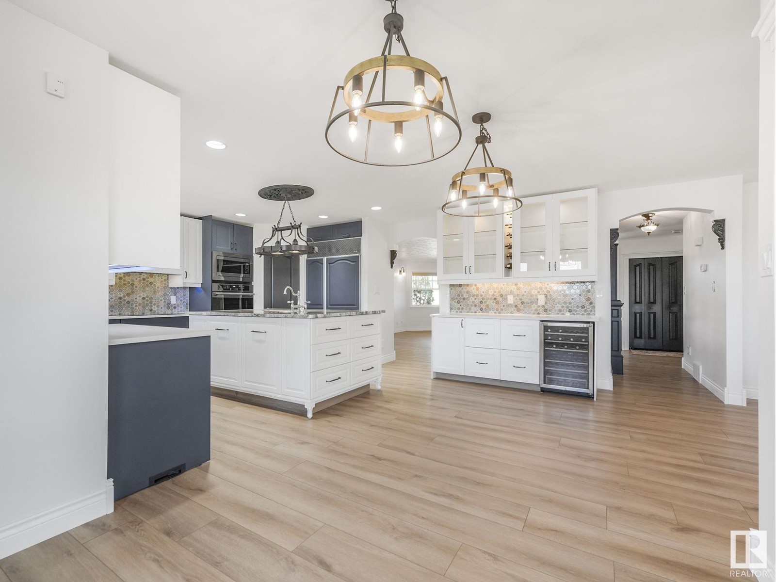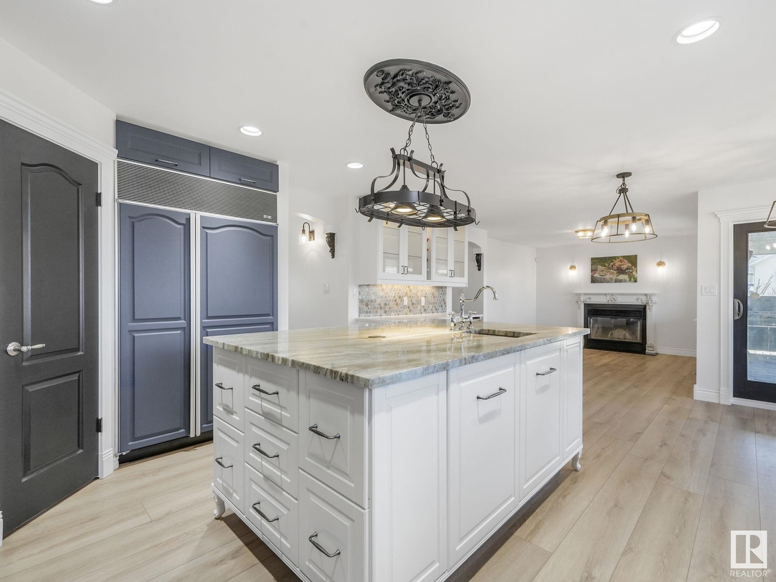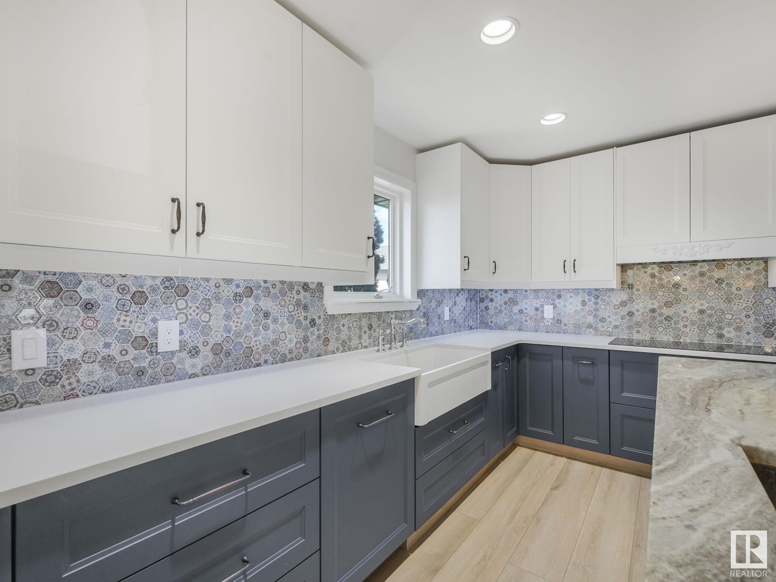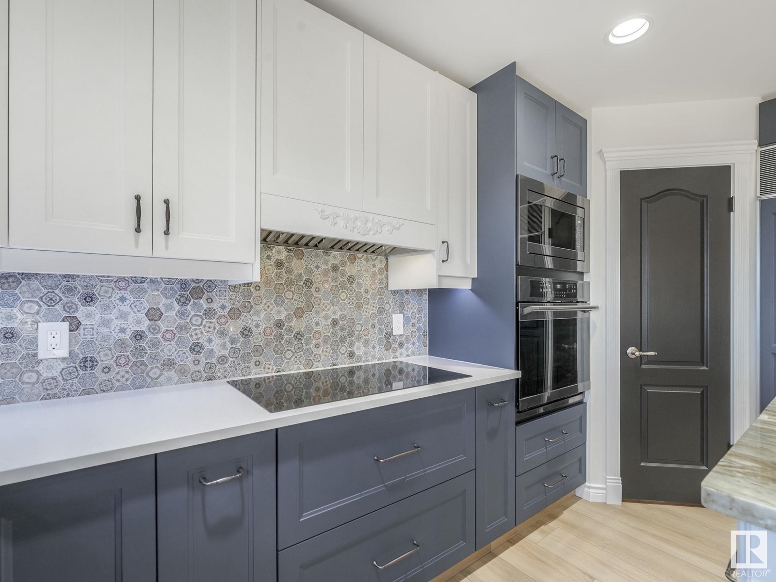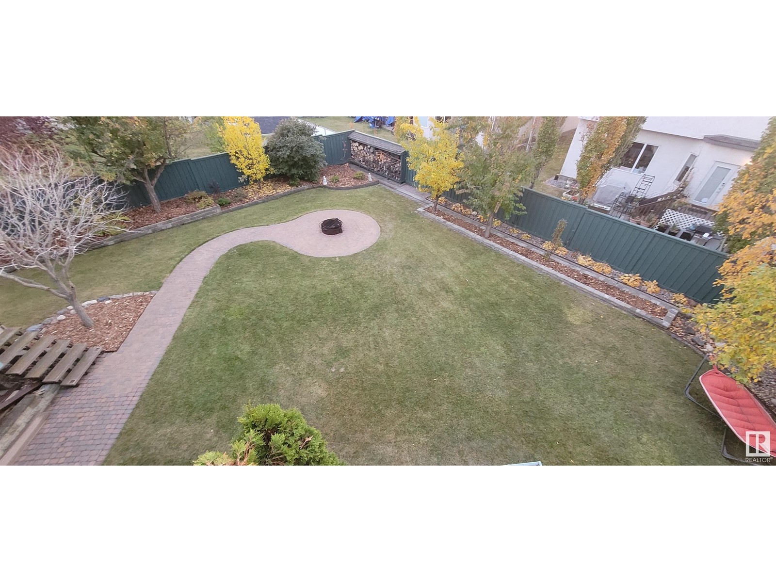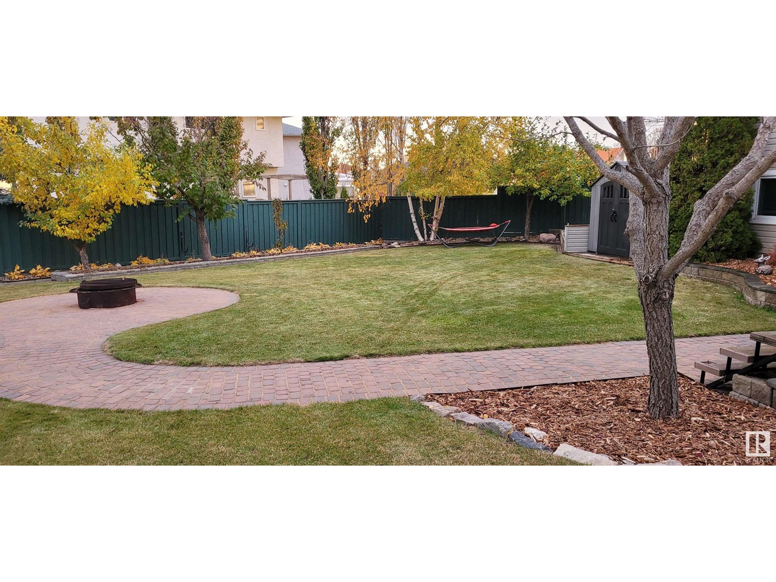6923 162 Av Nw Edmonton, Alberta T5Z 3B2
$870,500
Welcome to this beautifully renovated custom-built home offering over 3300 sq ft of living space on a massive 0.24-acre lot! With 4 spacious bedrooms, 3.5 baths, 2 family rooms, living & dining areas, rec room, office, hidden 3rd-floor room, and an exercise space, this home has it all. Renovated in 2024/25 with premium finishes, it features a luxurious kitchen with granite counters, farmhouse sink, huge island, coffee station, pantry, wine fridge & kitchenette with access to the back deck. The stunning primary suite boasts a spa-like ensuite & walk-in closet. Enjoy indoor-outdoor living with front & rear decks, hot tub, firepit, and a beautifully landscaped, fully fenced yard with irrigation. The walkout basement adds great versatility, and an oversized double-attached garage completes the package. Immediate possession available. This is a rare find and truly a must-see! (id:46923)
Property Details
| MLS® Number | E4431744 |
| Property Type | Single Family |
| Neigbourhood | Ozerna |
| Amenities Near By | Playground, Public Transit, Schools, Shopping |
| Community Features | Public Swimming Pool |
| Features | Cul-de-sac, See Remarks, Closet Organizers, Exterior Walls- 2x6", No Smoking Home, Built-in Wall Unit |
| Parking Space Total | 5 |
| Structure | Deck, Dog Run - Fenced In, Fire Pit, Porch, Patio(s) |
Building
| Bathroom Total | 4 |
| Bedrooms Total | 4 |
| Appliances | Alarm System, Dishwasher, Dryer, Garage Door Opener, Hood Fan, Oven - Built-in, Microwave, Refrigerator, Central Vacuum, Washer, Window Coverings, Wine Fridge |
| Basement Development | Finished |
| Basement Features | Walk Out |
| Basement Type | Full (finished) |
| Constructed Date | 1997 |
| Construction Style Attachment | Detached |
| Fire Protection | Smoke Detectors |
| Fireplace Fuel | Wood |
| Fireplace Present | Yes |
| Fireplace Type | Heatillator |
| Half Bath Total | 1 |
| Heating Type | Forced Air, In Floor Heating |
| Stories Total | 2 |
| Size Interior | 2,318 Ft2 |
| Type | House |
Parking
| Attached Garage | |
| Heated Garage | |
| Oversize | |
| See Remarks |
Land
| Acreage | No |
| Fence Type | Fence |
| Land Amenities | Playground, Public Transit, Schools, Shopping |
| Size Irregular | 953.34 |
| Size Total | 953.34 M2 |
| Size Total Text | 953.34 M2 |
Rooms
| Level | Type | Length | Width | Dimensions |
|---|---|---|---|---|
| Lower Level | Bedroom 4 | 3.33 m | 3.96 m | 3.33 m x 3.96 m |
| Lower Level | Recreation Room | 2.85 m | 5.94 m | 2.85 m x 5.94 m |
| Lower Level | Laundry Room | 6.38 m | 3.47 m | 6.38 m x 3.47 m |
| Main Level | Living Room | 3.73 m | 3.87 m | 3.73 m x 3.87 m |
| Main Level | Dining Room | 4.36 m | 2.63 m | 4.36 m x 2.63 m |
| Main Level | Kitchen | 3.73 m | 4.59 m | 3.73 m x 4.59 m |
| Main Level | Family Room | 4.22 m | 3.55 m | 4.22 m x 3.55 m |
| Main Level | Den | 3.28 m | 2.91 m | 3.28 m x 2.91 m |
| Main Level | Breakfast | 2.73 m | 5.88 m | 2.73 m x 5.88 m |
| Upper Level | Primary Bedroom | 3.75 m | 7.16 m | 3.75 m x 7.16 m |
| Upper Level | Bedroom 2 | 3.37 m | 3.51 m | 3.37 m x 3.51 m |
| Upper Level | Bedroom 3 | 3.82 m | 3.91 m | 3.82 m x 3.91 m |
| Upper Level | Bonus Room | 1.83 m | 4.54 m | 1.83 m x 4.54 m |
https://www.realtor.ca/real-estate/28188135/6923-162-av-nw-edmonton-ozerna
Contact Us
Contact us for more information
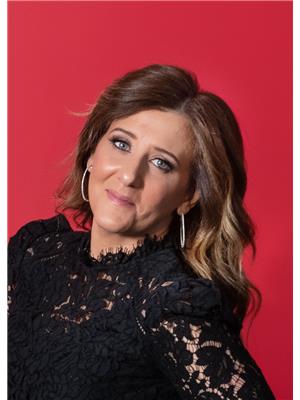
Rosanna A. Fischer
Associate
(780) 439-7248
www.thefischerteam.ca/
www.facebook.com/TheFischerTeam/
www.linkedin.com/in/rosanna-fischer-2881b321/
100-10328 81 Ave Nw
Edmonton, Alberta T6E 1X2
(780) 439-7000
(780) 439-7248





