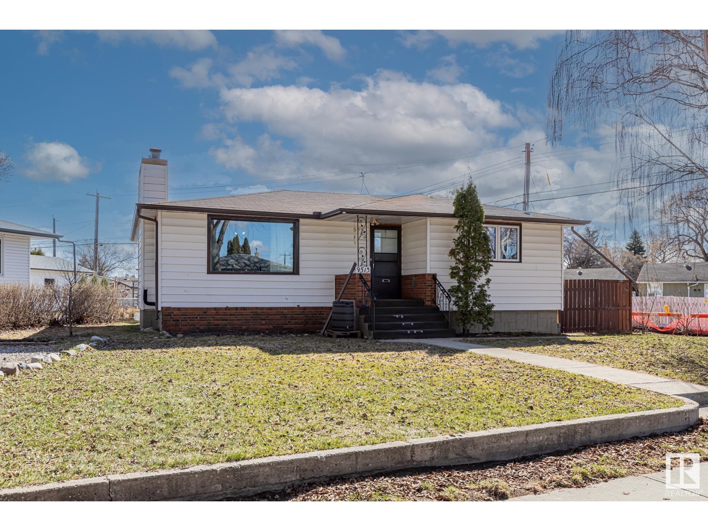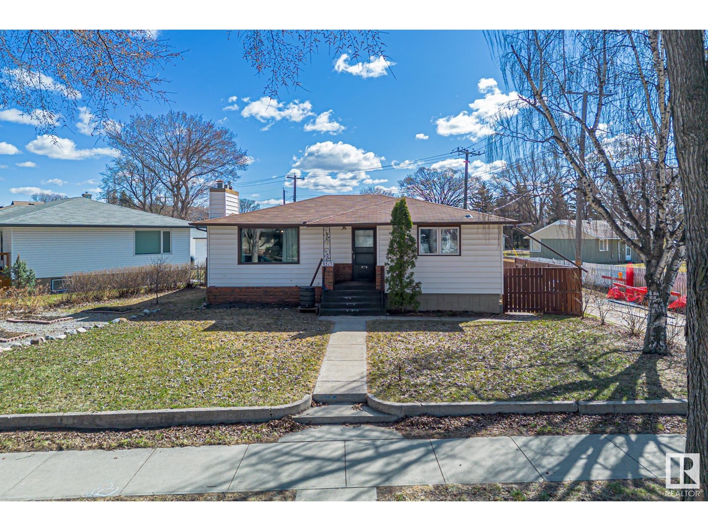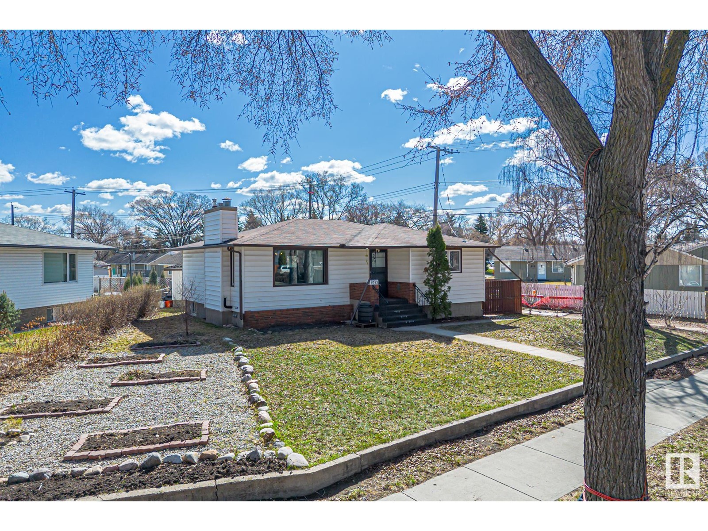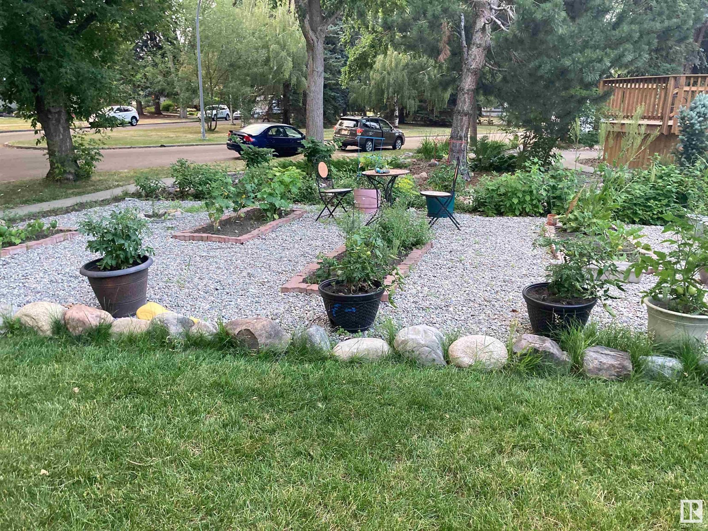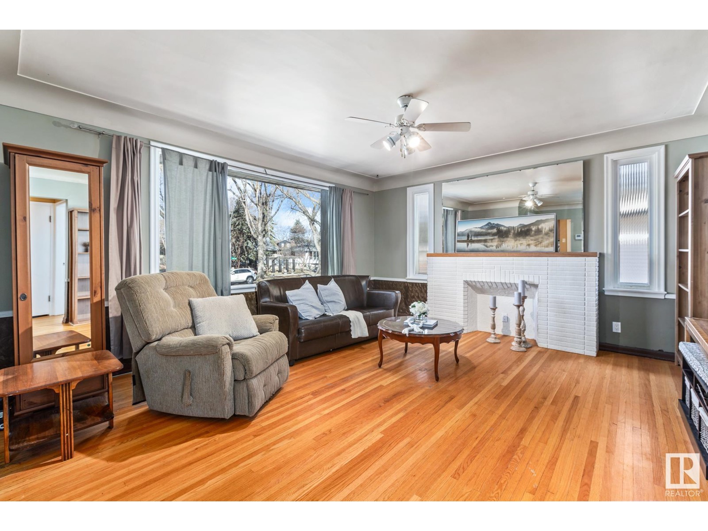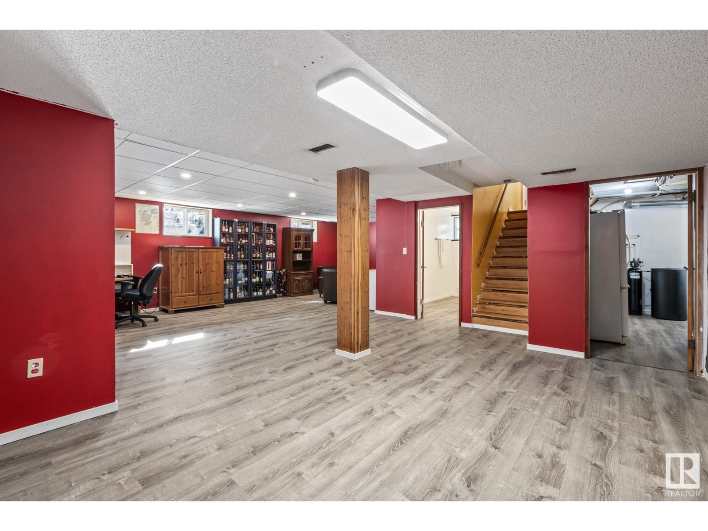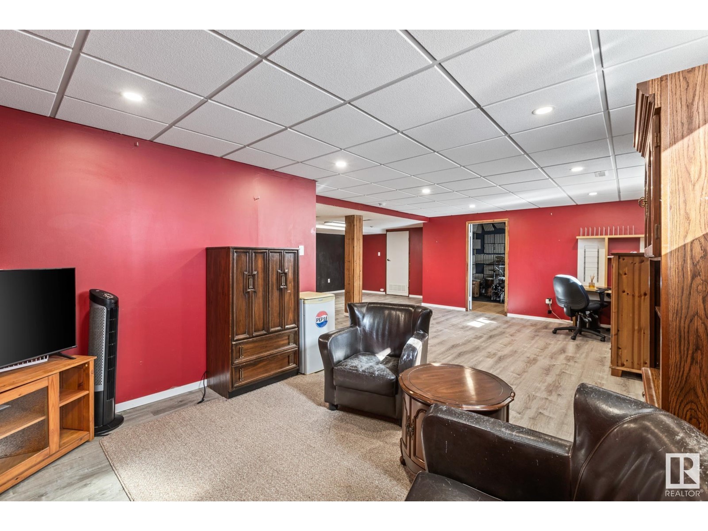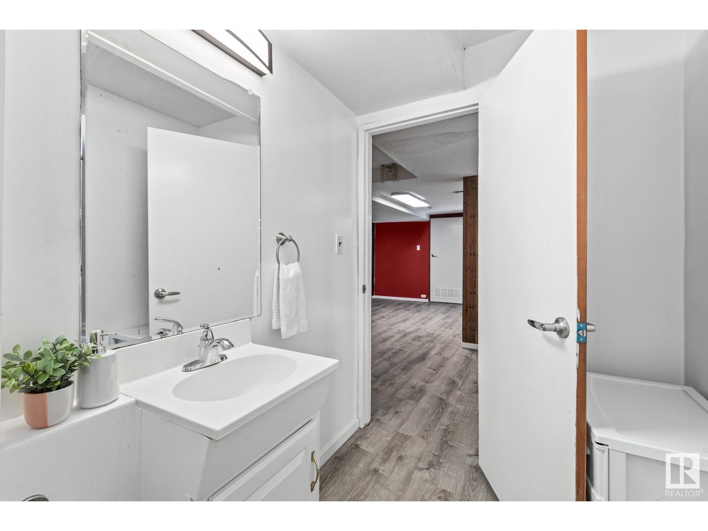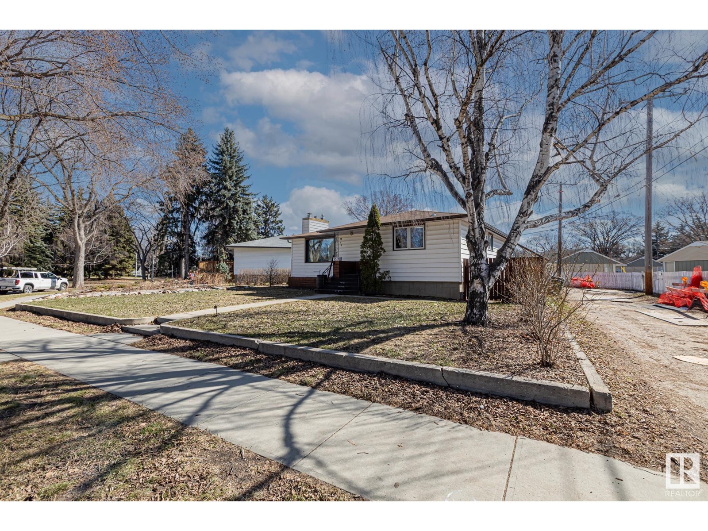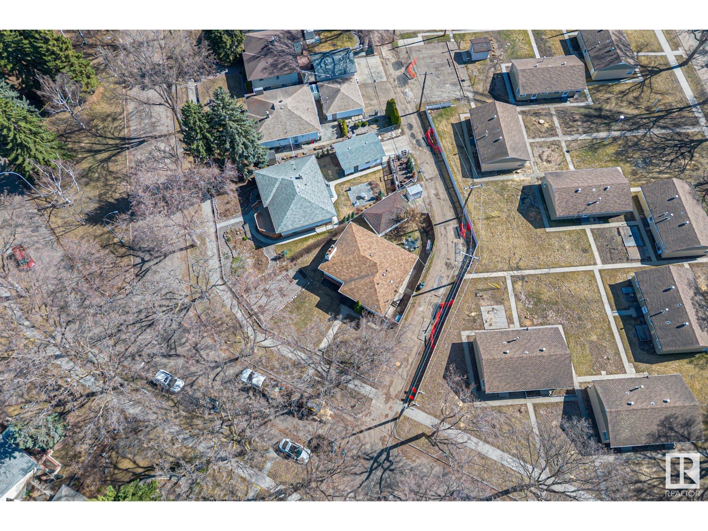9513 81 St Nw Edmonton, Alberta T6C 2W4
$519,900
Charming 1,200 sq.ft fully finished bungalow in the heart of Holyrood! Situated on a large west facing 607 sq.m lot neighbouring the alley with a field just down the road, this home is full of character with big ticket upgrades throughout. The main floor features elegant hardwood floors, 3 bedrooms, a beautifully renovated 4 pc bath, & a bright living space flooded w natural light overlooking the the beautifully maintained front yard – a gardener’s dream w flower beds & lush landscaping. The kitchen is spacious and offers stainless steel appliances. As you make your way downstairs you will find a spacious & welcoming floor plan, complete w a large rec room, big windows, a generous bedroom, & 3 pc bath – perfect for guests or extended family with a separate entrance. Upgrades include some windows, furnace, electrical panel, roof, gutters, washer/dryer & eaves on the house. An ideal location close to parks, transit, downtown, & the river valley. Move in and Enjoy or buy and hold for future development! (id:46923)
Property Details
| MLS® Number | E4431726 |
| Property Type | Single Family |
| Neigbourhood | Holyrood |
| Amenities Near By | Playground, Public Transit, Schools, Shopping |
| Features | See Remarks, Park/reserve, Lane |
Building
| Bathroom Total | 2 |
| Bedrooms Total | 4 |
| Appliances | Dishwasher, Dryer, Garage Door Opener Remote(s), Garage Door Opener, Microwave Range Hood Combo, Refrigerator, Stove, Washer |
| Architectural Style | Bungalow |
| Basement Development | Finished |
| Basement Type | Full (finished) |
| Constructed Date | 1955 |
| Construction Style Attachment | Detached |
| Heating Type | Forced Air |
| Stories Total | 1 |
| Size Interior | 1,204 Ft2 |
| Type | House |
Parking
| Detached Garage |
Land
| Acreage | No |
| Fence Type | Fence |
| Land Amenities | Playground, Public Transit, Schools, Shopping |
| Size Irregular | 607.82 |
| Size Total | 607.82 M2 |
| Size Total Text | 607.82 M2 |
Rooms
| Level | Type | Length | Width | Dimensions |
|---|---|---|---|---|
| Lower Level | Bedroom 4 | Measurements not available | ||
| Main Level | Living Room | Measurements not available | ||
| Main Level | Dining Room | Measurements not available | ||
| Main Level | Kitchen | Measurements not available | ||
| Main Level | Primary Bedroom | Measurements not available | ||
| Main Level | Bedroom 2 | Measurements not available | ||
| Main Level | Bedroom 3 | Measurements not available |
https://www.realtor.ca/real-estate/28187949/9513-81-st-nw-edmonton-holyrood
Contact Us
Contact us for more information

Mark Barnes
Associate
(780) 988-4067
302-5083 Windermere Blvd Sw
Edmonton, Alberta T6W 0J5
(780) 406-4000
(780) 406-8787

