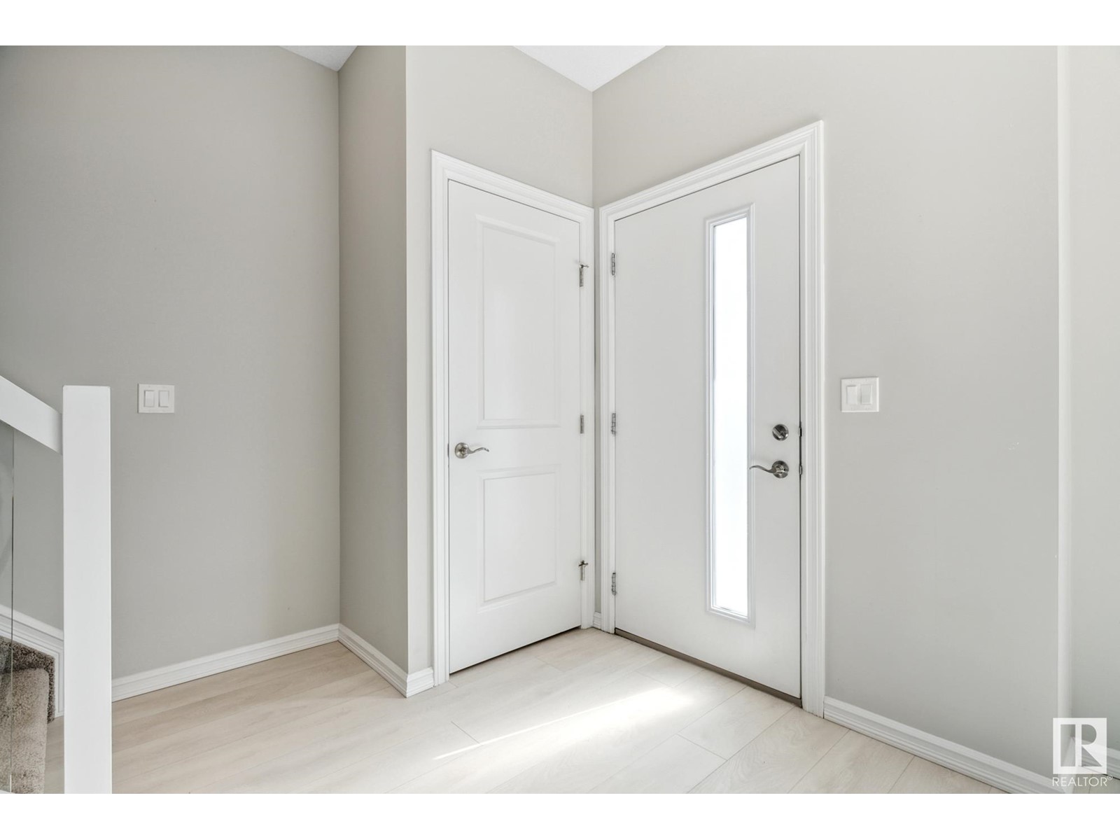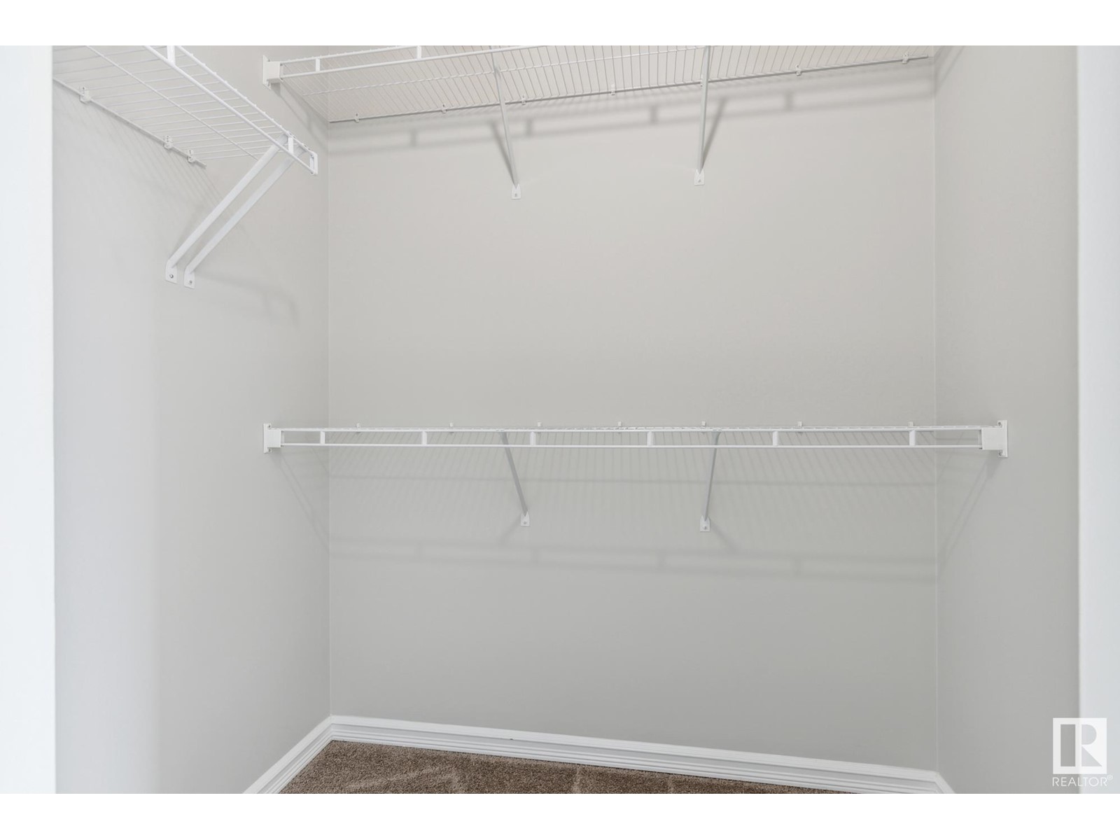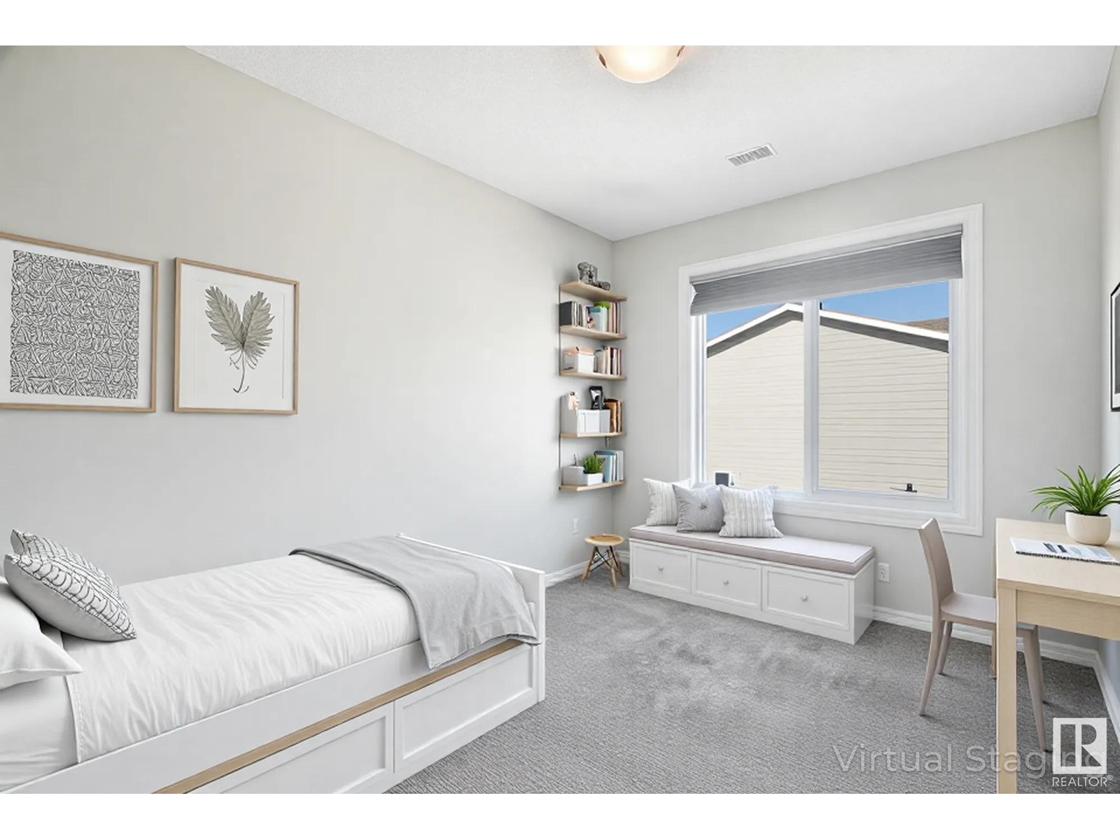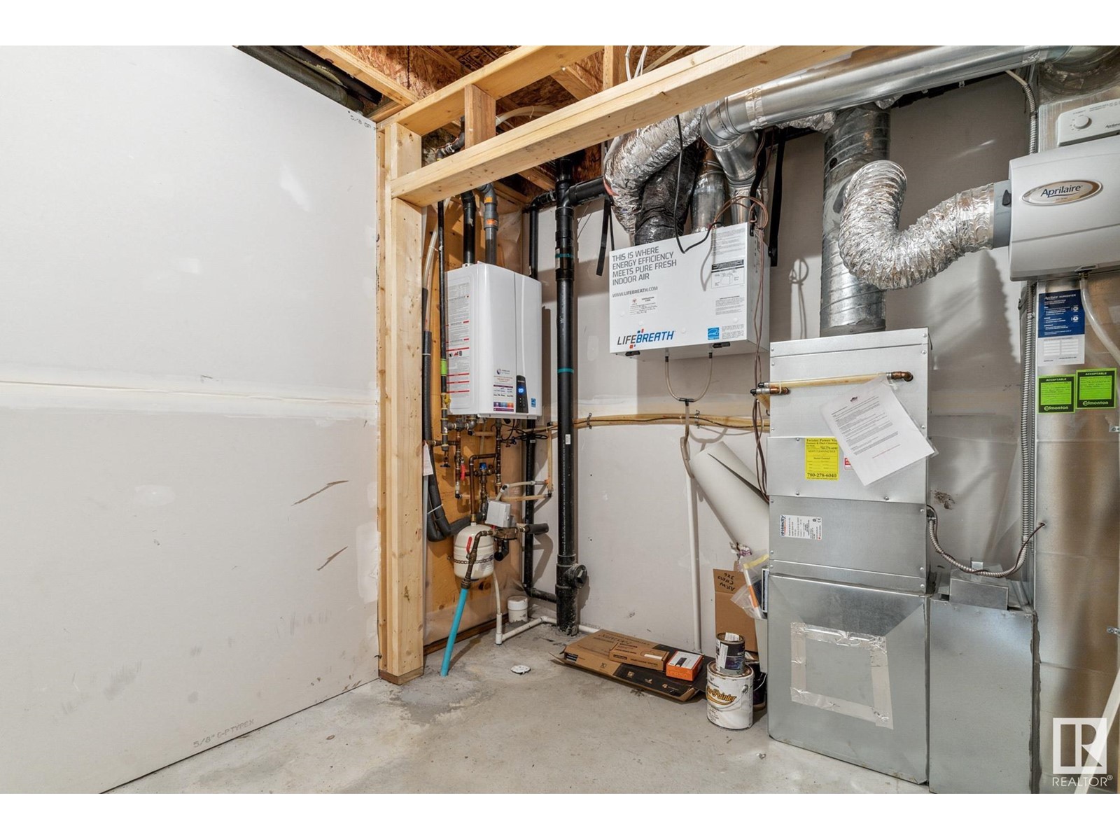#51 215 Saddleback Rd Nw Edmonton, Alberta T6J 5T6
$400,000Maintenance, Exterior Maintenance, Insurance, Landscaping, Property Management, Other, See Remarks
$243.70 Monthly
Maintenance, Exterior Maintenance, Insurance, Landscaping, Property Management, Other, See Remarks
$243.70 MonthlyYou can’t beat the location of this stunning 2018 Landmark-built townhouse! Just a short walk to the LRT and nearby elementary schools, this end unit also backs directly onto beautiful Blue Quill Park, giving you a rare south-facing backyard view. Inside, you’ll find a spacious, king-sized primary bedroom, two additional bedrooms upstairs, and a double attached garage. The upgraded kitchen features full-height cabinetry, a stylish backsplash, stainless steel appliances, and sleek quartz countertops. This home is immaculate and feels like new! The fully fenced front yard is ideal for pets, and the lawn maintenance is taken care of by the condo board—talk about easy living. Bonus: there’s extra storage space in the basement, making this home the perfect mix of comfort, convenience, and value. **some photos are virtually staged (id:46923)
Property Details
| MLS® Number | E4431617 |
| Property Type | Single Family |
| Neigbourhood | Blue Quill |
| Amenities Near By | Airport, Park, Playground, Public Transit, Schools, Shopping |
| Features | No Smoking Home |
| Parking Space Total | 2 |
Building
| Bathroom Total | 3 |
| Bedrooms Total | 3 |
| Amenities | Ceiling - 9ft, Vinyl Windows |
| Appliances | Dishwasher, Dryer, Garage Door Opener Remote(s), Garage Door Opener, Microwave Range Hood Combo, Refrigerator, Stove, Washer |
| Basement Development | Finished |
| Basement Type | Partial (finished) |
| Constructed Date | 2018 |
| Construction Style Attachment | Attached |
| Half Bath Total | 1 |
| Heating Type | Forced Air |
| Stories Total | 2 |
| Size Interior | 1,213 Ft2 |
| Type | Row / Townhouse |
Parking
| Attached Garage |
Land
| Acreage | No |
| Fence Type | Fence |
| Land Amenities | Airport, Park, Playground, Public Transit, Schools, Shopping |
| Size Irregular | 198.54 |
| Size Total | 198.54 M2 |
| Size Total Text | 198.54 M2 |
Rooms
| Level | Type | Length | Width | Dimensions |
|---|---|---|---|---|
| Basement | Storage | 2.55 m | 2.09 m | 2.55 m x 2.09 m |
| Main Level | Living Room | 5.23 m | 3.7 m | 5.23 m x 3.7 m |
| Main Level | Dining Room | 4.74 m | 2.54 m | 4.74 m x 2.54 m |
| Main Level | Kitchen | 4.18 m | 3.49 m | 4.18 m x 3.49 m |
| Upper Level | Primary Bedroom | 3.6 m | 4.66 m | 3.6 m x 4.66 m |
| Upper Level | Bedroom 2 | 2.6 m | 3.35 m | 2.6 m x 3.35 m |
| Upper Level | Bedroom 3 | 2.54 m | 3.35 m | 2.54 m x 3.35 m |
https://www.realtor.ca/real-estate/28186856/51-215-saddleback-rd-nw-edmonton-blue-quill
Contact Us
Contact us for more information
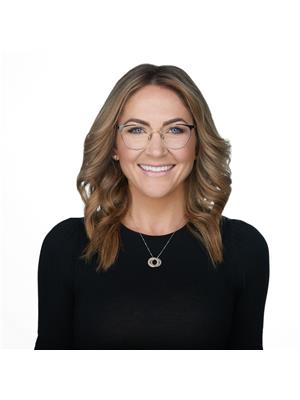
Michelle Gredling
Associate
(780) 486-8654
18831 111 Ave Nw
Edmonton, Alberta T5S 2X4
(780) 486-8655












