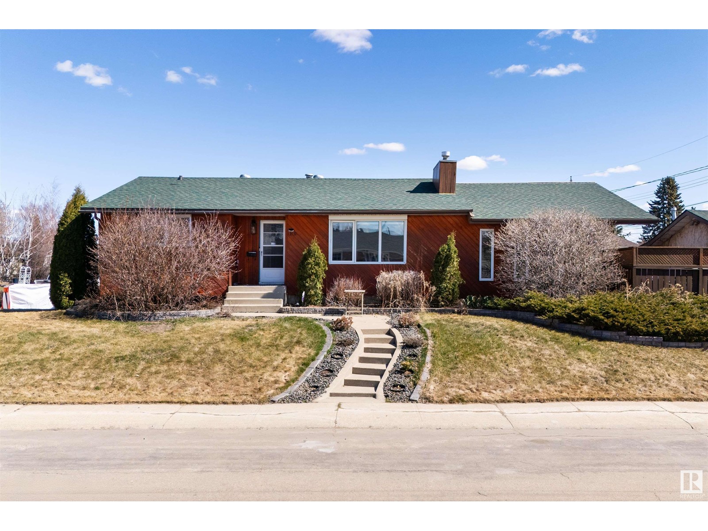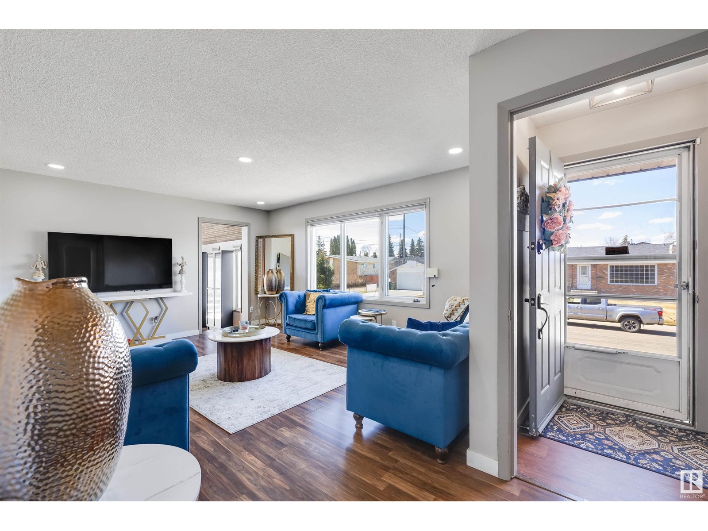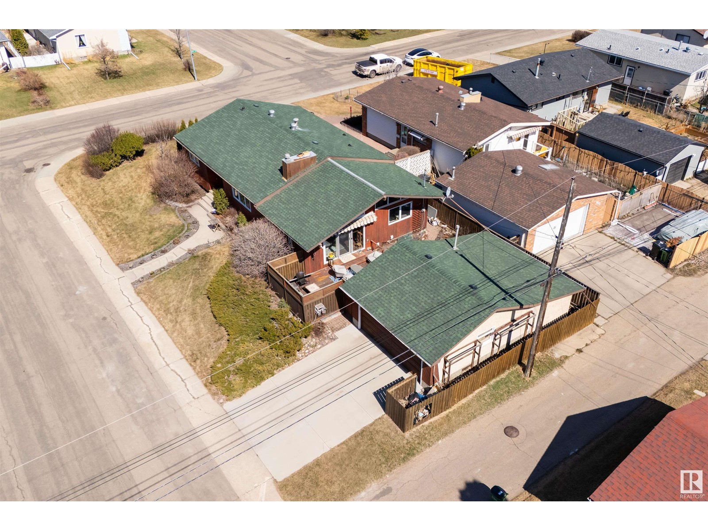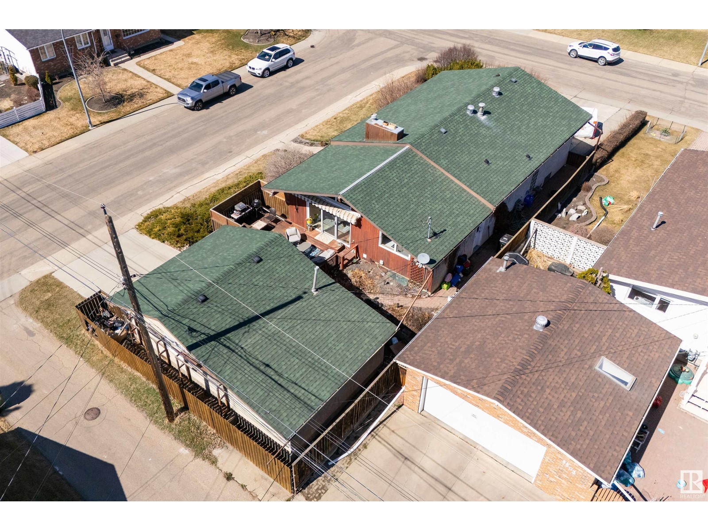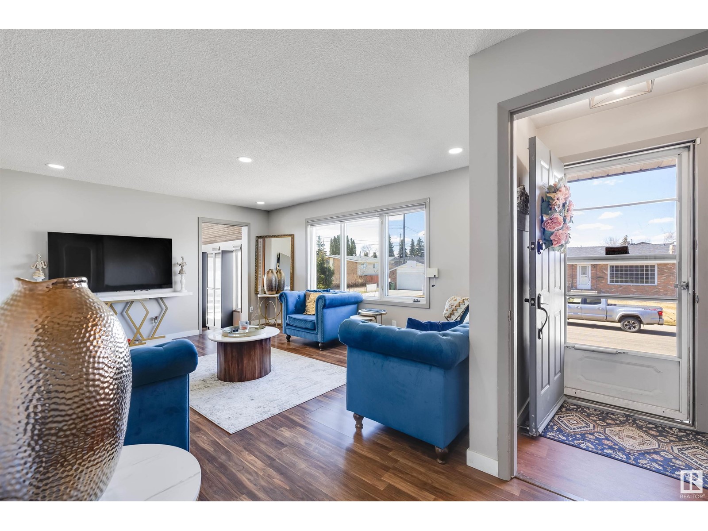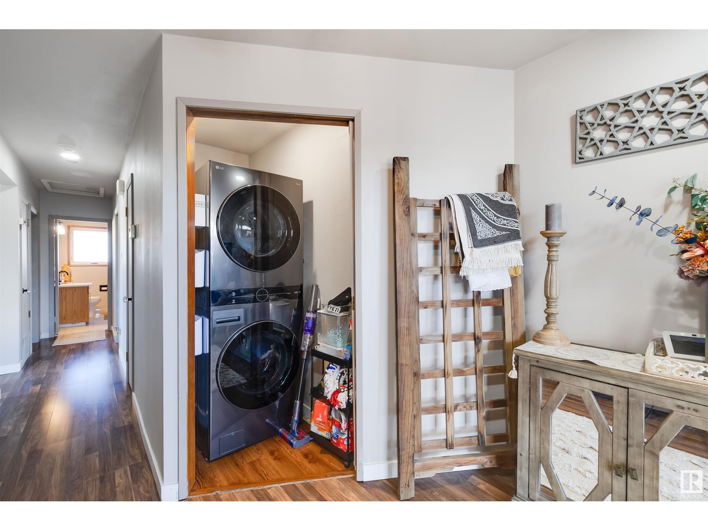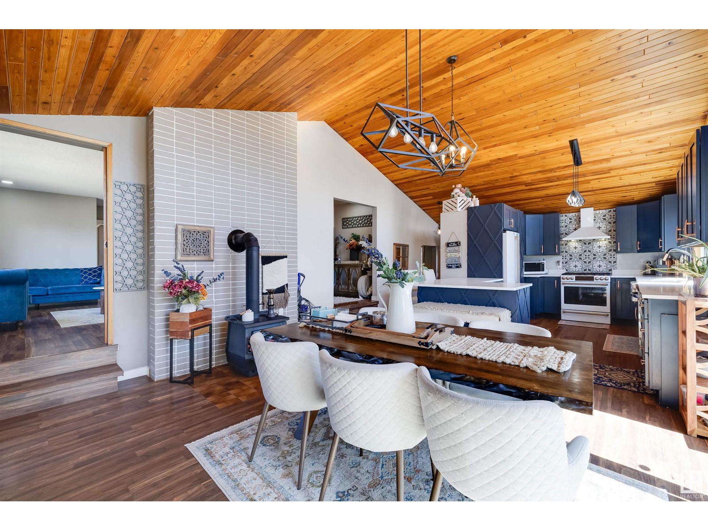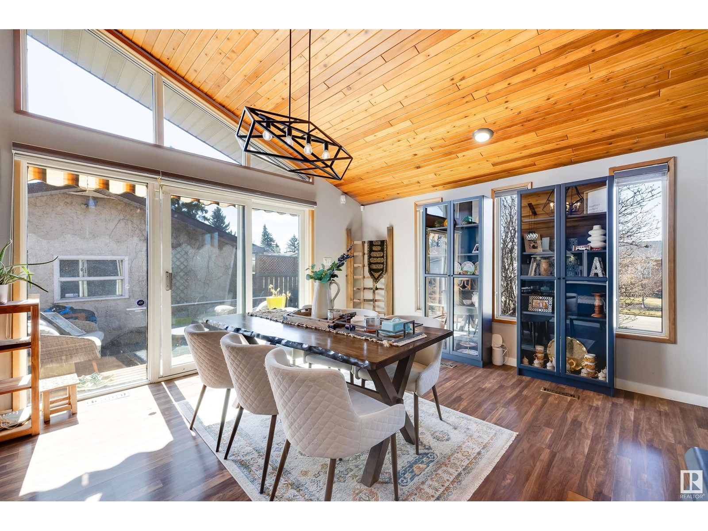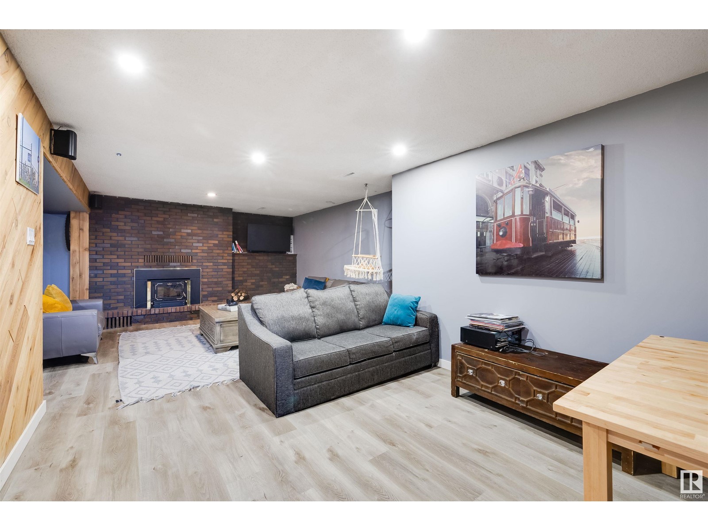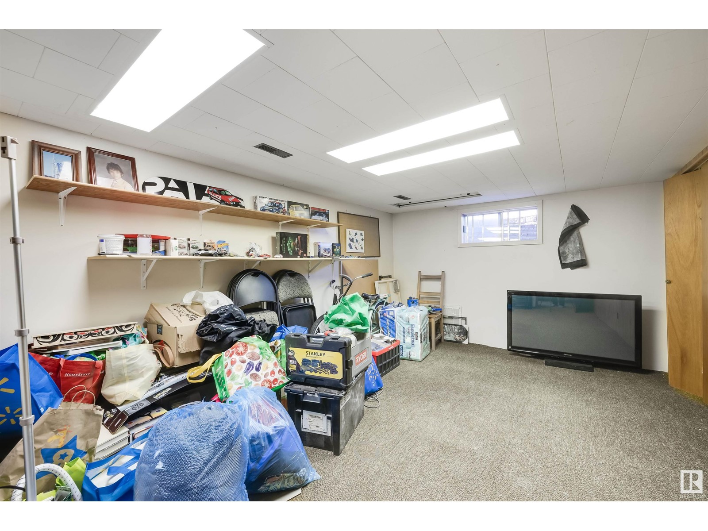13531 85a St Nw Edmonton, Alberta T5E 3A6
$399,900
Spacious Cedar Home on a Corner Lot with Renovated Kitchen & Tons of Parking! Welcome to this beautiful 1595 sq ft Cedar home, perfectly situated on a corner lot and packed with standout features! Step inside to find a huge, fully renovated kitchen and a spacious dining area—perfect for family gatherings or entertaining guests. Enjoy the comfort of brand new flooring and fresh paint throughout, along with upgraded triple-pane windows upstairs and a newer patio door that opens onto a large deck. This home offers 4 large bedrooms (2 up, 2 down), with potential for a 5th bedroom—great for growing families or creating a home office. A thoughtful 1985 addition expanded the kitchen and dining area, giving you an open and airy layout. Main floor laundry, 2 furnaces, central A/C, central vac, and a 3-piece bathroom connected to one of the downstairs bedrooms add even more convenience. There’s also ample storage space in the finished basement. (id:46923)
Property Details
| MLS® Number | E4431771 |
| Property Type | Single Family |
| Neigbourhood | Glengarry |
| Amenities Near By | Playground, Public Transit, Schools, Shopping |
| Features | Cul-de-sac, Flat Site, Lane |
| Structure | Deck |
Building
| Bathroom Total | 4 |
| Bedrooms Total | 3 |
| Appliances | Dishwasher, Dryer, Refrigerator, Stove, Washer, Window Coverings |
| Architectural Style | Bungalow |
| Basement Development | Finished |
| Basement Type | Full (finished) |
| Constructed Date | 1964 |
| Construction Style Attachment | Detached |
| Fire Protection | Smoke Detectors |
| Half Bath Total | 1 |
| Heating Type | Forced Air |
| Stories Total | 1 |
| Size Interior | 1,595 Ft2 |
| Type | House |
Parking
| Detached Garage |
Land
| Acreage | No |
| Fence Type | Fence |
| Land Amenities | Playground, Public Transit, Schools, Shopping |
| Size Irregular | 538.21 |
| Size Total | 538.21 M2 |
| Size Total Text | 538.21 M2 |
Rooms
| Level | Type | Length | Width | Dimensions |
|---|---|---|---|---|
| Basement | Bedroom 3 | Measurements not available | ||
| Basement | Office | Measurements not available | ||
| Basement | Recreation Room | Measurements not available | ||
| Main Level | Living Room | Measurements not available | ||
| Main Level | Dining Room | Measurements not available | ||
| Main Level | Kitchen | Measurements not available | ||
| Main Level | Primary Bedroom | Measurements not available | ||
| Main Level | Bedroom 2 | Measurements not available |
https://www.realtor.ca/real-estate/28188421/13531-85a-st-nw-edmonton-glengarry
Contact Us
Contact us for more information

Zak B. Mimouni
Associate
www.yeghomesearch.com/
1400-10665 Jasper Ave Nw
Edmonton, Alberta T5J 3S9
(403) 262-7653

