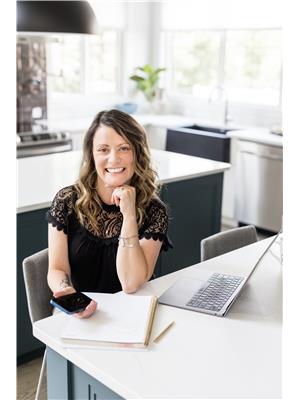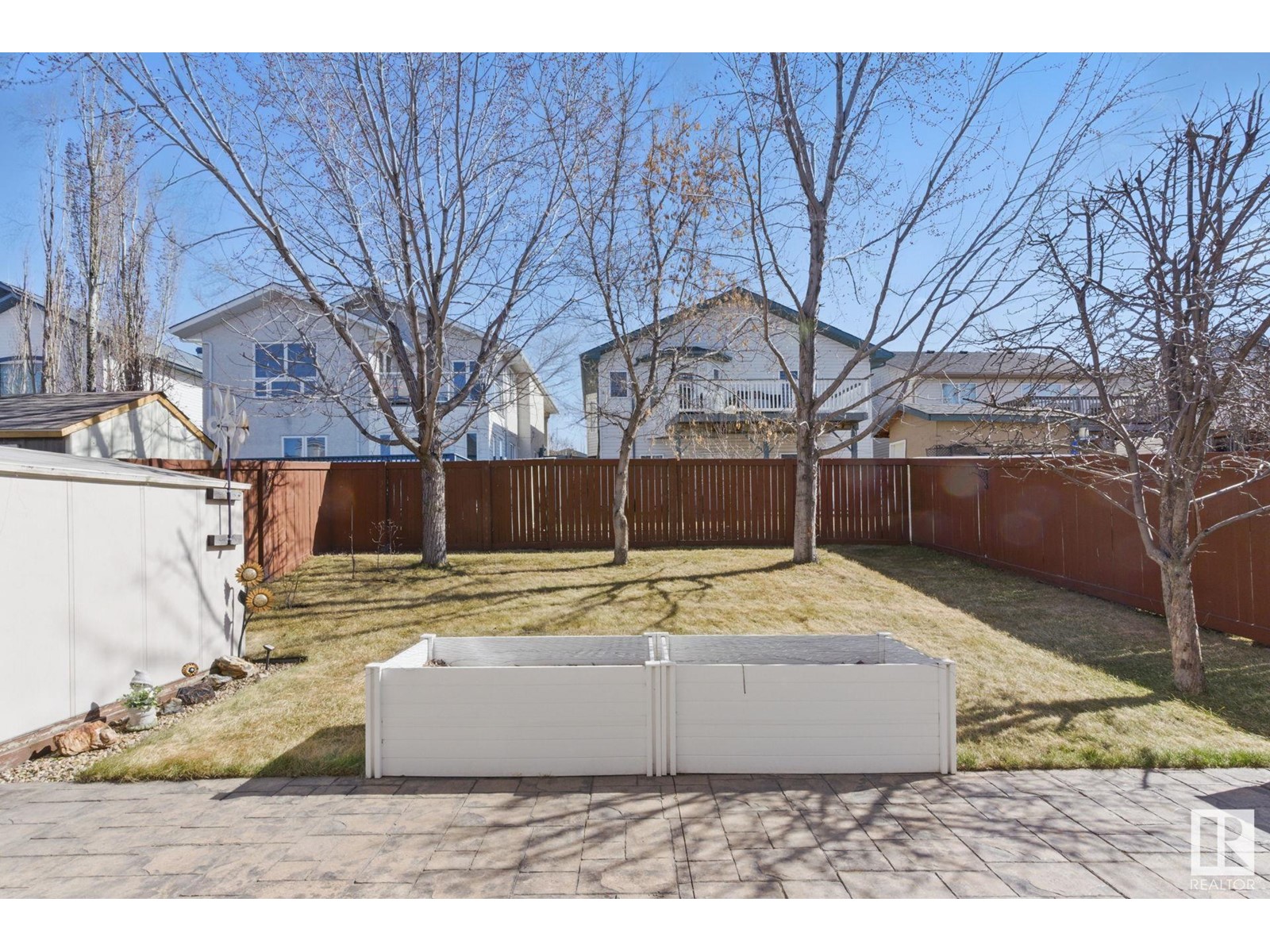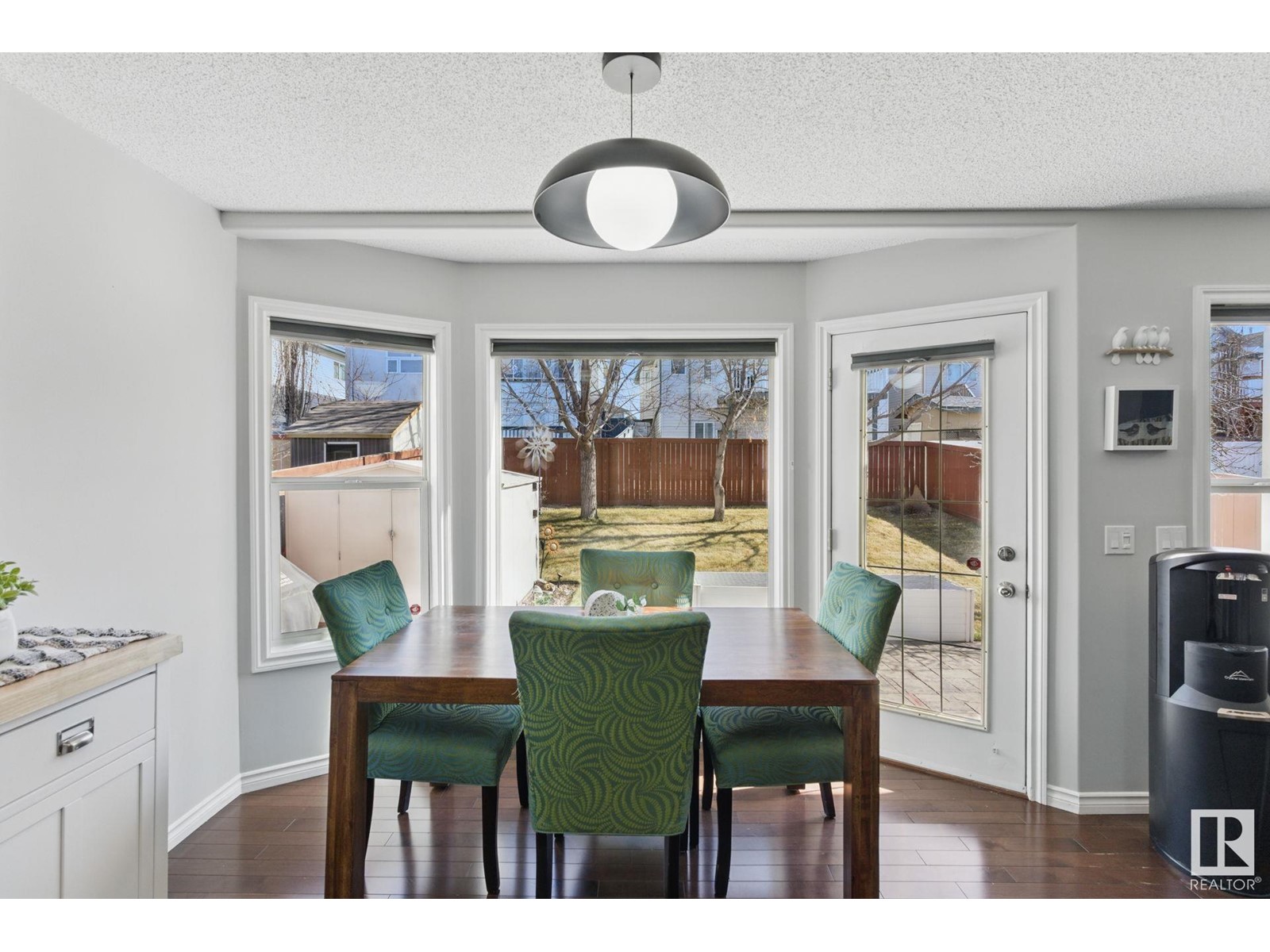188 Ward Cr Nw Edmonton, Alberta T6T 1M7
$474,900
Welcome to a family-friendly home where open-concept living and cozy comfort come together. This move in ready home comes with new shingles, newer appliances, new central vac and other recent upgrades. The bright kitchen, dining, and living areas flow seamlessly—perfect for both busy mornings and weekend hangouts. You can see into the backyard from almost every angle, making it easy to keep an eye on the kids or pets. Winters will be easier with a heated garage. Upstairs, you’ll find three spacious bedrooms, including a spacious and bright primary with a walk-in closet and ensuite. Add your own personal touches and design to the unfinished basement that is ready for drywall. Enjoy the coming summer in your fully fenced, beautifully landscaped south facing backyard including an over achieving apple tree and stamped concrete patio. Located in Edmonton’s vibrant southeast community of Wild Rose, you’re close to rec centres, schools, parks, and shopping. (id:46923)
Property Details
| MLS® Number | E4431904 |
| Property Type | Single Family |
| Neigbourhood | Wild Rose |
| Amenities Near By | Playground, Public Transit, Schools, Shopping |
| Community Features | Public Swimming Pool |
| Features | See Remarks, No Back Lane |
| Structure | Patio(s) |
Building
| Bathroom Total | 3 |
| Bedrooms Total | 3 |
| Amenities | Ceiling - 9ft |
| Appliances | Dishwasher, Dryer, Garage Door Opener Remote(s), Garage Door Opener, Hood Fan, Microwave, Refrigerator, Storage Shed, Stove, Central Vacuum, Window Coverings |
| Basement Development | Unfinished |
| Basement Type | Full (unfinished) |
| Constructed Date | 1999 |
| Construction Style Attachment | Detached |
| Fire Protection | Smoke Detectors |
| Fireplace Fuel | Gas |
| Fireplace Present | Yes |
| Fireplace Type | Unknown |
| Half Bath Total | 1 |
| Heating Type | Forced Air |
| Stories Total | 2 |
| Size Interior | 1,448 Ft2 |
| Type | House |
Parking
| Attached Garage |
Land
| Acreage | No |
| Fence Type | Fence |
| Land Amenities | Playground, Public Transit, Schools, Shopping |
| Size Irregular | 415 |
| Size Total | 415 M2 |
| Size Total Text | 415 M2 |
Rooms
| Level | Type | Length | Width | Dimensions |
|---|---|---|---|---|
| Main Level | Living Room | Measurements not available | ||
| Main Level | Dining Room | Measurements not available | ||
| Main Level | Kitchen | Measurements not available | ||
| Upper Level | Primary Bedroom | Measurements not available | ||
| Upper Level | Bedroom 2 | Measurements not available | ||
| Upper Level | Bedroom 3 | Measurements not available |
https://www.realtor.ca/real-estate/28190980/188-ward-cr-nw-edmonton-wild-rose
Contact Us
Contact us for more information

Kelly A. Whitty
Associate
(780) 450-6670
4107 99 St Nw
Edmonton, Alberta T6E 3N4
(780) 450-6300
(780) 450-6670






































