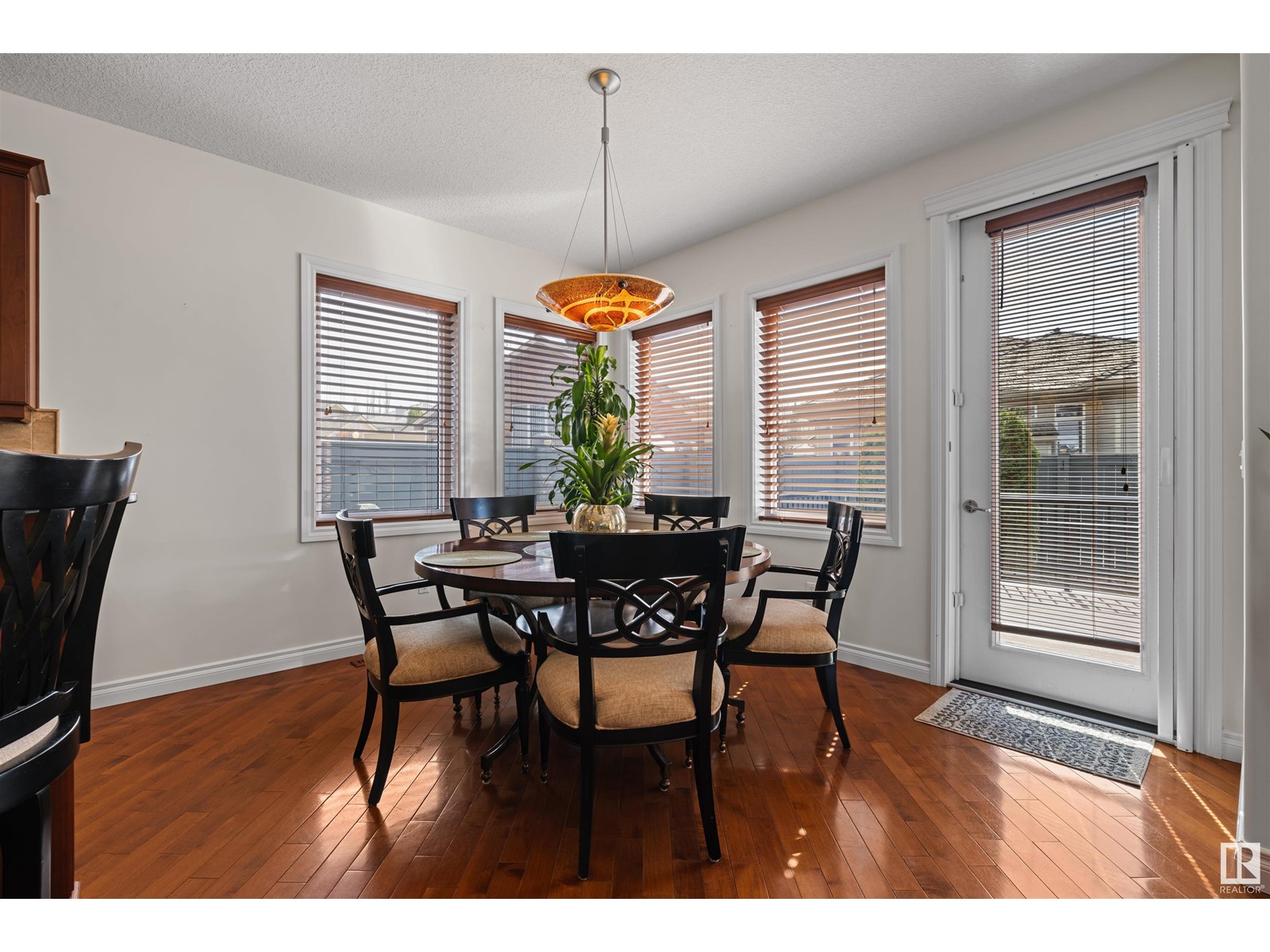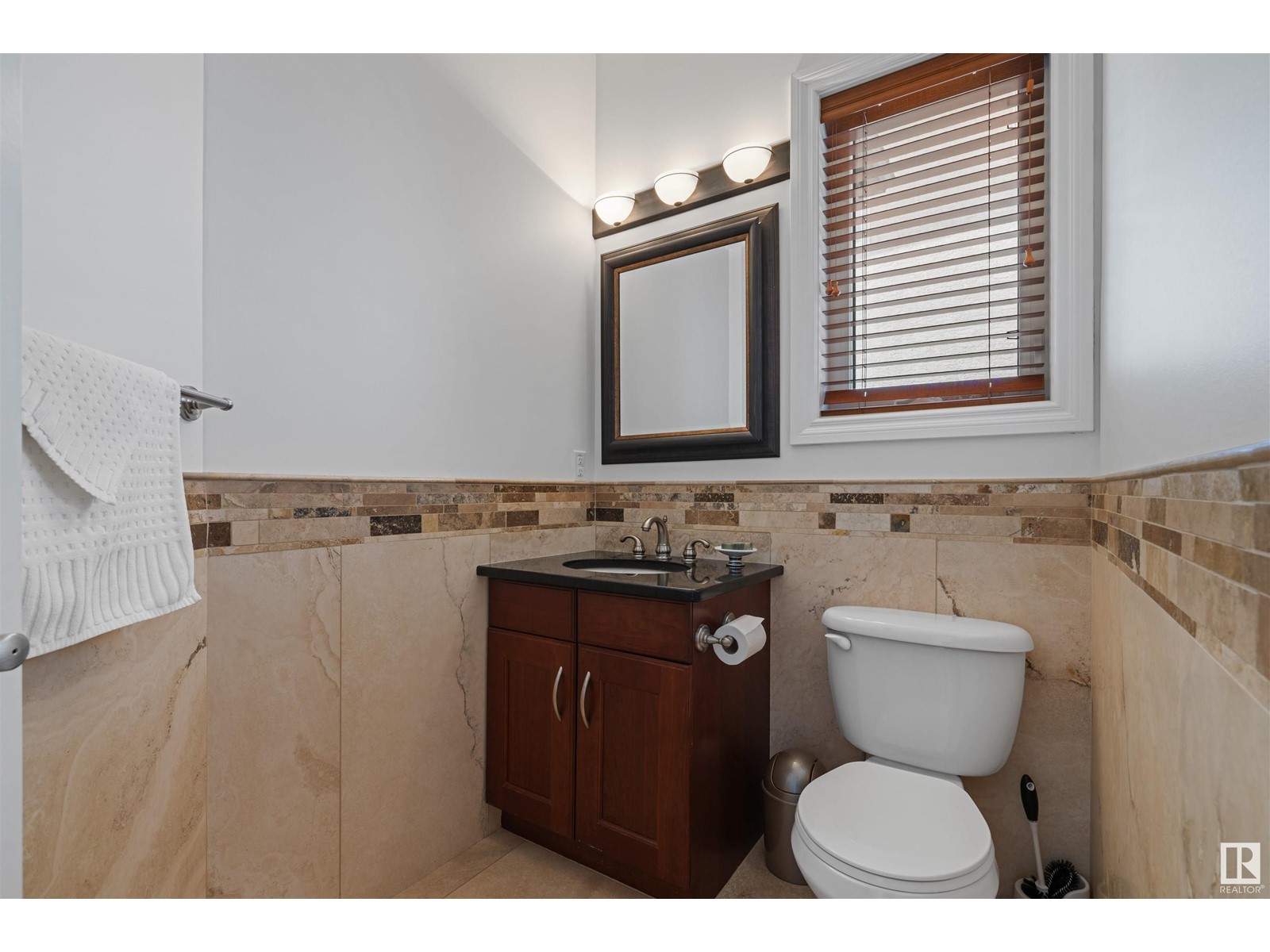24 Prestige Point Nw Nw Edmonton, Alberta T6M 2T3
$775,000Maintenance, Insurance, Property Management, Other, See Remarks
$164 Monthly
Maintenance, Insurance, Property Management, Other, See Remarks
$164 MonthlyHOME OF A LIFETIME! This luxury bungalow in gated Prestige Point offers top-end finishes, including hardwood floors, granite counters & stunning tile. The open-concept layout features vaulted ceilings & a sunlit living room with a 3-sided gas fireplace. The chef’s kitchen boasts premium appliances, elegant cabinetry & a spacious pantry. Retreat to your luxurious primary suite with spa-like 5-pc ensuite & walk-in closet. Main floor also includes a 2nd bedroom, powder room & laundry. The fully finished basement offers a large rec room with wet bar & wine room, 2 more bedrooms & a 4-pc bath. Extras: in-floor heat, custom wood blinds, NEW A/C, furnace & hot water tank, plus a finished garage. Enjoy the sunny south-facing yard with a new no-maintenance deck, built-in BBQ & smoker! Ideally located in quiet, upscale Oleskiw near the prestigious Edmonton Golf & Country Club. (id:46923)
Property Details
| MLS® Number | E4431943 |
| Property Type | Single Family |
| Neigbourhood | Oleskiw |
| Amenities Near By | Golf Course |
| Features | Private Setting, See Remarks, No Back Lane |
| Structure | Deck |
Building
| Bathroom Total | 3 |
| Bedrooms Total | 4 |
| Appliances | Alarm System, Dishwasher, Dryer, Freezer, Garage Door Opener, Hood Fan, Oven - Built-in, Refrigerator, Gas Stove(s), Washer, Window Coverings |
| Architectural Style | Bungalow |
| Basement Development | Finished |
| Basement Type | Full (finished) |
| Constructed Date | 2007 |
| Cooling Type | Central Air Conditioning |
| Fireplace Fuel | Gas |
| Fireplace Present | Yes |
| Fireplace Type | Unknown |
| Half Bath Total | 1 |
| Heating Type | Forced Air, In Floor Heating |
| Stories Total | 1 |
| Size Interior | 1,466 Ft2 |
| Type | House |
Parking
| Attached Garage |
Land
| Acreage | No |
| Fence Type | Fence |
| Land Amenities | Golf Course |
| Size Irregular | 632.93 |
| Size Total | 632.93 M2 |
| Size Total Text | 632.93 M2 |
Rooms
| Level | Type | Length | Width | Dimensions |
|---|---|---|---|---|
| Basement | Bedroom 3 | 12' x 10'3 | ||
| Basement | Bedroom 4 | 10'8 x 10' | ||
| Main Level | Living Room | 13'7 x 19'1 | ||
| Main Level | Dining Room | 12'1 x 10'10 | ||
| Main Level | Kitchen | 12'1 x 15'10 | ||
| Main Level | Primary Bedroom | 11'6 x 17'3 | ||
| Main Level | Bedroom 2 | 9'5 x 12'3 |
https://www.realtor.ca/real-estate/28192716/24-prestige-point-nw-nw-edmonton-oleskiw
Contact Us
Contact us for more information
Mark Swaenepoel
Associate
3400-10180 101 St Nw
Edmonton, Alberta T5J 3S4
(855) 623-6900









































