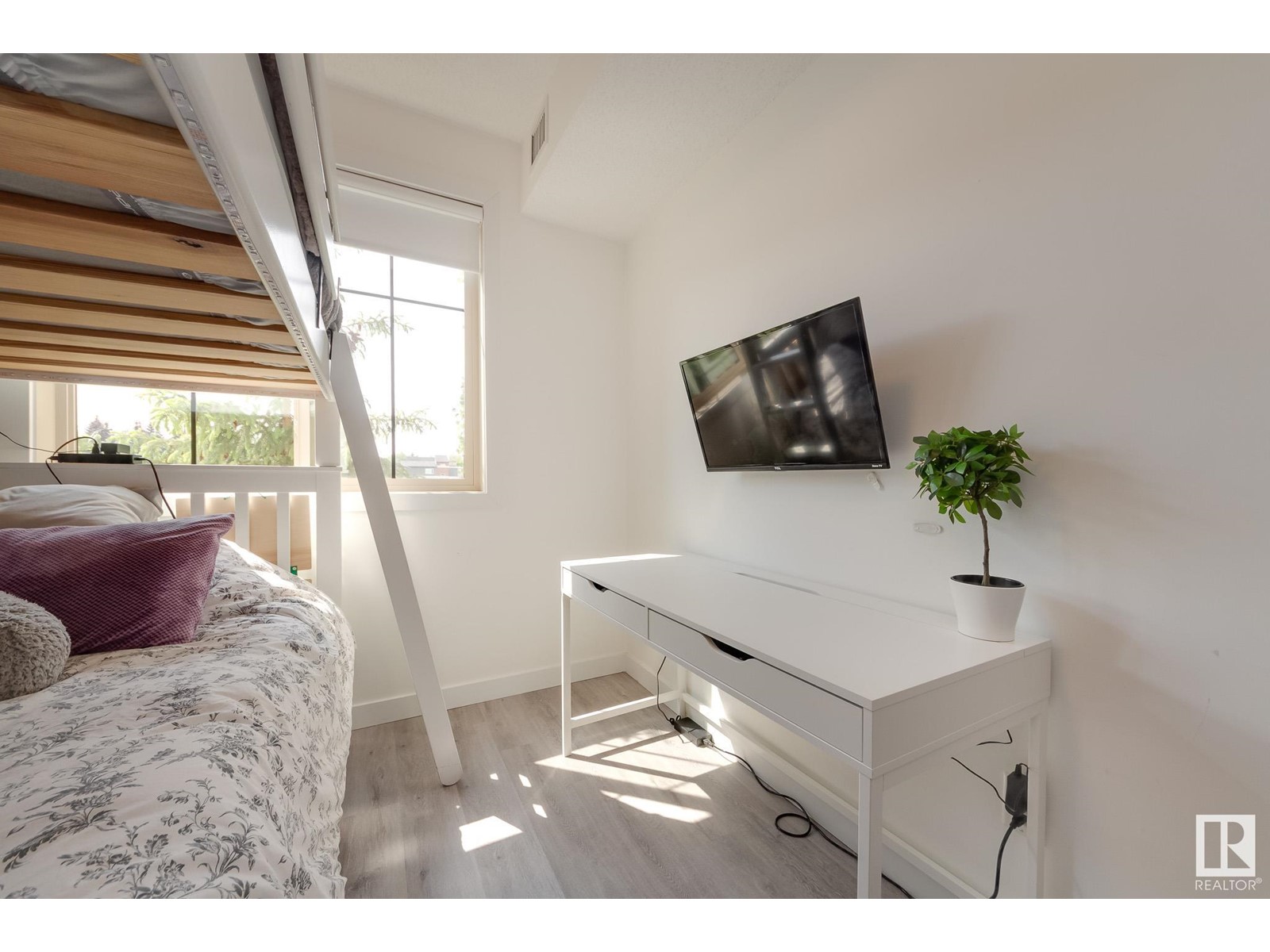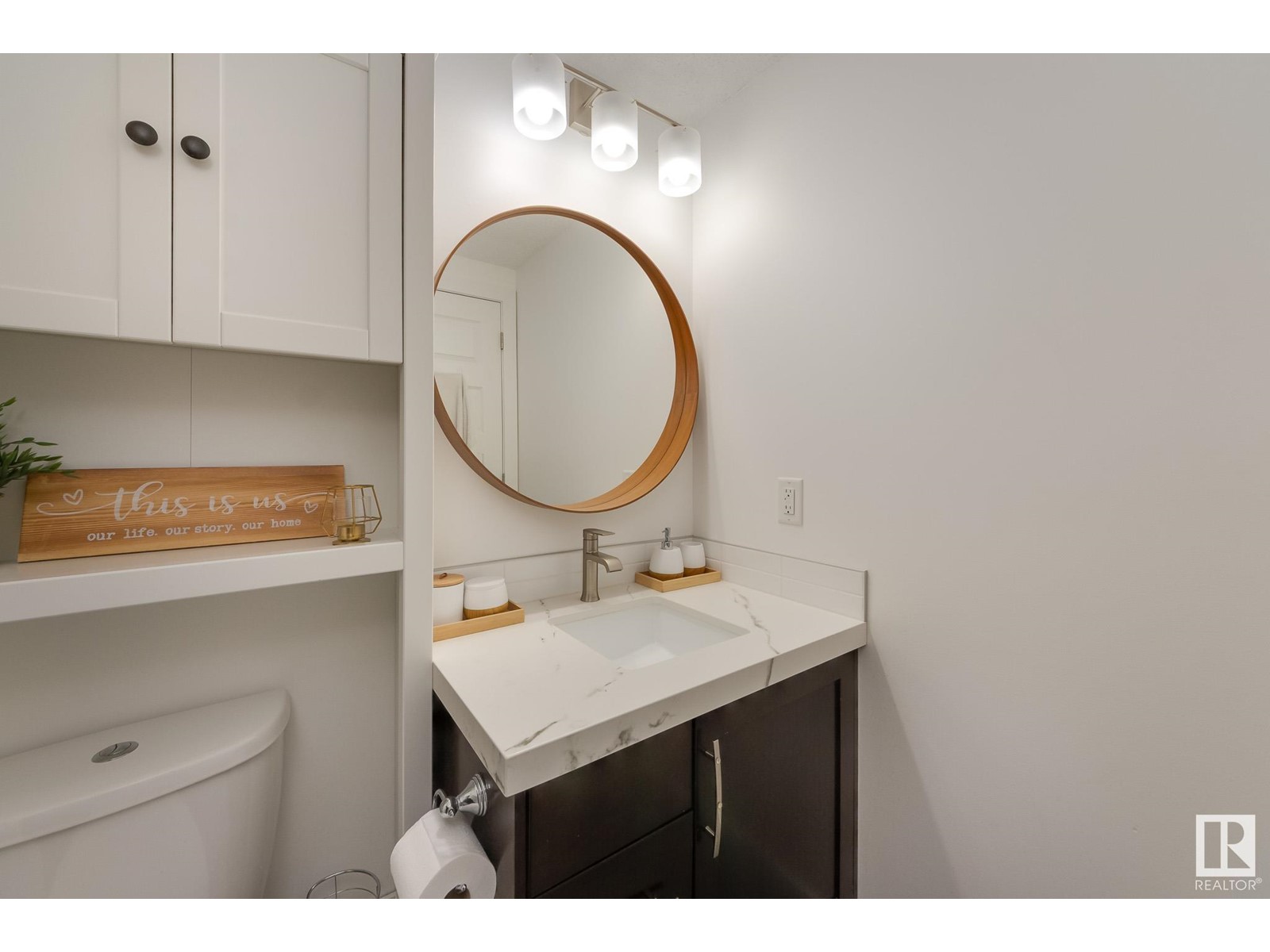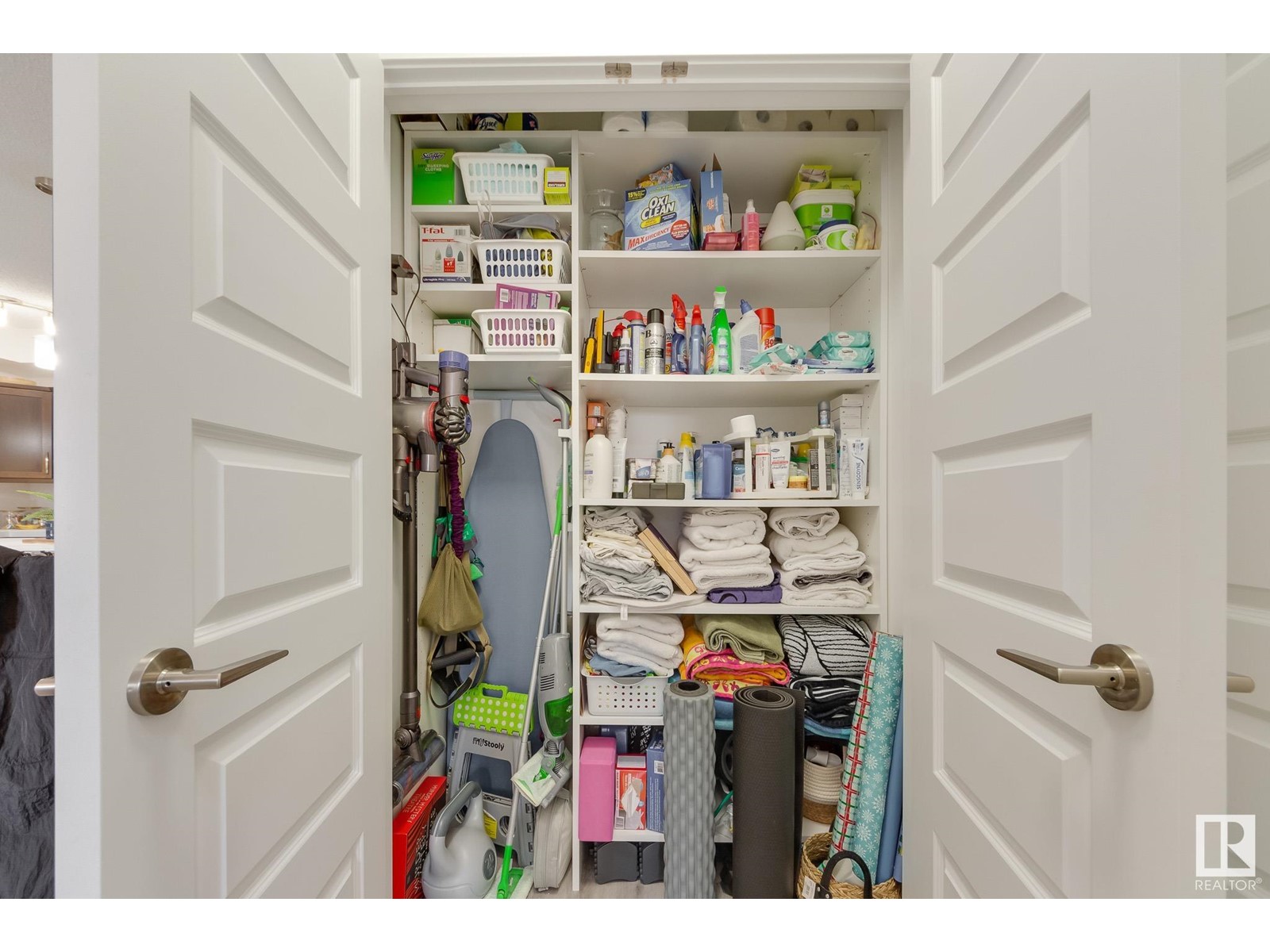#209 10530 56 Av Nw Edmonton, Alberta T6H 0X7
$275,000Maintenance, Exterior Maintenance, Heat, Insurance, Common Area Maintenance, Other, See Remarks, Property Management, Water
$483.68 Monthly
Maintenance, Exterior Maintenance, Heat, Insurance, Common Area Maintenance, Other, See Remarks, Property Management, Water
$483.68 MonthlyStunning 2 bed, 2 bath upgraded condo w/ in-suite laundry, titled underground stall, 9ft ceilings, central AC & a balcony w/ natural gas BBQ outlet overlooking Mt Pleasant Park & a view of downtown fireworks! Refreshed with luxury vinyl plank flooring, crisp white paint & Dekton Kairos countertops throughout, this isn’t Serenity Gardens builder spec. From the spacious foyer to the stylish kitchen w/ herringbone tile backsplash, upgraded granite sink, large all stone island & full size s/steel appliances, the adjacent living & dining room make it easy to entertain guests. You’ll find custom built in organizers in every closet with a feature wall & ensuite w/full shower in the master. More built-in storage & designer mirrors are found in both baths. This well run complex also has a separate social room w/ kitchen for special events. You’ll have easy access to the U of A, Southgate LRT, Calgary Trail, Whitemud & Whyte Ave. With shops, restaurants & Italian Centre only a few blocks away- make your move today! (id:46923)
Property Details
| MLS® Number | E4431949 |
| Property Type | Single Family |
| Neigbourhood | Pleasantview (Edmonton) |
| Amenities Near By | Park, Playground, Public Transit, Schools, Shopping |
| Features | Private Setting, Corner Site, See Remarks, Flat Site, No Back Lane, Park/reserve, Closet Organizers |
| Parking Space Total | 1 |
| View Type | City View |
Building
| Bathroom Total | 2 |
| Bedrooms Total | 2 |
| Amenities | Ceiling - 9ft, Vinyl Windows |
| Appliances | Dishwasher, Dryer, Microwave Range Hood Combo, Refrigerator, Stove, Washer, Window Coverings, See Remarks |
| Basement Type | None |
| Constructed Date | 2010 |
| Cooling Type | Central Air Conditioning |
| Fire Protection | Smoke Detectors, Sprinkler System-fire |
| Heating Type | Forced Air |
| Size Interior | 921 Ft2 |
| Type | Apartment |
Parking
| Indoor | |
| Stall | |
| Underground |
Land
| Acreage | No |
| Fence Type | Fence |
| Land Amenities | Park, Playground, Public Transit, Schools, Shopping |
| Size Irregular | 67.96 |
| Size Total | 67.96 M2 |
| Size Total Text | 67.96 M2 |
Rooms
| Level | Type | Length | Width | Dimensions |
|---|---|---|---|---|
| Main Level | Living Room | 3.96 m | 3.35 m | 3.96 m x 3.35 m |
| Main Level | Dining Room | Measurements not available | ||
| Main Level | Kitchen | 4.88 m | 4.27 m | 4.88 m x 4.27 m |
| Main Level | Primary Bedroom | 3.96 m | 3.51 m | 3.96 m x 3.51 m |
| Main Level | Bedroom 2 | 3.96 m | 3.05 m | 3.96 m x 3.05 m |
| Main Level | Laundry Room | 1.83 m | 1.52 m | 1.83 m x 1.52 m |
https://www.realtor.ca/real-estate/28192792/209-10530-56-av-nw-edmonton-pleasantview-edmonton
Contact Us
Contact us for more information

Rachel L. Igarta
Associate
www.realestatesimplified.ca/
twitter.com/Rachel_Igarta
www.facebook.com/RachelIgartaREALTOR
www.linkedin.com/in/racheligarta/
www.instagram.com/rachelirealtor/
312 Saddleback Rd
Edmonton, Alberta T6J 4R7
(780) 434-4700
(780) 436-9902



















































