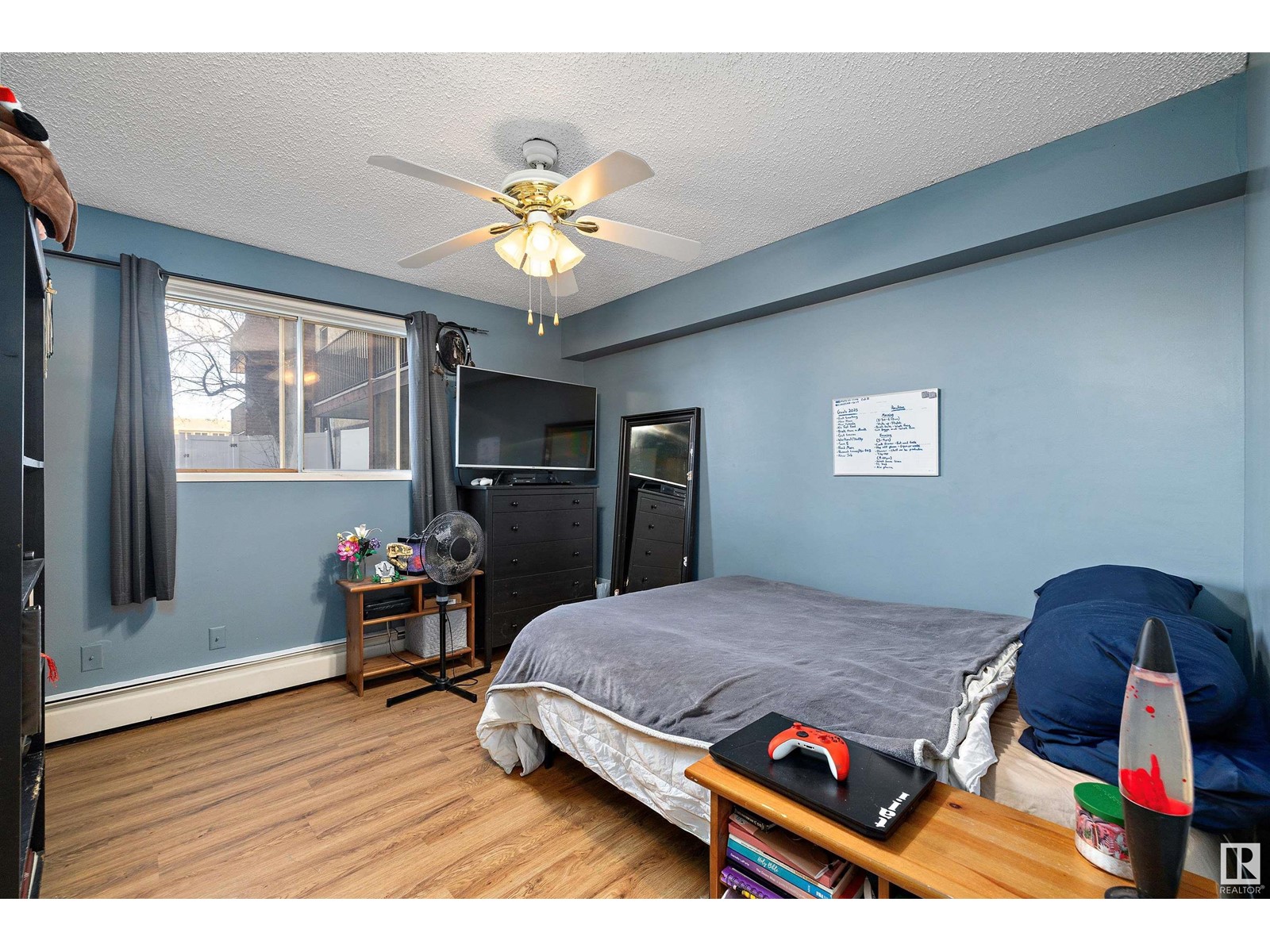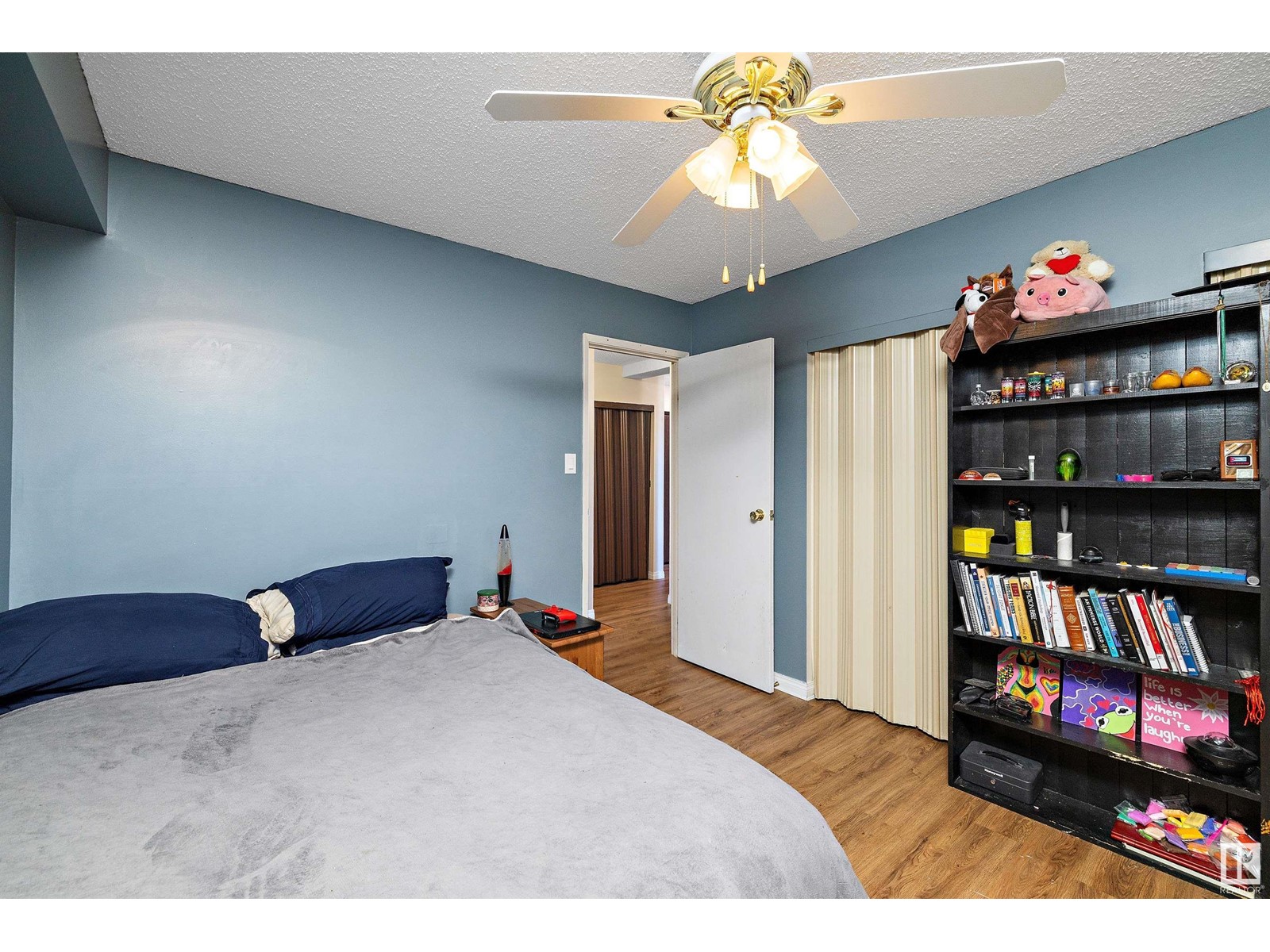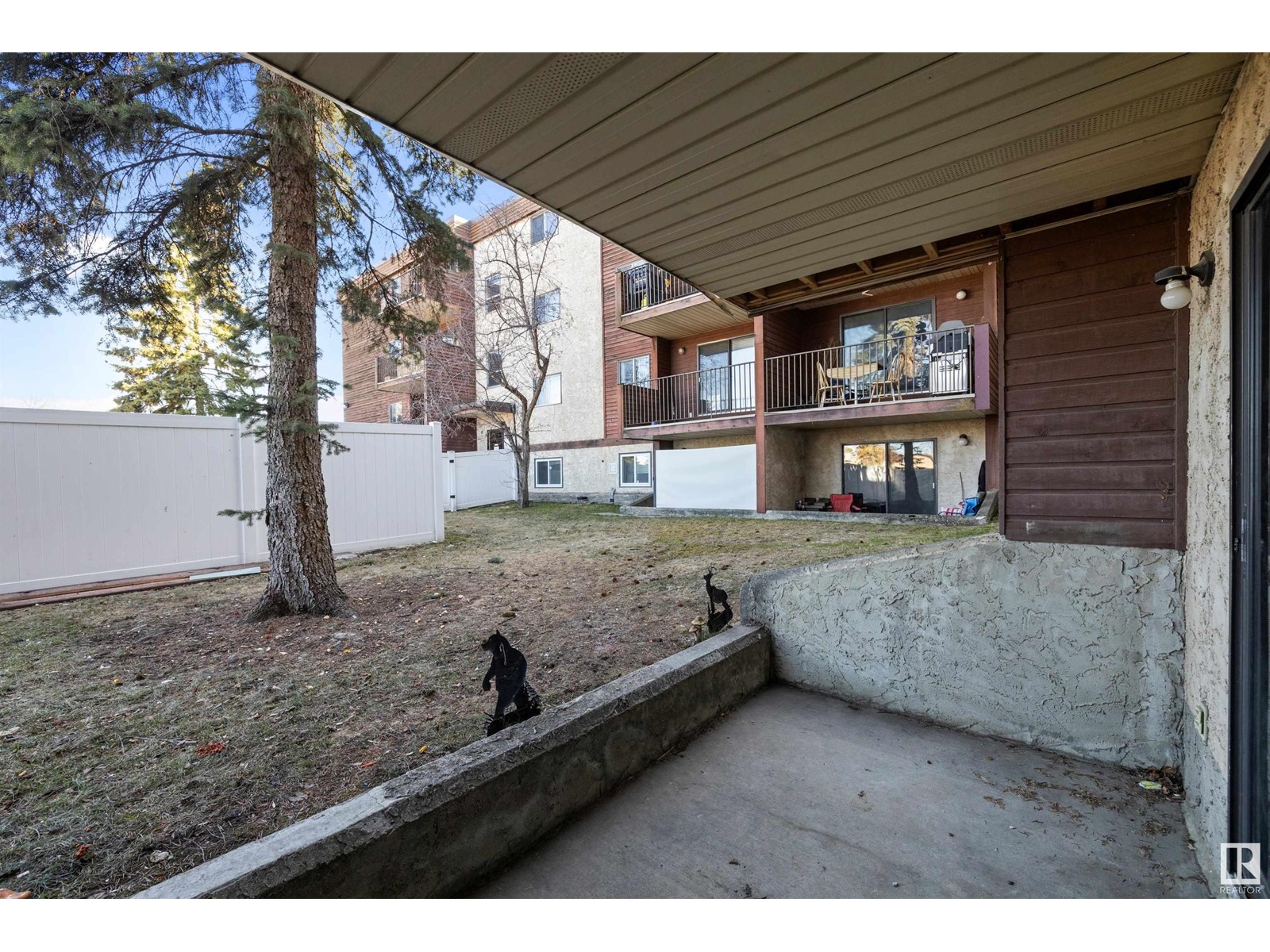#112 3610 43 Av Nw Edmonton, Alberta T6L 5T2
$104,900Maintenance, Exterior Maintenance, Heat, Insurance, Property Management, Other, See Remarks, Water
$361.88 Monthly
Maintenance, Exterior Maintenance, Heat, Insurance, Property Management, Other, See Remarks, Water
$361.88 MonthlyVery spacious 700 + square foot one bedroom main floor unit in The Regatta, located in the quiet and family friendly residential neighborhood of Kiniski Gardens. This unit is conveniently located and very close to the laundry room, mailboxes, parking stall and no stairs to take or elevator to wait for. Large living room/dining room area for relaxing or entertaining guests and a very spacious bedroom that will accommodate any bedroom furniture. Full 4 piece bath, in suite storage, surface level energized parking stall and a private fenced terrace round out everything this unit has to offer. Great connections with The Whitemud and Henday close by and public transportation, schools, shopping and recreation facilities short commutes away as well. Whether you're an investor, student or someone who's looking to get their feet wet in the red hot Edmonton real estate market, don't overlook this great looking one bedroom condo unit that's priced to sell and offers great value. Cheaper than renting. (id:46923)
Property Details
| MLS® Number | E4431931 |
| Property Type | Single Family |
| Neigbourhood | Kiniski Gardens |
| Amenities Near By | Playground, Public Transit, Schools, Shopping |
| Community Features | Public Swimming Pool |
| Features | See Remarks |
| Parking Space Total | 1 |
Building
| Bathroom Total | 1 |
| Bedrooms Total | 1 |
| Appliances | Dishwasher, Refrigerator, Stove, Window Coverings |
| Basement Type | None |
| Constructed Date | 1982 |
| Heating Type | Baseboard Heaters |
| Size Interior | 705 Ft2 |
| Type | Apartment |
Parking
| Stall |
Land
| Acreage | No |
| Land Amenities | Playground, Public Transit, Schools, Shopping |
| Size Irregular | 75.72 |
| Size Total | 75.72 M2 |
| Size Total Text | 75.72 M2 |
Rooms
| Level | Type | Length | Width | Dimensions |
|---|---|---|---|---|
| Main Level | Living Room | 6.38 m | 3.56 m | 6.38 m x 3.56 m |
| Main Level | Dining Room | 2.28 m | 2.51 m | 2.28 m x 2.51 m |
| Main Level | Kitchen | 2.37 m | 2.33 m | 2.37 m x 2.33 m |
| Main Level | Primary Bedroom | 3.61 m | 3.17 m | 3.61 m x 3.17 m |
https://www.realtor.ca/real-estate/28192088/112-3610-43-av-nw-edmonton-kiniski-gardens
Contact Us
Contact us for more information
Chester Lis
Associate
(780) 457-2194
www.buyandselledmontonrealty.com/
13120 St Albert Trail Nw
Edmonton, Alberta T5L 4P6
(780) 457-3777
(780) 457-2194






























