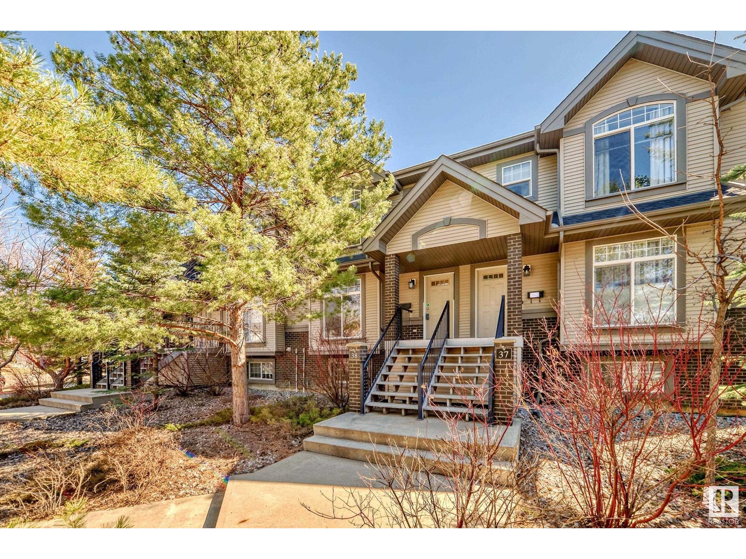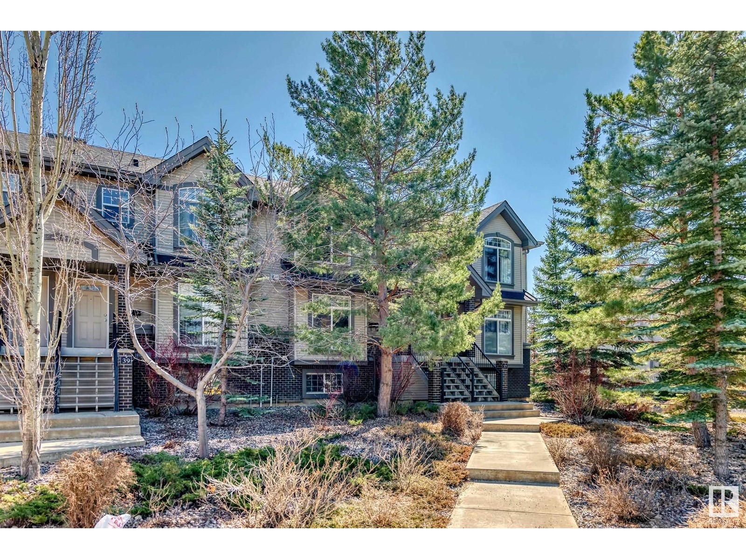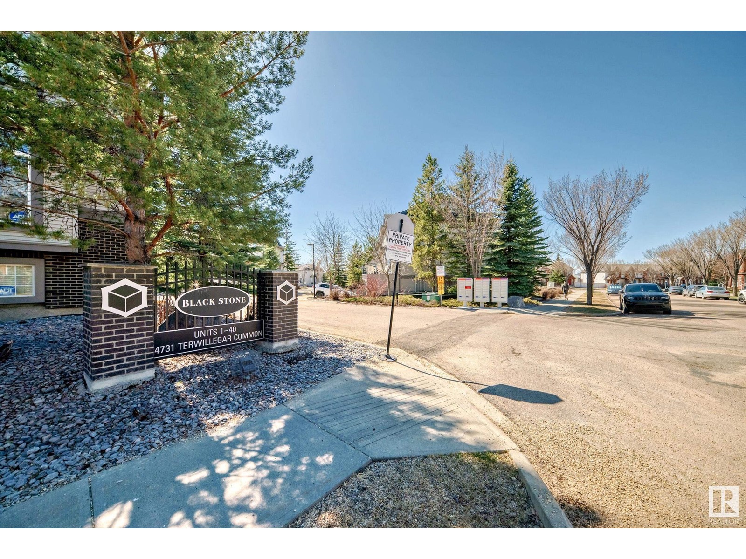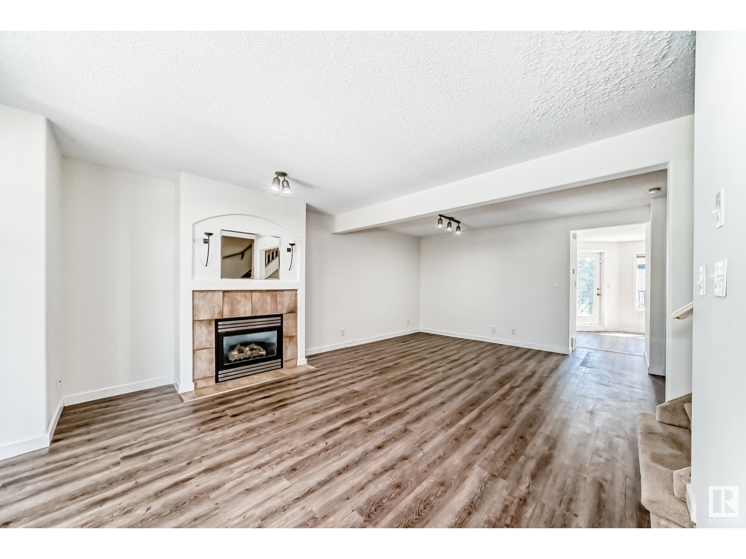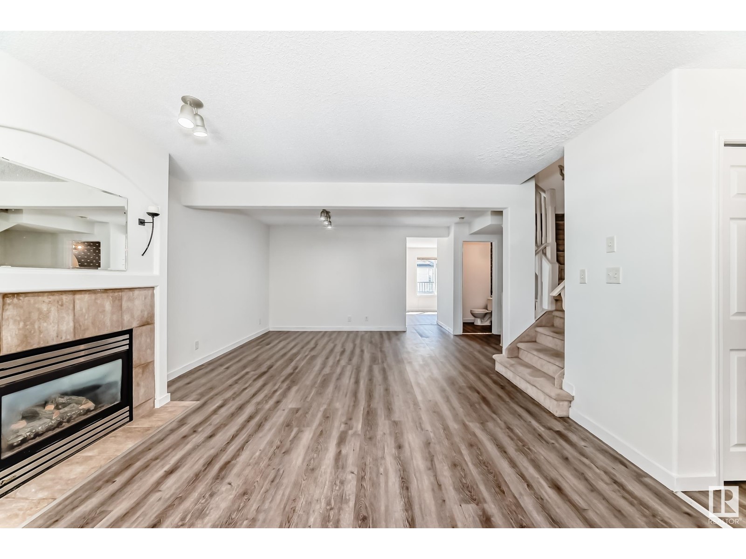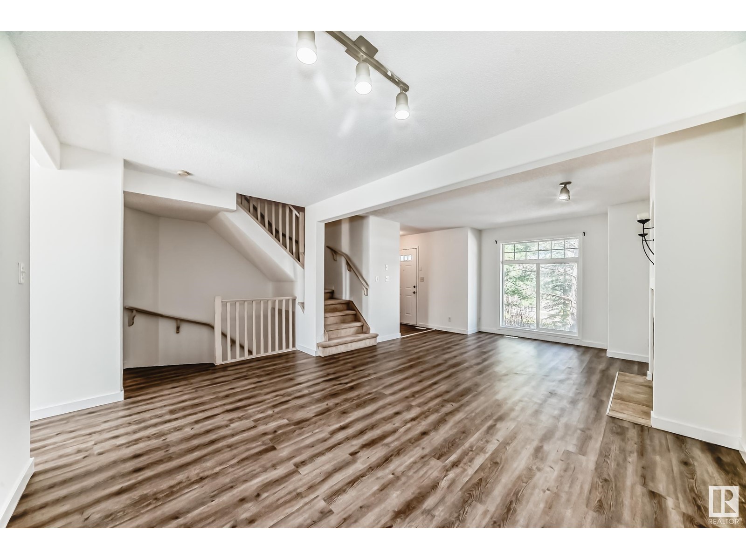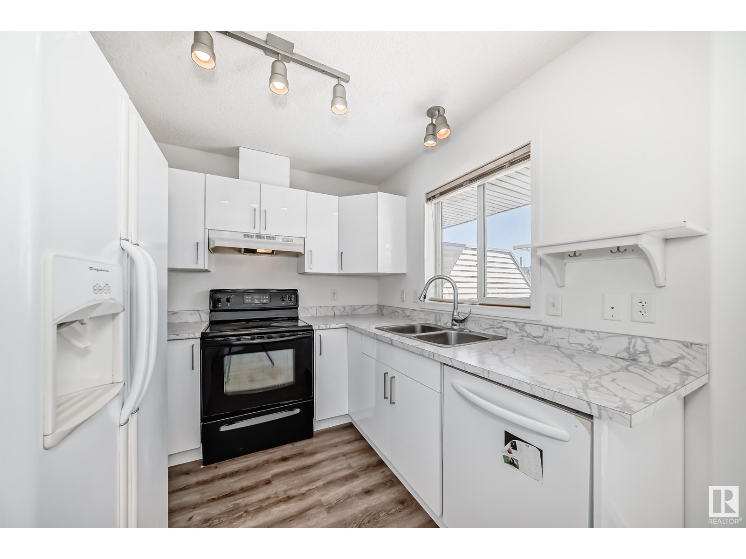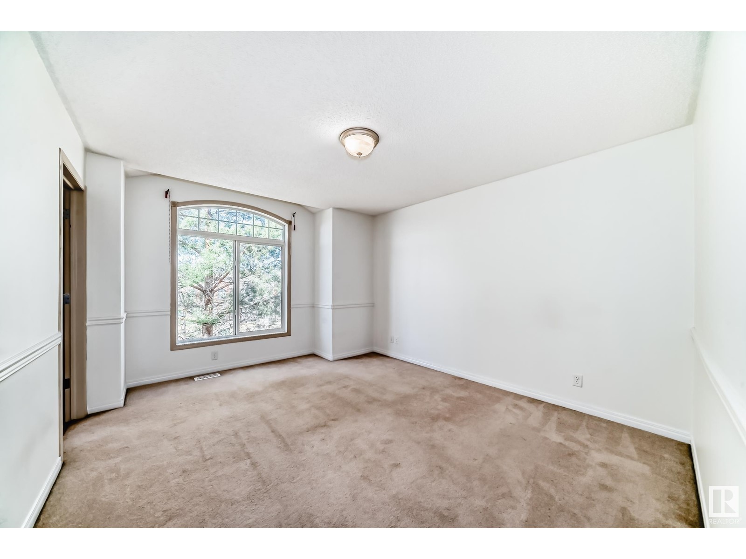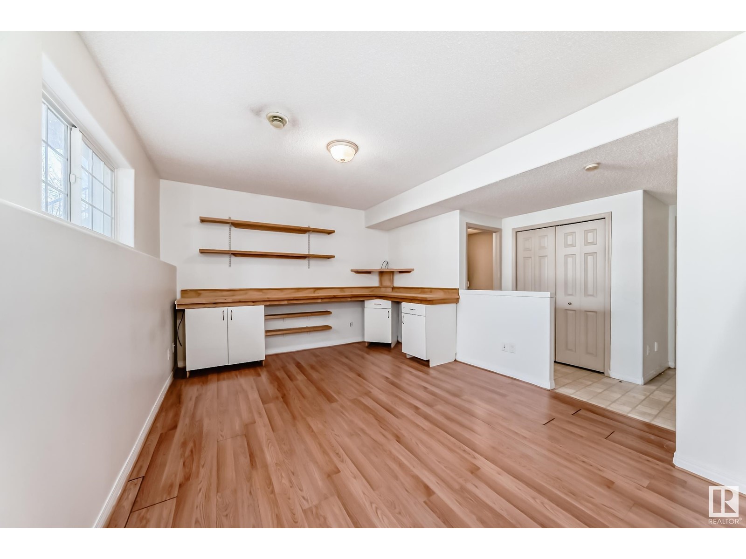#38 4731 Terwillegar Cm Nw Edmonton, Alberta T6R 3L4
$344,500Maintenance, Exterior Maintenance, Landscaping, Property Management, Other, See Remarks
$366 Monthly
Maintenance, Exterior Maintenance, Landscaping, Property Management, Other, See Remarks
$366 MonthlyWelcome to this beautifully upgraded, 3 bedroom, 2.5 bathroom 2-storey townhome nestled in the desirable community of Terwillegar Towne. Boasting 1339 sq ft of thoughtfully designed living space, this home offers a perfect blend of comfort and style. The main floor features vinyl plank flooring throughout, creating a modern and low-maintenance environment and complete with a gas fireplace ideal for cozy evenings. The fully finished basement adds additional living space perfect for a family room, home office, or play area. The double attached garage provides ample parking and storage space, leading directly into the home. Located within walking distance to several parks, perfect for outdoor activities and family outings and close to shopping, dining, and public transit, offering convenience at your doorstep. This townhome is a true gem, offering a blend of modern upgrades and a prime location. Don't miss the opportunity to make this your new home! (id:46923)
Property Details
| MLS® Number | E4432042 |
| Property Type | Single Family |
| Neigbourhood | Terwillegar Towne |
| Amenities Near By | Playground, Public Transit, Schools, Shopping |
| Features | No Animal Home, No Smoking Home |
Building
| Bathroom Total | 3 |
| Bedrooms Total | 3 |
| Appliances | Dishwasher, Dryer, Hood Fan, Refrigerator, Stove, Washer, Window Coverings |
| Basement Development | Finished |
| Basement Type | Full (finished) |
| Constructed Date | 2003 |
| Construction Style Attachment | Attached |
| Fireplace Fuel | Gas |
| Fireplace Present | Yes |
| Fireplace Type | Unknown |
| Half Bath Total | 1 |
| Heating Type | Forced Air |
| Stories Total | 2 |
| Size Interior | 1,339 Ft2 |
| Type | Row / Townhouse |
Parking
| Attached Garage |
Land
| Acreage | No |
| Land Amenities | Playground, Public Transit, Schools, Shopping |
| Size Irregular | 305.03 |
| Size Total | 305.03 M2 |
| Size Total Text | 305.03 M2 |
Rooms
| Level | Type | Length | Width | Dimensions |
|---|---|---|---|---|
| Basement | Family Room | 4.77 × 3.60 | ||
| Basement | Laundry Room | 1.79 × 1.70 | ||
| Main Level | Living Room | 4.17 × 3.99 | ||
| Main Level | Dining Room | 2.66 × 3.21 | ||
| Main Level | Kitchen | 3.15 × 2.59 | ||
| Main Level | Breakfast | 2.12 × 2.61 | ||
| Upper Level | Primary Bedroom | 4.31 × 3.54 | ||
| Upper Level | Bedroom 2 | 3.29 × 2.70 | ||
| Upper Level | Bedroom 3 | 3.03 × 3.23 |
https://www.realtor.ca/real-estate/28196458/38-4731-terwillegar-cm-nw-edmonton-terwillegar-towne
Contact Us
Contact us for more information
Steve P. Kehoe
Associate
(780) 401-3463
www.2percentrealtypro.ca/
102-1253 91 St Sw
Edmonton, Alberta T6X 1E9
(780) 660-0000
(780) 401-3463

