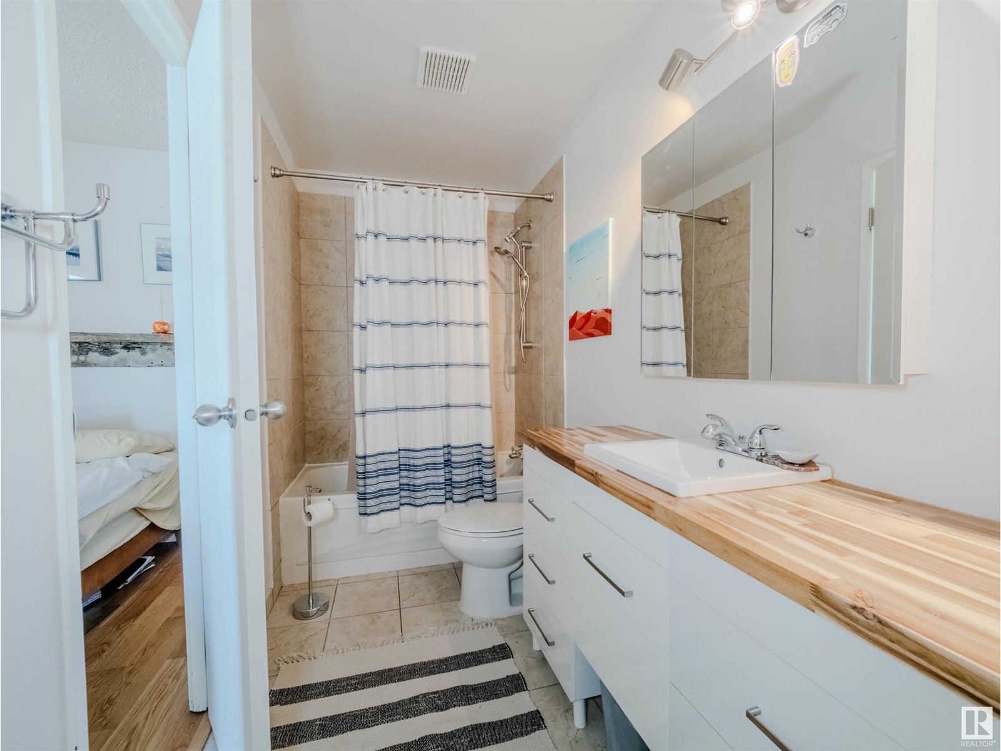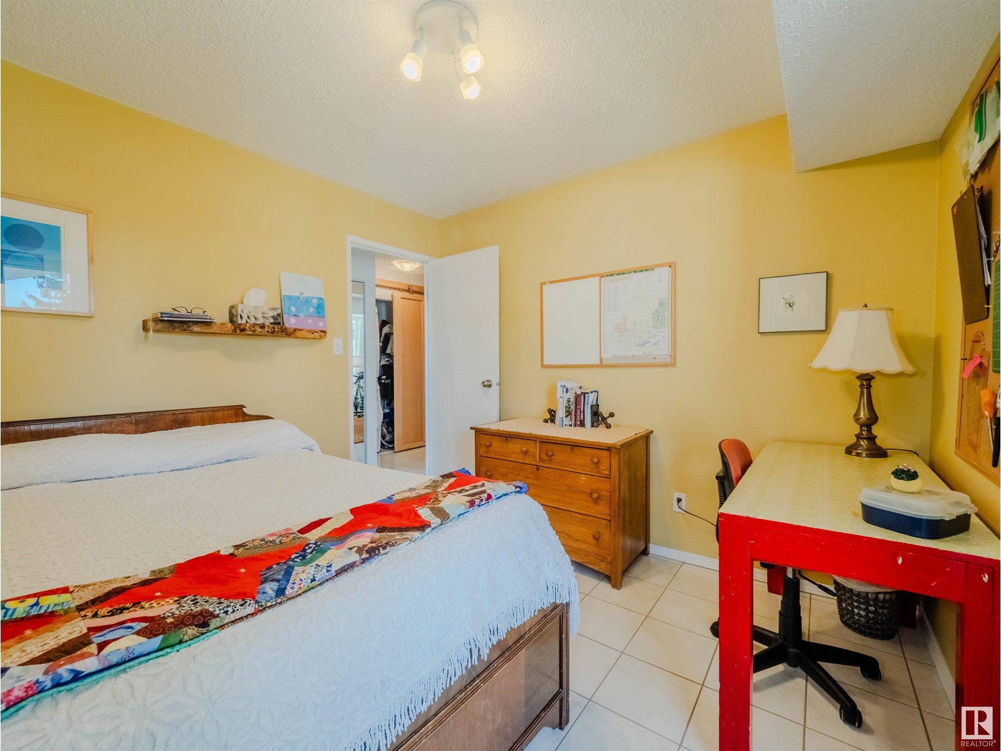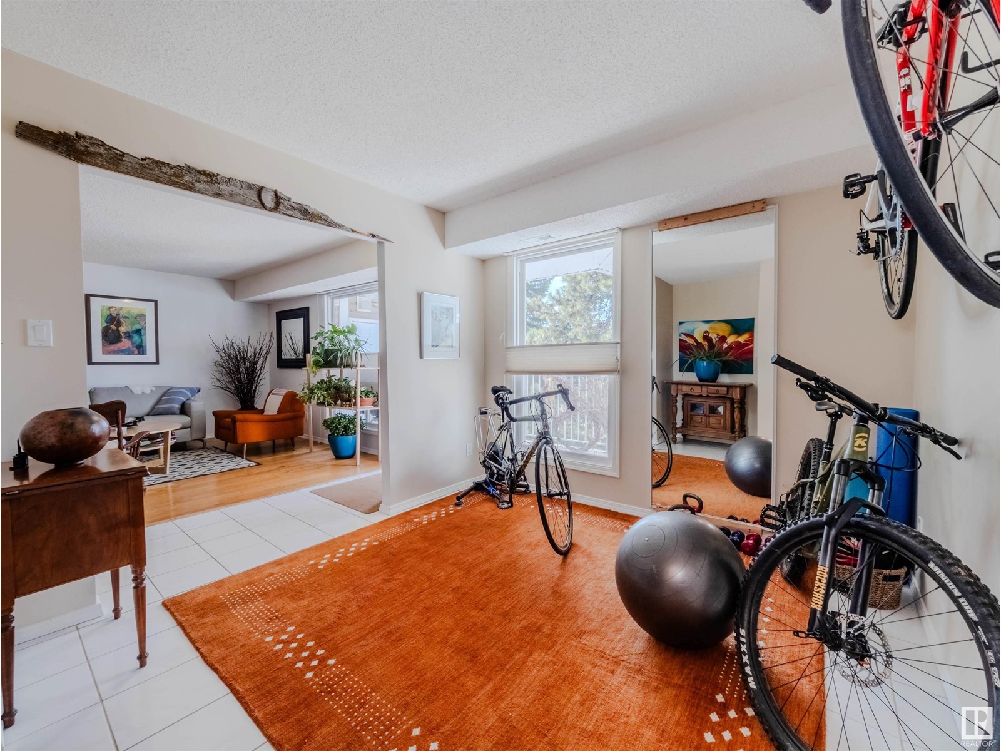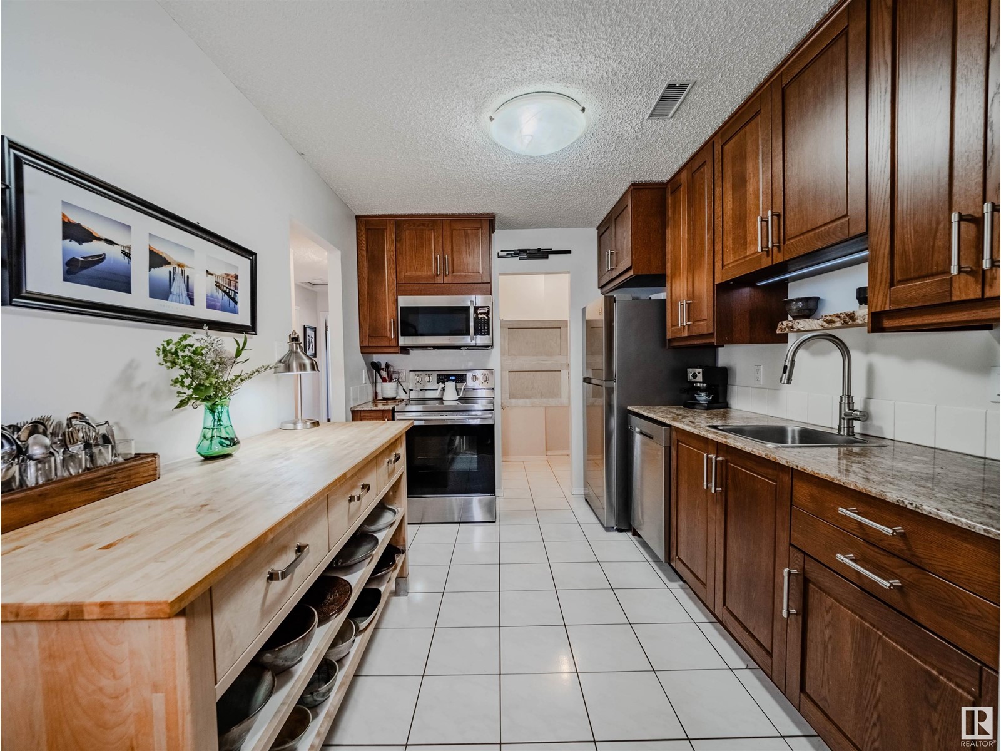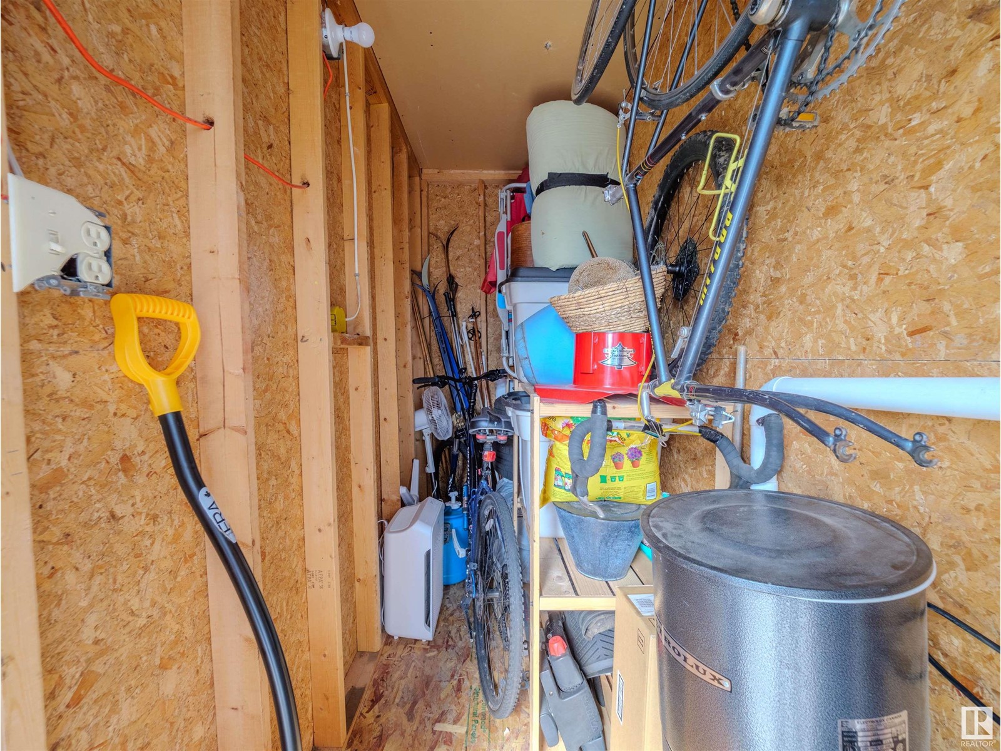#94 2204 118 St Nw Edmonton, Alberta T6J 5K2
$214,900Maintenance, Exterior Maintenance, Insurance, Landscaping, Property Management, Other, See Remarks
$265.45 Monthly
Maintenance, Exterior Maintenance, Insurance, Landscaping, Property Management, Other, See Remarks
$265.45 MonthlyThis extremely well cared for carriage home offers 1120 sqft of comfortable, functional living space. Featuring 2 spacious bedrooms including a primary with a hugeWALK-IN CLOET, plus a versatile den that could easily be converted into a 3rd bedroom, this home is perfect for a variety of lifestyles. The open-concept layout flows seamlessly from the dining area to the bright living room, complete with a cozy WOOD BURNING FIREPLACE. The kitchen boasts STAINLESS STEEL APPLIANCES, a PANTRY, and plenty of prep space. Enjoy the convenience of IN-SUITE LAUNDRY, a 4-piece bathroom, and extra storage with an OUTDOOR LOCKER on the balcony. Speaking of which—the beautiful SOUTHWEST FACING BALCONY is the perfect spot to unwind and soak in the sun. With thoughtful touches throughout and lovingly maintained, this home is truly move-in ready. Located just off Blackmud Creek which features walking trails and beautiful scenic views. (id:46923)
Property Details
| MLS® Number | E4432055 |
| Property Type | Single Family |
| Neigbourhood | Skyrattler |
| Amenities Near By | Park, Playground, Schools, Shopping |
| Features | No Animal Home, No Smoking Home, Environmental Reserve |
| Parking Space Total | 1 |
| Structure | Porch |
Building
| Bathroom Total | 1 |
| Bedrooms Total | 2 |
| Appliances | Dishwasher, Dryer, Microwave Range Hood Combo, Refrigerator, Stove, Washer |
| Architectural Style | Carriage, Bungalow |
| Basement Type | None |
| Constructed Date | 1979 |
| Cooling Type | Central Air Conditioning |
| Fireplace Fuel | Wood |
| Fireplace Present | Yes |
| Fireplace Type | Unknown |
| Heating Type | Forced Air, Heat Pump |
| Stories Total | 1 |
| Size Interior | 1,119 Ft2 |
| Type | Row / Townhouse |
Parking
| Stall |
Land
| Acreage | No |
| Land Amenities | Park, Playground, Schools, Shopping |
| Size Irregular | 257.94 |
| Size Total | 257.94 M2 |
| Size Total Text | 257.94 M2 |
Rooms
| Level | Type | Length | Width | Dimensions |
|---|---|---|---|---|
| Main Level | Living Room | 4.72 m | 4.08 m | 4.72 m x 4.08 m |
| Main Level | Dining Room | 2.97 m | 3.69 m | 2.97 m x 3.69 m |
| Main Level | Kitchen | 3.17 m | 2.71 m | 3.17 m x 2.71 m |
| Main Level | Den | 2.95 m | 3.98 m | 2.95 m x 3.98 m |
| Main Level | Primary Bedroom | 3.17 m | 4.66 m | 3.17 m x 4.66 m |
| Main Level | Bedroom 2 | 2.84 m | 3.01 m | 2.84 m x 3.01 m |
https://www.realtor.ca/real-estate/28197290/94-2204-118-st-nw-edmonton-skyrattler
Contact Us
Contact us for more information
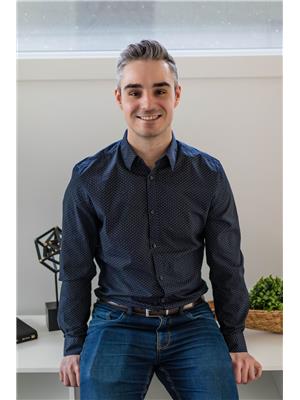
Colin M. Clowater
Associate
(780) 481-1144
www.instagram.com/colintherealtor/
425-450 Ordze Rd
Sherwood Park, Alberta T8B 0C5
(780) 570-9650







