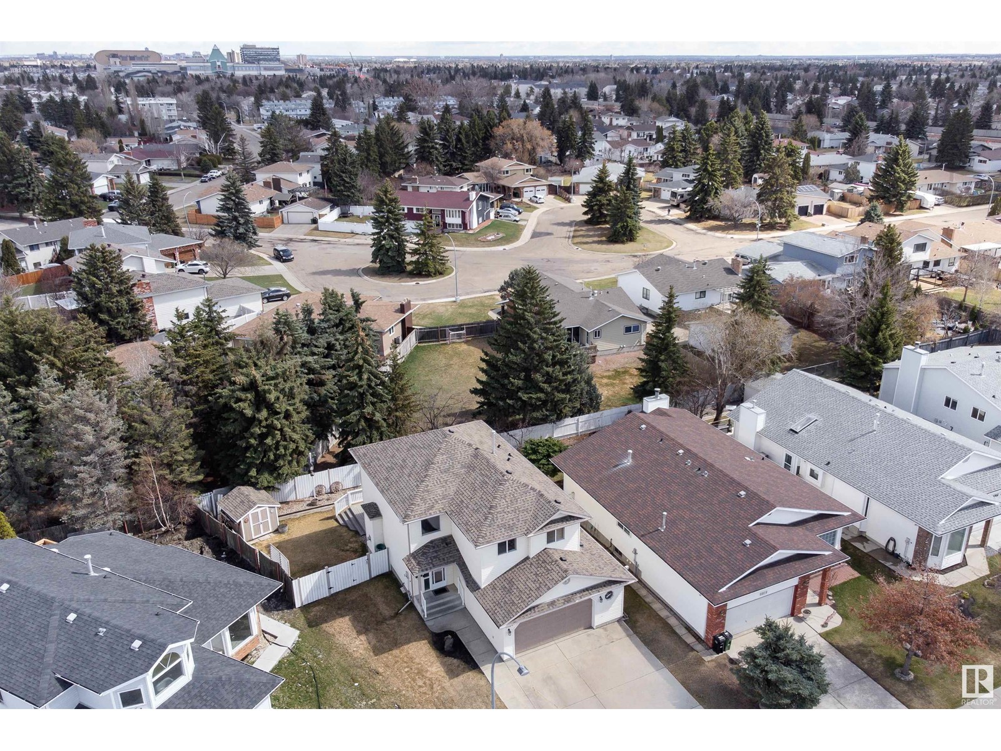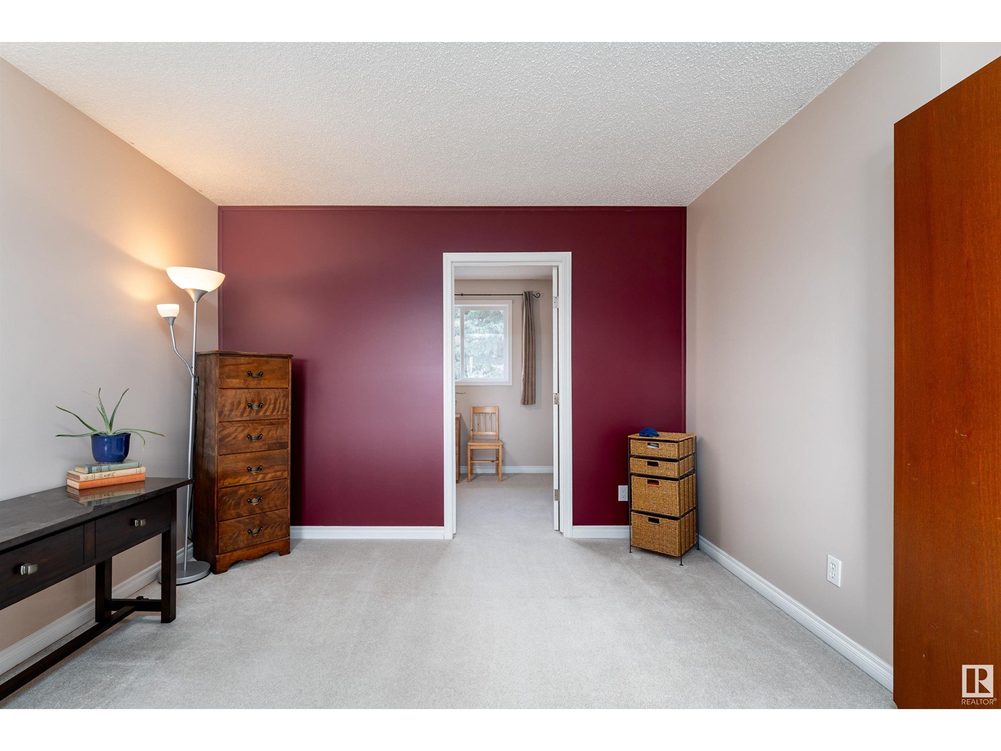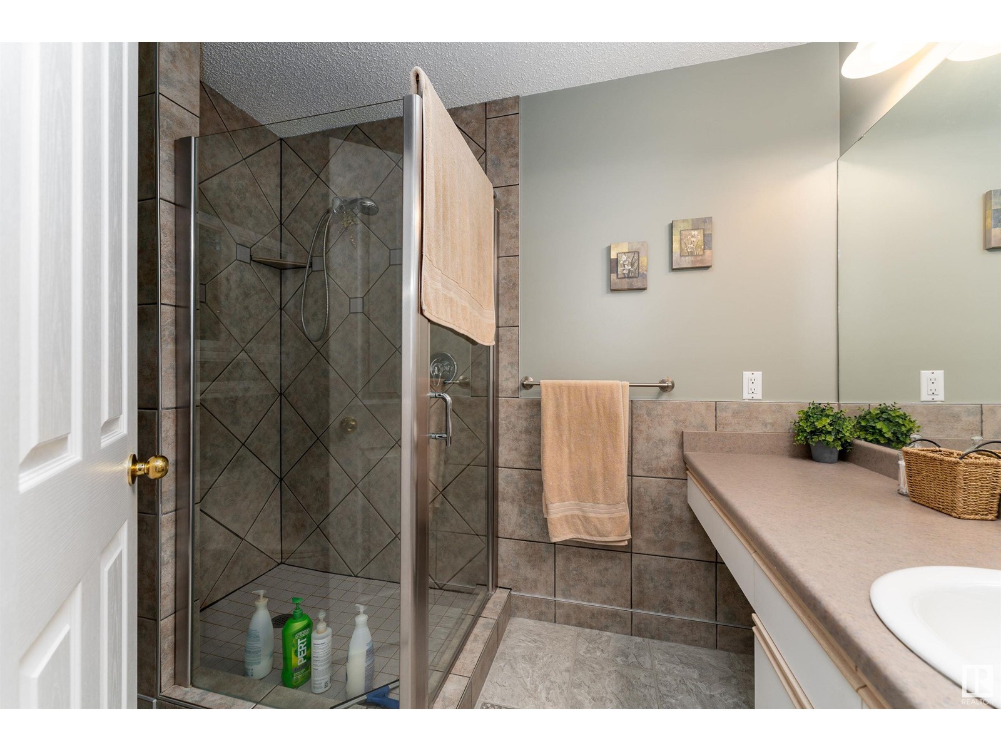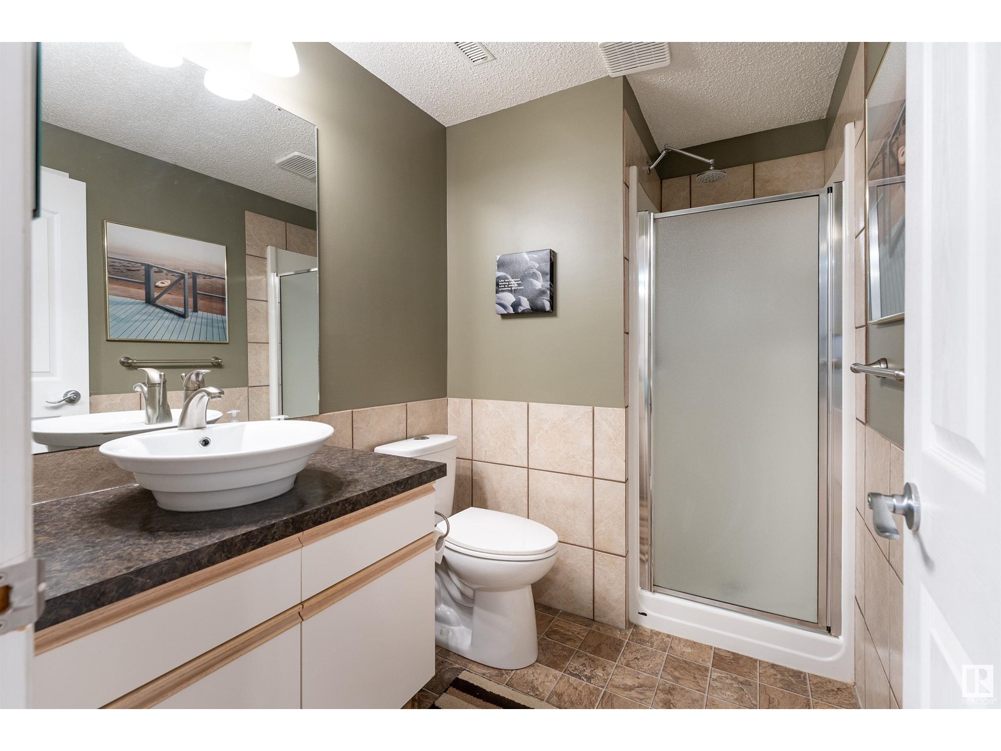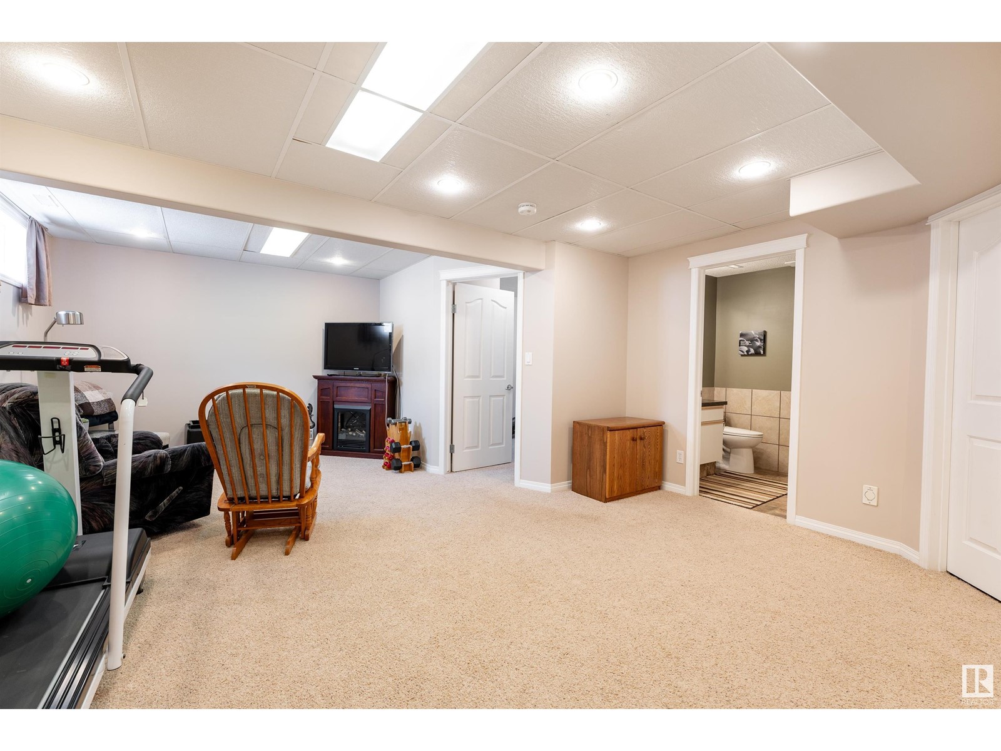8823 188 St Nw Edmonton, Alberta T5T 5Z8
$600,000
Welcome to this spacious and well-loved family home featuring an oversized double heated garage, RV parking pad large enough to accommodate a 30 ft fifth wheel. Enjoy your mornings on the sunny southeast-facing two-tiered deck, with beautiful views of mature spruce and apple trees & the relaxing sound of birdsong. The under-deck storage & raised garden beds are perfect for green thumbs. Inside, you’ll find 3 large living areas, 4 generously sized bedrooms, a primary ensuite with a large tiled shower, & main floor laundry for added convenience. The open floor plan offers both space & comfort for the entire family. Located in a friendly community with parks & a dog park nearby, this home is just minutes to West Edmonton Mall, grocery stores, the YMCA, & major roads like the Anthony Henday, Whitemud, & Yellowhead. It’s also 12 minutes to St. Albert, 16 minutes to downtown, and 25 minutes to YEG Airport. With plenty of storage space and a peaceful, walkable neighbourhood, it's perfect for the family. (id:46923)
Open House
This property has open houses!
1:00 pm
Ends at:4:00 pm
1:00 pm
Ends at:4:00 pm
Property Details
| MLS® Number | E4432183 |
| Property Type | Single Family |
| Neigbourhood | Belmead |
| Amenities Near By | Playground, Public Transit, Schools, Shopping |
| Features | Exterior Walls- 2x6" |
| Parking Space Total | 4 |
| Structure | Deck |
Building
| Bathroom Total | 4 |
| Bedrooms Total | 4 |
| Appliances | Dishwasher, Dryer, Fan, Garage Door Opener Remote(s), Garage Door Opener, Hood Fan, Refrigerator, Storage Shed, Stove, Washer, Window Coverings, See Remarks |
| Basement Development | Finished |
| Basement Type | Full (finished) |
| Constructed Date | 1998 |
| Construction Style Attachment | Detached |
| Cooling Type | Central Air Conditioning |
| Fire Protection | Smoke Detectors |
| Half Bath Total | 1 |
| Heating Type | Forced Air |
| Stories Total | 2 |
| Size Interior | 1,832 Ft2 |
| Type | House |
Parking
| Attached Garage | |
| Heated Garage | |
| Oversize |
Land
| Acreage | No |
| Fence Type | Fence |
| Land Amenities | Playground, Public Transit, Schools, Shopping |
| Size Irregular | 524.57 |
| Size Total | 524.57 M2 |
| Size Total Text | 524.57 M2 |
Rooms
| Level | Type | Length | Width | Dimensions |
|---|---|---|---|---|
| Basement | Family Room | 5.93 m | 3.81 m | 5.93 m x 3.81 m |
| Basement | Bedroom 4 | 3.51 m | 2.68 m | 3.51 m x 2.68 m |
| Basement | Utility Room | 3.87 m | 3.5 m | 3.87 m x 3.5 m |
| Basement | Storage | 1.53 m | 1.82 m | 1.53 m x 1.82 m |
| Main Level | Living Room | 6.05 m | 4.09 m | 6.05 m x 4.09 m |
| Main Level | Dining Room | 3.69 m | 2.13 m | 3.69 m x 2.13 m |
| Main Level | Kitchen | 3.95 m | 3.69 m | 3.95 m x 3.69 m |
| Main Level | Laundry Room | 2.58 m | 2.58 m | 2.58 m x 2.58 m |
| Upper Level | Den | 3.44 m | 2.21 m | 3.44 m x 2.21 m |
| Upper Level | Primary Bedroom | 4.31 m | 3.71 m | 4.31 m x 3.71 m |
| Upper Level | Bedroom 2 | 3.48 m | 2.68 m | 3.48 m x 2.68 m |
| Upper Level | Bedroom 3 | 3.17 m | 2.67 m | 3.17 m x 2.67 m |
| Upper Level | Bonus Room | 4.1 m | 3.82 m | 4.1 m x 3.82 m |
https://www.realtor.ca/real-estate/28202412/8823-188-st-nw-edmonton-belmead
Contact Us
Contact us for more information

Serge Bourgoin
Associate
www.edmonton-real-estate.com/
www.facebook.com/serge.bourgoin
www.linkedin.com/in/sergebourgoin/
www.instagram.com/sergebourgoin/
www.youtube.com/teamleadingedge1
1400-10665 Jasper Ave Nw
Edmonton, Alberta T5J 3S9
(403) 262-7653

