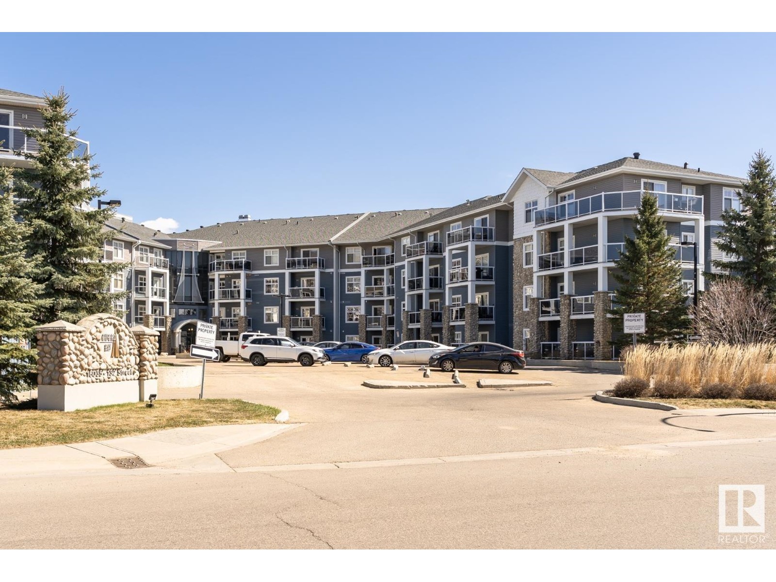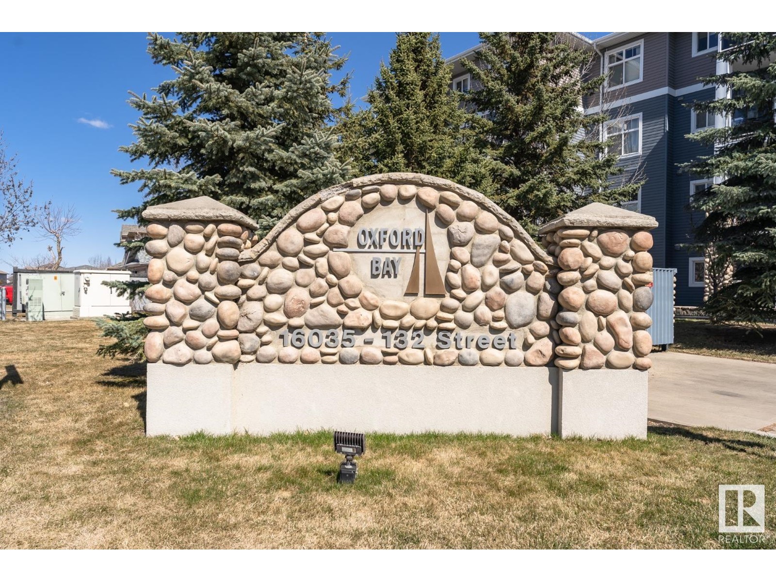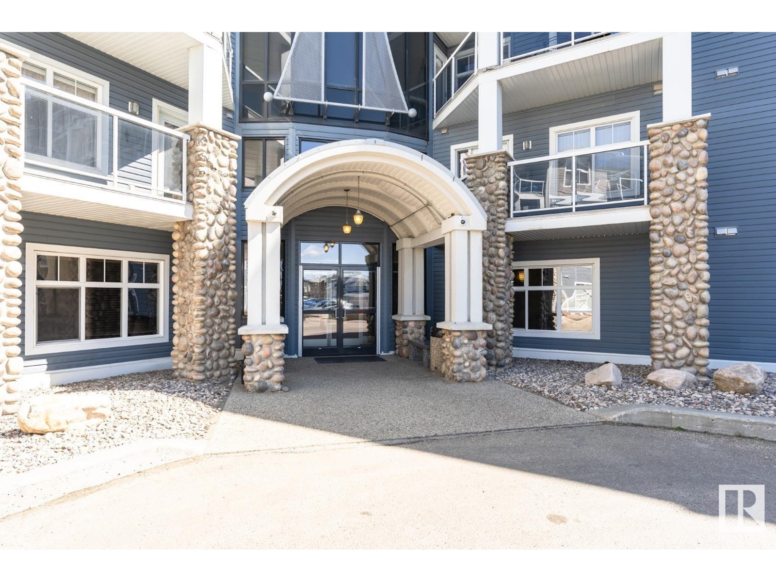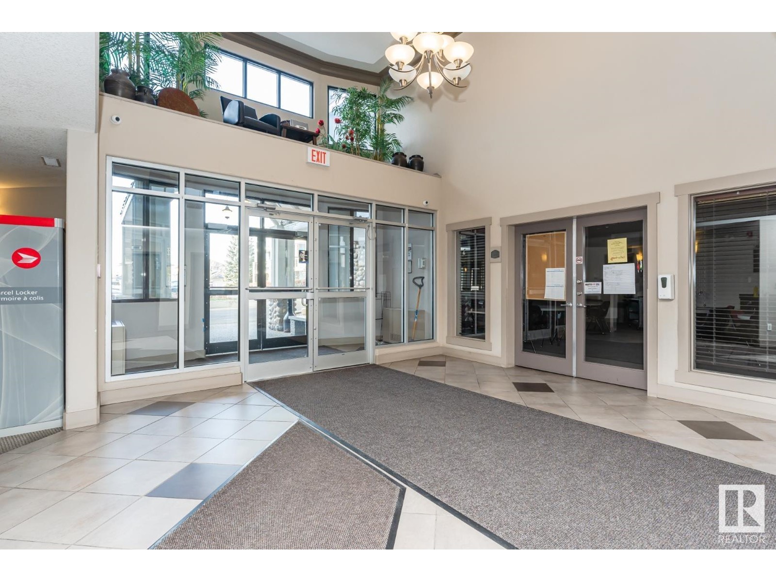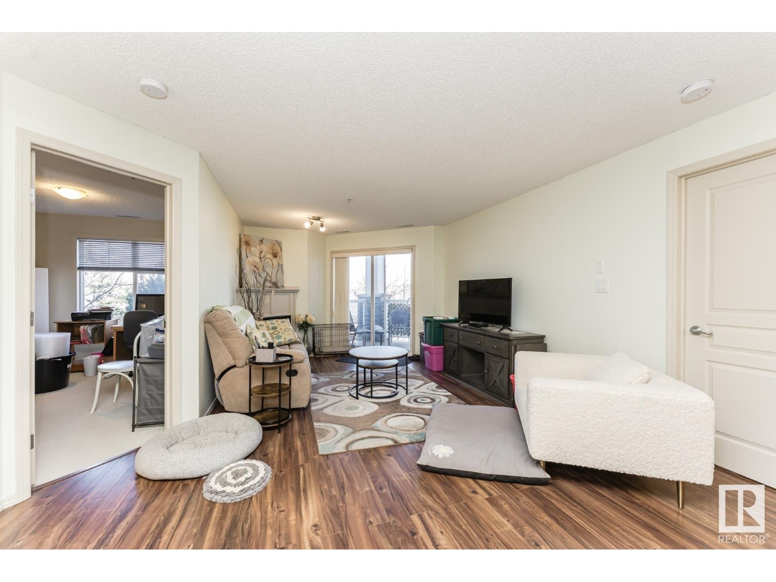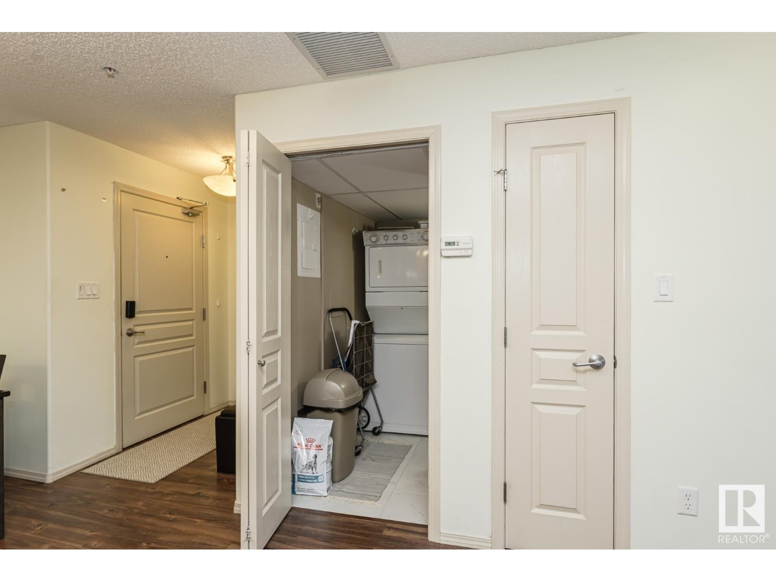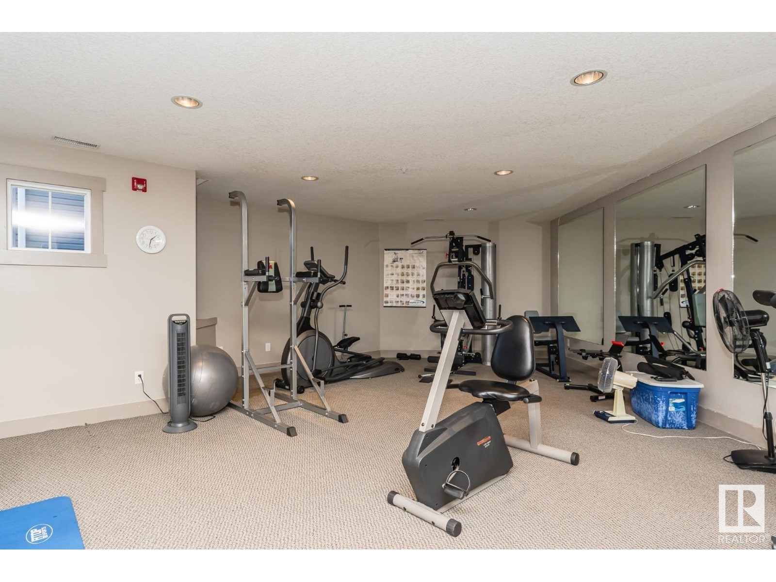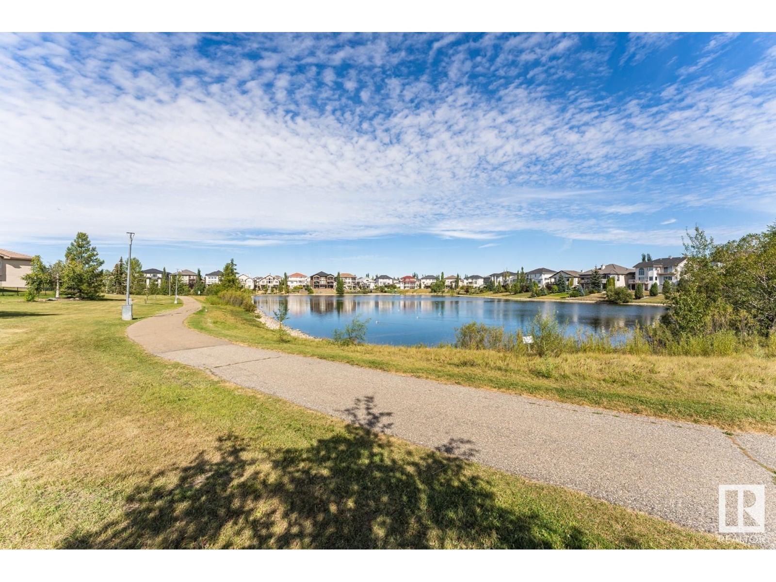#205 16035 132 St Nw Edmonton, Alberta T6V 0B4
$255,000Maintenance, Heat, Insurance, Other, See Remarks, Property Management, Water
$630.49 Monthly
Maintenance, Heat, Insurance, Other, See Remarks, Property Management, Water
$630.49 MonthlyWell maintained 2 bedroom condo located in the well sought after community in Oxford. Features include an island kitchen with lots of cupboard space, A dining area, living room with corner gas fireplace. and a patio door leading to a private balcony. There are 2 spacious bedroom with the primary having a walk through closet leading to a 3 piece en-suite as well there is also a door from the primary bedroom leading to the balcony. Finishing off the main floor is an addition 4 piece family bath. Comes with an underground titled stall. What a great place to call home and is a real pleasure to show. (id:46923)
Property Details
| MLS® Number | E4432280 |
| Property Type | Single Family |
| Neigbourhood | Oxford |
| Amenities Near By | Public Transit, Schools, Shopping |
| Community Features | Lake Privileges |
| Parking Space Total | 1 |
| Water Front Type | Waterfront On Lake |
Building
| Bathroom Total | 2 |
| Bedrooms Total | 2 |
| Amenities | Vinyl Windows |
| Appliances | Dishwasher, Dryer, Microwave Range Hood Combo, Refrigerator, Stove, Washer |
| Basement Type | None |
| Constructed Date | 2005 |
| Fire Protection | Smoke Detectors |
| Fireplace Fuel | Gas |
| Fireplace Present | Yes |
| Fireplace Type | Corner |
| Heating Type | Coil Fan |
| Size Interior | 952 Ft2 |
| Type | Apartment |
Parking
| Heated Garage | |
| Stall | |
| Underground | |
| See Remarks |
Land
| Acreage | No |
| Land Amenities | Public Transit, Schools, Shopping |
| Size Irregular | 74.4 |
| Size Total | 74.4 M2 |
| Size Total Text | 74.4 M2 |
Rooms
| Level | Type | Length | Width | Dimensions |
|---|---|---|---|---|
| Main Level | Living Room | 6.13 m | 4.2 m | 6.13 m x 4.2 m |
| Main Level | Dining Room | 3.75 m | 2.31 m | 3.75 m x 2.31 m |
| Main Level | Kitchen | 3.75 m | 2.71 m | 3.75 m x 2.71 m |
| Main Level | Primary Bedroom | 6.15 m | 3.19 m | 6.15 m x 3.19 m |
| Main Level | Bedroom 2 | 3.83 m | 3.18 m | 3.83 m x 3.18 m |
https://www.realtor.ca/real-estate/28205264/205-16035-132-st-nw-edmonton-oxford
Contact Us
Contact us for more information

Doug A. Donnelly
Associate
(780) 431-5624
www.thedocteam.ca/
3018 Calgary Trail Nw
Edmonton, Alberta T6J 6V4
(780) 431-5600
(780) 431-5624

