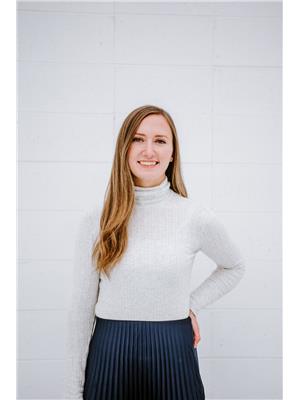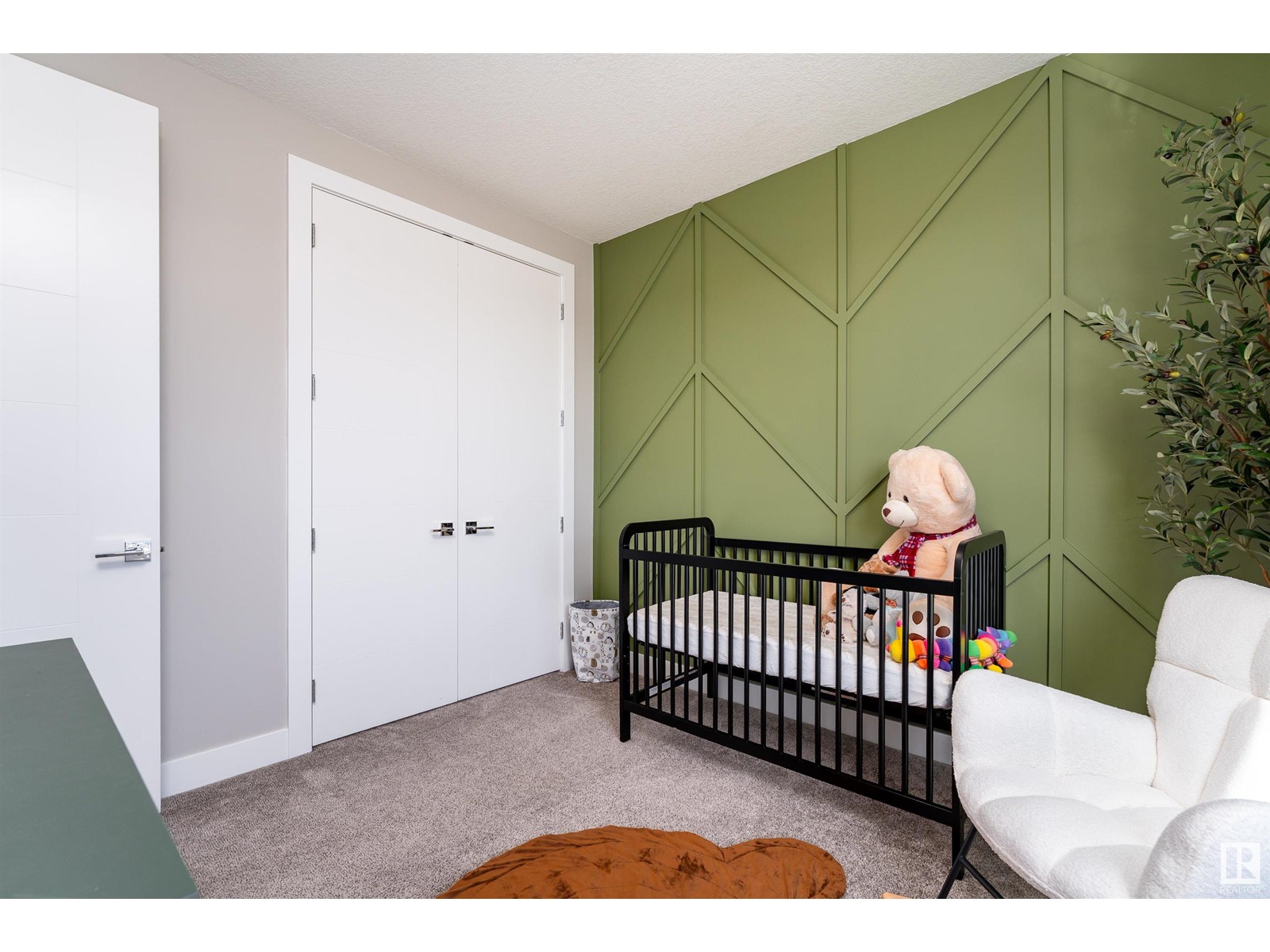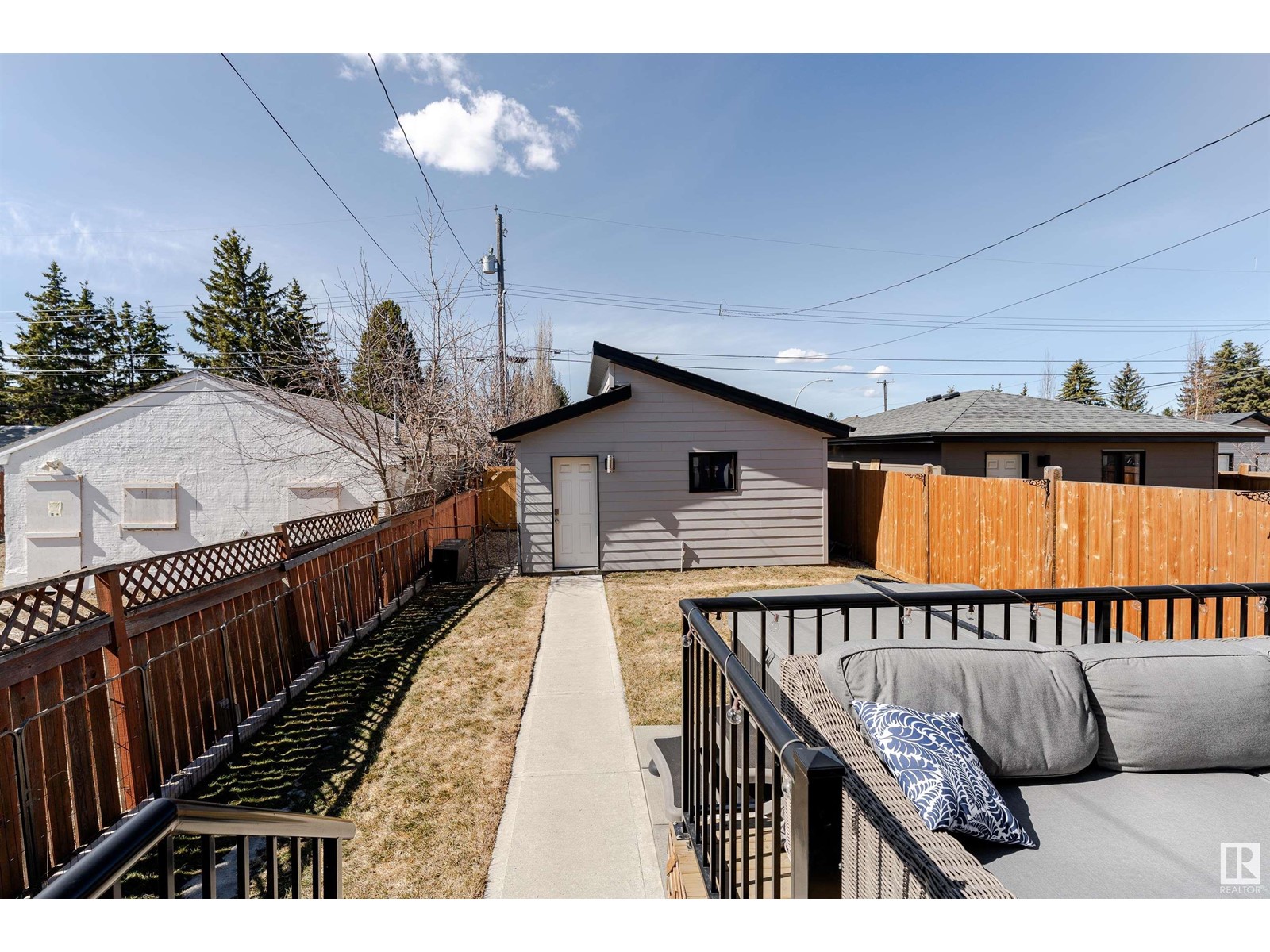9838 159 St Nw Edmonton, Alberta T5P 2Z5
$629,990
Welcome to Glenwood! This luxury infill will not disappoint. Loaded with upgrades you typically only find in a much more expensive home, this modern two-storey stands apart from the rest. 5 ft wider than most skinnies, 9 ft ceilings on all three floors, 8 ft interior doors, triple pane windows, engineered hardwood, glass staircase, this home is one of a kind! From the front entry you will be impressed with the open-concept floor plan and the abundance of natural light throughout the main floor. A stunning chef's kitchen with custom cabinetry, huge island, granite counter tops, and upgraded stainless steel appliances (including gas stove) is the star of the show. Upstairs you'll find the primary bedroom with walk-in closet and spa-like ensuite bathroom. 2 additional bdrms as well as a full bath and bonus room complete the 2nd floor. A separate entrance to the basement allows for future legal suite potential. Plus, this home is just down the street from future west-side LRT line (id:46923)
Open House
This property has open houses!
1:00 pm
Ends at:3:00 pm
Property Details
| MLS® Number | E4432252 |
| Property Type | Single Family |
| Neigbourhood | Glenwood (Edmonton) |
| Amenities Near By | Public Transit, Schools, Shopping |
| Features | Lane, No Smoking Home |
| Structure | Deck |
Building
| Bathroom Total | 3 |
| Bedrooms Total | 3 |
| Amenities | Ceiling - 9ft |
| Appliances | Dishwasher, Dryer, Garage Door Opener Remote(s), Garage Door Opener, Hood Fan, Refrigerator, Gas Stove(s), Washer |
| Basement Development | Unfinished |
| Basement Type | Full (unfinished) |
| Constructed Date | 2017 |
| Construction Style Attachment | Detached |
| Cooling Type | Central Air Conditioning |
| Fireplace Fuel | Electric |
| Fireplace Present | Yes |
| Fireplace Type | Unknown |
| Half Bath Total | 1 |
| Heating Type | Forced Air |
| Stories Total | 2 |
| Size Interior | 1,831 Ft2 |
| Type | House |
Parking
| Detached Garage |
Land
| Acreage | No |
| Fence Type | Fence |
| Land Amenities | Public Transit, Schools, Shopping |
| Size Irregular | 367.91 |
| Size Total | 367.91 M2 |
| Size Total Text | 367.91 M2 |
Rooms
| Level | Type | Length | Width | Dimensions |
|---|---|---|---|---|
| Main Level | Living Room | 5.30m x 6.27m | ||
| Main Level | Dining Room | 3.52m x 3.52m | ||
| Main Level | Kitchen | 4.10m x 4.86m | ||
| Main Level | Pantry | Measurements not available | ||
| Upper Level | Primary Bedroom | 4.16m x 5.01m | ||
| Upper Level | Bedroom 2 | 3.61m x 3.29m | ||
| Upper Level | Bedroom 3 | 3.07m x 3.37m | ||
| Upper Level | Bonus Room | Measurements not available |
https://www.realtor.ca/real-estate/28204356/9838-159-st-nw-edmonton-glenwood-edmonton
Contact Us
Contact us for more information

Sarah N. Middleton
Associate
105-4990 92 Ave Nw
Edmonton, Alberta T6B 2V4
(780) 477-9338
sweetly.ca/

































