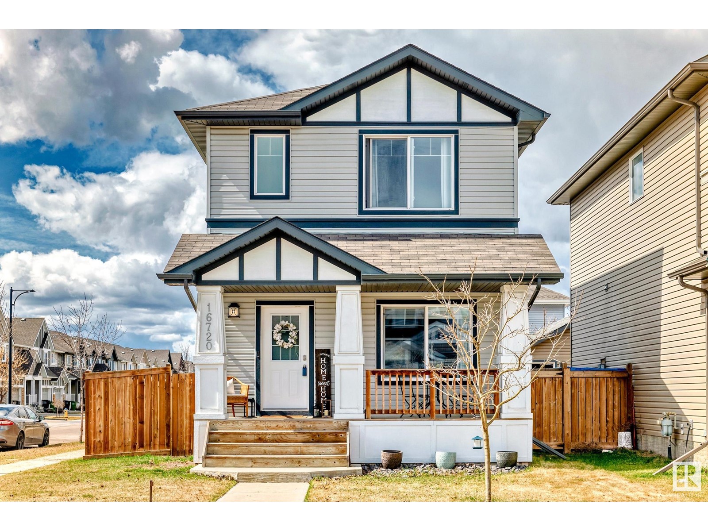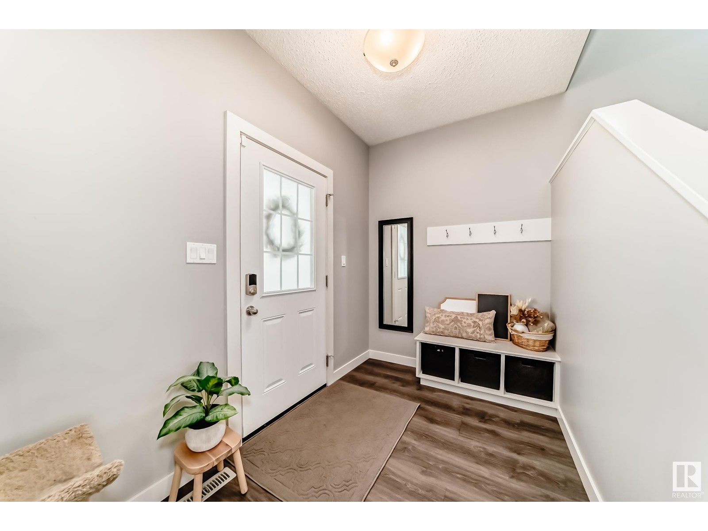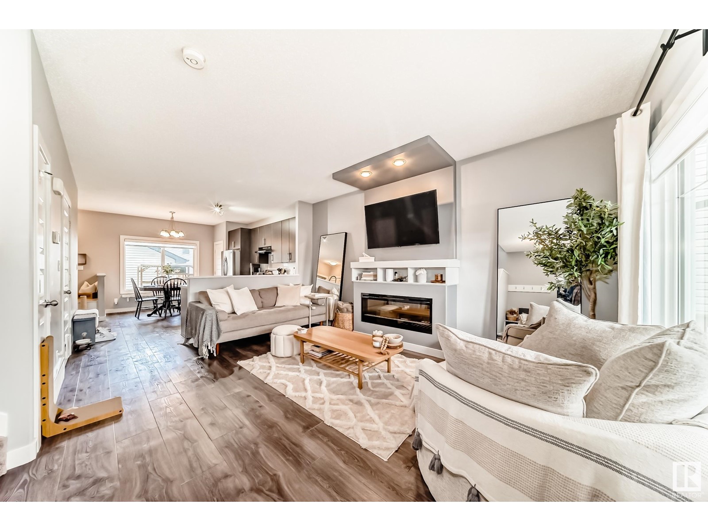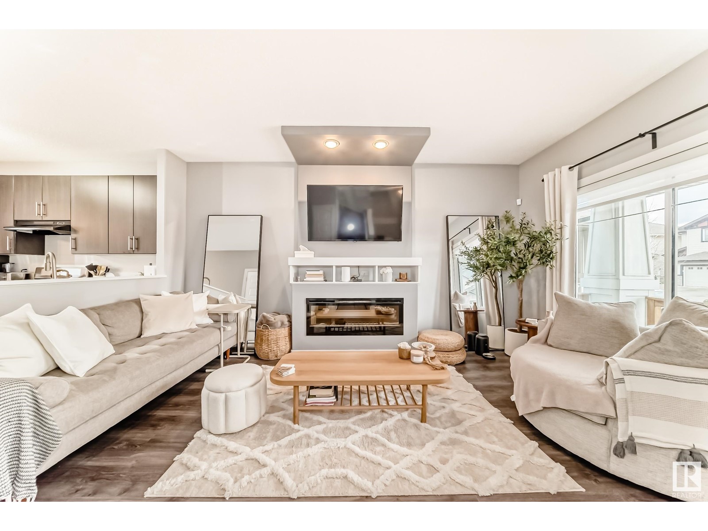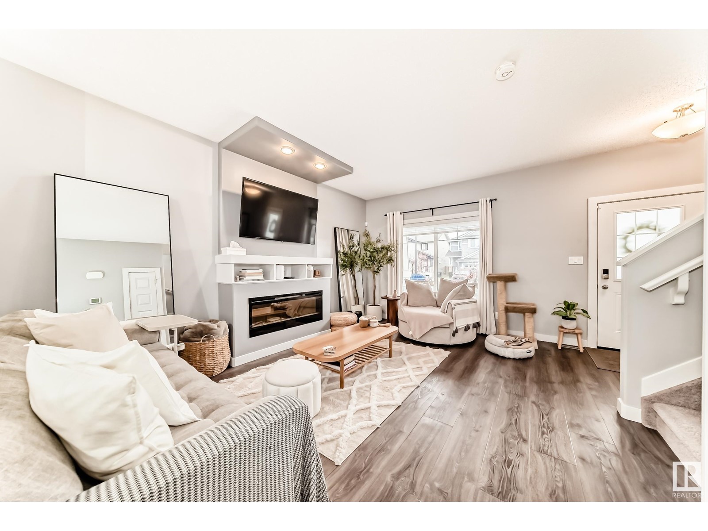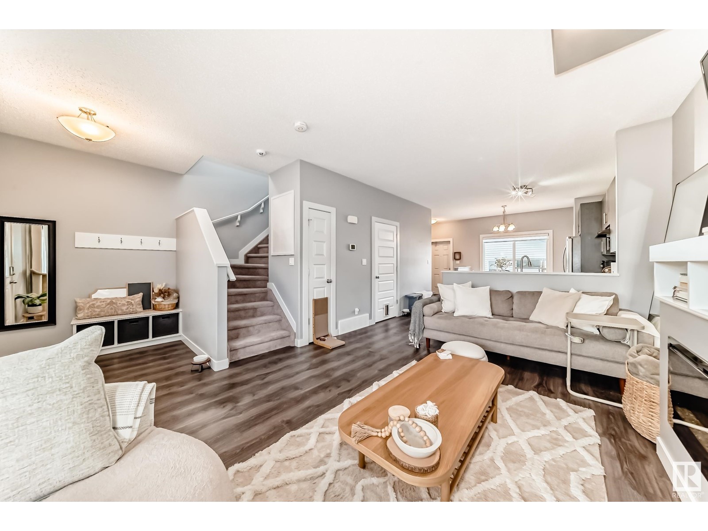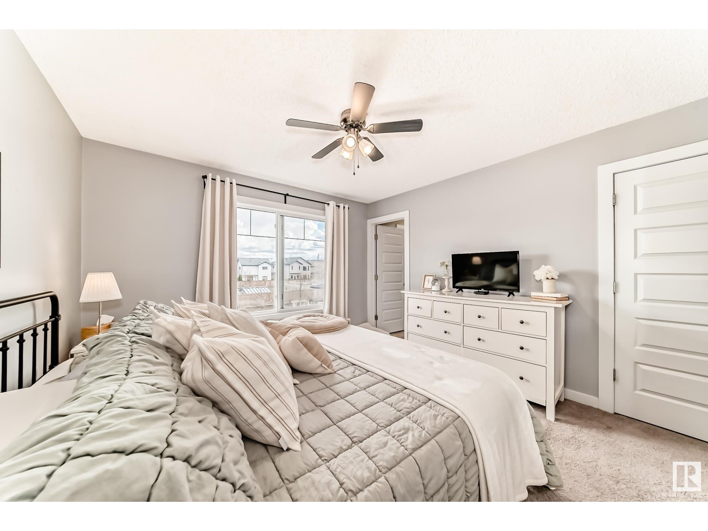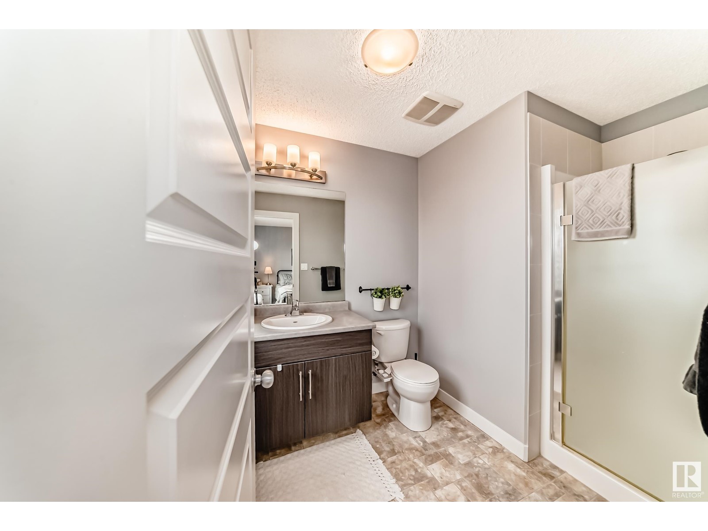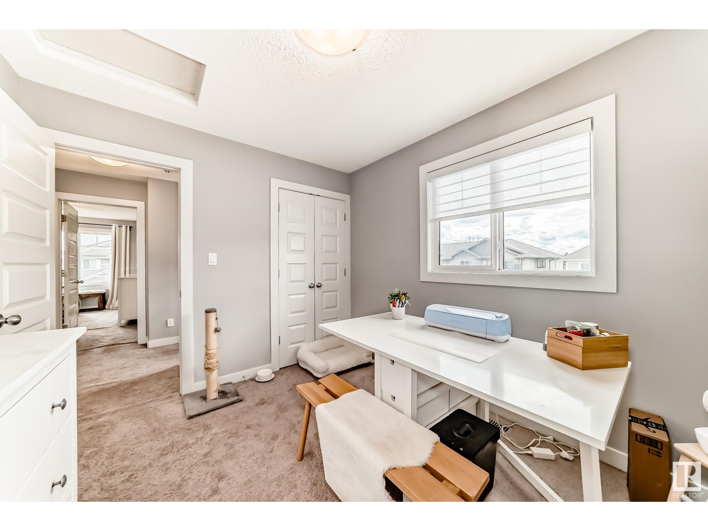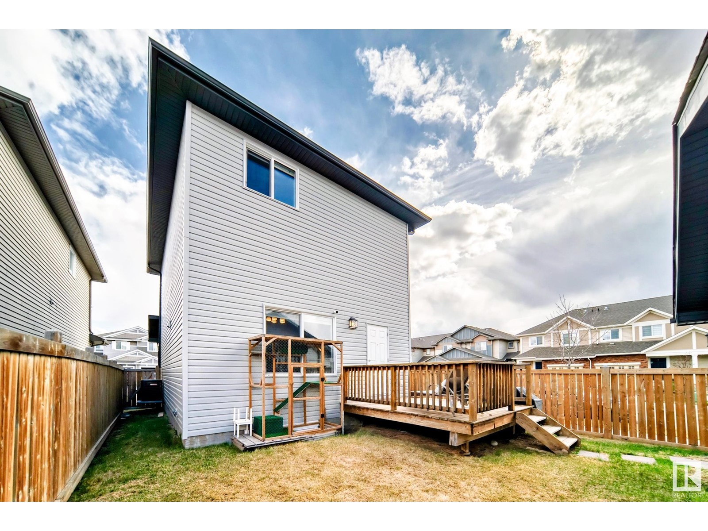16720 120 St Nw Edmonton, Alberta T5X 0G5
$474,888
Welcome to this charming 3-bedroom, 2.5-bathroom family home in the highly sought-after New Castle area. Thoughtfully designed with 9' ceilings and high-quality finishes, including stainless steel appliances and a gas stove, this home offers both comfort and style. The Upper floor has the spacious primary suite features a large walk-in closet and a private ensuite, Two great size bedrooms and a four piece bath .The fully fenced yard, rear deck, and cozy front porch provide great outdoor spaces. Enjoy the convenience of a double detached garage, mailbox at your doorstep, and a bus stop just a minute away. Located within walking distance to scenic trails around a pond, a gym, restaurants, shopping, schools, and more, the lifestyle here is unbeatable. The undeveloped basement is a rare gem with a true flat ceiling—free of low-hanging ductwork—making it easy to develop and includes rough-in for a future bathroom. This is a must-see home in a fantastic location! (id:46923)
Property Details
| MLS® Number | E4432340 |
| Property Type | Single Family |
| Neigbourhood | Rapperswill |
| Amenities Near By | Airport, Golf Course, Playground, Public Transit, Schools, Shopping |
| Community Features | Public Swimming Pool |
| Features | Corner Site, See Remarks, Lane, Exterior Walls- 2x6", No Smoking Home |
| Structure | Deck |
Building
| Bathroom Total | 3 |
| Bedrooms Total | 3 |
| Amenities | Ceiling - 9ft |
| Appliances | Dishwasher, Hood Fan, Refrigerator, Gas Stove(s), Washer, Window Coverings, See Remarks |
| Basement Development | Unfinished |
| Basement Type | Full (unfinished) |
| Constructed Date | 2013 |
| Construction Style Attachment | Detached |
| Cooling Type | Central Air Conditioning |
| Fire Protection | Smoke Detectors |
| Half Bath Total | 1 |
| Heating Type | Forced Air |
| Stories Total | 2 |
| Size Interior | 1,325 Ft2 |
| Type | House |
Parking
| Detached Garage |
Land
| Acreage | No |
| Fence Type | Fence |
| Land Amenities | Airport, Golf Course, Playground, Public Transit, Schools, Shopping |
| Size Irregular | 336.29 |
| Size Total | 336.29 M2 |
| Size Total Text | 336.29 M2 |
Rooms
| Level | Type | Length | Width | Dimensions |
|---|---|---|---|---|
| Main Level | Living Room | 5.04 m | 3.81 m | 5.04 m x 3.81 m |
| Main Level | Kitchen | 4.44 m | 3.78 m | 4.44 m x 3.78 m |
| Main Level | Breakfast | Measurements not available | ||
| Upper Level | Primary Bedroom | 3.56 m | 3.67 m | 3.56 m x 3.67 m |
| Upper Level | Bedroom 2 | 3.6 m | 2.88 m | 3.6 m x 2.88 m |
| Upper Level | Bedroom 3 | 3.21 m | 2.79 m | 3.21 m x 2.79 m |
https://www.realtor.ca/real-estate/28206532/16720-120-st-nw-edmonton-rapperswill
Contact Us
Contact us for more information
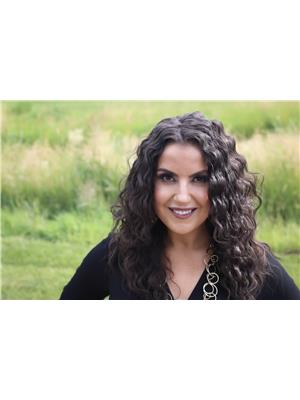
Kathy Sobh
Associate
(780) 450-6670
4107 99 St Nw
Edmonton, Alberta T6E 3N4
(780) 450-6300
(780) 450-6670

