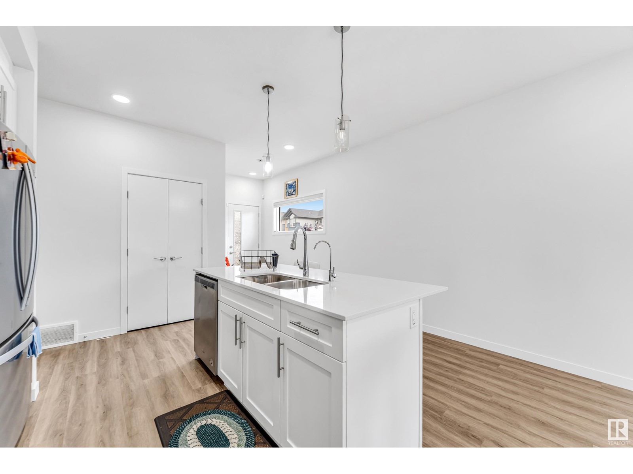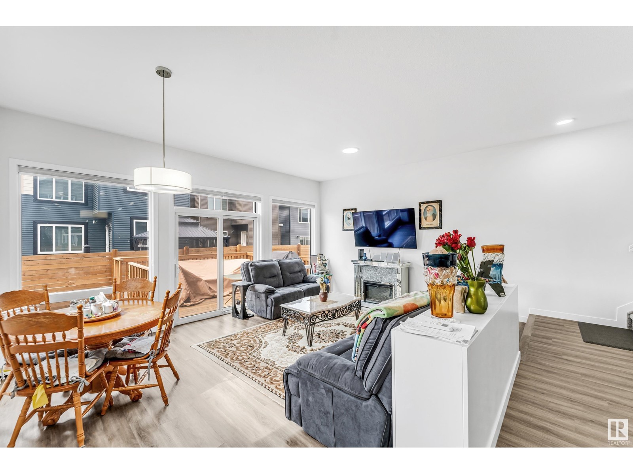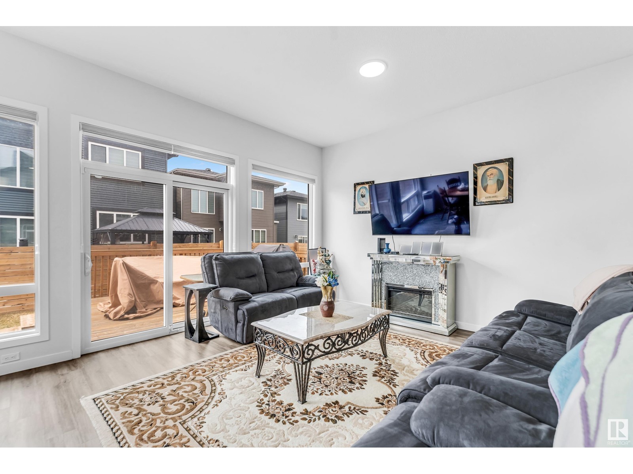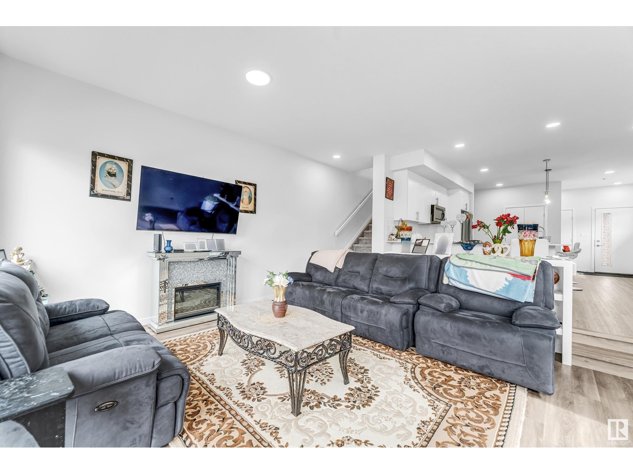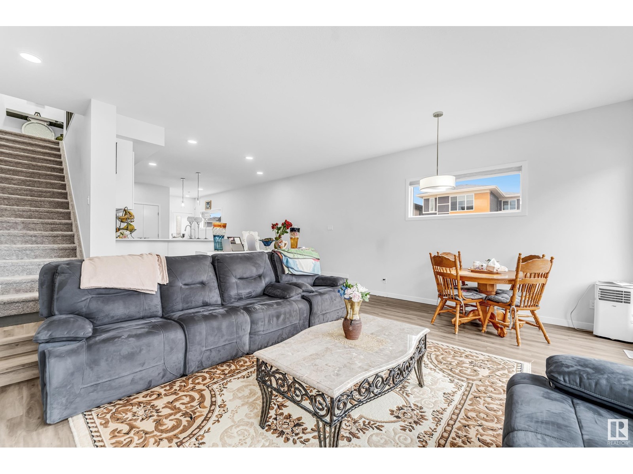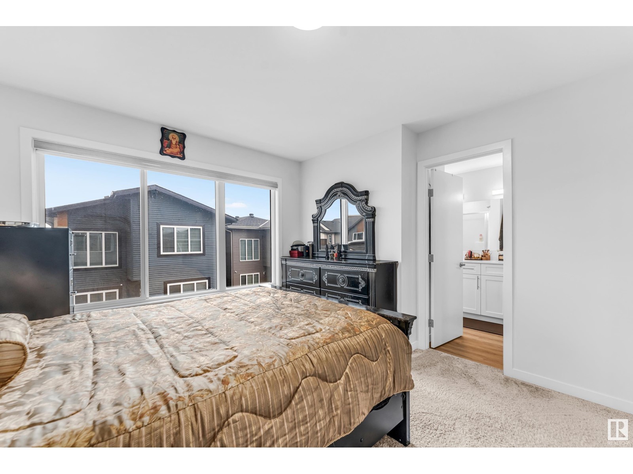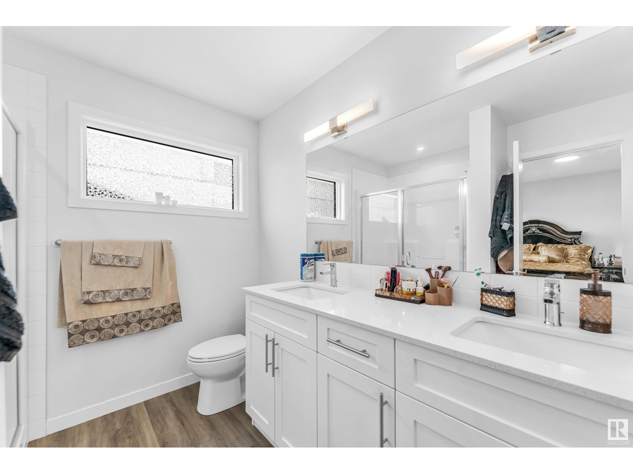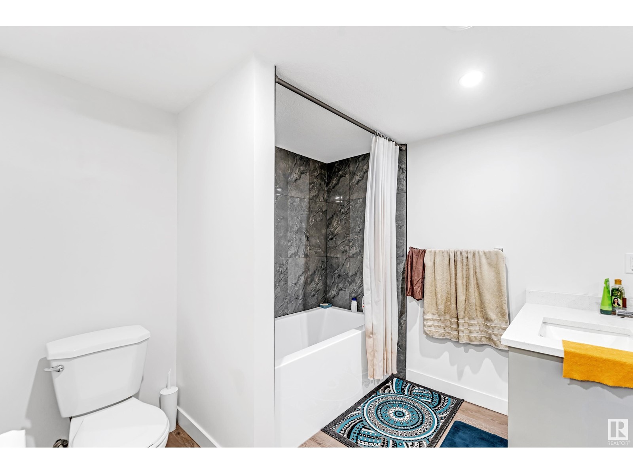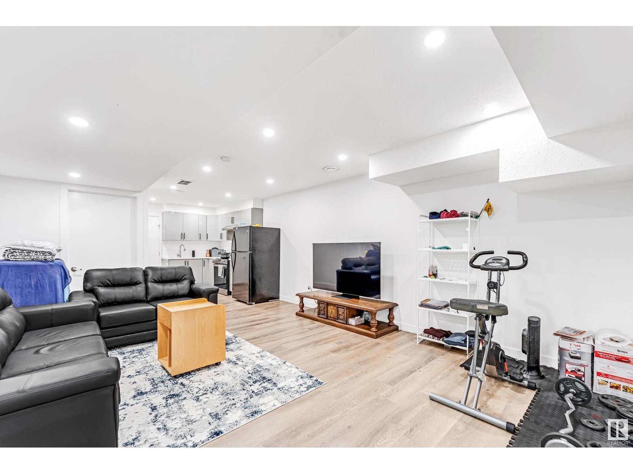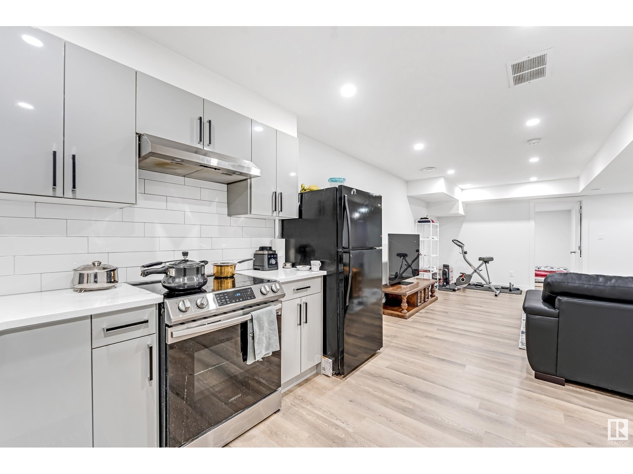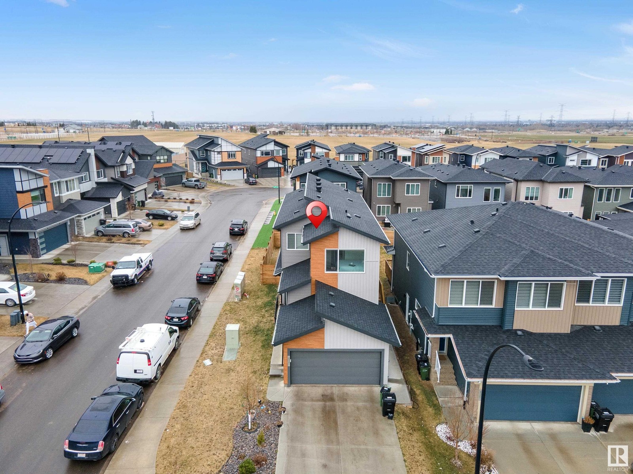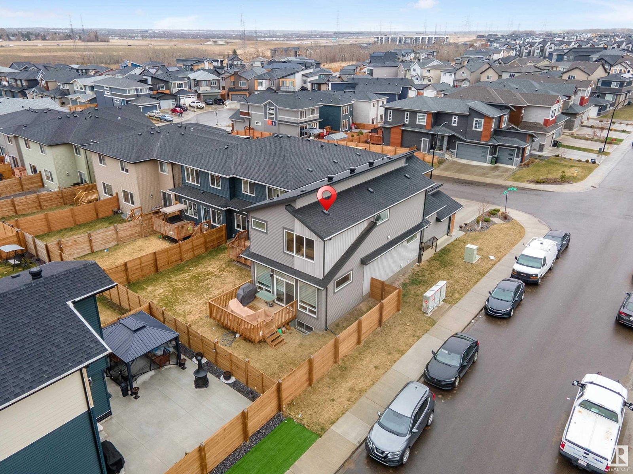434 41 St Sw Edmonton, Alberta T6X 2L7
$649,900
**FINISHED BASEMENT**CHARLESWORTH COMMUNITY**beautifully crafted one spacious living room in the single-family home. Thoughtfully designed for modern families, this residence offers both comfort and convenience in a prime location. creating a bright, spacious, and airy ambiance throughout the main living area. The main floor features big living room and open concept kitchen and 2 piece washroom, Upstairs, you'll find one luxurious master bedrooms,completed with walk-in closets and private en-suite bathrooms, offering a true retreat. An additional two bedroom, a full bathroom, and a spacious bonus room—perfect for kids’ play, a family. with separate entry to the basement is finished with separate second kitchen rec room, bedroom and utility room. all the shopping plaza are nearby ideal for first time home buyers. (id:46923)
Property Details
| MLS® Number | E4432338 |
| Property Type | Single Family |
| Neigbourhood | Charlesworth |
| Amenities Near By | Airport, Playground, Schools, Shopping |
Building
| Bathroom Total | 4 |
| Bedrooms Total | 4 |
| Appliances | Dishwasher, Dryer, Garage Door Opener Remote(s), Hood Fan, Microwave, Refrigerator, Washer |
| Basement Development | Finished |
| Basement Type | Full (finished) |
| Constructed Date | 2020 |
| Construction Style Attachment | Detached |
| Fire Protection | Smoke Detectors |
| Fireplace Fuel | Electric |
| Fireplace Present | Yes |
| Fireplace Type | None |
| Half Bath Total | 1 |
| Heating Type | Forced Air |
| Stories Total | 2 |
| Size Interior | 1,920 Ft2 |
| Type | House |
Parking
| Attached Garage |
Land
| Acreage | No |
| Land Amenities | Airport, Playground, Schools, Shopping |
| Size Irregular | 328.56 |
| Size Total | 328.56 M2 |
| Size Total Text | 328.56 M2 |
Rooms
| Level | Type | Length | Width | Dimensions |
|---|---|---|---|---|
| Basement | Bedroom 4 | 2.94 m | 3.57 m | 2.94 m x 3.57 m |
| Basement | Second Kitchen | 2.65 m | 3.27 m | 2.65 m x 3.27 m |
| Basement | Recreation Room | 5.38 m | 6.38 m | 5.38 m x 6.38 m |
| Main Level | Living Room | 5.79 m | 4.39 m | 5.79 m x 4.39 m |
| Main Level | Dining Room | 2.76 m | 5.39 m | 2.76 m x 5.39 m |
| Main Level | Kitchen | 2.76 m | 3.25 m | 2.76 m x 3.25 m |
| Upper Level | Primary Bedroom | 3.73 m | 3.95 m | 3.73 m x 3.95 m |
| Upper Level | Bedroom 2 | 3.73 m | 3.95 m | 3.73 m x 3.95 m |
| Upper Level | Bedroom 3 | 3.09 m | 3.4 m | 3.09 m x 3.4 m |
| Upper Level | Bonus Room | 4.61 m | 4.19 m | 4.61 m x 4.19 m |
| Upper Level | Laundry Room | 2.13 m | 1.66 m | 2.13 m x 1.66 m |
https://www.realtor.ca/real-estate/28206530/434-41-st-sw-edmonton-charlesworth
Contact Us
Contact us for more information

Yad Dhillon
Associate
(780) 484-3690
www.facebook.com/yaddhillon.ca
201-9426 51 Ave Nw
Edmonton, Alberta T6E 5A6
(403) 493-7993
(877) 285-2001










