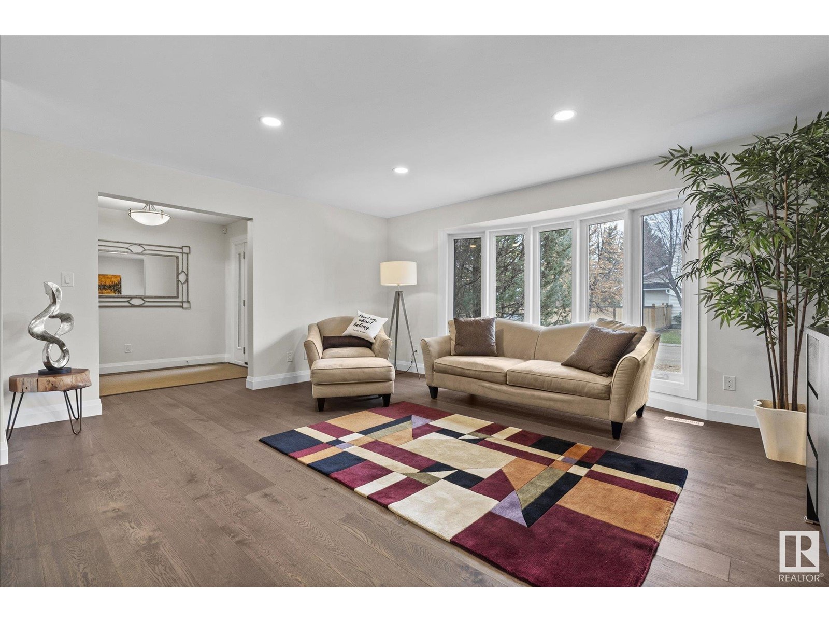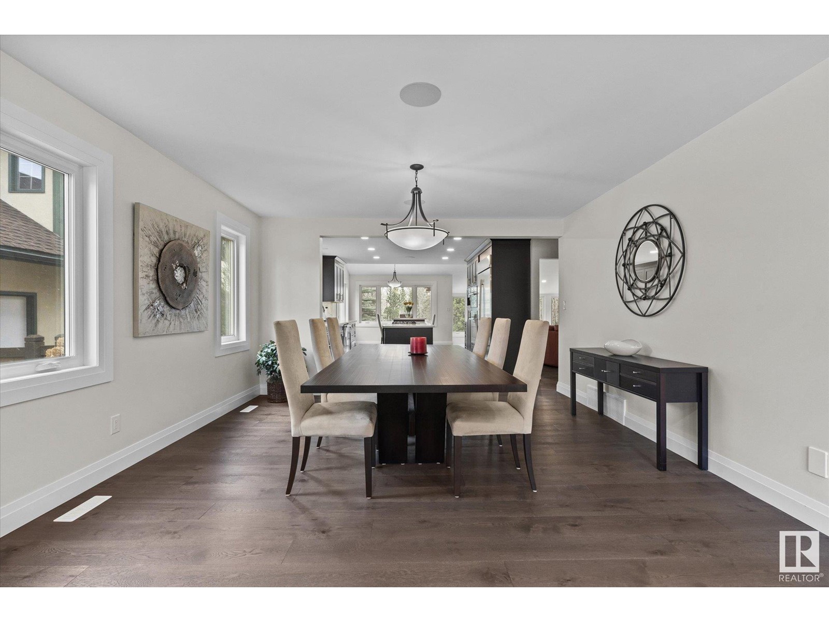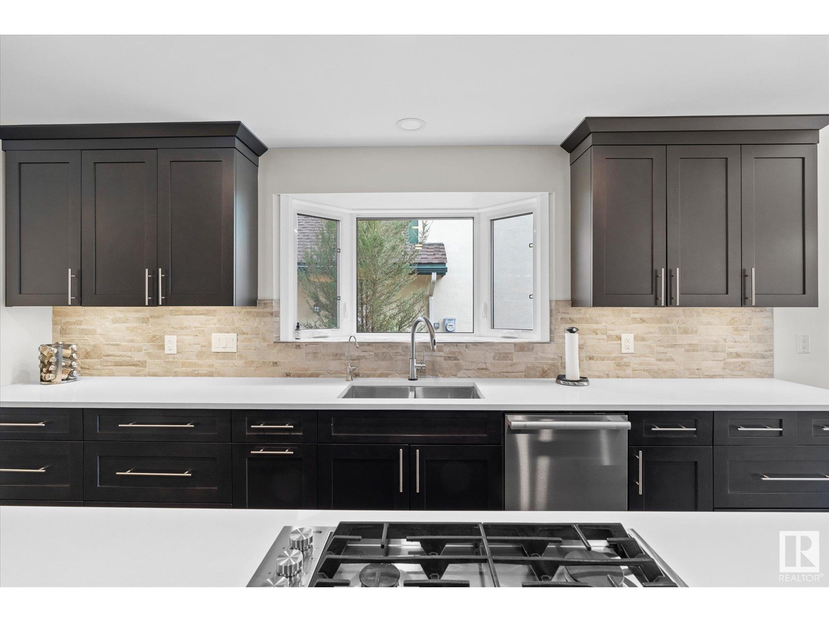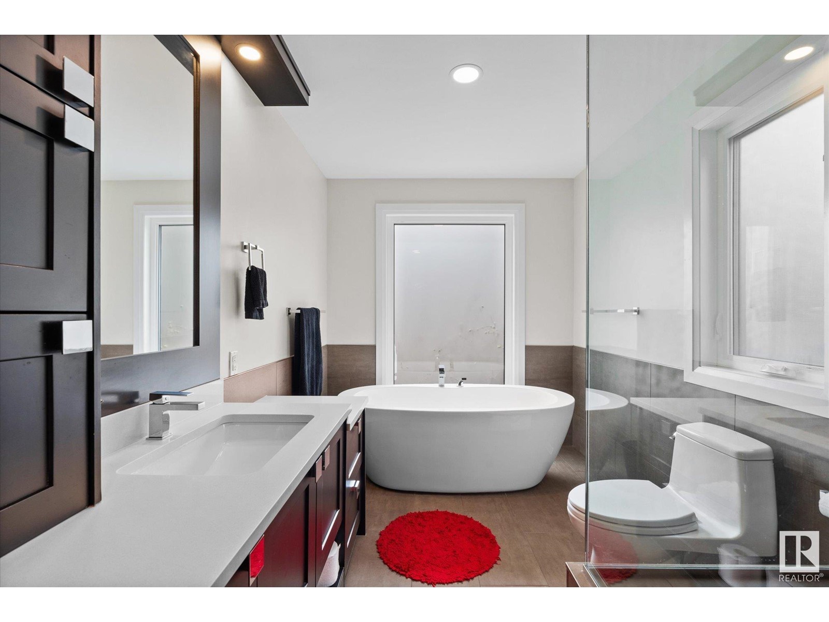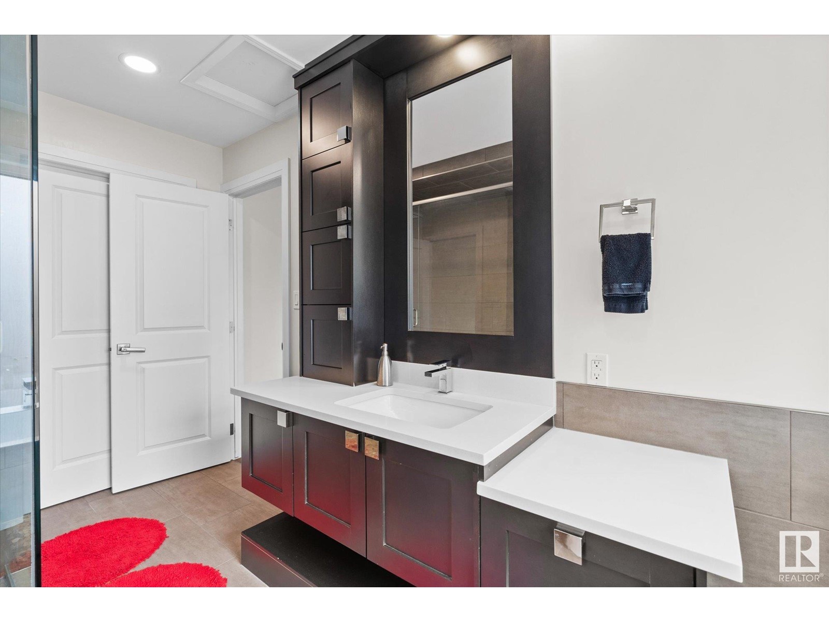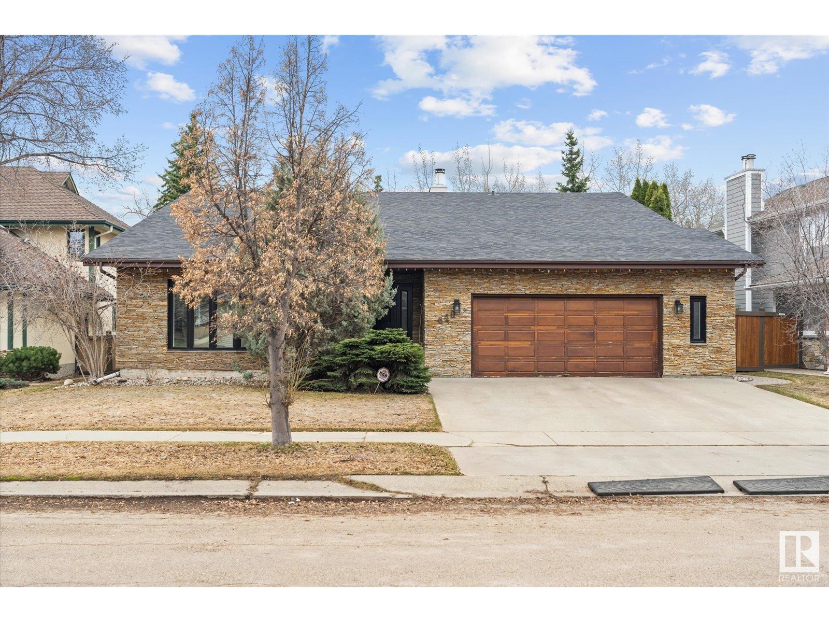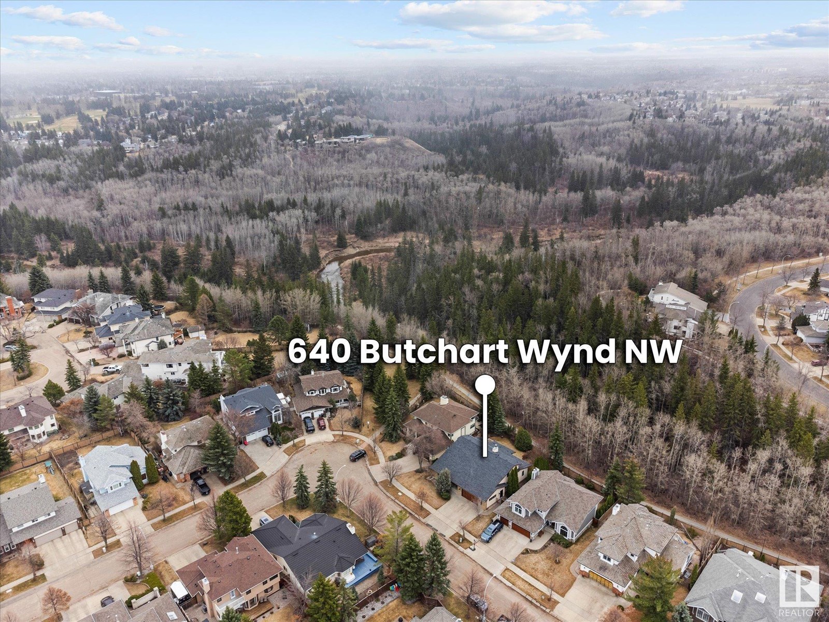640 Butchart Wd Nw Edmonton, Alberta T6R 1R3
$1,095,000
This contemporary 3166 sq.ft., 2-story home, sits on a 675 sq.m. lot in a quiet location backing the Whitemud Ravine. The home has been fully renovated with new insulation, drywall, windows, shingles, plumbing, electrical and more! As you enter, you are greeted with a bright-open floor plan, vaulted ceilings, natural light, engineered hardwood & impressive finishing/lighting. The kitchen features dark cabinetry, quartz, large island & high-end appliances including: gas cooktop; Miele built-in coffee maker with water; Miele steam oven; & urban cultivator. The living & dining rooms have great views, with easy access out to the deck leading to a fully-landscaped & fenced yard with u/g sprinkler system. The main floor primary suite is impressive, with a walk-in closet & a custom ensuite complete with tiled shower/floors, soaker tub & cabinetry with storage. Other upgrades include: A/C, water purification system; new furnaces & h/w tank; Sonos system; Clear Home App; Security; & a f/f double attached garage. (id:46923)
Property Details
| MLS® Number | E4432328 |
| Property Type | Single Family |
| Neigbourhood | Bulyea Heights |
| Amenities Near By | Golf Course, Playground, Public Transit, Schools, Shopping |
| Community Features | Public Swimming Pool |
| Features | See Remarks, Ravine, Park/reserve, Exterior Walls- 2x6" |
| Parking Space Total | 4 |
| Structure | Deck |
| View Type | Ravine View |
Building
| Bathroom Total | 3 |
| Bedrooms Total | 3 |
| Appliances | Dishwasher, Dryer, Garage Door Opener Remote(s), Garage Door Opener, Refrigerator, Stove, Central Vacuum, Washer, Water Softener, See Remarks |
| Basement Development | Partially Finished |
| Basement Type | Full (partially Finished) |
| Constructed Date | 1987 |
| Construction Style Attachment | Detached |
| Fireplace Fuel | Wood |
| Fireplace Present | Yes |
| Fireplace Type | Unknown |
| Half Bath Total | 1 |
| Heating Type | Forced Air |
| Stories Total | 2 |
| Size Interior | 3,167 Ft2 |
| Type | House |
Parking
| Attached Garage |
Land
| Acreage | No |
| Fence Type | Fence |
| Land Amenities | Golf Course, Playground, Public Transit, Schools, Shopping |
| Size Irregular | 674.99 |
| Size Total | 674.99 M2 |
| Size Total Text | 674.99 M2 |
Rooms
| Level | Type | Length | Width | Dimensions |
|---|---|---|---|---|
| Main Level | Living Room | 5.16 m | 4.61 m | 5.16 m x 4.61 m |
| Main Level | Dining Room | 4.17 m | 3.96 m | 4.17 m x 3.96 m |
| Main Level | Kitchen | 4.15 m | 4.87 m | 4.15 m x 4.87 m |
| Main Level | Family Room | 5.65 m | 8.54 m | 5.65 m x 8.54 m |
| Main Level | Primary Bedroom | 3.91 m | 4.73 m | 3.91 m x 4.73 m |
| Main Level | Breakfast | 4.15 m | 2.76 m | 4.15 m x 2.76 m |
| Main Level | Laundry Room | 4.47 m | 2.93 m | 4.47 m x 2.93 m |
| Upper Level | Bedroom 2 | 4.52 m | 3.54 m | 4.52 m x 3.54 m |
| Upper Level | Bedroom 3 | 4.51 m | 4.15 m | 4.51 m x 4.15 m |
https://www.realtor.ca/real-estate/28206418/640-butchart-wd-nw-edmonton-bulyea-heights
Contact Us
Contact us for more information
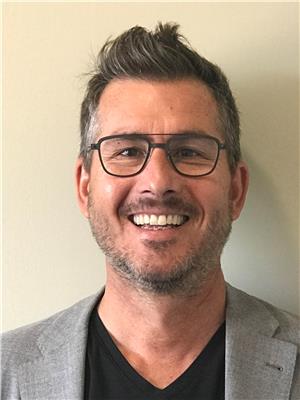
Walter D. Diduck
Associate
www.walterdiduck.ca/
200-10835 124 St Nw
Edmonton, Alberta T5M 0H4
(780) 488-4000
(780) 447-1695






