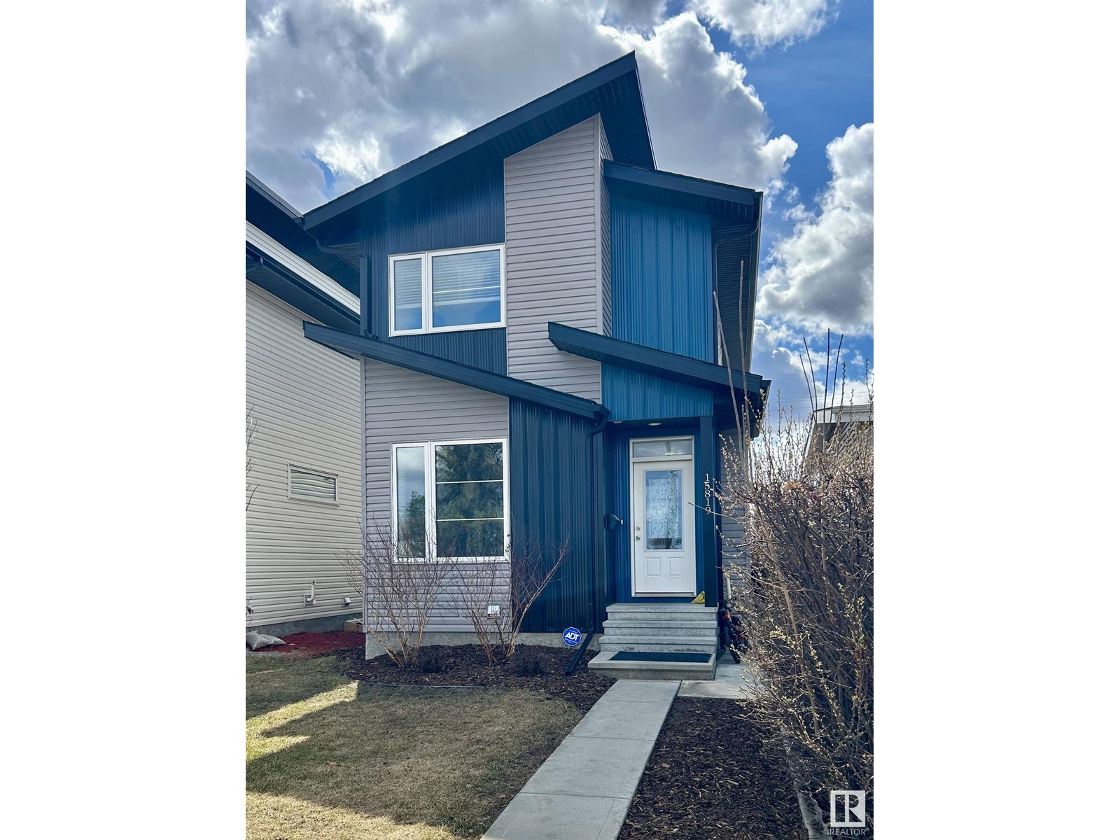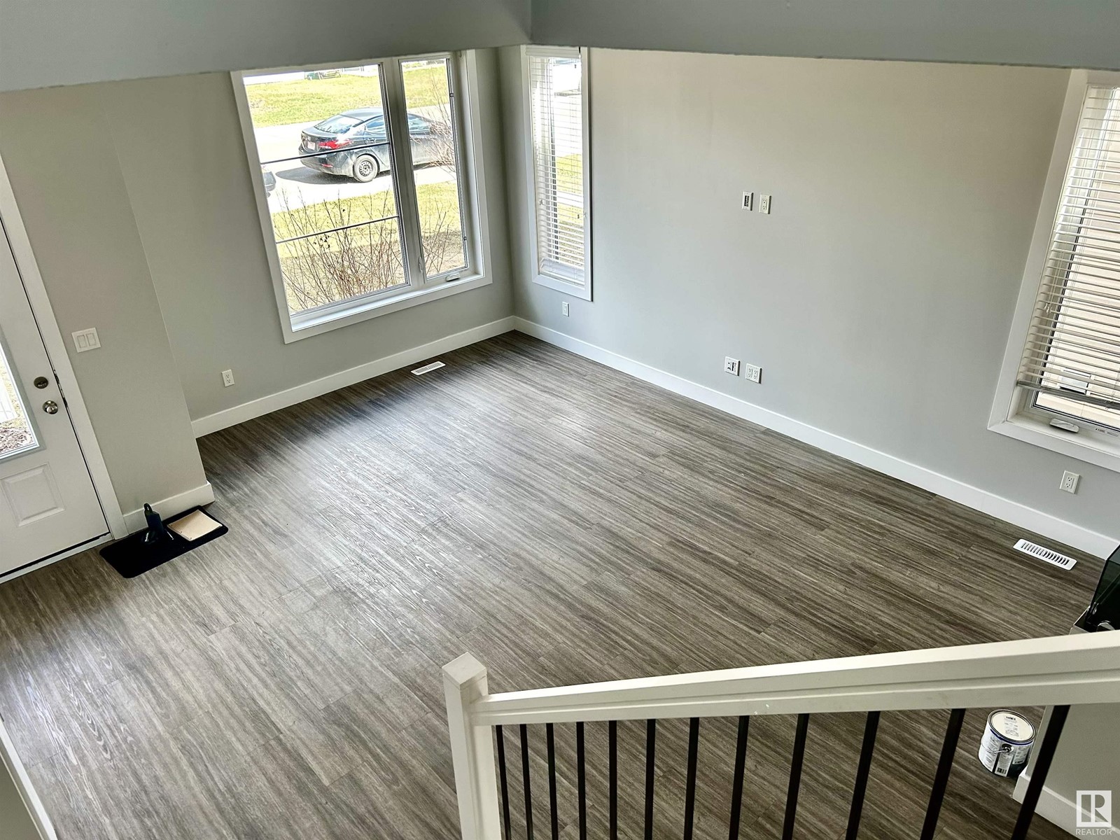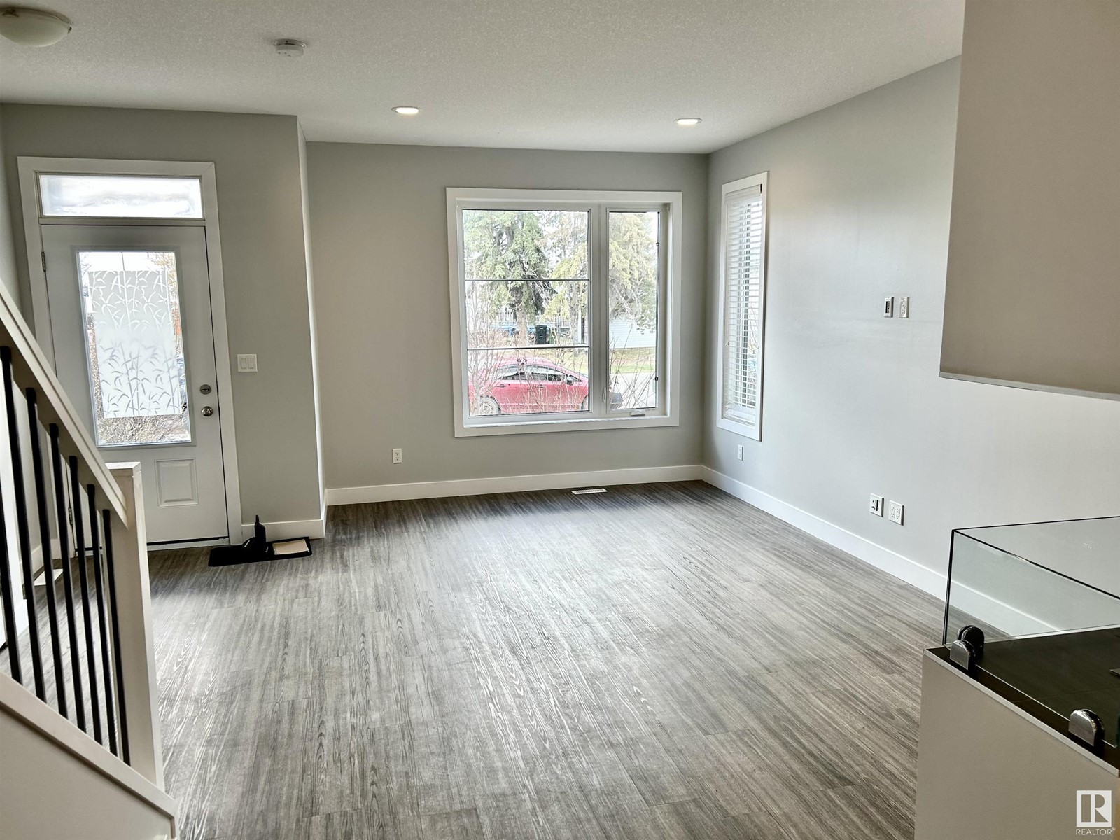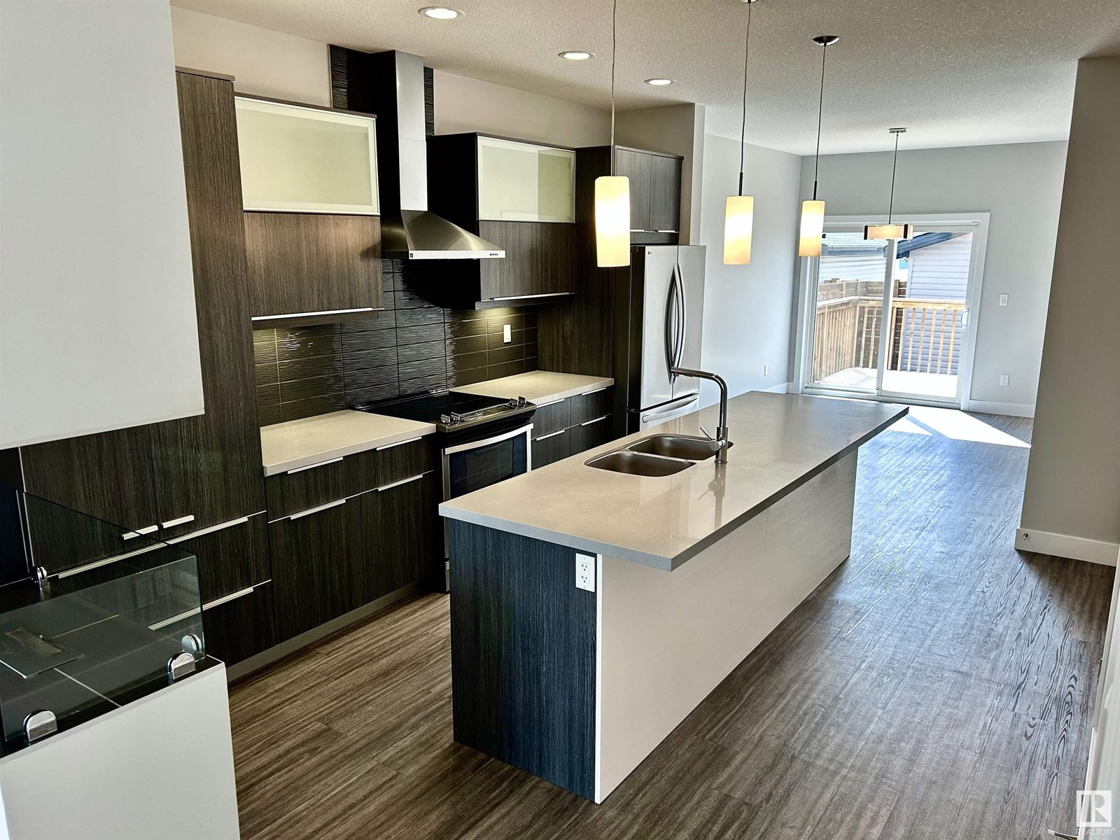15819 109 Av Nw Edmonton, Alberta T5P 1B5
$539,000
Welcome to a trendy and modern 2 story infill with a legal 2 bedroom basement suite situated in the mature community of Mayfield. The 1640 sqft home is spread out over 2 floors with the main floor boasting a spacious living room, a beautiful kitchen with a large island, granite countertops, and stainless steel appliances, a generous dining area, back mudroom and half bathroom. Patio doors lead you to a beautiful back deck to enjoy the evenings and bar-b-q. Then we move up stairs where you'll find 3 bedrooms, one with an ensuite and a walk-in closet, the other two bedrooms share a Jack and Jill 4 piece bathroom. Plus there is top floor laundry! The legal 2 bedroom, 1 bathroom suite in the basement has its own side entrance and is the perfect way to supplement the mortgage payment. The south facing backyard is fully fenced with a deck and leads you to the double detached garage. Easy access to downtown, WEM, Anthony Henday, and schools. Move in and call it home! (id:46923)
Property Details
| MLS® Number | E4432323 |
| Property Type | Single Family |
| Neigbourhood | Mayfield |
| Amenities Near By | Playground, Public Transit, Schools, Shopping |
| Features | Lane |
| Parking Space Total | 2 |
| Structure | Deck |
Building
| Bathroom Total | 4 |
| Bedrooms Total | 5 |
| Amenities | Ceiling - 9ft |
| Appliances | Garage Door Opener Remote(s), Garage Door Opener, Hood Fan, Microwave Range Hood Combo, Microwave, Dryer, Refrigerator, Two Stoves, Two Washers, Dishwasher |
| Basement Development | Finished |
| Basement Features | Suite |
| Basement Type | Full (finished) |
| Constructed Date | 2017 |
| Construction Style Attachment | Detached |
| Fire Protection | Smoke Detectors |
| Fireplace Present | Yes |
| Half Bath Total | 1 |
| Heating Type | Forced Air |
| Stories Total | 2 |
| Size Interior | 1,641 Ft2 |
| Type | House |
Parking
| Detached Garage |
Land
| Acreage | No |
| Fence Type | Fence |
| Land Amenities | Playground, Public Transit, Schools, Shopping |
| Size Irregular | 278.77 |
| Size Total | 278.77 M2 |
| Size Total Text | 278.77 M2 |
Rooms
| Level | Type | Length | Width | Dimensions |
|---|---|---|---|---|
| Basement | Bedroom 4 | Measurements not available | ||
| Basement | Bedroom 5 | Measurements not available | ||
| Basement | Second Kitchen | Measurements not available | ||
| Main Level | Living Room | 5.18 m | 4.88 m | 5.18 m x 4.88 m |
| Main Level | Dining Room | 4.52 m | 3.02 m | 4.52 m x 3.02 m |
| Main Level | Kitchen | 4.88 m | 3.6 m | 4.88 m x 3.6 m |
| Upper Level | Primary Bedroom | 4.7 m | 3.35 m | 4.7 m x 3.35 m |
| Upper Level | Bedroom 2 | 3.2 m | 3.05 m | 3.2 m x 3.05 m |
| Upper Level | Bedroom 3 | 3.26 m | 3.02 m | 3.26 m x 3.02 m |
https://www.realtor.ca/real-estate/28206335/15819-109-av-nw-edmonton-mayfield
Contact Us
Contact us for more information
Darren W. Leew
Associate
(780) 455-1609
6211 187b St Nw
Edmonton, Alberta T5T 5T3
(780) 915-6442





























