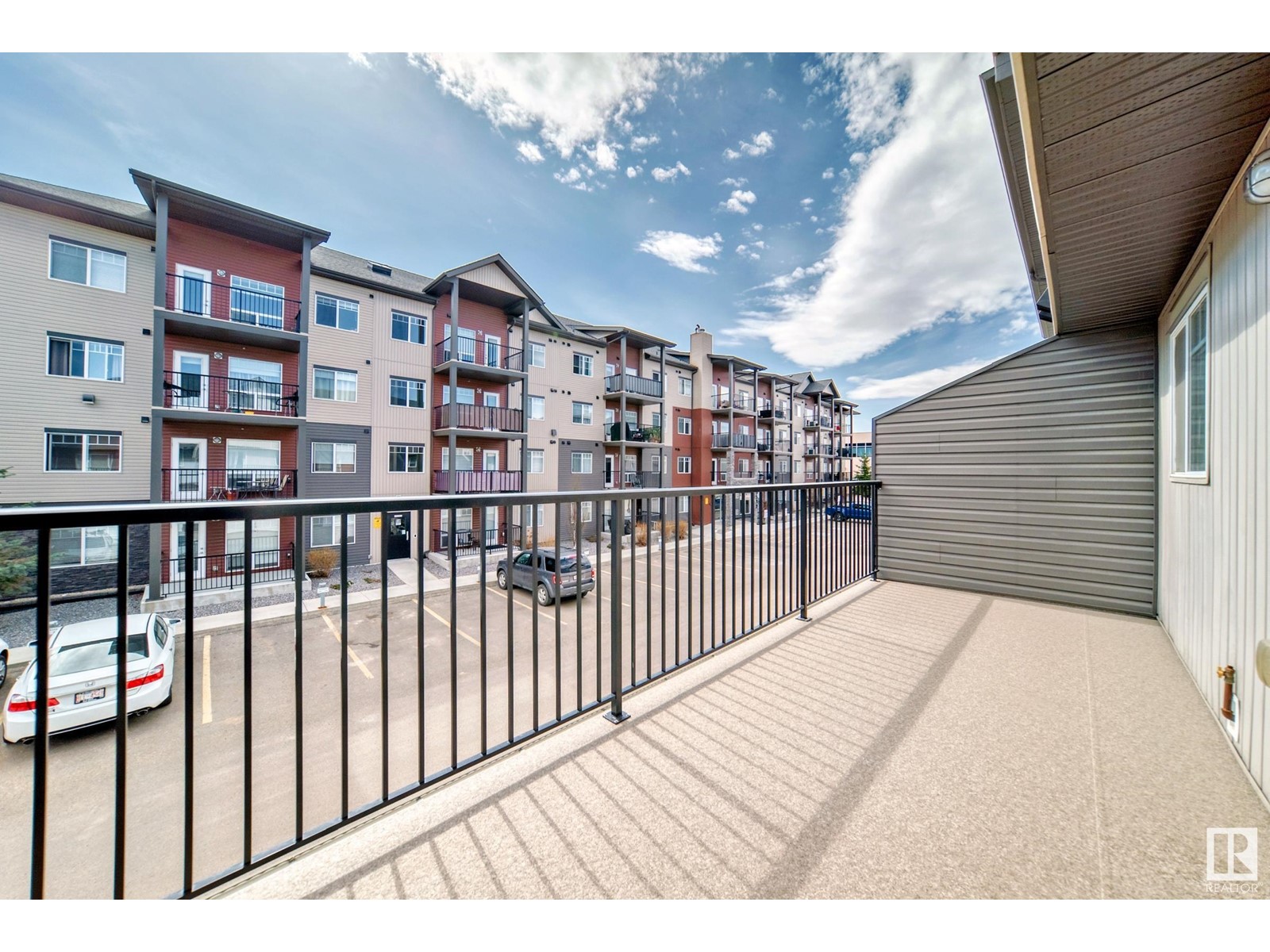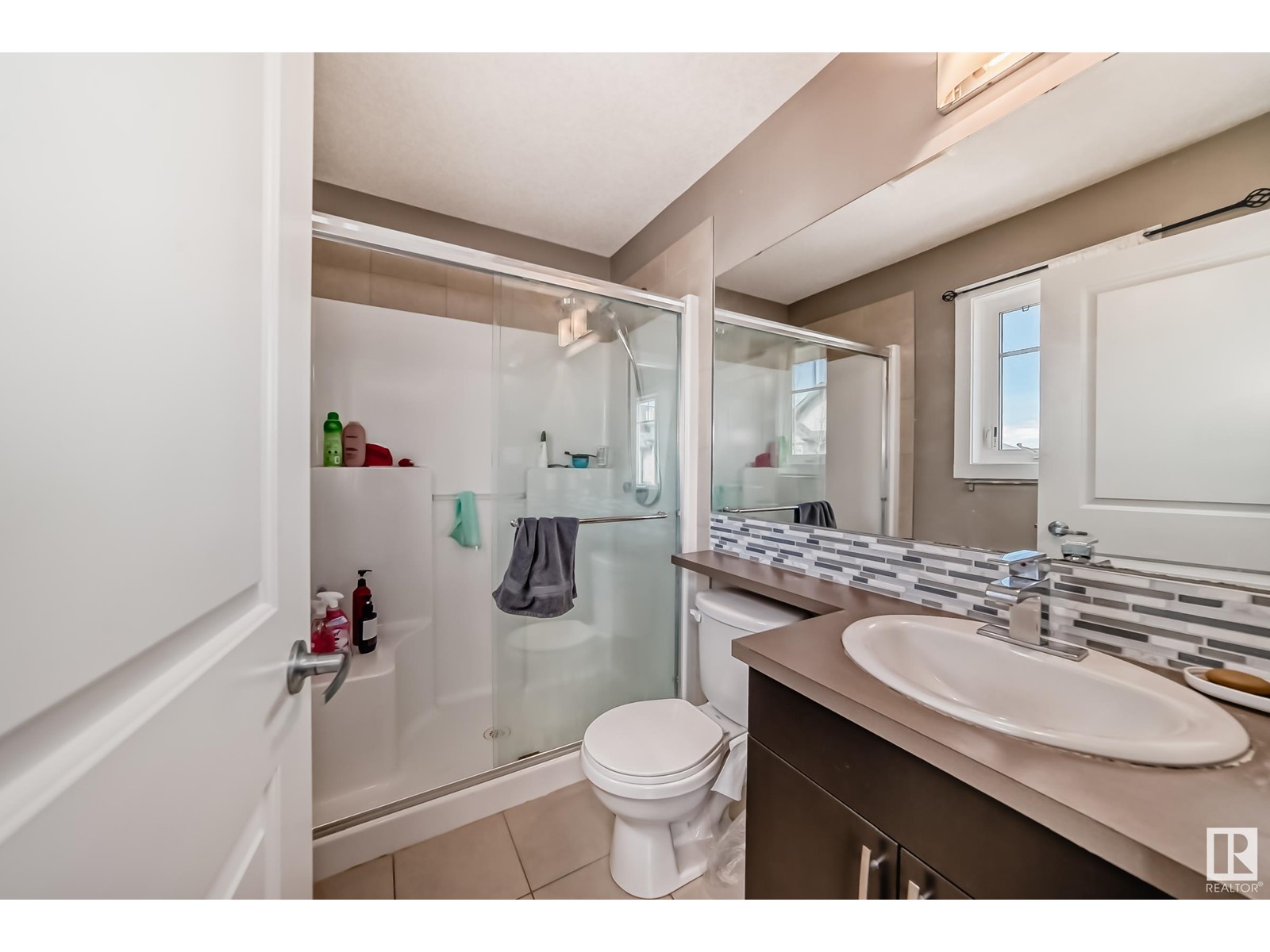#36 9515 160 Av Nw Edmonton, Alberta T5Z 0M4
$319,900Maintenance, Exterior Maintenance, Landscaping, Other, See Remarks, Property Management
$214 Monthly
Maintenance, Exterior Maintenance, Landscaping, Other, See Remarks, Property Management
$214 MonthlyQuietly nestled near the bottom of the complex, this three storey townhome in Eaux Claires will be a wonderful place for you to call home! The entry level has a large foyer, with garage, laundry, and utility room access. The Main Floor offers a sizeable Kitchen featuring quartz countertops w/undermount sink, S/S appliances, pantry, a Dining Room with access to the South facing deck (NG connection), half bath, and the Living Room. Upstairs you will find three spacious bedrooms, the Primary completed with a three piece ensuite. Radiance Condo's is ideally located to maximize your exposure to everything retail imaginable in Namao Centre and the remainder of Canadian Forces Trail. Additionally there is excellent proximity to public transportation, medical services providers, schools, and city parks-leave the vehicle home, it's all within walking distance! As well, Anthony Henday Drive is mere minutes away for your highway travels. An excellent home for you this would be! (id:46923)
Property Details
| MLS® Number | E4432571 |
| Property Type | Single Family |
| Neigbourhood | Eaux Claires |
| Amenities Near By | Playground, Public Transit, Schools, Shopping |
| Features | No Back Lane, Park/reserve, Closet Organizers, Exterior Walls- 2x6", No Smoking Home, Level |
| Structure | Deck |
Building
| Bathroom Total | 3 |
| Bedrooms Total | 3 |
| Amenities | Vinyl Windows |
| Appliances | Dishwasher, Garage Door Opener Remote(s), Garage Door Opener, Microwave Range Hood Combo, Refrigerator, Washer/dryer Stack-up, Stove, Window Coverings |
| Basement Type | None |
| Constructed Date | 2014 |
| Construction Style Attachment | Attached |
| Fire Protection | Smoke Detectors |
| Half Bath Total | 1 |
| Heating Type | Forced Air |
| Stories Total | 3 |
| Size Interior | 1,508 Ft2 |
| Type | Row / Townhouse |
Parking
| Attached Garage |
Land
| Acreage | No |
| Land Amenities | Playground, Public Transit, Schools, Shopping |
| Size Irregular | 167.24 |
| Size Total | 167.24 M2 |
| Size Total Text | 167.24 M2 |
Rooms
| Level | Type | Length | Width | Dimensions |
|---|---|---|---|---|
| Main Level | Living Room | 4.25*4.68 | ||
| Main Level | Dining Room | 2.91*2.77 | ||
| Main Level | Kitchen | 2.91*2.95 | ||
| Main Level | Primary Bedroom | 4.36*3.34 | ||
| Main Level | Bedroom 2 | 2.88*2.85 | ||
| Main Level | Bedroom 3 | 3.14*2.83 |
https://www.realtor.ca/real-estate/28211554/36-9515-160-av-nw-edmonton-eaux-claires
Contact Us
Contact us for more information
Alex Khodorkovski
Associate
203-14101 West Block Dr
Edmonton, Alberta T5N 1L5
(780) 456-5656





















